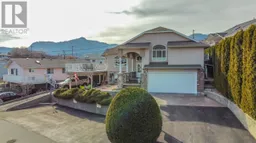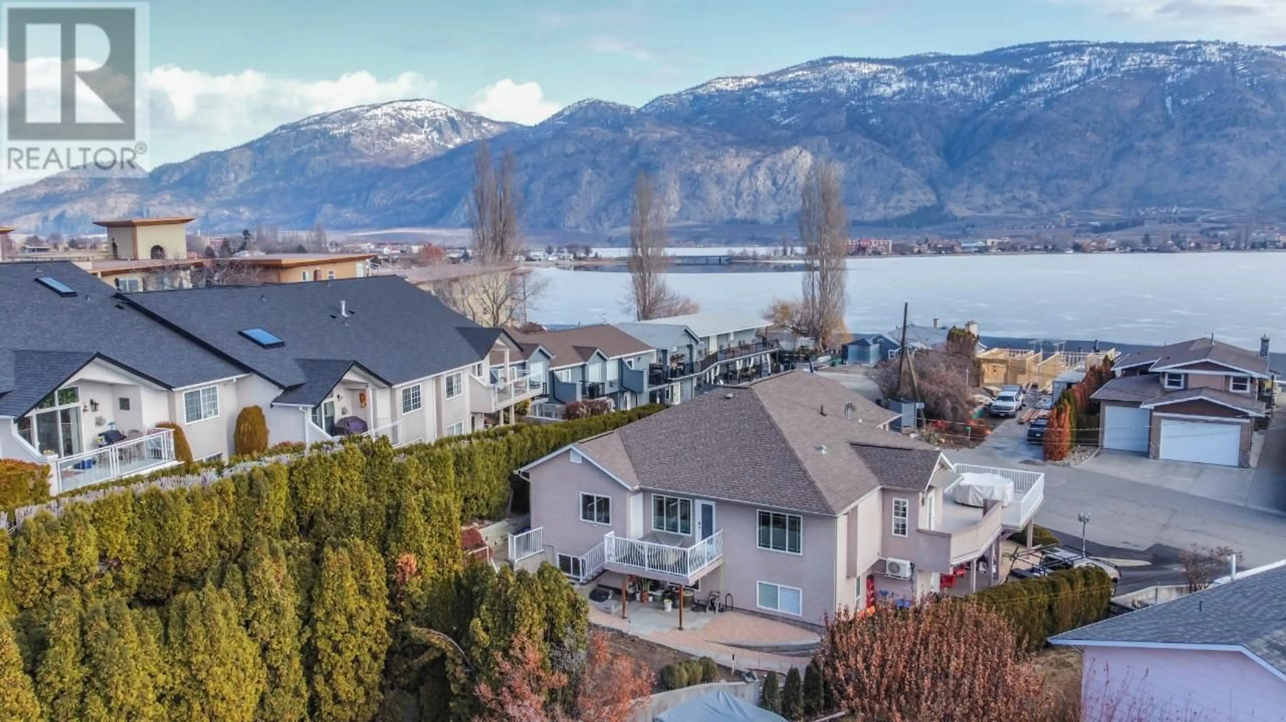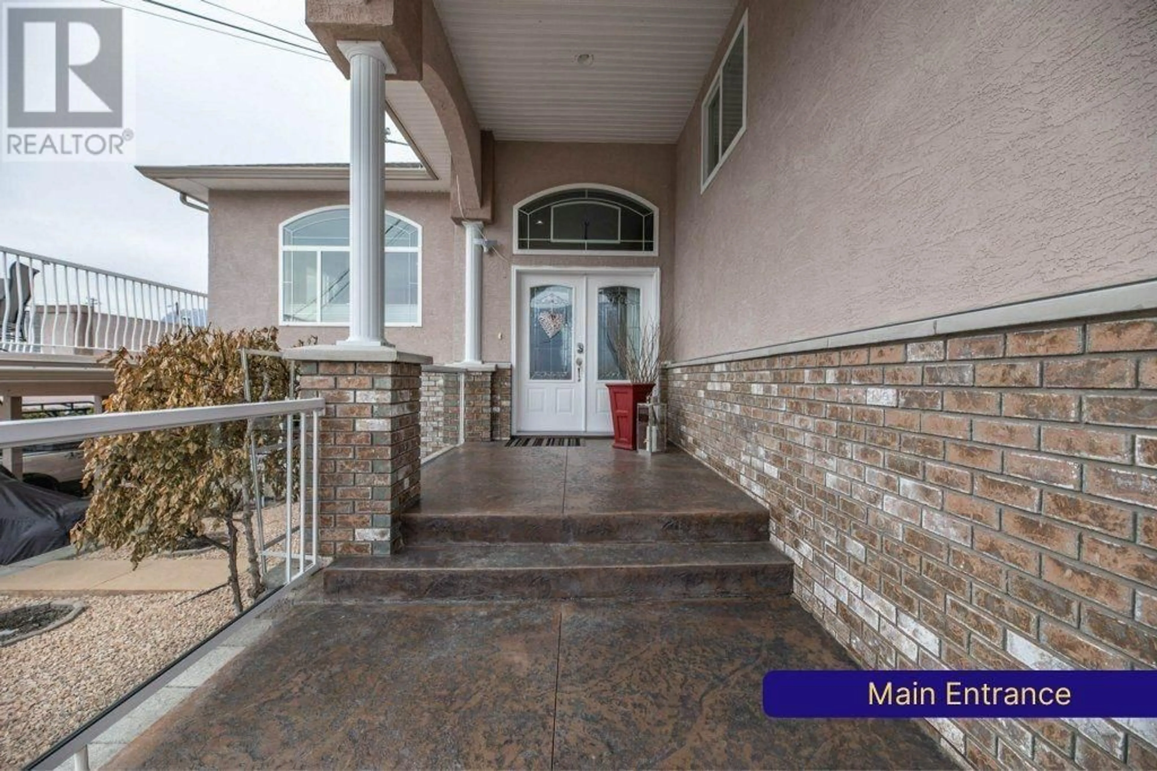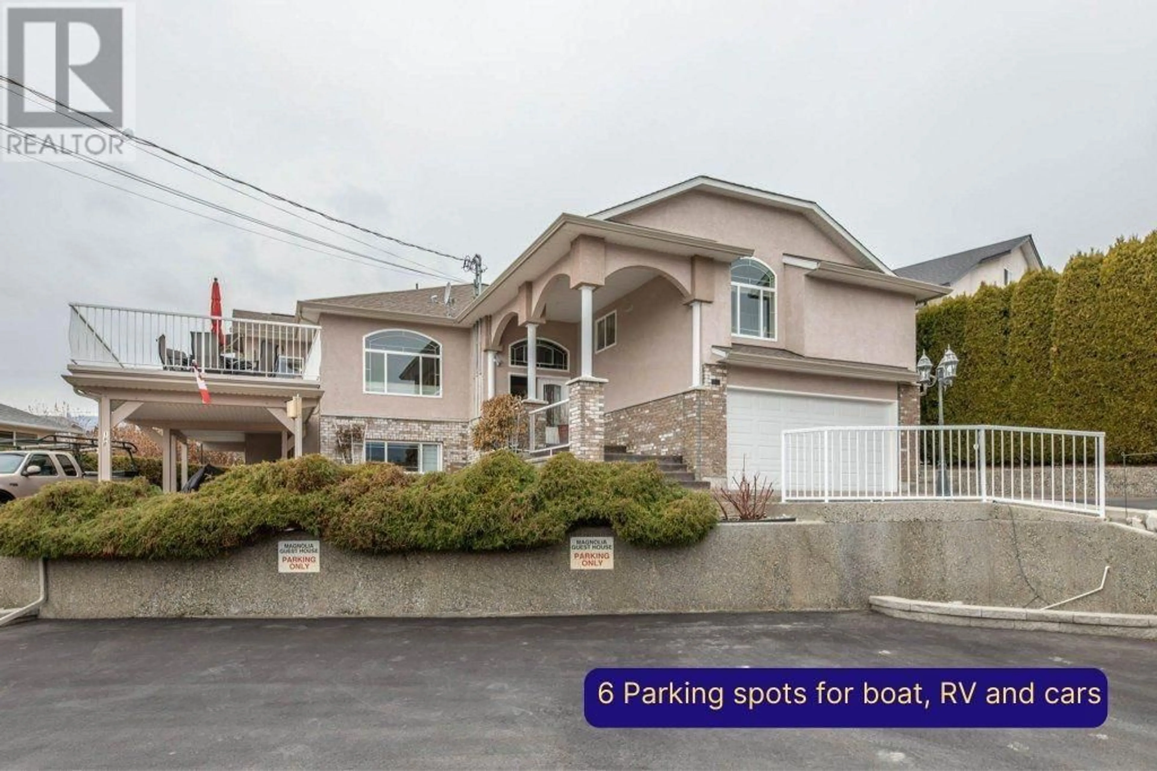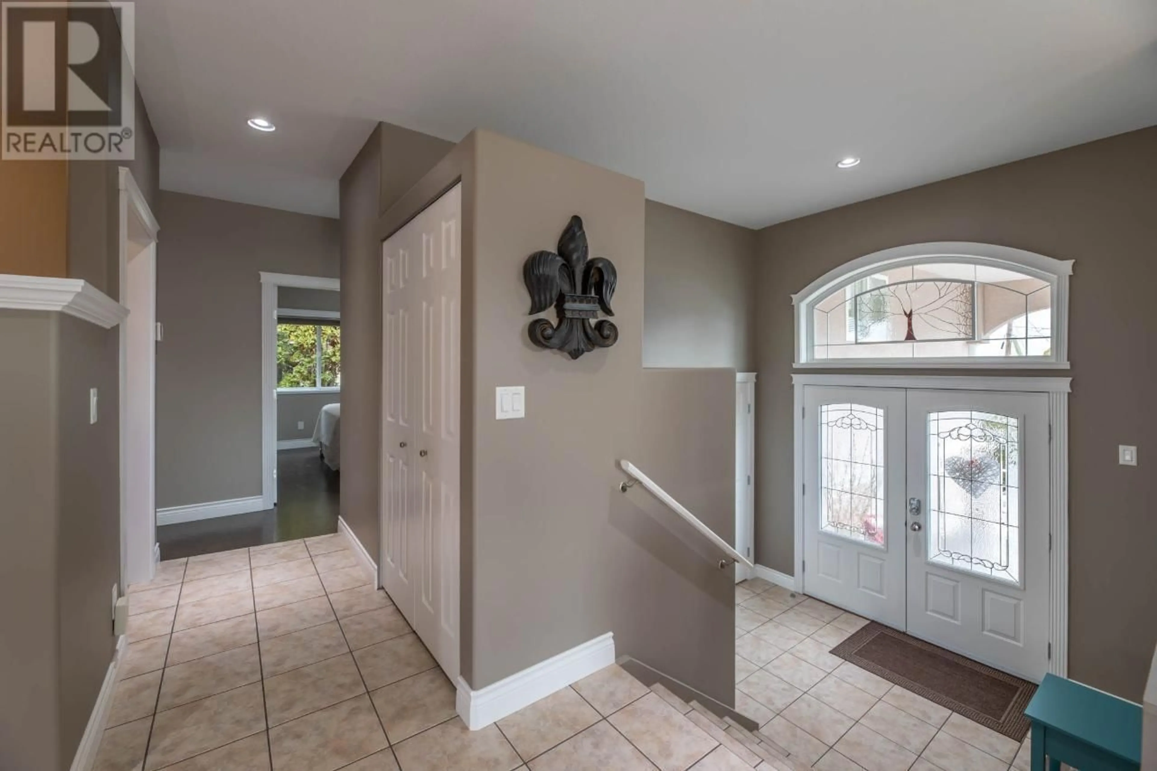18 MAGNOLIA Place, Osoyoos, British Columbia V0H1V1
Contact us about this property
Highlights
Estimated ValueThis is the price Wahi expects this property to sell for.
The calculation is powered by our Instant Home Value Estimate, which uses current market and property price trends to estimate your home’s value with a 90% accuracy rate.Not available
Price/Sqft$368/sqft
Est. Mortgage$5,965/mo
Tax Amount ()-
Days On Market1 year
Description
Gorgeous PRISTINE almost LAKEFRONT home! Steps away from Osoyoos Lake and beach access. This hidden gem boasts 6 beds and 6 baths, perfect for a large family, long or short term rentals or snow birders. Additionally, the property features 3 self-contained suites with separate entrances offering lots of flexibility. The lower level suite offers 2 or 3 bedrooms, while the main level comprises two studio suites. Main floor showcases 9' ceilings, oak and BAMBOO floors an open kitchen with MAPLE CABINETS, and convenient main floor laundry. Enjoy the LAKE VIEWS from the spacious deck off the kitchen. The meticulously cared for exterior showcases stamped concrete and ample parking for you, your guests RVs and boats. Pride of ownership SHINES throughout this IMMACULATE home. Tenant in lower level suite. 24 HR NOTICE is required. (id:39198)
Property Details
Interior
Features
Main level Floor
Bedroom
12'11'' x 12'9''4pc Bathroom
Laundry room
6' x 7'8''Kitchen
12'8'' x 15'11''Exterior
Features
Parking
Garage spaces 13
Garage type -
Other parking spaces 0
Total parking spaces 13
Property History
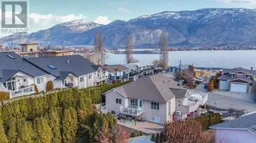 55
55