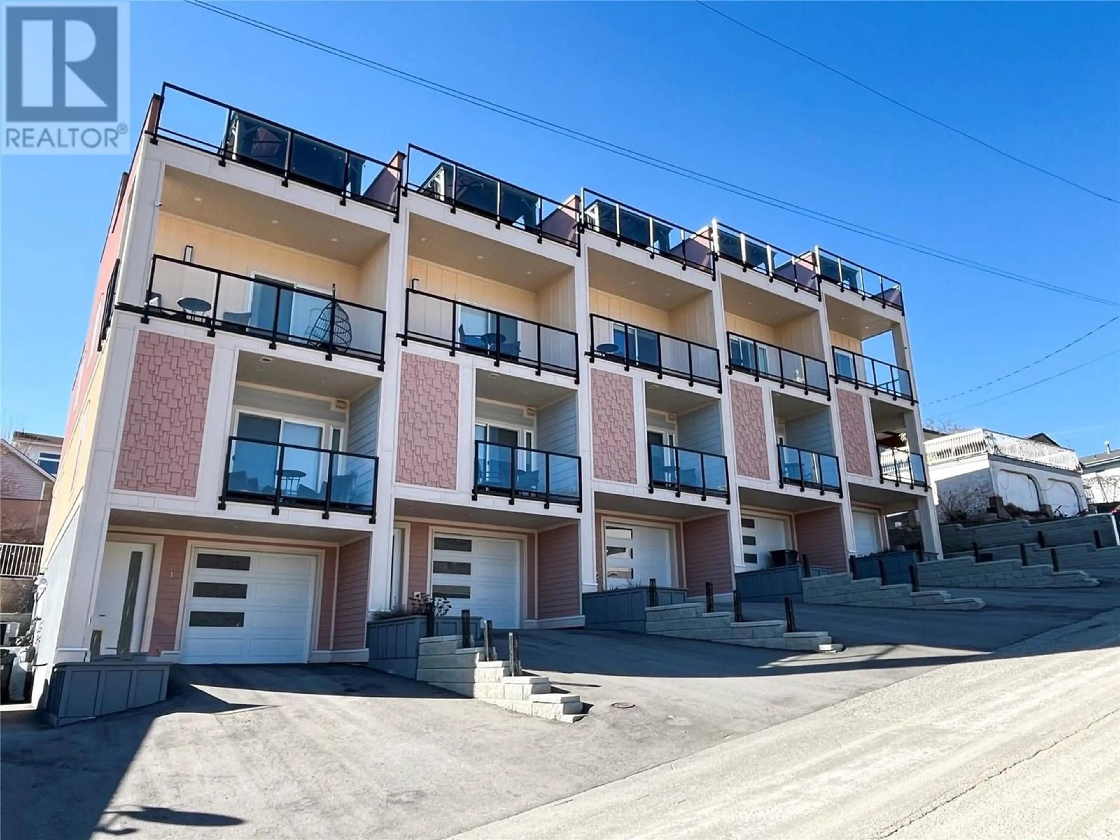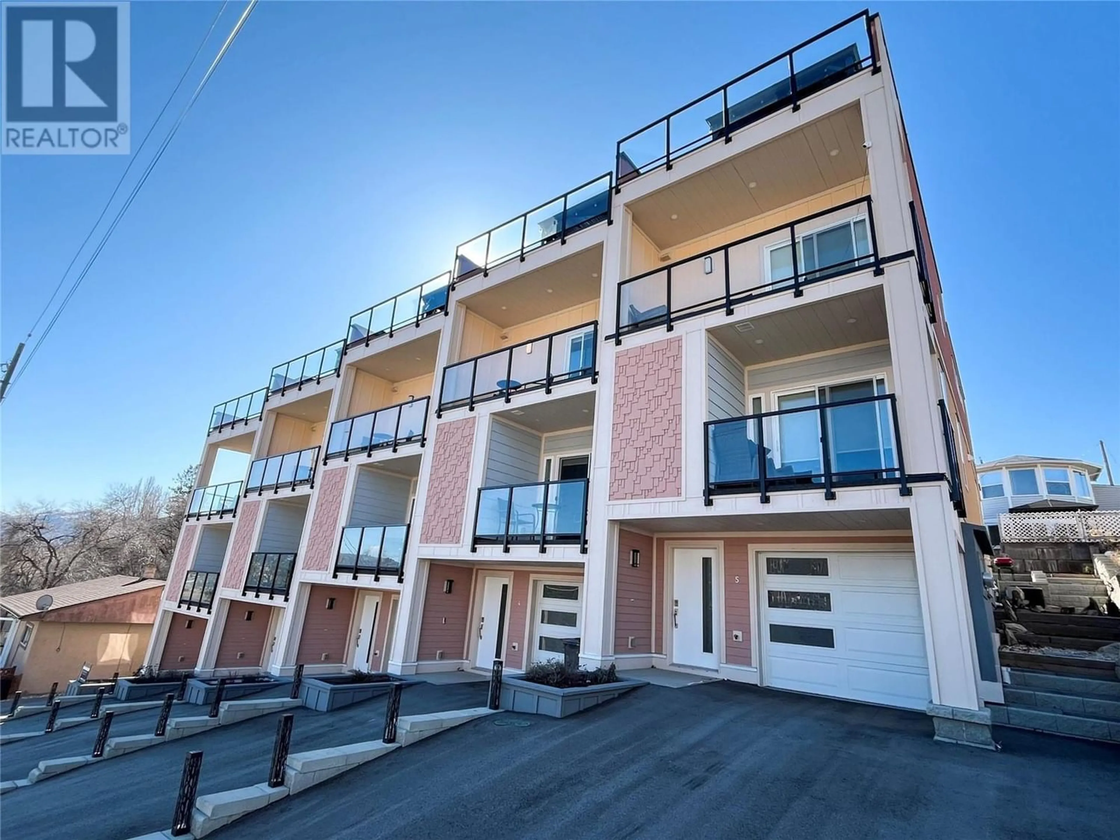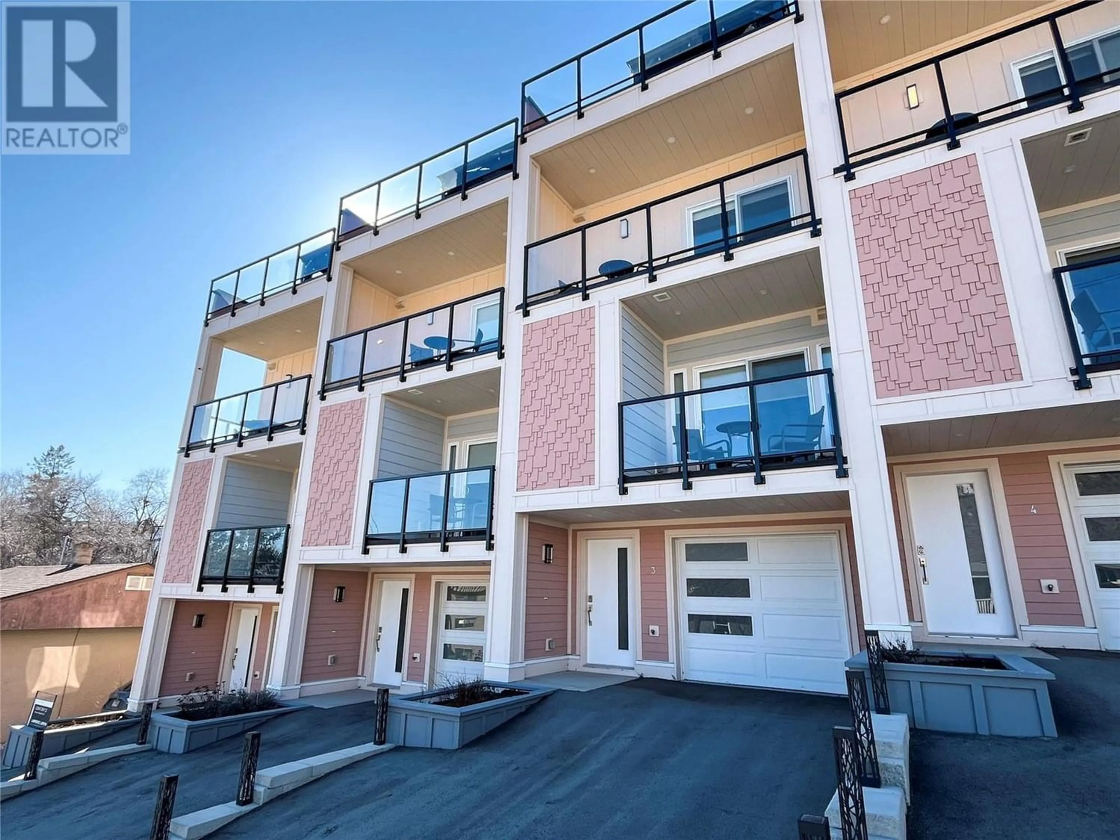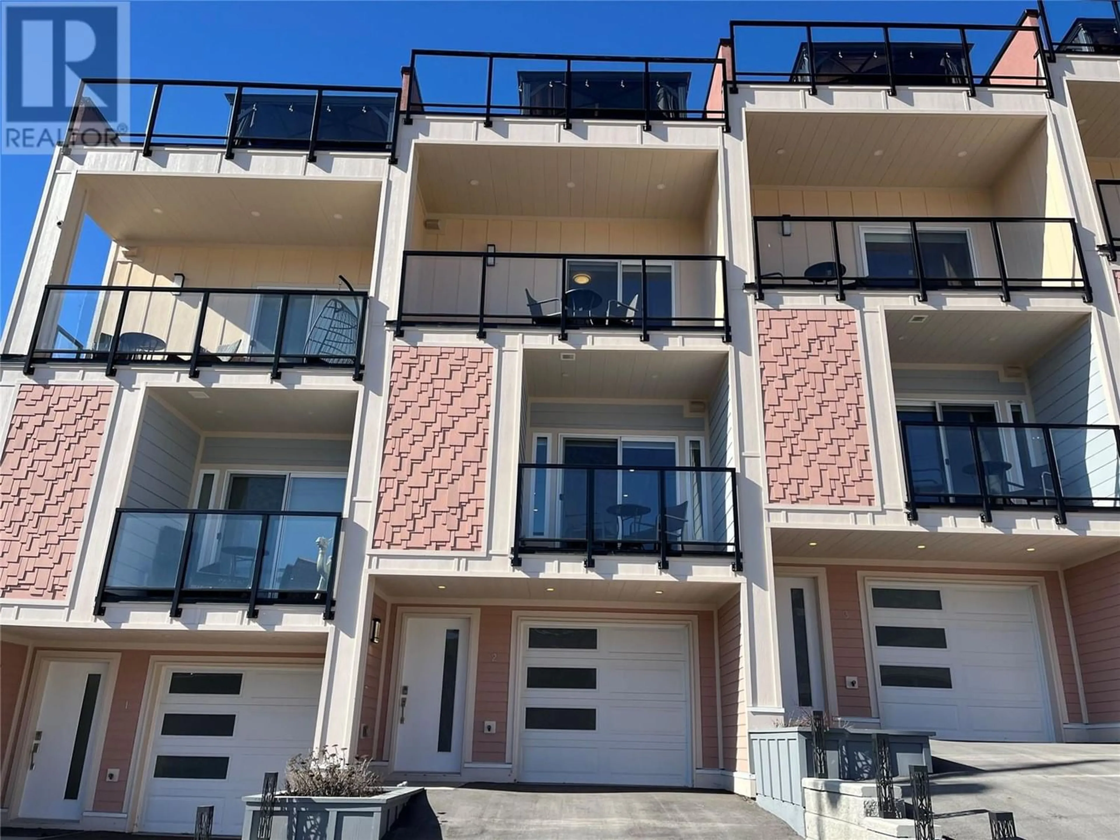18 Loon Crescent Unit# 2, Osoyoos, British Columbia V0H1V1
Contact us about this property
Highlights
Estimated ValueThis is the price Wahi expects this property to sell for.
The calculation is powered by our Instant Home Value Estimate, which uses current market and property price trends to estimate your home’s value with a 90% accuracy rate.Not available
Price/Sqft$507/sqft
Est. Mortgage$3,650/mo
Tax Amount ()-
Days On Market314 days
Description
Welcome to luxury living in Osoyoos! Boasting two spacious primary bedrooms plus a guest/flex room, these homes offer ample space for relaxation and entertainment. These meticulously crafted townhomes offer redefined upscale living with unparalleled attention to detail. No expense has been spared in their construction, ensuring the highest quality and durability. Step inside to discover a sanctuary where comfort meets elegance. Indulge in city views from your private rooftop patio; whether you're entertaining guests or unwinding after a long day, this oasis in the sky is the perfect retreat. The modern aesthetic is showcased throughout, from sleek finishes to thoughtful design elements. These homes deliver an exceptionally efficient HVAC system with R48 insulation, providing quiet enjoyment while minimizing energy consumption. Embrace luxury living in Osoyoos with these extraordinary townhomes. NOTE: full turn-key available (id:39198)
Property Details
Interior
Features
Third level Floor
3pc Bathroom
Bedroom
13'3'' x 10'4''4pc Ensuite bath
Other
11' x 8'3''Exterior
Features
Parking
Garage spaces 2
Garage type Attached Garage
Other parking spaces 0
Total parking spaces 2
Property History
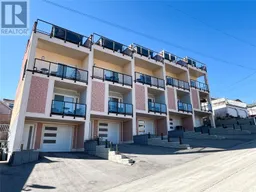 45
45
