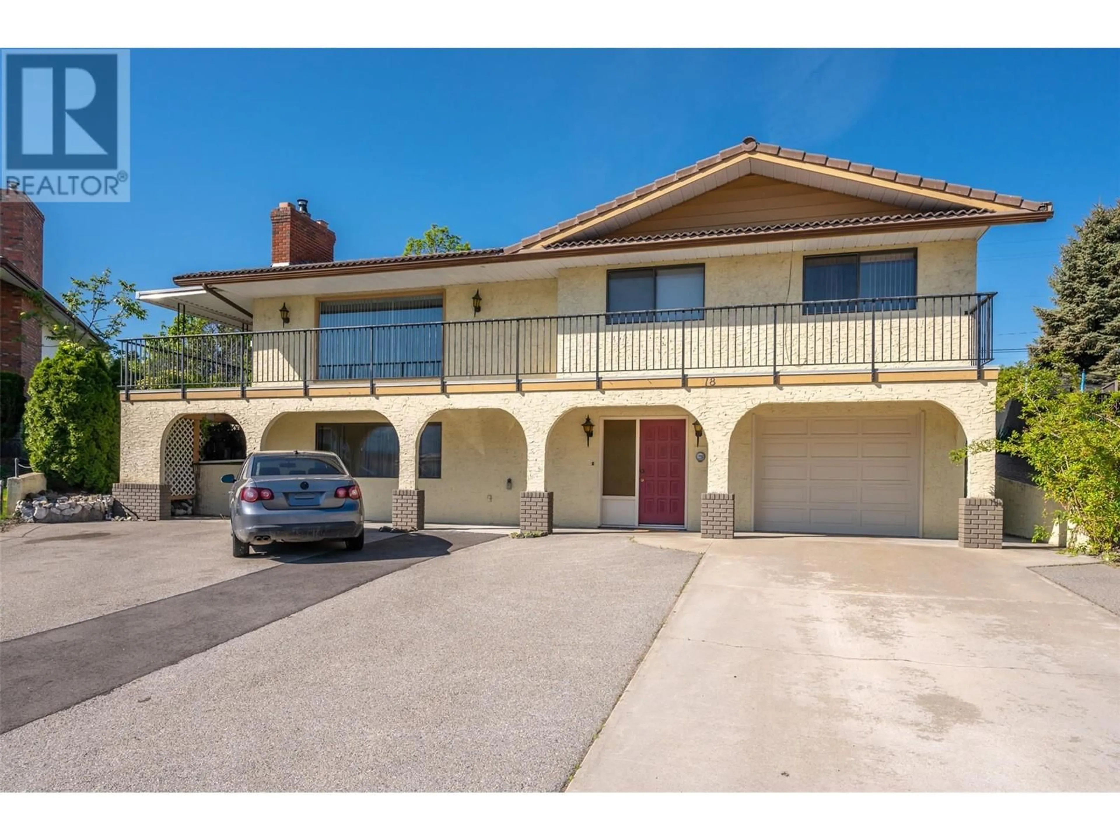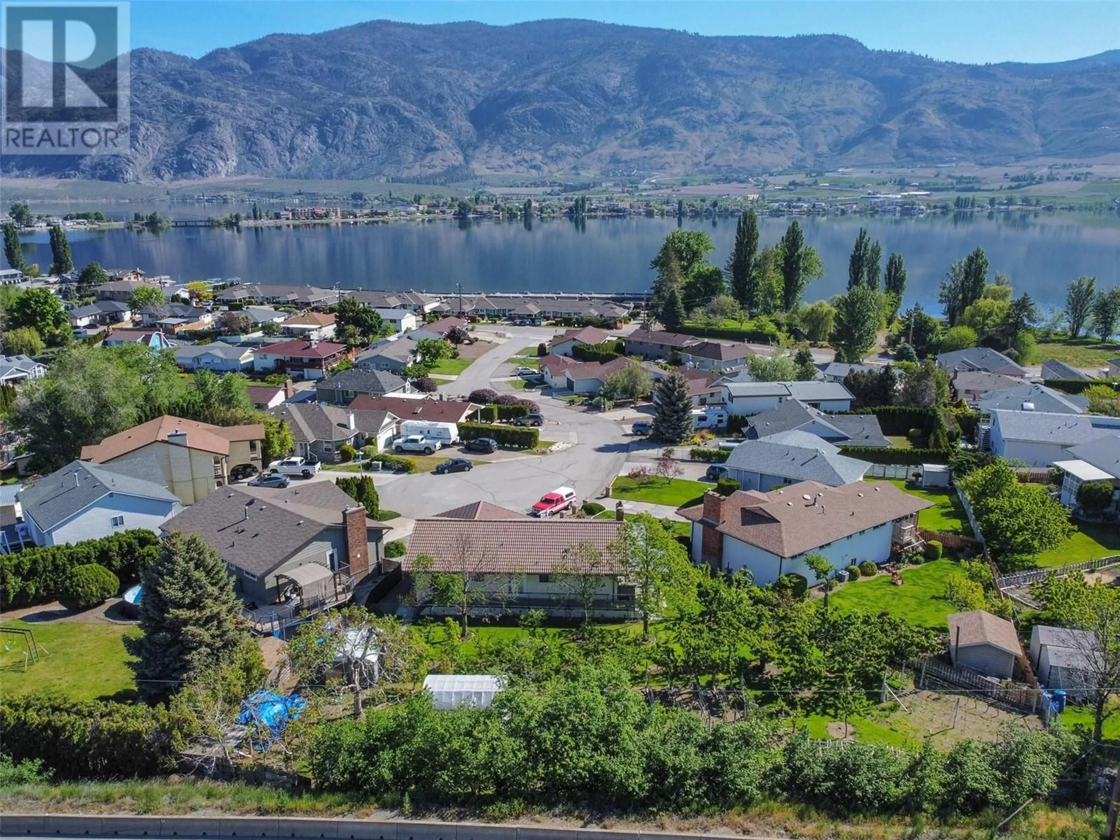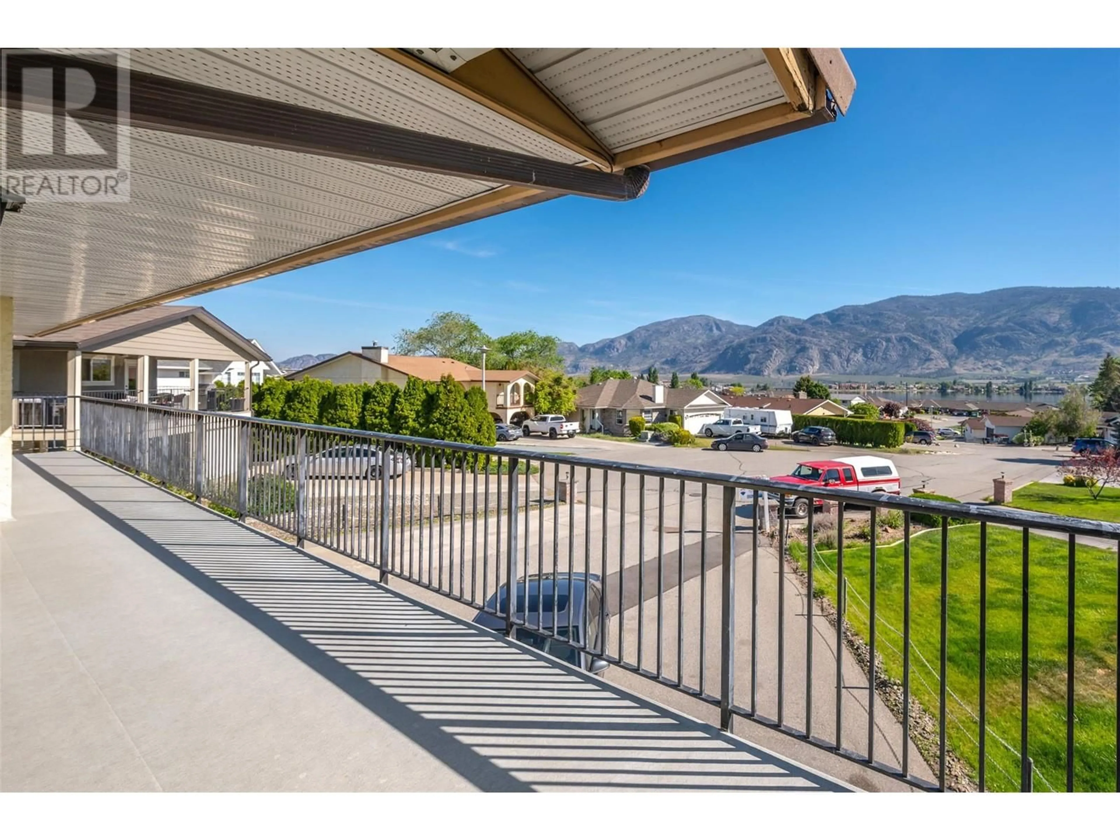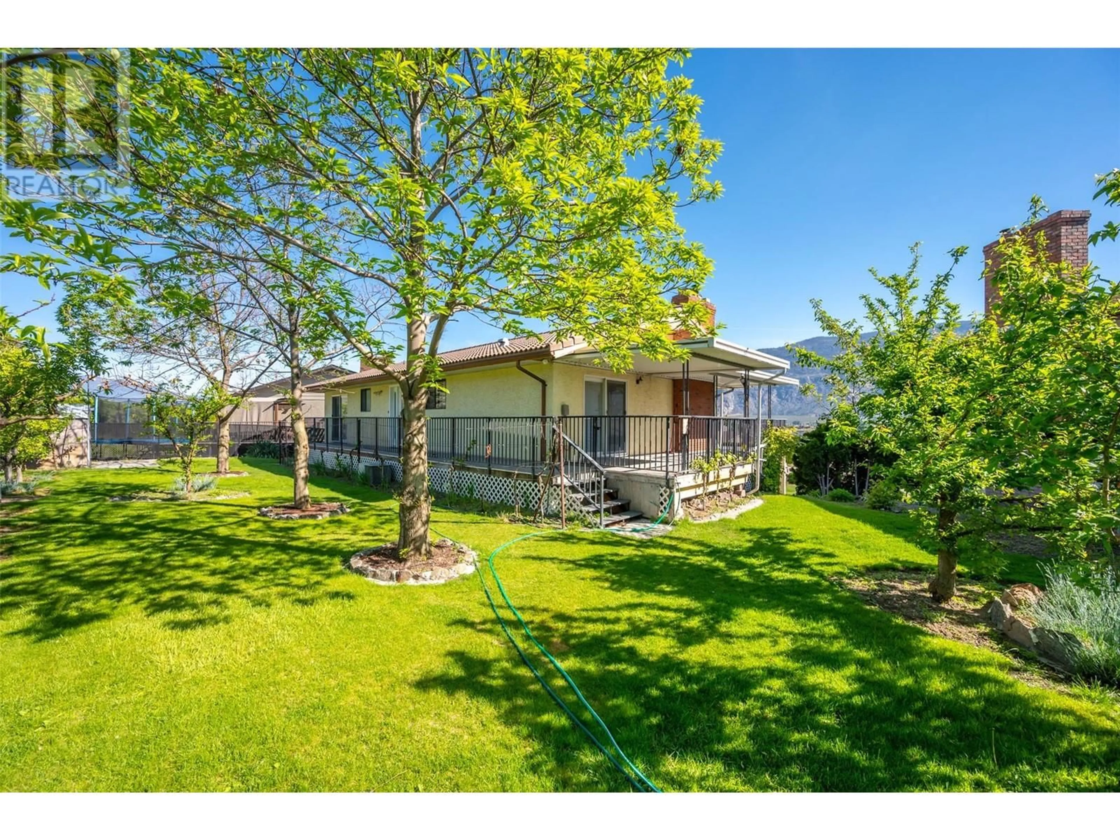18 HEATHER Place, Osoyoos, British Columbia V0H1V1
Contact us about this property
Highlights
Estimated ValueThis is the price Wahi expects this property to sell for.
The calculation is powered by our Instant Home Value Estimate, which uses current market and property price trends to estimate your home’s value with a 90% accuracy rate.Not available
Price/Sqft$330/sqft
Est. Mortgage$3,221/mo
Tax Amount ()-
Days On Market8 days
Description
LOCATION LOCATION LOCATION! This well cared for home is located on a Quiet Cul-de-sac in the ""flower"" South West Neighbourhood of Osoyoos, walking distance to the beaches, town core, and schools. The STUNNING LAKE VIEW is framed by huge living room windows, wrap around porch, making this home bright, and full of natural light. The home has 2 cozy wood burning fireplaces to keep the house cozy all winter long. Downstairs has recently had new paint, floors and offers large entryway to welcome guests. Upstairs has Bamboo flooring, updated bathrooms, updated sliding doors from both the Master Bedroom and Dining room. This home sits on a large pie shaped lot and would be a gardeners dream with Cherries, Plums, Pears, Nectarines, Peaches, Walnuts, Hazel nuts, Veggie Garden, Shed with Power, Greenhouse and even grapes to make your own wine! 3 Bedrooms all on the Main floor and a 4th downstairs makes this an awesome family home! Plenty of outdoor parking for a Trailer, single garage and workshop. (id:39198)
Property Details
Interior
Features
Second level Floor
Primary Bedroom
11'7'' x 11'2''Living room
14'6'' x 20'Kitchen
11'7'' x 8'11''2pc Bathroom
Exterior
Features
Parking
Garage spaces 1
Garage type -
Other parking spaces 0
Total parking spaces 1
Property History
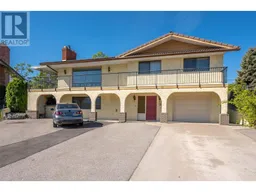 63
63
