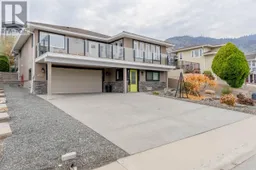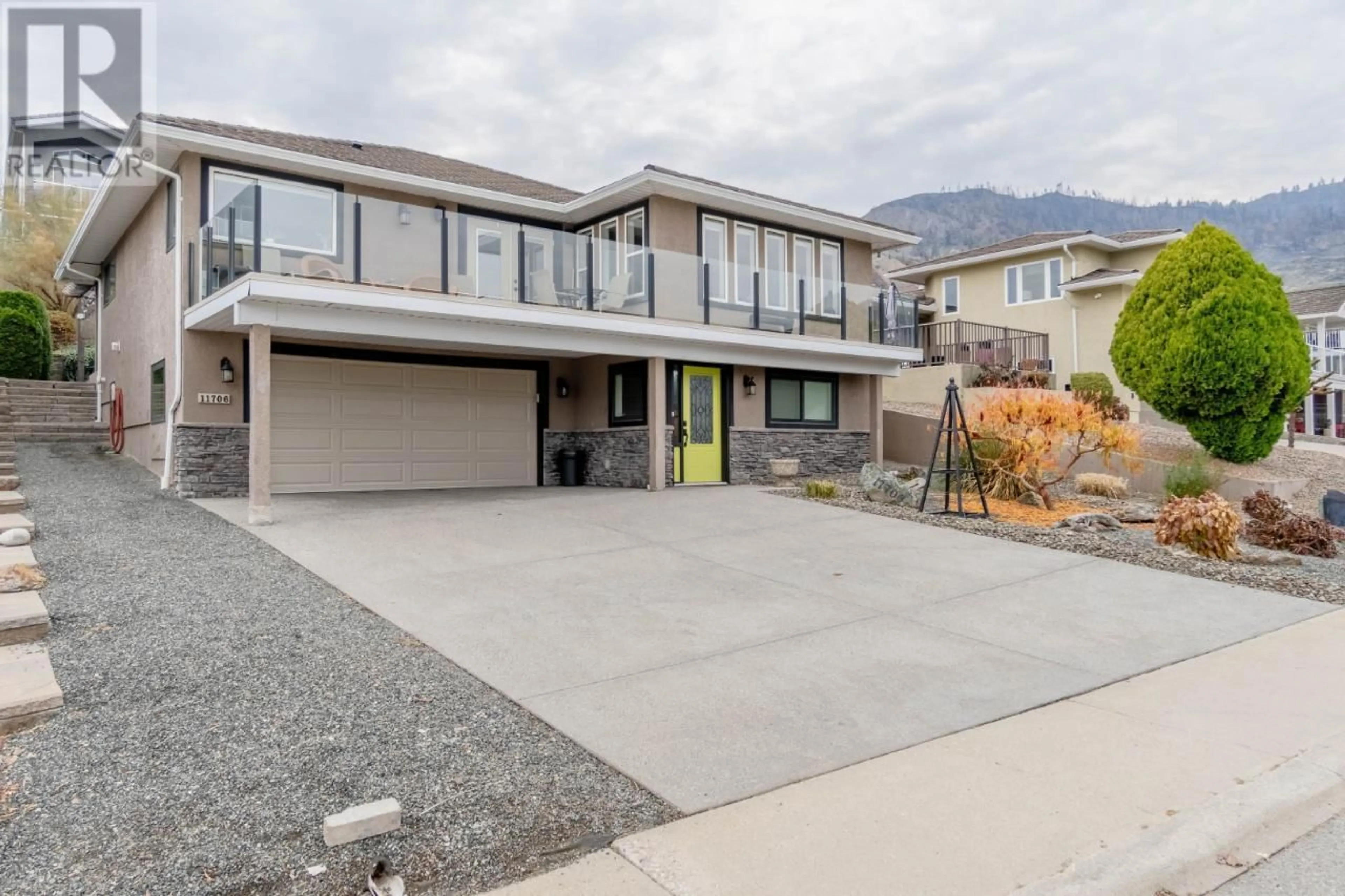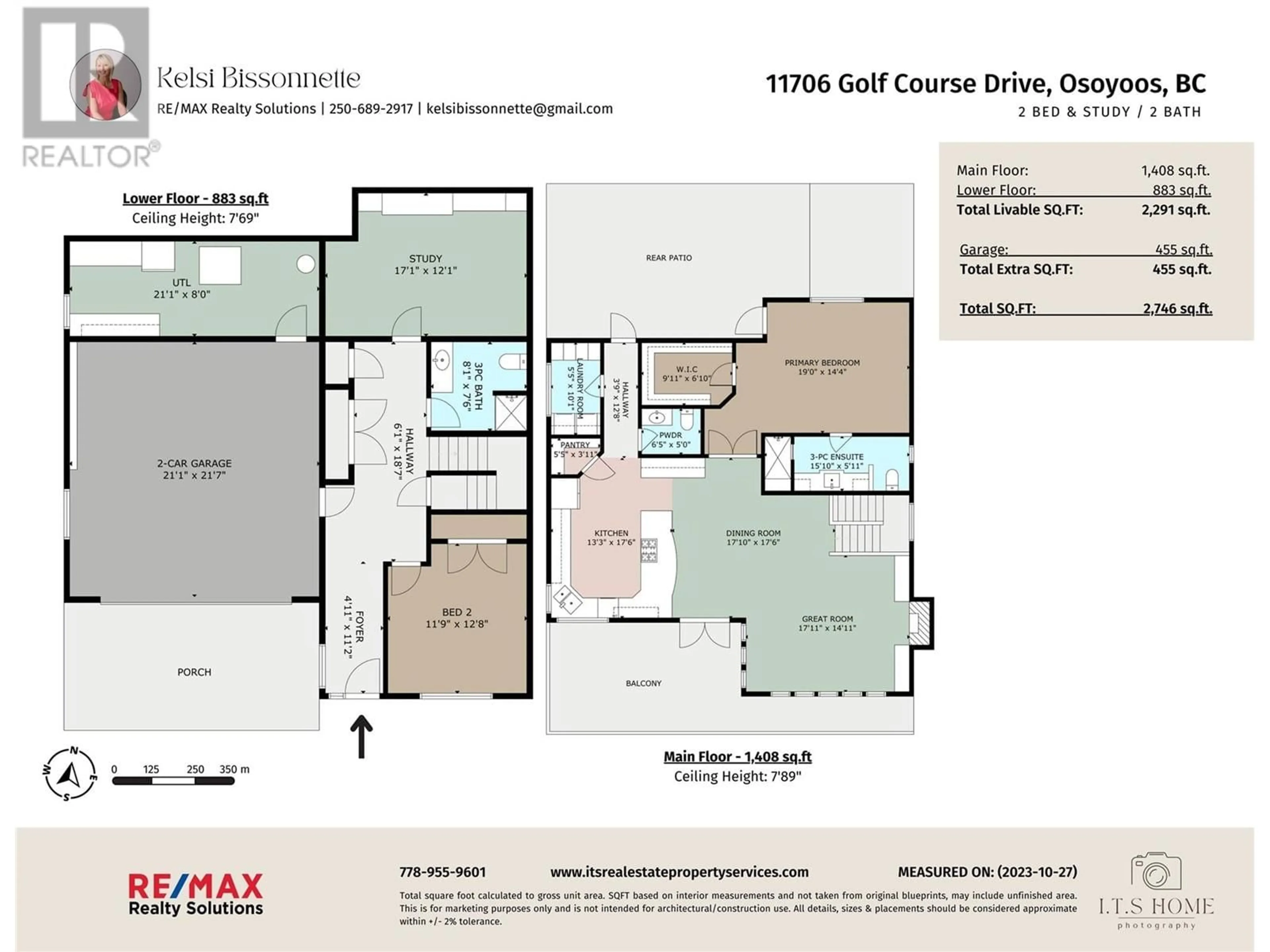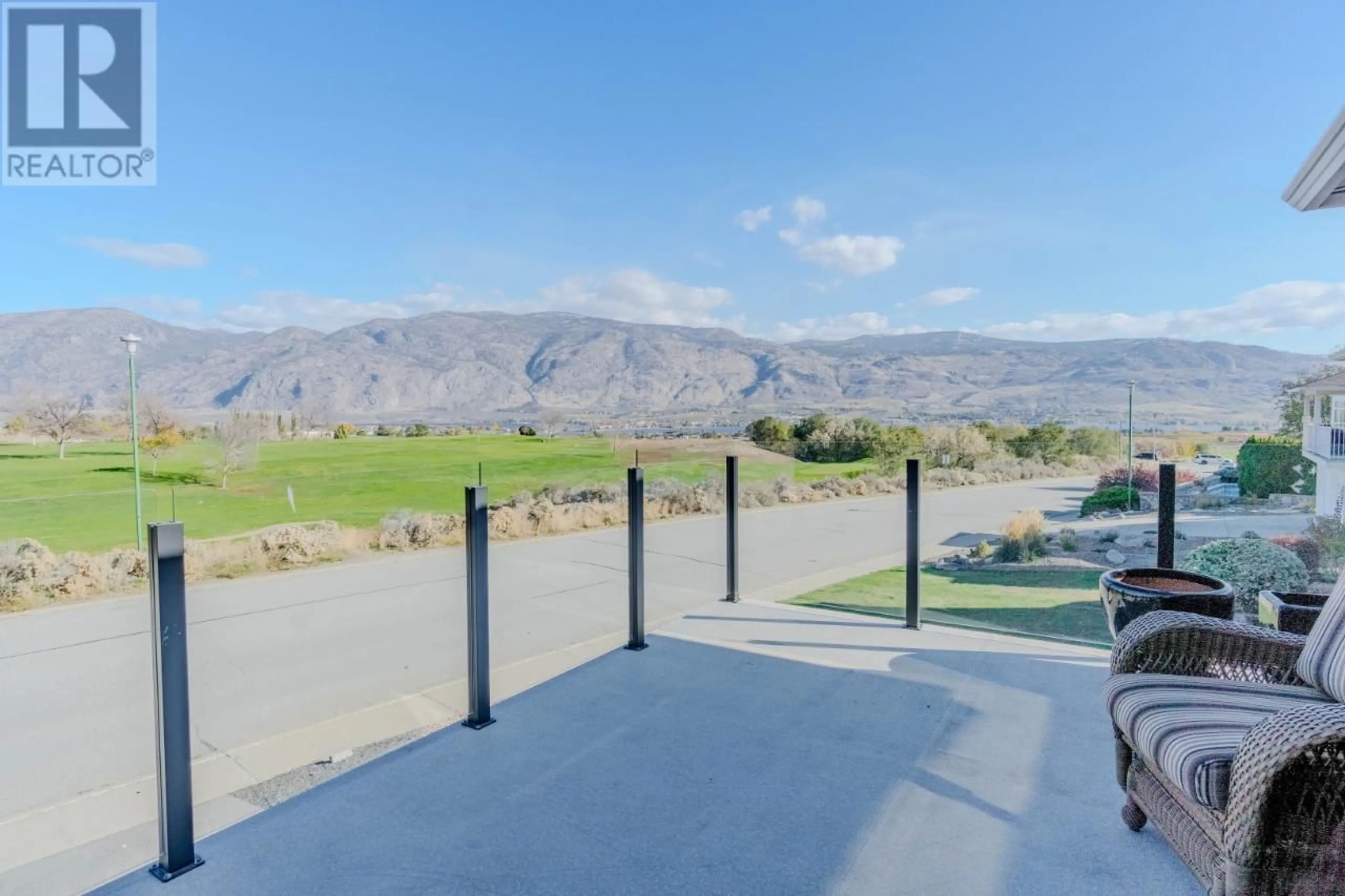11706 GOLF COURSE Drive, Osoyoos, British Columbia V0H1V4
Contact us about this property
Highlights
Estimated ValueThis is the price Wahi expects this property to sell for.
The calculation is powered by our Instant Home Value Estimate, which uses current market and property price trends to estimate your home’s value with a 90% accuracy rate.Not available
Price/Sqft$383/sqft
Est. Mortgage$3,775/mo
Tax Amount ()-
Days On Market36 days
Description
This tastefully remodeled 2-level home on the Osoyoos Golf Course offers million-dollar views at an unbeatable price! Perfectly suited for retirees, professionals working from home, or avid golfers and hikers, this move-in ready home provides both comfort and style. The spacious open-concept living area features an updated kitchen and living room, all with breathtaking views of Osoyoos Golf Club, Osoyoos Lake, Anarchist Mountain, and the surrounding vineyard valleys. The large master bedroom, located on the second floor, boasts its own access to the backyard, perfect for relaxing in the hot tub or entertaining friends on the deck with stunning vistas. The entry level includes a second bedroom and a den/office, ideal for guests or a productive home workspace. Enjoy low-maintenance xeriscape landscaping, Metal Roof, a double car garage, and a fantastic large deck for year-round enjoyment. Quick possession is available, so don't wait—buy before the spring rush and make this beautiful golf course home yours today! All measurements approximate and to be verified by the buyer. (id:39198)
Property Details
Interior
Features
Second level Floor
Living room
17'11'' x 14'11''Primary Bedroom
19' x 14'4''2pc Bathroom
Kitchen
13'3'' x 17'6''Exterior
Features
Parking
Garage spaces 2
Garage type Attached Garage
Other parking spaces 0
Total parking spaces 2
Property History
 69
69



