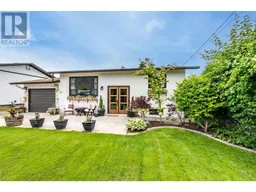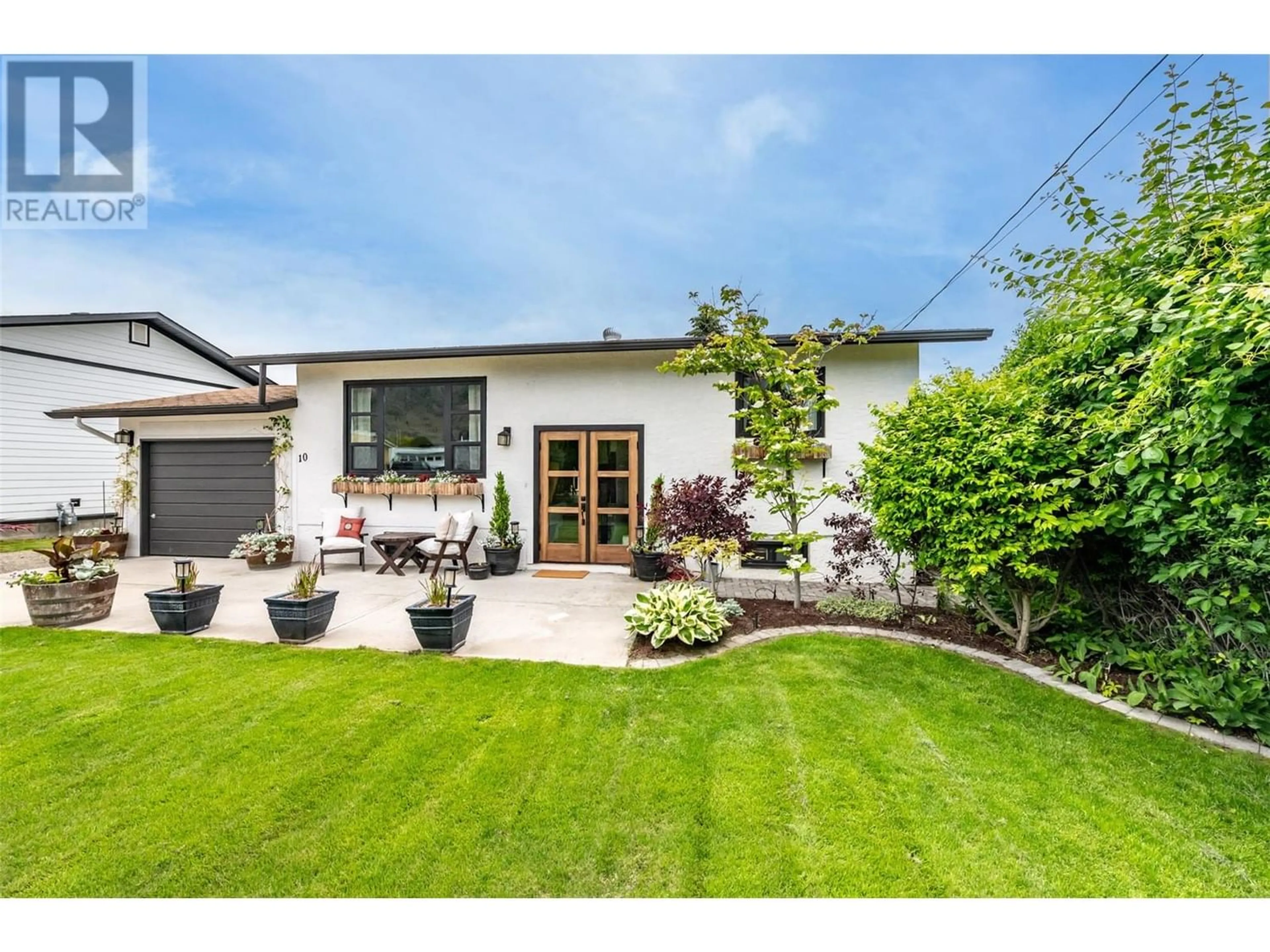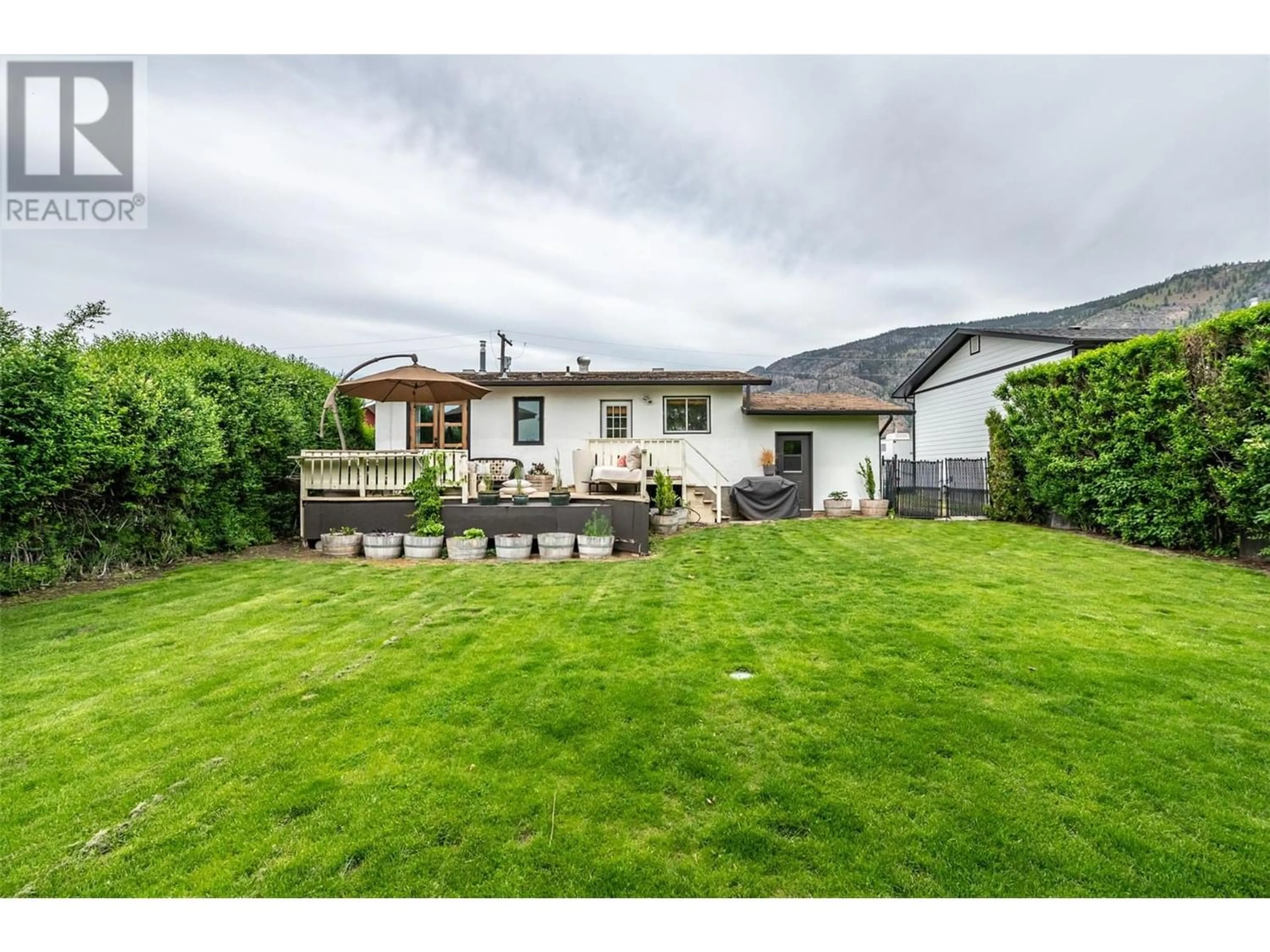10 Willow Crescent, Osoyoos, British Columbia V0H1V3
Contact us about this property
Highlights
Estimated ValueThis is the price Wahi expects this property to sell for.
The calculation is powered by our Instant Home Value Estimate, which uses current market and property price trends to estimate your home’s value with a 90% accuracy rate.Not available
Price/Sqft$420/sqft
Est. Mortgage$2,787/mo
Tax Amount ()-
Days On Market170 days
Description
COME FALL IN LOVE with this cute-as-a-button home with modern updates and timeless appeal. Located in the ""Trees"" neighbourhood of Osoyoos is nestled, this 3-Bed, 2-Bath house with the utmost of privacy with a fully fenced backyard and alley access. Rest easy knowing the Main Mechanicals of the home have been updated including a gas tankless water heater, furnace, and A/C. Additional updates include most windows, electrical, and plumbing, water softener and water filtration system. With vinyl plank flooring and boho-inspired touches throughout, this home exudes warmth and style. Enjoy the convenience of an attached Garage, RV parking with electrical hookups, and underground irrigation. Mature trees and landscaping complete this idyllic setting. Seize this opportunity to own a haven where modern comfort meets tranquil living, while still just a short walk to Kinsmen Park, walking trails and eating establishments. This family oriented neighbourhood offers warmth and friendliness around every corner. (id:39198)
Property Details
Interior
Features
Lower level Floor
Storage
10'11'' x 10'6''Recreation room
21'10'' x 11'11''Bedroom
10'7'' x 10'6''3pc Bathroom
Exterior
Features
Parking
Garage spaces 1
Garage type -
Other parking spaces 0
Total parking spaces 1
Property History
 23
23

