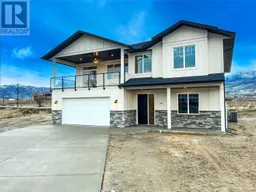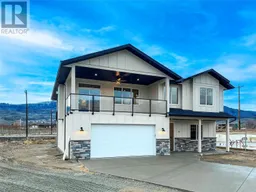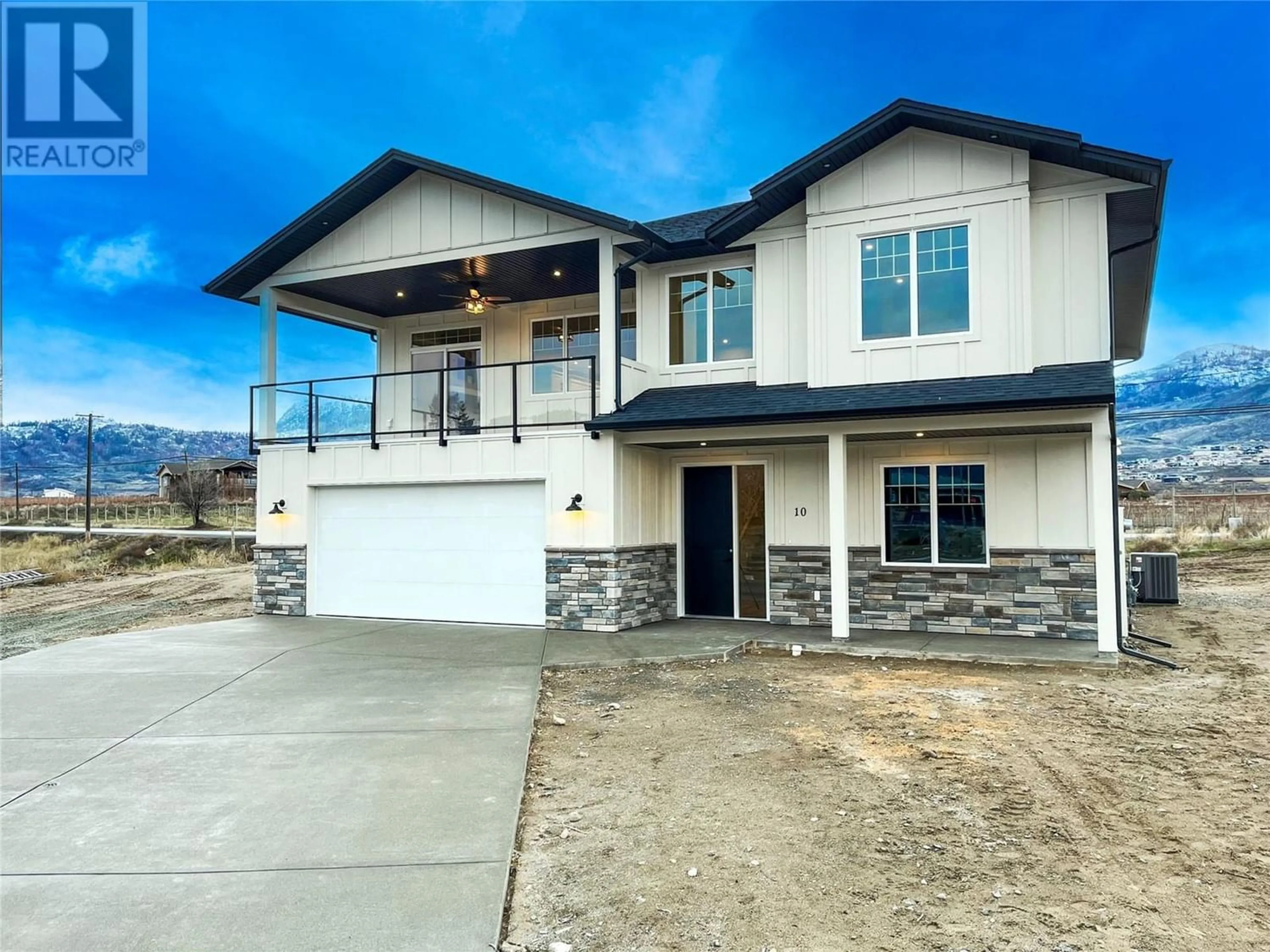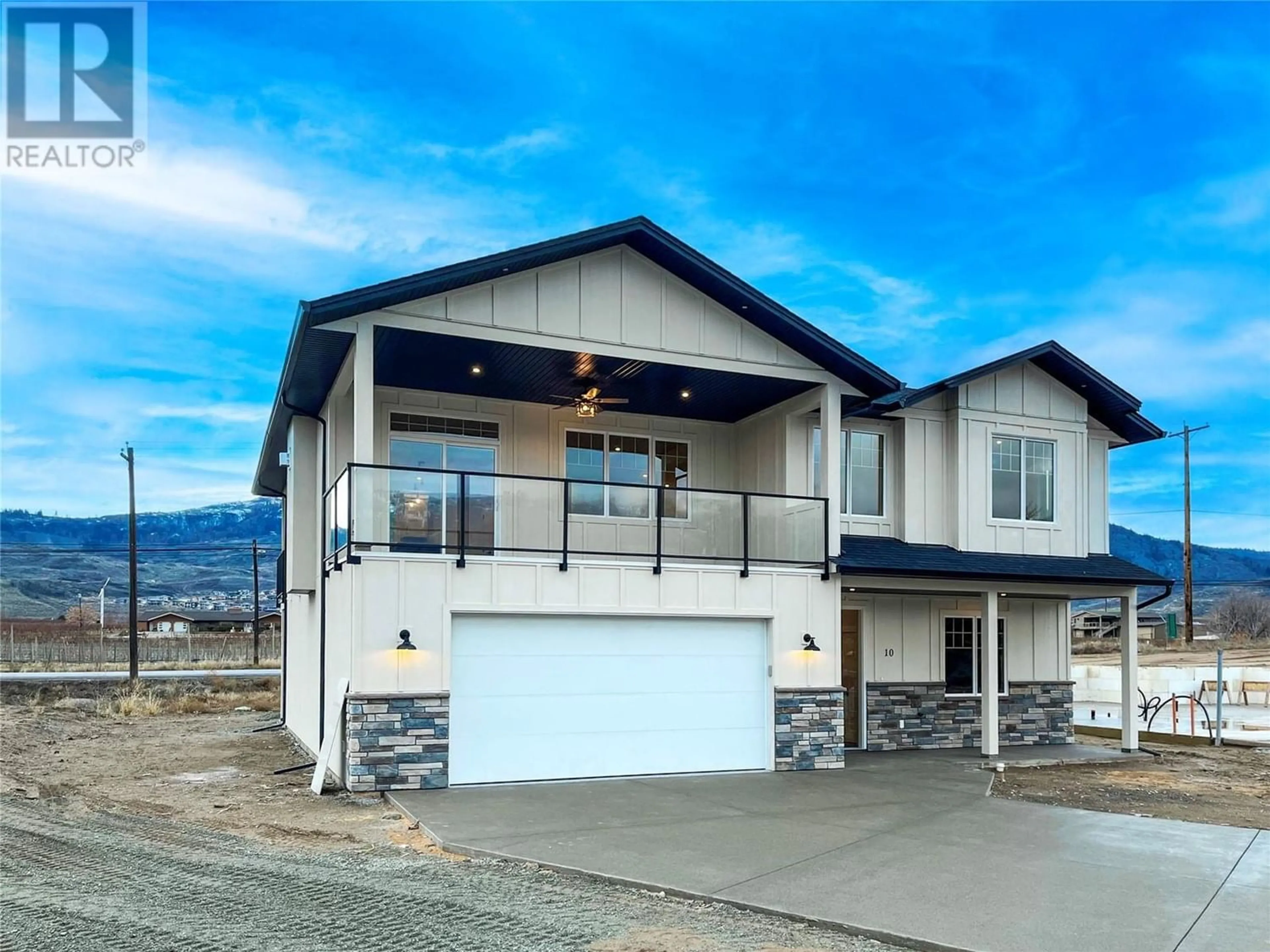10 Hibiscus Court, Osoyoos, British Columbia V0H1V1
Contact us about this property
Highlights
Estimated ValueThis is the price Wahi expects this property to sell for.
The calculation is powered by our Instant Home Value Estimate, which uses current market and property price trends to estimate your home’s value with a 90% accuracy rate.Not available
Price/Sqft$359/sqft
Days On Market78 days
Est. Mortgage$4,290/mth
Tax Amount ()-
Description
Brand new home with GST included! This stunning 3-bed, 2-bath residence is in a serene and quiet Osoyoos neighbourhood, offering the perfect blend of tranquillity and convenience. Featuring a modern farmhouse aesthetic, this gem boasts endless possibilities with a lower-level development that can be transformed into a suite or two more bedrooms and a family room. The spacious interior is designed for comfortable living and entertaining. At the same time, the double garage with epoxy floors provides ample storage and includes a tandem on one side for added space. The open-concept living area is perfect for hosting gatherings, and the beautifully appointed kitchen will inspire your culinary creativity. This home is ready for your personal touch. A feature list, specifications, floor plans, and info package are available. Call today to explore the potential and make this your perfect haven! (id:39198)
Property Details
Interior
Features
Second level Floor
Bedroom
13'8'' x 13'2''4pc Bathroom
5pc Ensuite bath
Primary Bedroom
12'8'' x 12'4''Exterior
Features
Parking
Garage spaces 3
Garage type Attached Garage
Other parking spaces 0
Total parking spaces 3
Property History
 52
52 75
75 90
90

