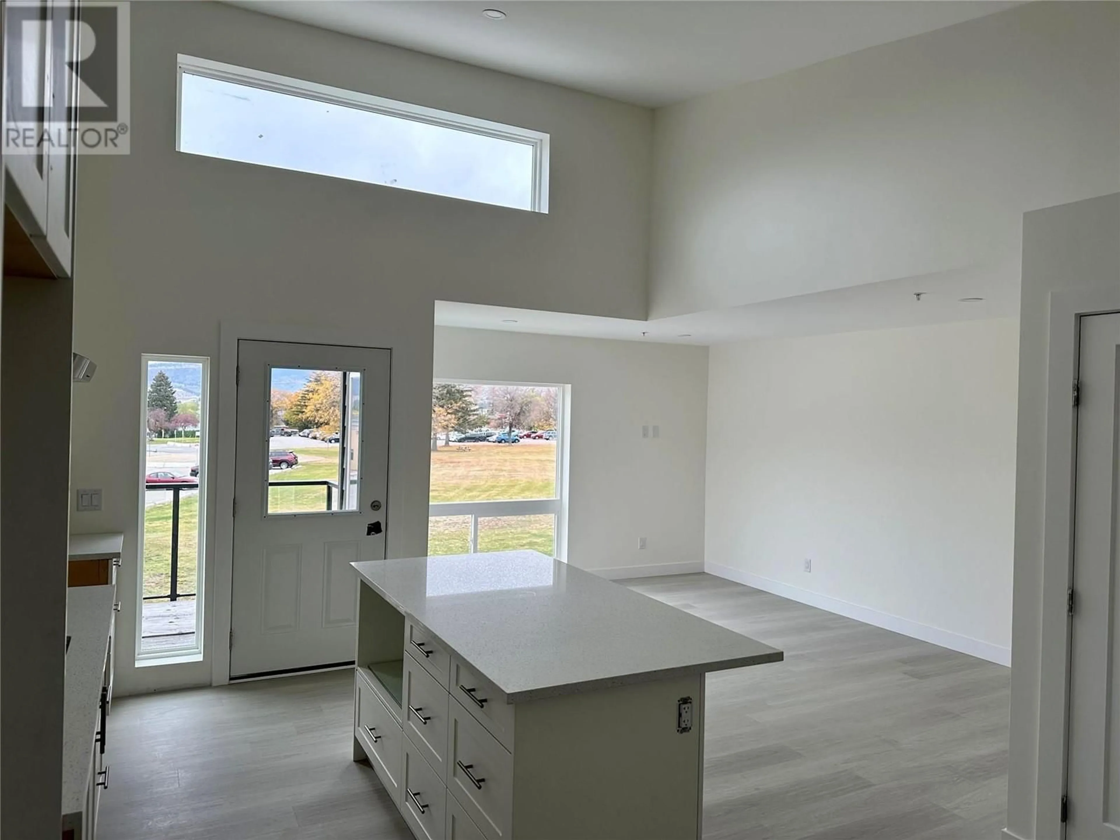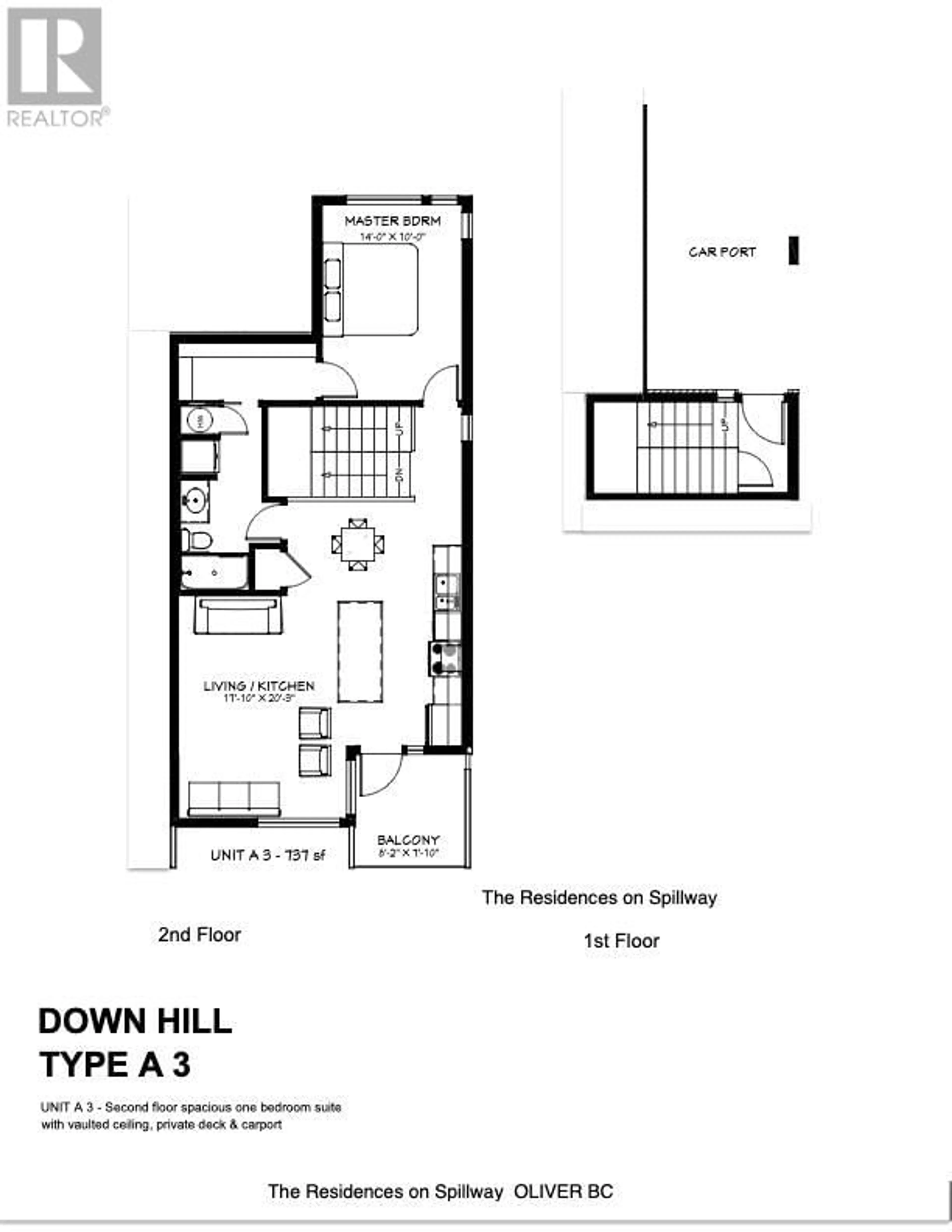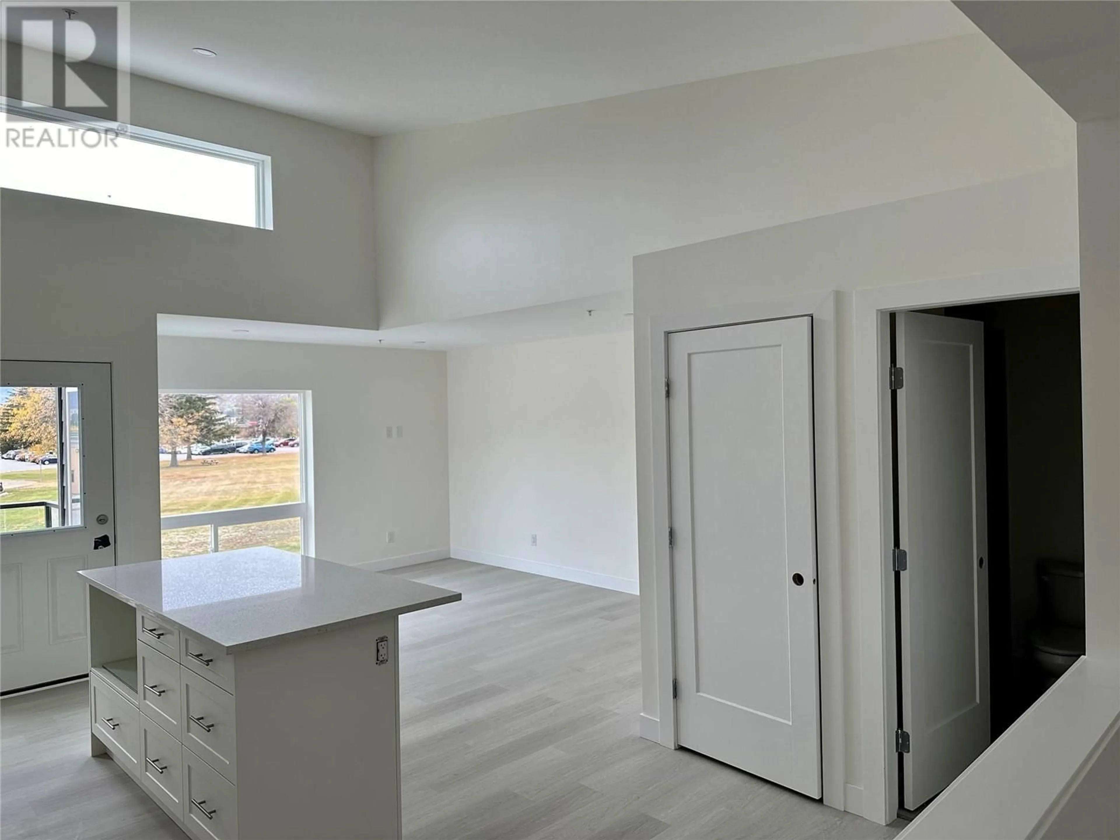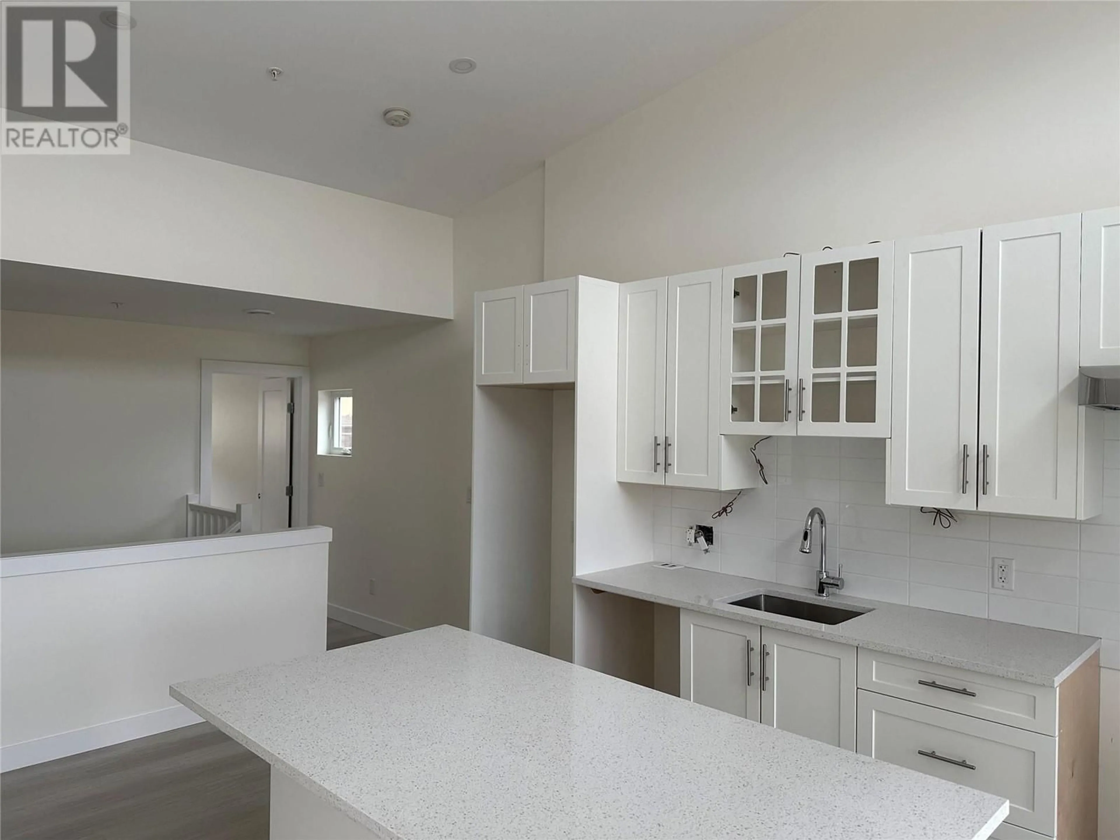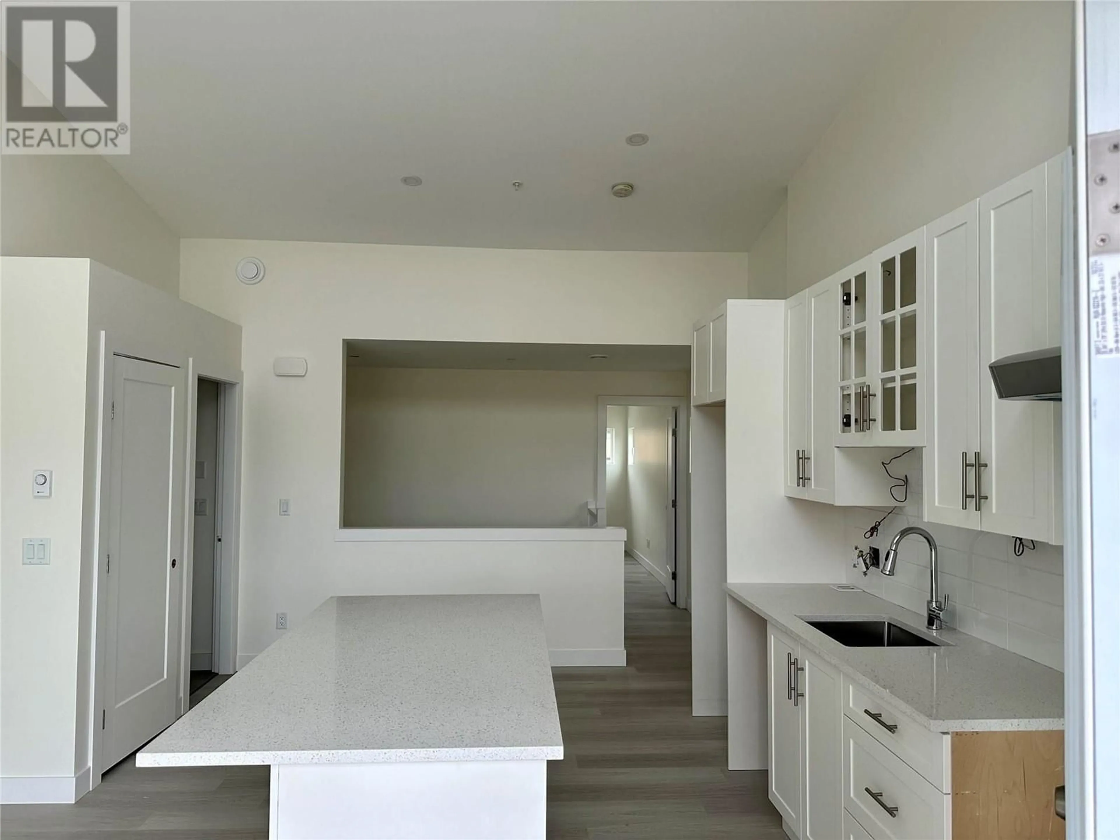937 SPILLWAY Road Unit# 204, Oliver, British Columbia V0H1T8
Contact us about this property
Highlights
Estimated ValueThis is the price Wahi expects this property to sell for.
The calculation is powered by our Instant Home Value Estimate, which uses current market and property price trends to estimate your home’s value with a 90% accuracy rate.Not available
Price/Sqft$337/sqft
Est. Mortgage$1,473/mo
Maintenance fees$179/mo
Tax Amount ()-
Days On Market127 days
Description
Welcome to affordable housing! This brand new, well designed 1-bedroom, 1-bathroom 2nd floor unit boasts modern amenities and incredible natural light. Enjoy cooking in a functional kitchen with eat up island all complemented by elegant quartz countertops. Key features include: high ceilings and vinyl plank flooring creating a bright and inviting atmosphere. This development is built with structured insulated panels, a vertical concrete ICF wall between units, a sprinkler system, in-suite laundry, underfloor bathroom heating and on-demand hot water and air conditioning ensuring your comfort year-round. Relax and enjoy the amazing mountain views on your private deck complete with a gas BBQ hook-up—perfect for enjoying a quiet evening. Comes with a 2-5-10 New Home Warranty, offering you assurance and security. Additional benefits include a covered carport low strata fees of just $178.82/month, pet-friendly policies (size-restricted), and the option for long-term rentals. Don’t miss this opportunity to own a modern retreat in a prime location. Inquire today! Measurements are approximate and should be verified by buyers. GST is applicable and is not included in the Purchase Price. (id:39198)
Property Details
Interior
Features
Main level Floor
Primary Bedroom
14' x 10'9''Living room
15'7'' x 11'9''3pc Bathroom
Exterior
Features
Parking
Garage spaces 1
Garage type Carport
Other parking spaces 0
Total parking spaces 1
Condo Details
Inclusions
Property History
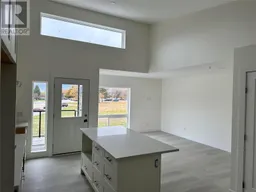 16
16
