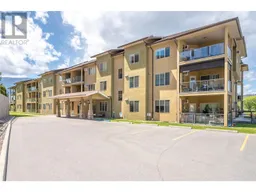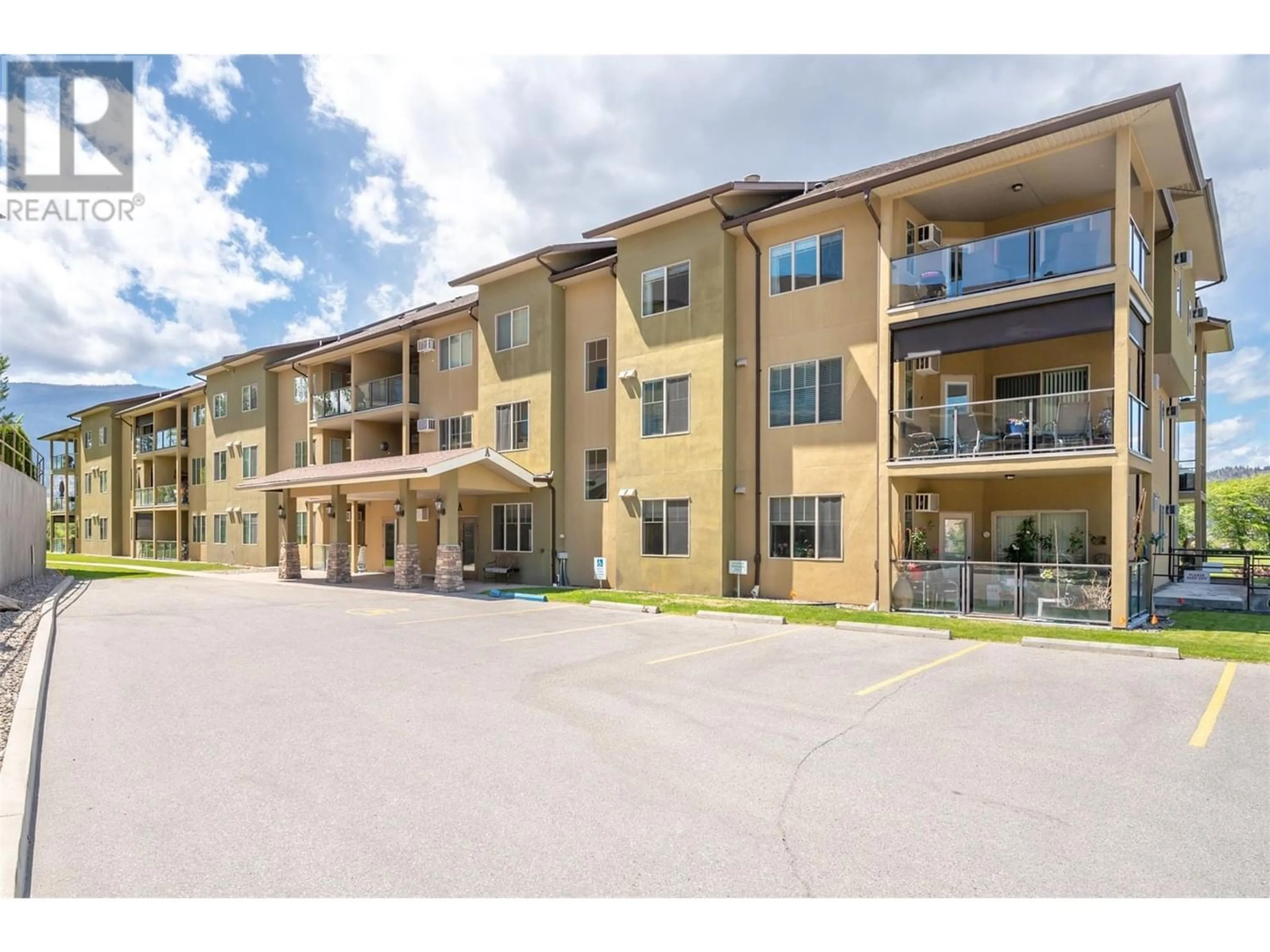921 SPILLWAY Road Unit# 301A, Oliver, British Columbia V0H1T8
Contact us about this property
Highlights
Estimated ValueThis is the price Wahi expects this property to sell for.
The calculation is powered by our Instant Home Value Estimate, which uses current market and property price trends to estimate your home’s value with a 90% accuracy rate.Not available
Price/Sqft$366/sqft
Est. Mortgage$1,632/mo
Maintenance fees$331/mo
Tax Amount ()-
Days On Market169 days
Description
Welcome to your new home in Casa Rio! This top floor, corner unit offers 2 spacious bedrooms and 2 modern bathrooms, perfectly blending comfort and style. The vaulted ceilings, extra windows and patio door fill the living space with abundant natural light, creating an inviting and airy atmosphere. The numerous updates include, recently painted throughout, beautiful quartz countertops, high-end stainless-steel appliances and modern tiled backsplash adding a touch of luxury to the kitchen. Step out onto your private covered deck, an ideal spot for relaxing with a book or entertaining guests in a serene setting. Casa Rio has no age restrictions, allows minimum 4-month rentals, and permits 1 small pet. The building offers a range of amenities, including underground parking, a workshop, games room, library, and meeting room. Conveniently located close to local amenities and surrounded by picturesque views, this unit provides a perfect balance of tranquility and accessibility. Don’t miss out on this exceptional opportunity to own a piece of Casa Rio. All measurements are approximate. (id:39198)
Property Details
Interior
Features
Main level Floor
4pc Bathroom
10' x 4'11''Bedroom
16'9'' x 9'5''3pc Ensuite bath
9' x 7'4''Primary Bedroom
19'11'' x 11'6''Exterior
Features
Parking
Garage spaces 1
Garage type -
Other parking spaces 0
Total parking spaces 1
Condo Details
Inclusions
Property History
 33
33

