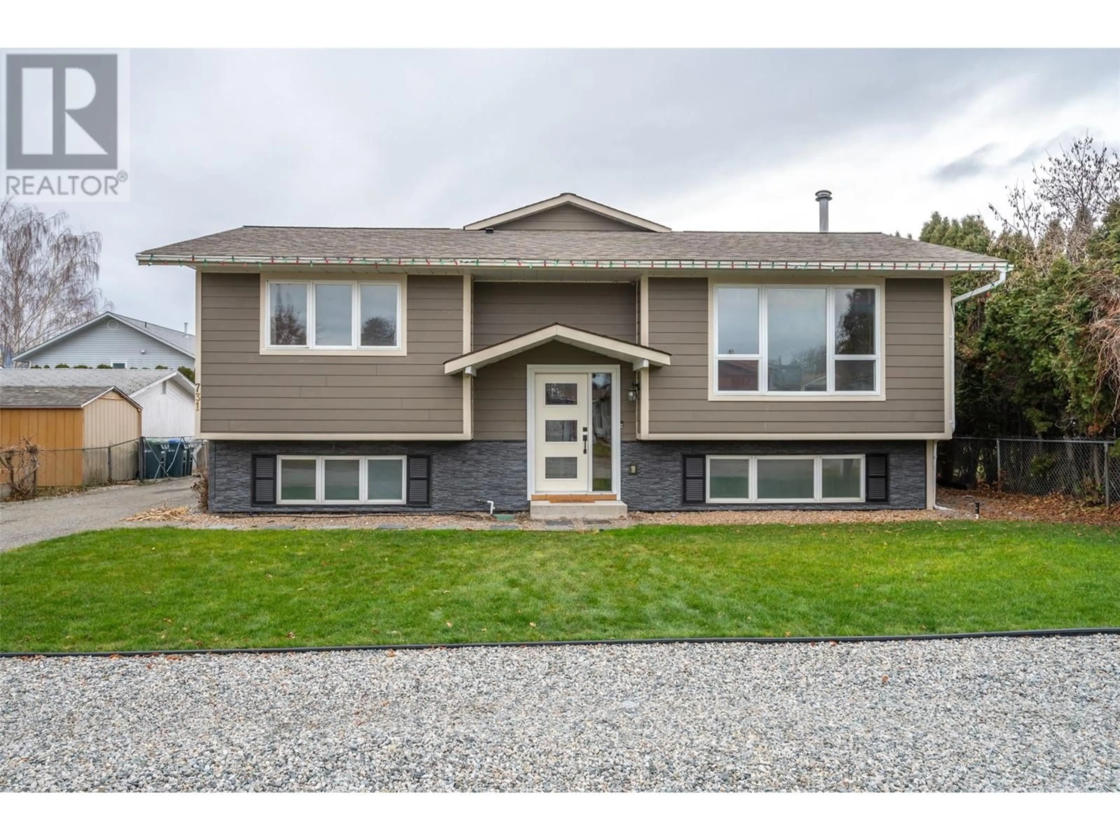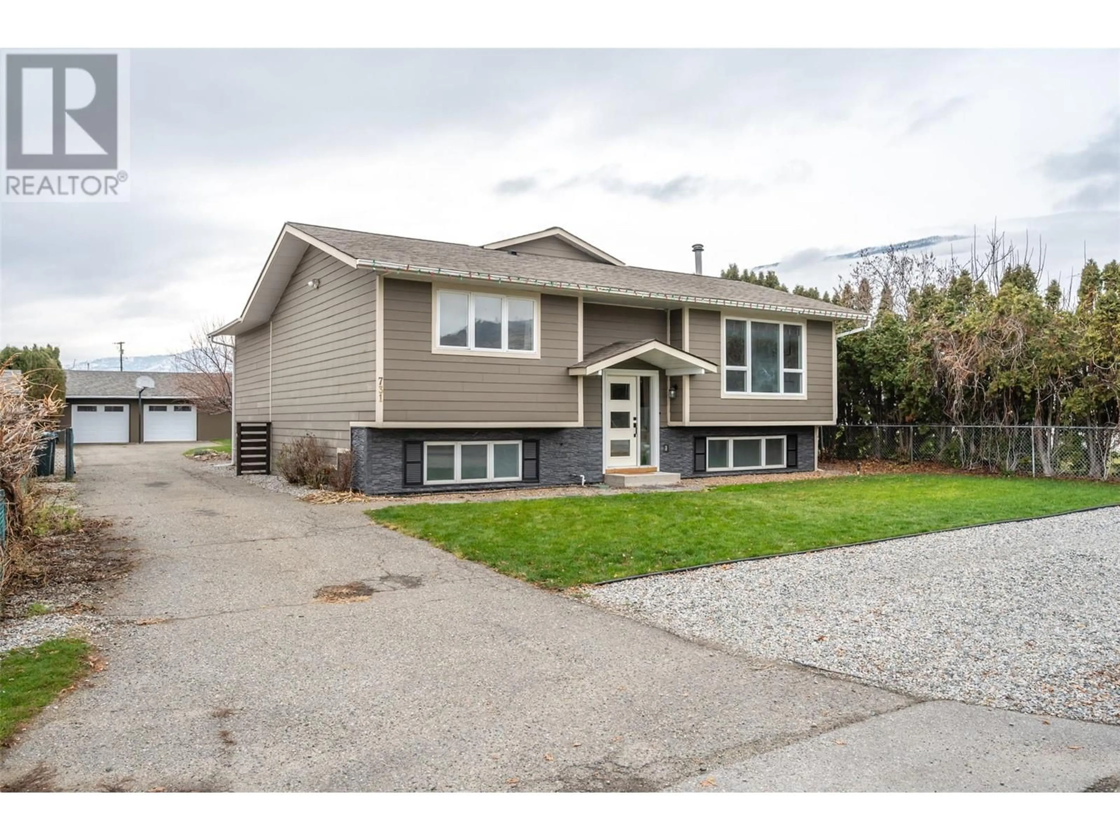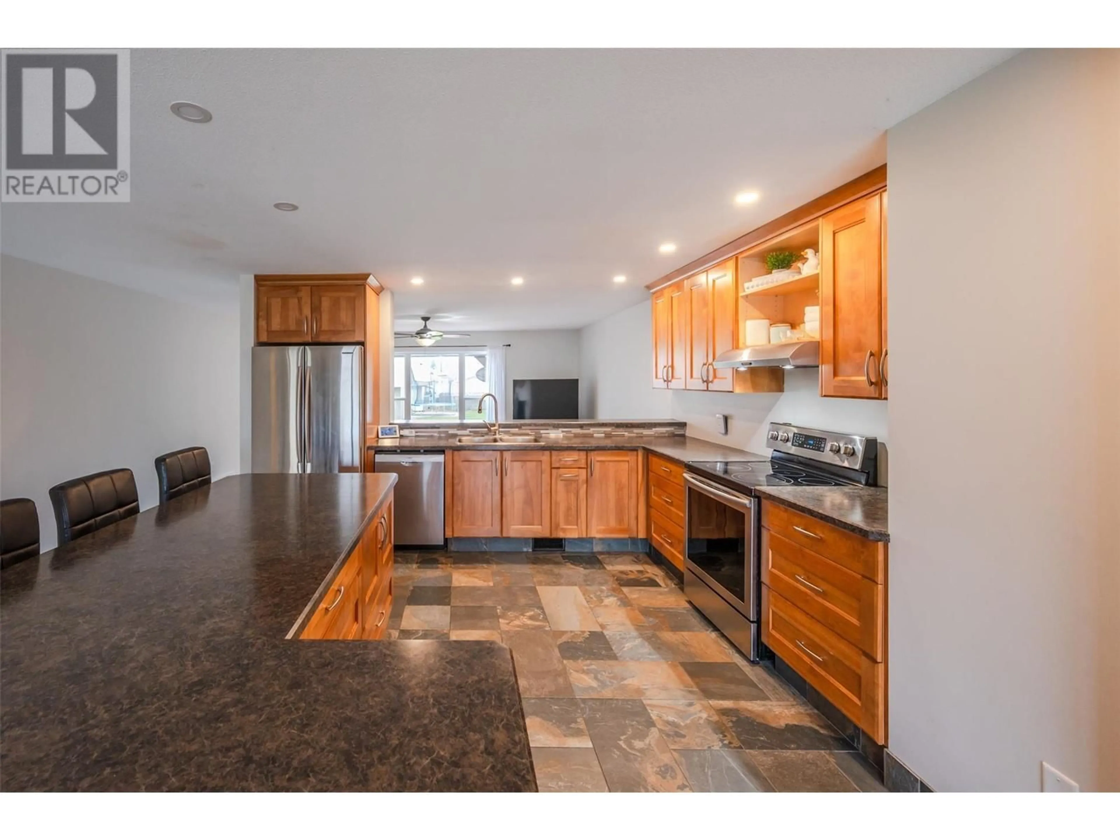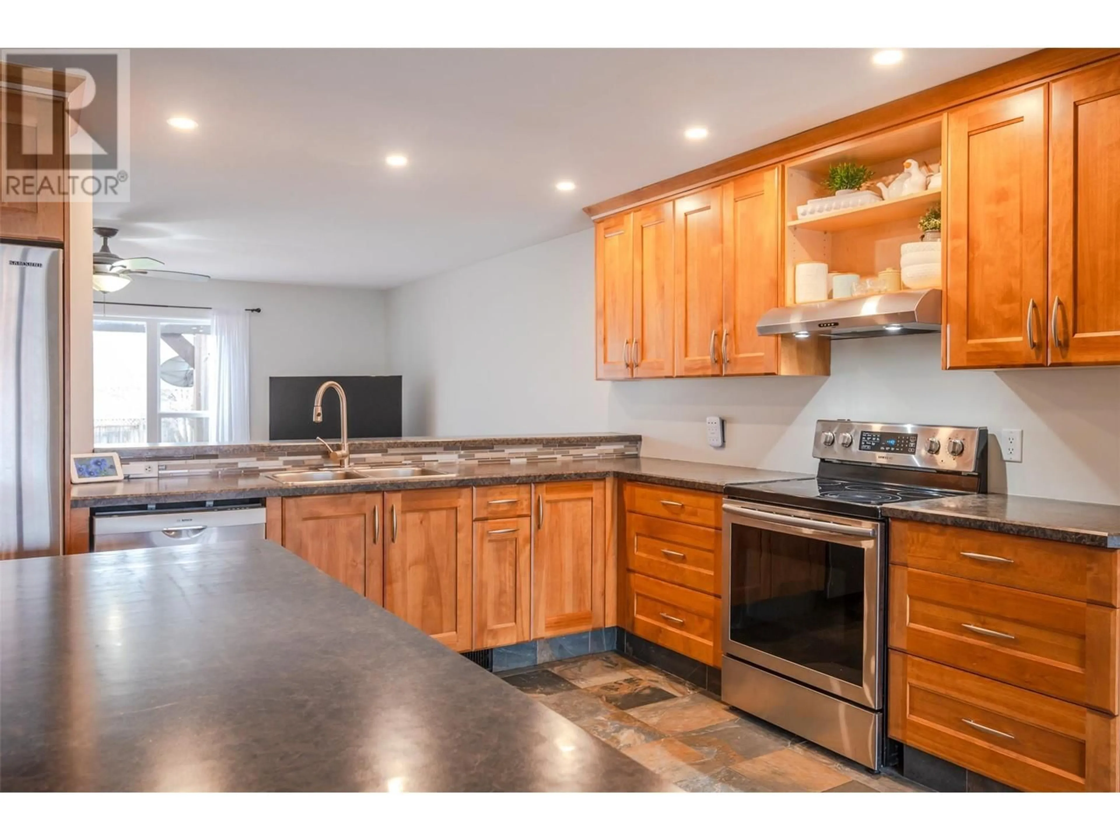731 COLUMBIA Place, Oliver, British Columbia V0H1T6
Contact us about this property
Highlights
Estimated ValueThis is the price Wahi expects this property to sell for.
The calculation is powered by our Instant Home Value Estimate, which uses current market and property price trends to estimate your home’s value with a 90% accuracy rate.Not available
Price/Sqft$287/sqft
Est. Mortgage$3,539/mo
Tax Amount ()-
Days On Market70 days
Description
Welcome to this beautifully maintained split-level home, perfectly situated in the desirable heart of Oliver. With 4 bedrooms and 3 bathrooms, this property offers an ideal layout for families, entertainers, or anyone seeking a balance of style and functionality. The main level is bright and welcoming, featuring an open-concept design that seamlessly combines the kitchen and living areas. The kitchen is a standout, boasting a large island, sleek stainless steel appliances, and ample counter space, making it a dream for both everyday cooking and hosting guests. This level also includes two generously sized bedrooms, one of which is a sizeable master suite complete with a walk-in closet and private ensuite bathroom. The lower level expands the home’s versatility with two additional bedrooms, another full bathroom, and a second living room, offering endless possibilities. The utility room and separate entrance on this level provide added convenience and open up opportunities for a potential suite conversion. Outside, the large, fully fenced flat backyard is a true oasis. It features a spacious deck and a hot tub, perfect for relaxing or entertaining. The property also includes a detached double garage or shop, providing ample space for a workshop, storage, or parking. Located close to schools, parks, and all the amenities Oliver has to offer. Don’t miss your chance to own this fantastic property. *All measurements are approximate, if important buyer to verify* (id:39198)
Property Details
Interior
Features
Lower level Floor
Utility room
15'4'' x 11'2''Laundry room
9'11'' x 13'4''Gym
11'2'' x 11'Recreation room
27'5'' x 13'3''Exterior
Features
Parking
Garage spaces 2
Garage type -
Other parking spaces 0
Total parking spaces 2
Property History
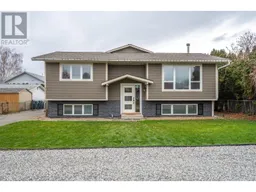 45
45
