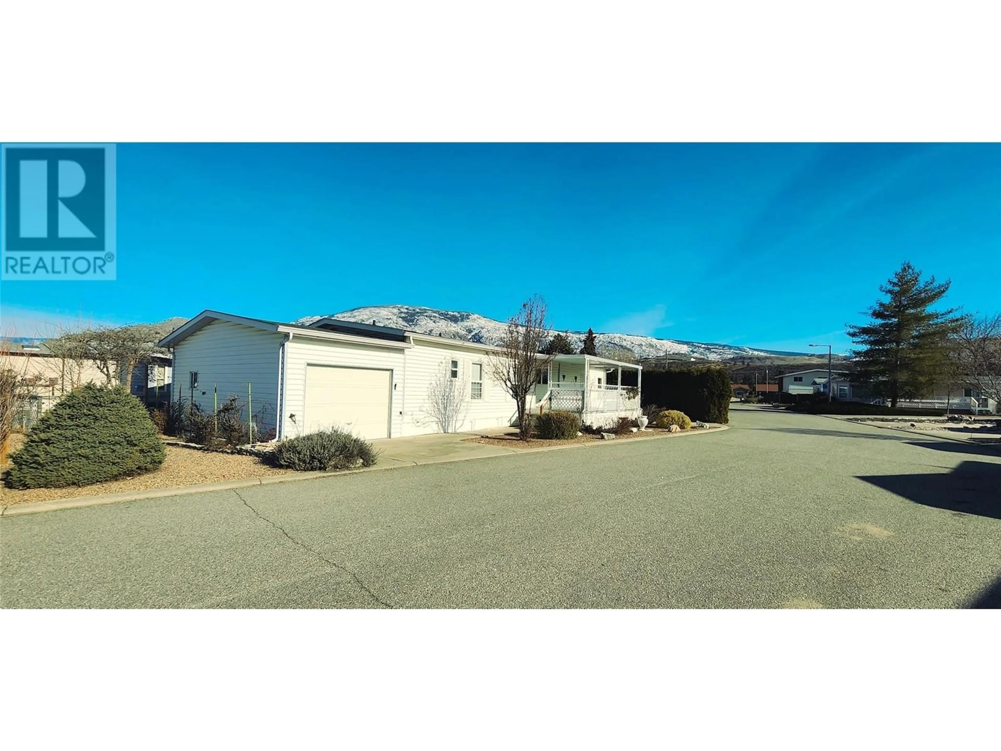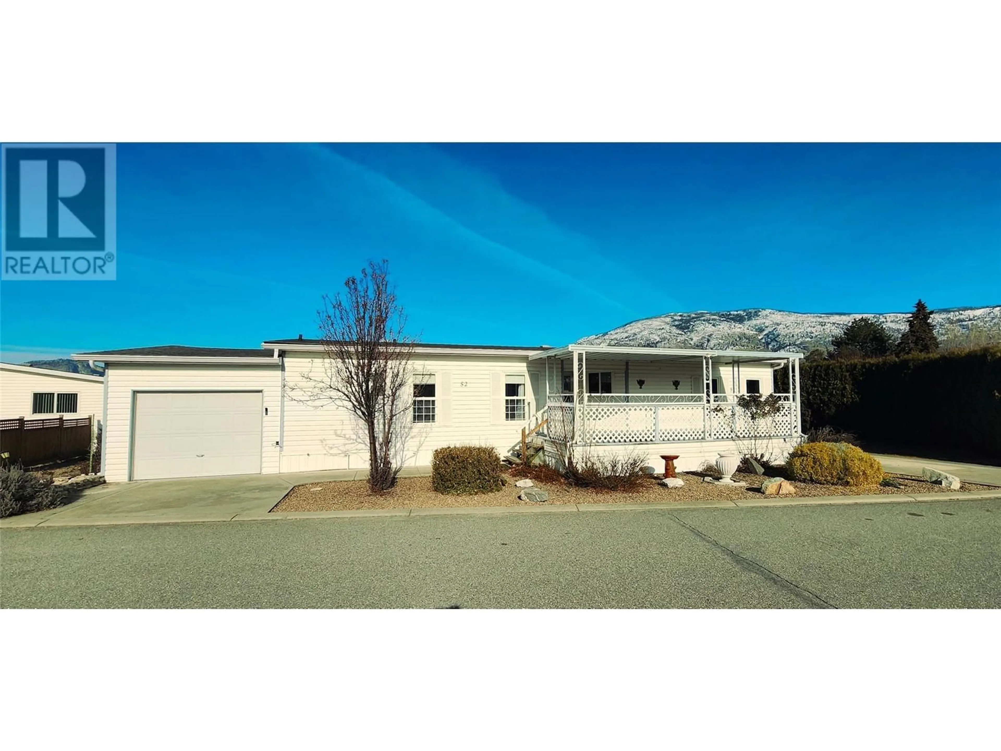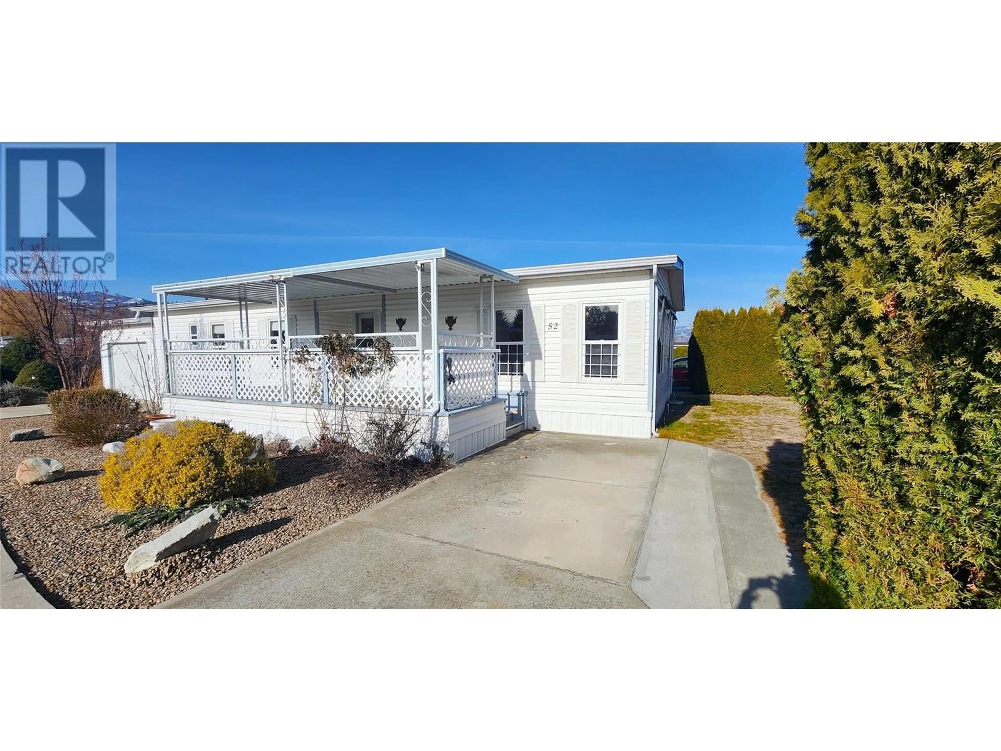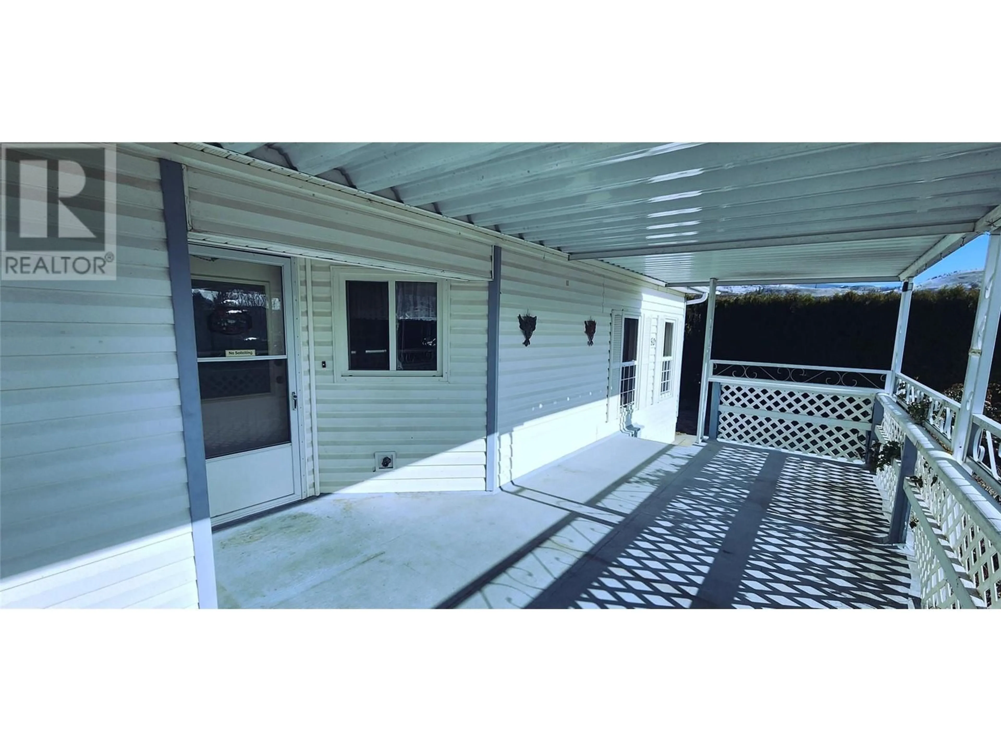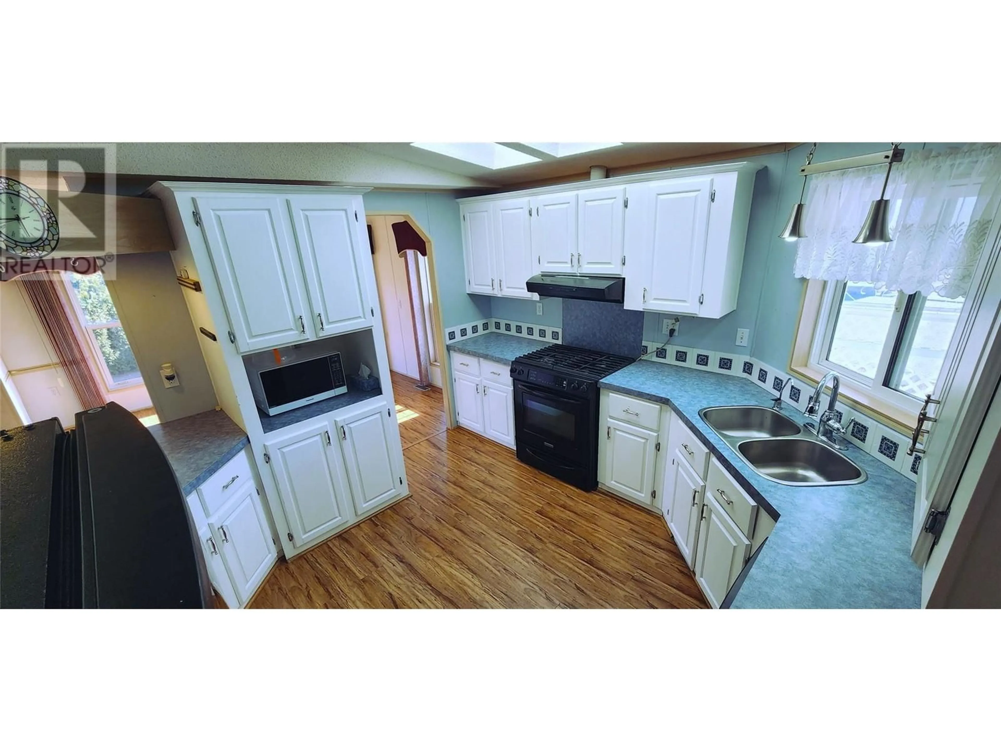6778 Tucelnuit Drive Unit# 52, Oliver, British Columbia V0H1T3
Contact us about this property
Highlights
Estimated ValueThis is the price Wahi expects this property to sell for.
The calculation is powered by our Instant Home Value Estimate, which uses current market and property price trends to estimate your home’s value with a 90% accuracy rate.Not available
Price/Sqft$209/sqft
Est. Mortgage$1,288/mo
Maintenance fees$700/mo
Tax Amount ()-
Days On Market1 day
Description
Nestled in the heart of the desirable Tradewinds Home Park, there’s a charming home waiting to welcome you. As you step inside, you’re immediately greeted by a warm, inviting living space, bathed in natural light. The heart of the home is the cozy gas fireplace, where you’ll find yourself gathering with loved ones on cool evenings, enjoying the peaceful atmosphere. This move-in-ready home has been thoughtfully maintained with a well-kept roof, a newer furnace and A/C combo, and an updated hot water tank, meaning you can relax knowing there’s nothing to worry about for years to come. With three bright and spacious bedrooms, two bathrooms, and a thoughtful layout, this 1,431 sq. ft. double-wide home offers the perfect balance of comfort and convenience. The attached garage provides plenty of room for storage or parking, adding to the ease of living. But what truly sets this home apart is its location. Just steps from the lake, you’ll find yourself with easy access to Tucelnuit Lake, where you can enjoy tranquil mornings by the water or take in the stunning beauty of the Okanagan landscape. With pad rent at just $700 a month, this home offers a rare opportunity to embrace the best of Okanagan living in a warm, welcoming community. Don’t miss out on this incredible chance—schedule a showing today and make this lovely home yours. (id:39198)
Property Details
Interior
Features
Main level Floor
Laundry room
8'10'' x 8'2''Bedroom
12'2'' x 9'4''Bedroom
11'11'' x 8'10''4pc Ensuite bath
12'3'' x 8'5''Exterior
Features
Parking
Garage spaces 3
Garage type -
Other parking spaces 0
Total parking spaces 3
Property History
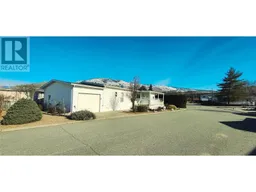 23
23
