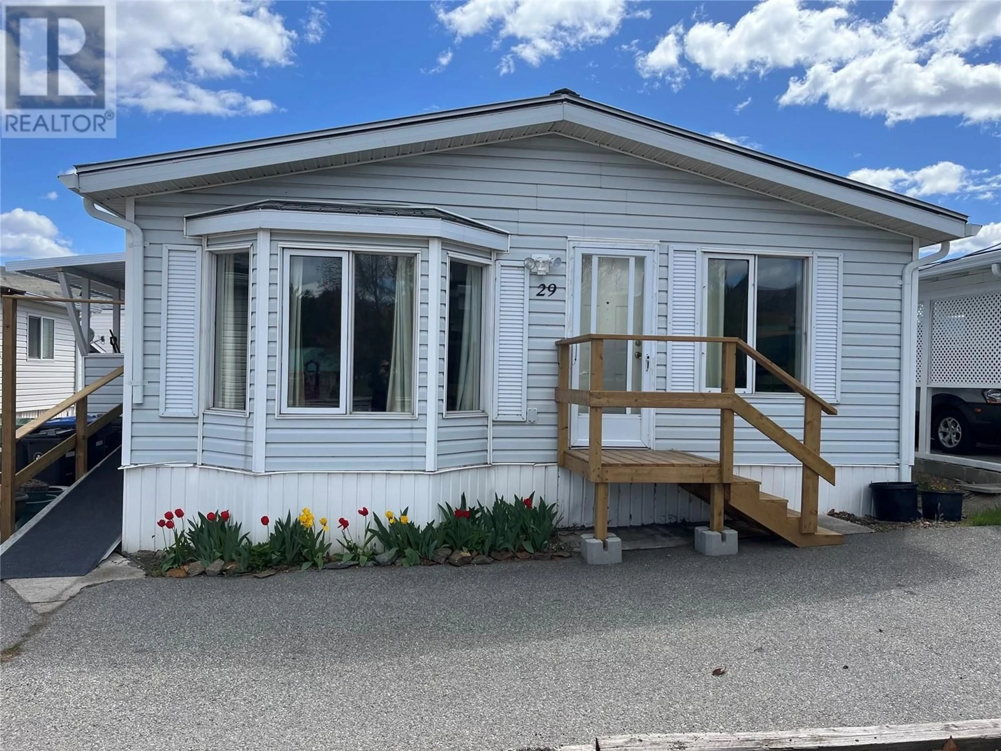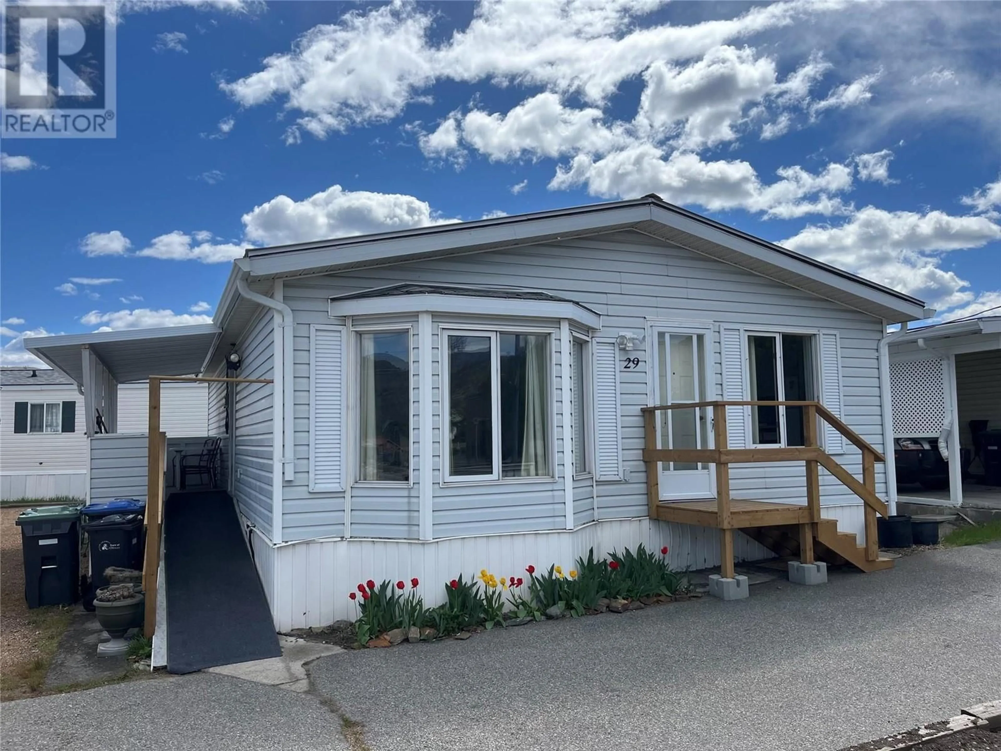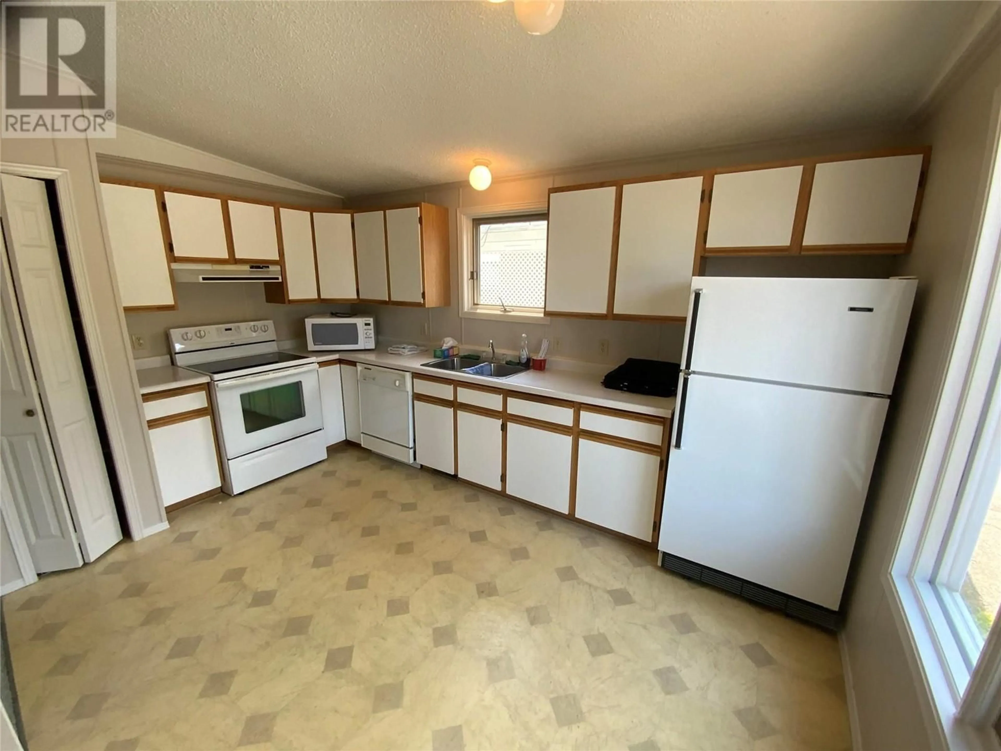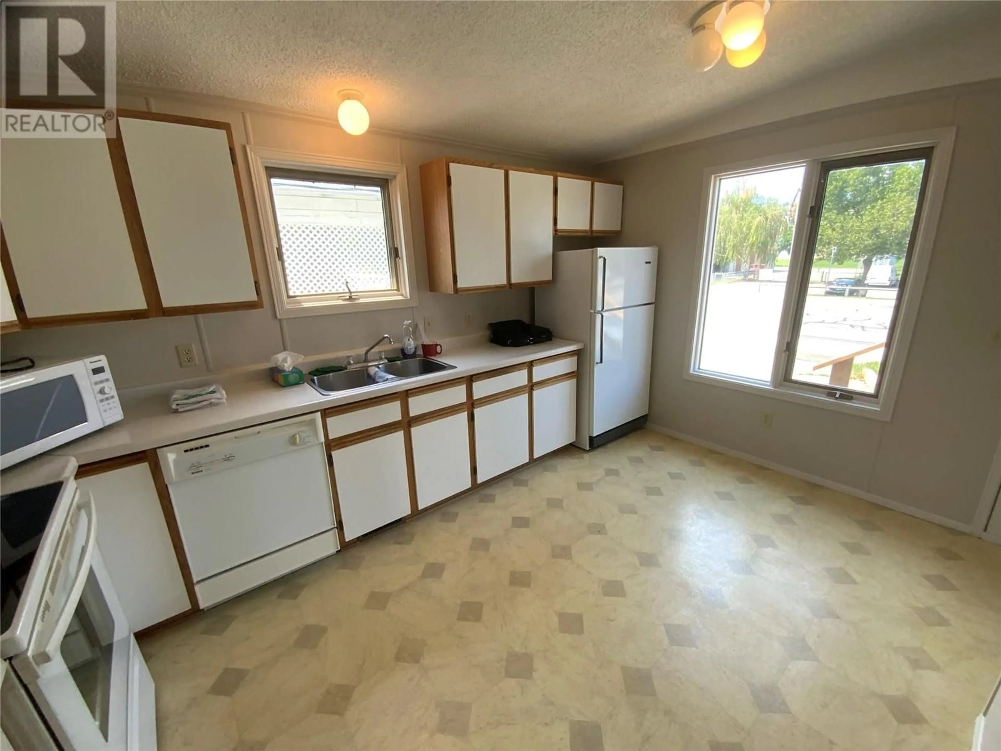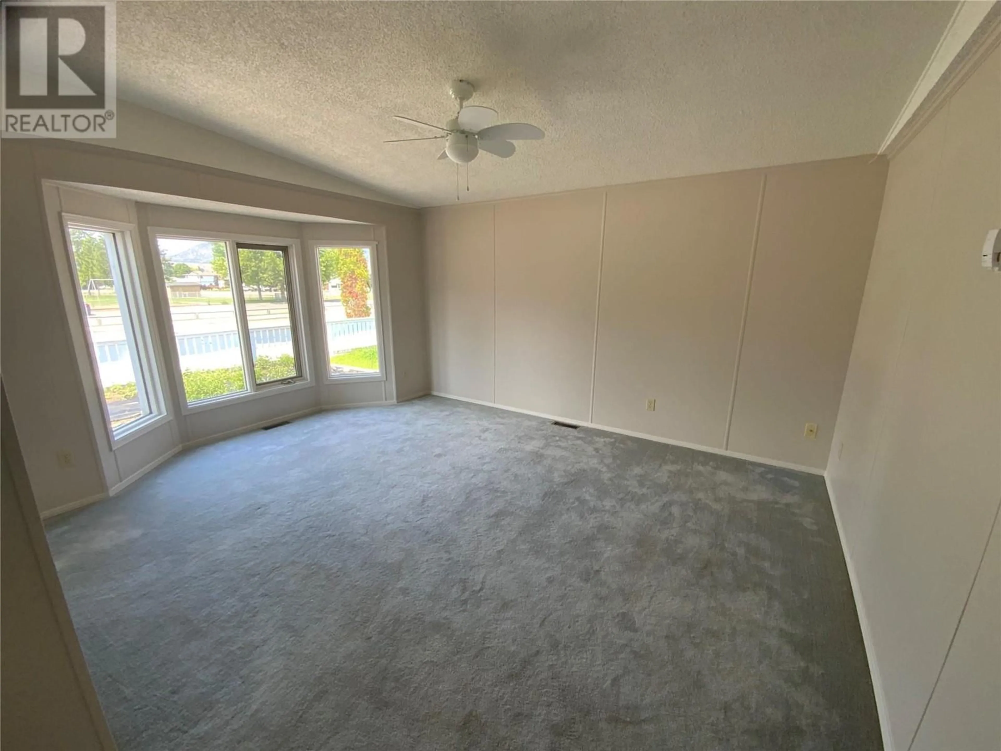6677 PARK Drive Unit# 29, Oliver, British Columbia V0H1T0
Contact us about this property
Highlights
Estimated ValueThis is the price Wahi expects this property to sell for.
The calculation is powered by our Instant Home Value Estimate, which uses current market and property price trends to estimate your home’s value with a 90% accuracy rate.Not available
Price/Sqft$188/sqft
Est. Mortgage$858/mo
Maintenance fees$540/mo
Tax Amount ()-
Days On Market35 days
Description
The most affordable 40 x 26.5 ft. Double wide 1060 Sq. Ft. retirement home available in the heart of the Oliver, close to Nk'Mip Championship golf course and public lake access at Tuc-el-nuit Lake, Shopping, entertainment and of course Wine country. This home has been recently serviced with a new and complete 14 solar panel installation by Swiss solar tech. It is a 5.68 Kilowatt solar array warranted for 25 years. (Huge savings). This property has been completely painted throughout and is Spic and Span, ready for you to move in. Forced Air Natural Gas Furnace and Air Conditioning system for the ultimate relaxation and comfort in your new home. Grand Skylights in both bathrooms for added light. New metal roof with extra installation. Side door access has a ramp to access the Laundry and Utility Room. Extra Large Master bedroom and 4 piece ensuite bath! Nice garden area in front or can be converted into extra parking. Pad rental $540. per month. Home is not on Leased indigenous Land. (id:39198)
Property Details
Interior
Features
Main level Floor
Primary Bedroom
20'0'' x 12'0''Living room
15'5'' x 14'0''Laundry room
12'0'' x 6'6''Kitchen
12'0'' x 9'0''Exterior
Features
Parking
Garage spaces 1
Garage type -
Other parking spaces 0
Total parking spaces 1

