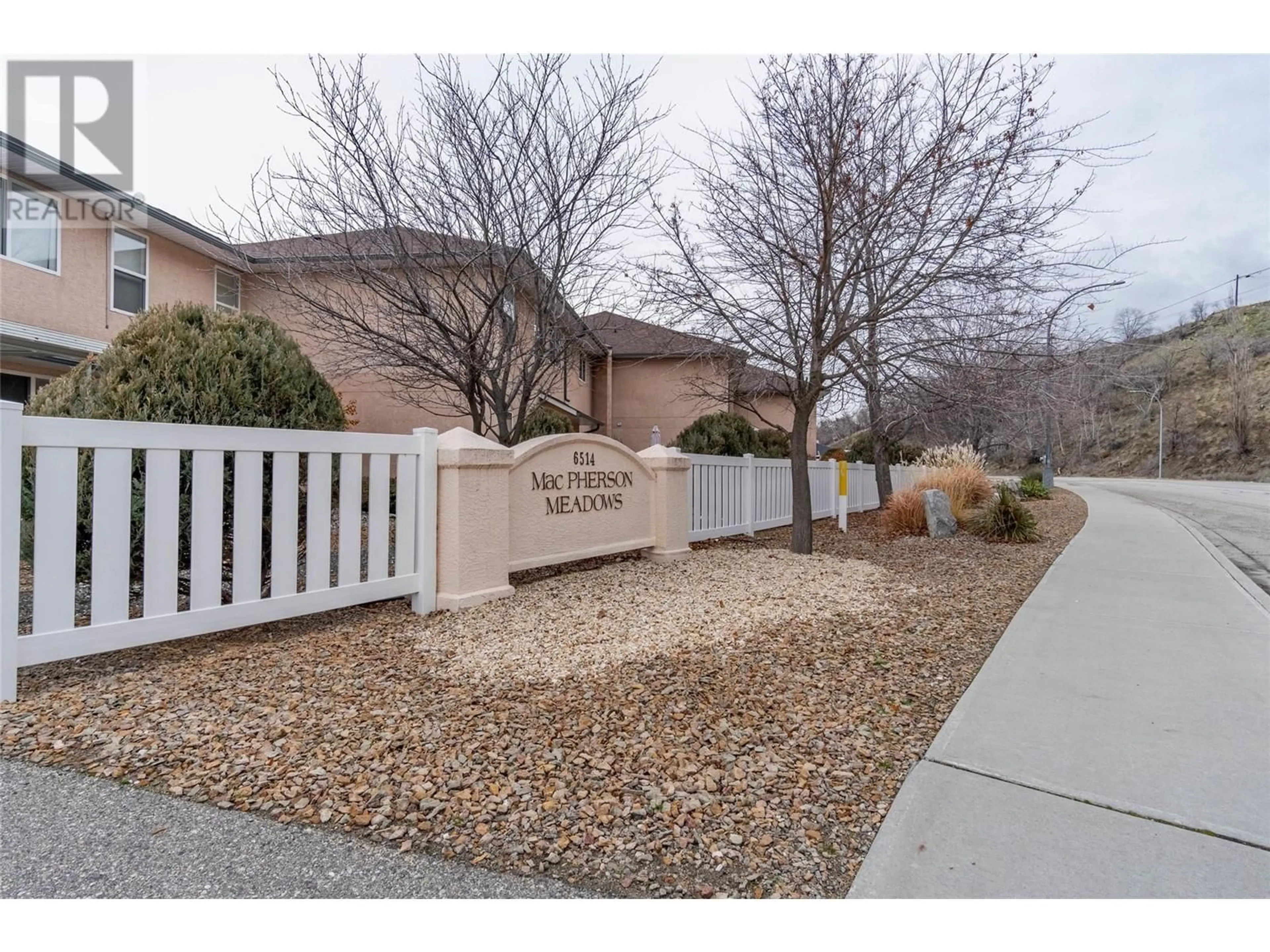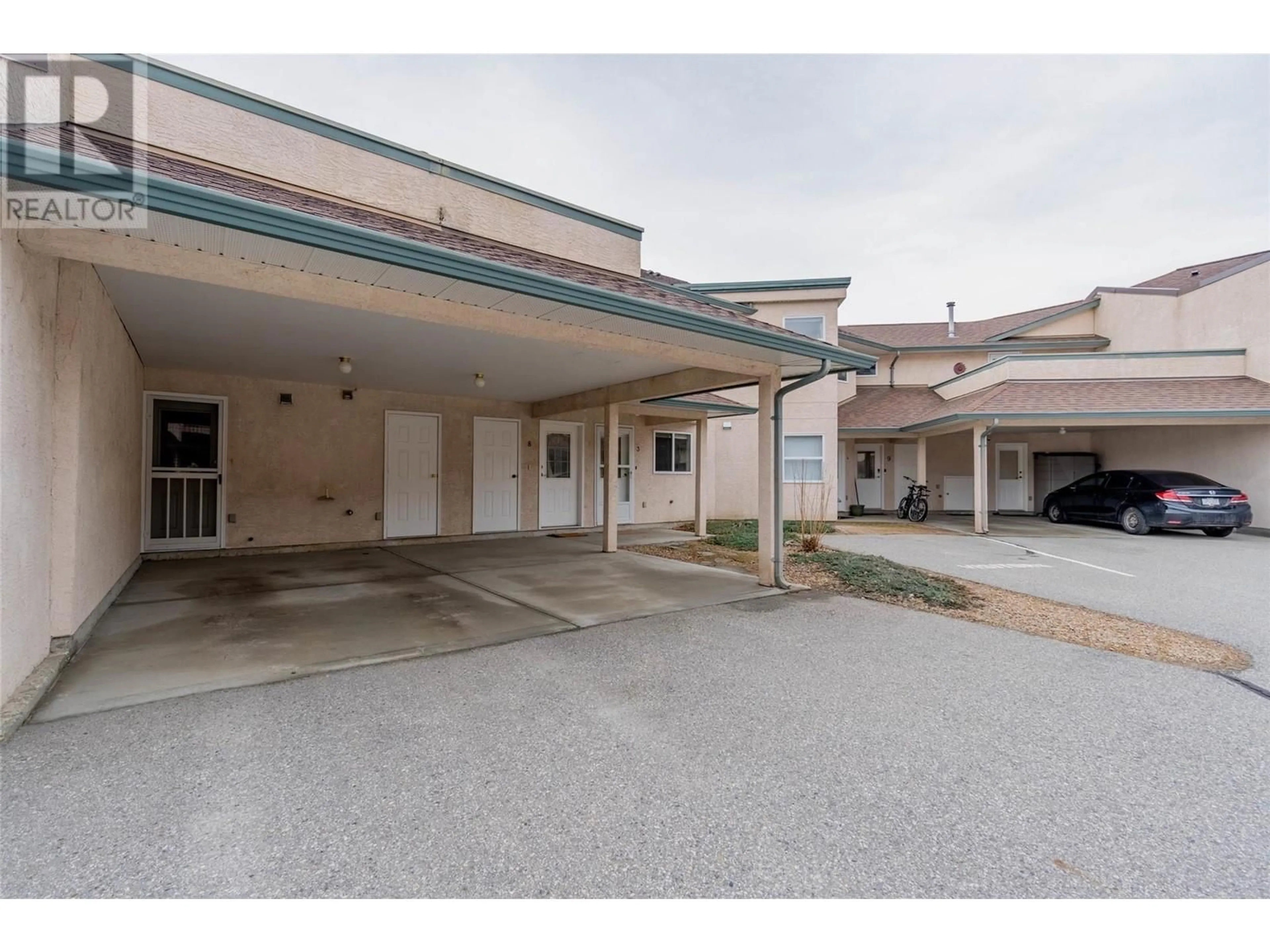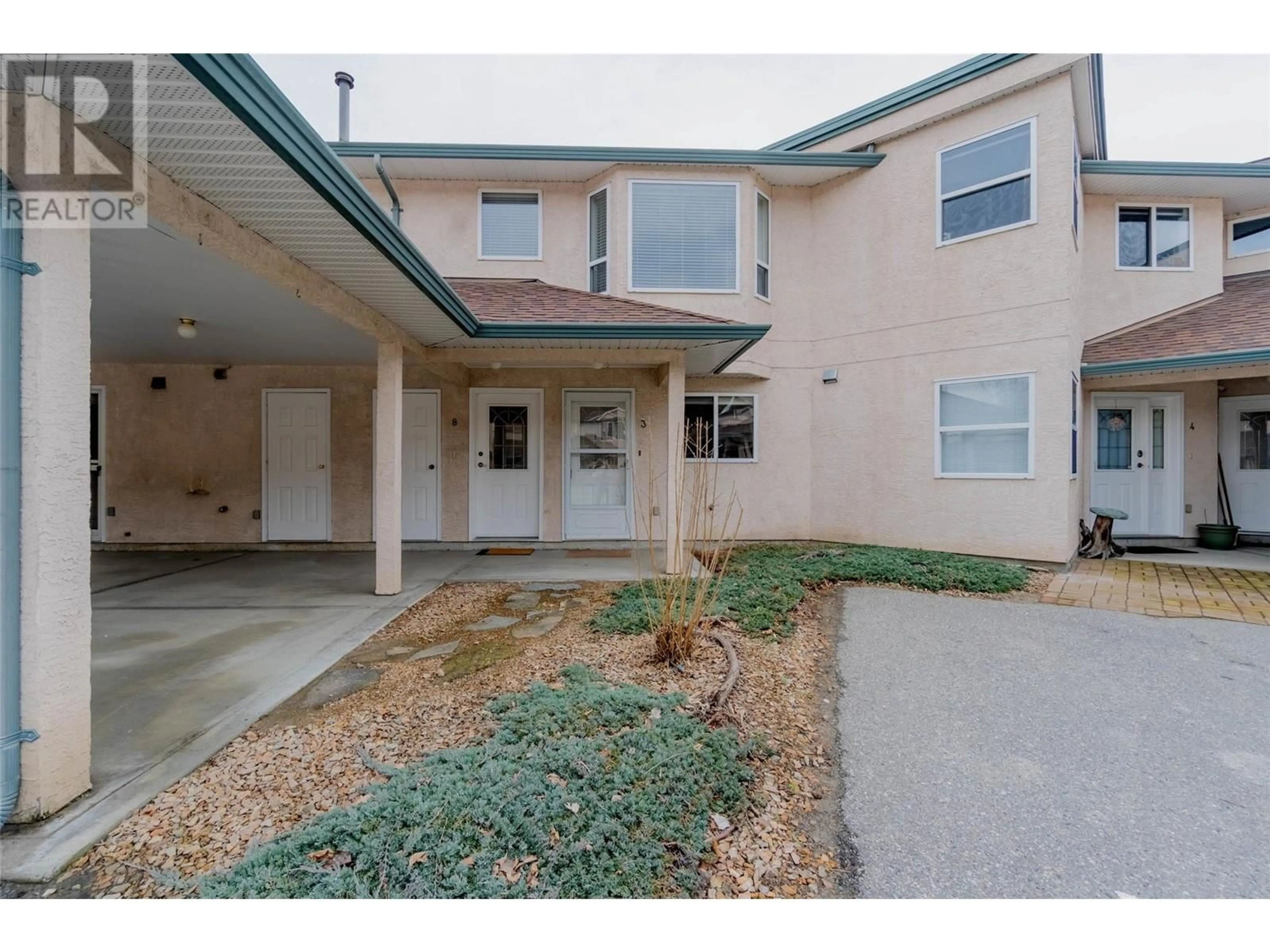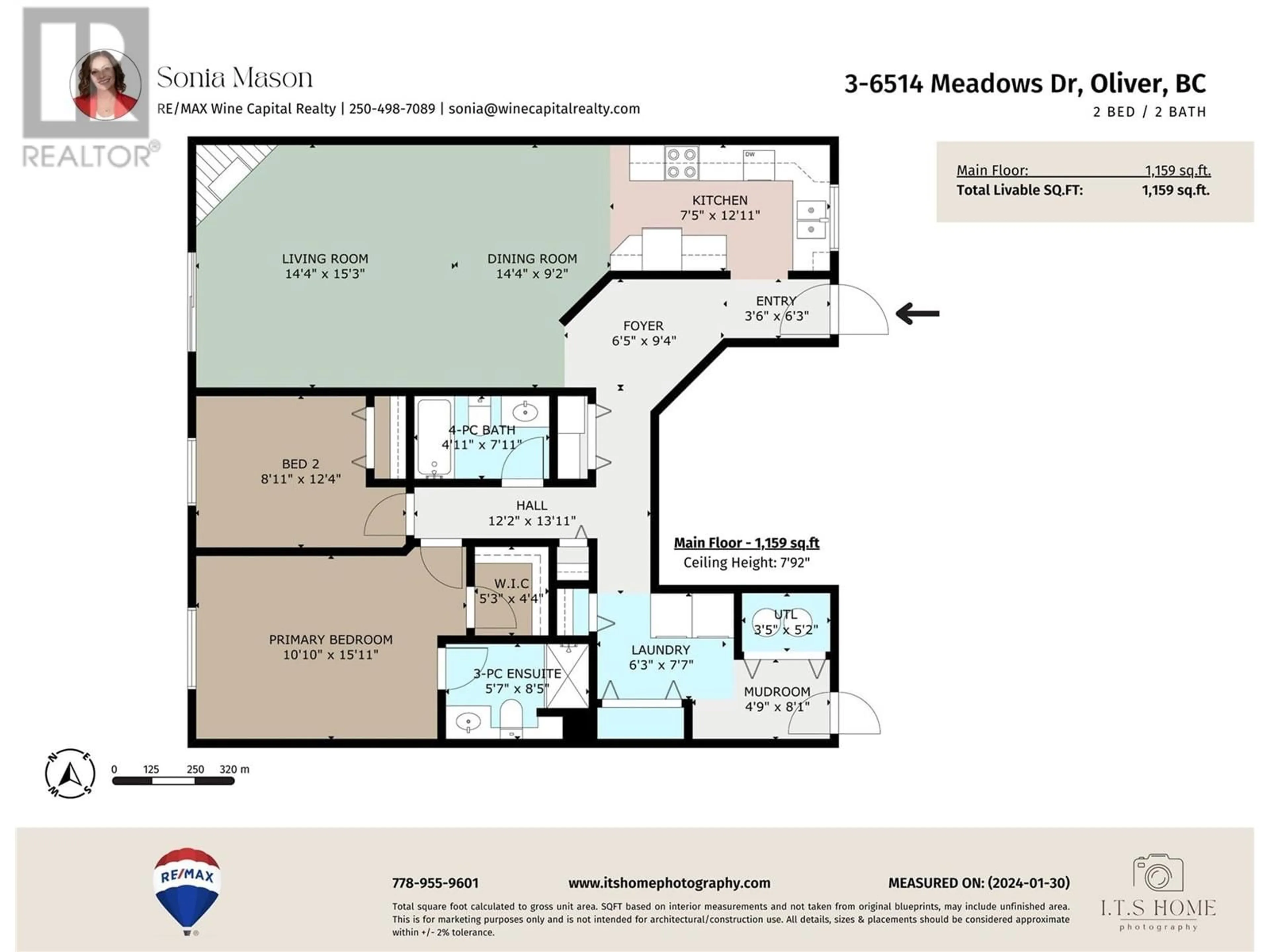6514 Meadows Drive Unit# 3, Oliver, British Columbia V0H1T3
Contact us about this property
Highlights
Estimated ValueThis is the price Wahi expects this property to sell for.
The calculation is powered by our Instant Home Value Estimate, which uses current market and property price trends to estimate your home’s value with a 90% accuracy rate.Not available
Price/Sqft$253/sqft
Est. Mortgage$1,288/mo
Maintenance fees$296/mo
Tax Amount ()-
Days On Market145 days
Description
GROUND FLOOR UNIT in MacPherson Meadows in beautiful Oliver, BC. This adult-oriented complex is in a quiet area just steps to the hike & bike trail along the Okanagan River. Lovely, well-cared for home is a spacious 1184 SQ FT all on one level and offers 2 bedrooms, 2 bathrooms, separate laundry area with a mudroom entry and a newer gas fireplace. NEW PLUMBING installed, updated throughout the home. The primary suite has tons of room for your king bed furniture and has a walk-in closet and ensuite with walk-in shower. Plenty of kitchen cupboards for all of your needs, with a newer fridge and stove. Two N/G hot water tanks, one to service the comfortable in-floor radiant heating, and central A/C to keep you cool in the summer. Covered back patio is accessible by sliding doors from the living room and offers privacy and lovely westerly views of the mountains. It is so quiet back there, you will often see deer hiding in the neighboring green space. A perfect place for morning coffee or afternoon happy hour. There is a covered parking space right outside your front door and a bonus storage locker. Strata fees are $295/month and include water. Age restriction is 55+ and you can bring your pet! One small dog or cat is permitted. This is a great location within walking distance to the community centre, arena, tennis/pickleball courts, pool, recreation, shopping and town amenities. Short drive to golf and wineries. Great for retirement living, lock up and go, or investment. (id:39198)
Property Details
Interior
Features
Main level Floor
Mud room
8'1'' x 4'9''Foyer
9'4'' x 6'5''3pc Ensuite bath
8'5'' x 5'7''4pc Bathroom
7'11'' x 4'11''Exterior
Features
Parking
Garage spaces 2
Garage type -
Other parking spaces 0
Total parking spaces 2
Condo Details
Inclusions




