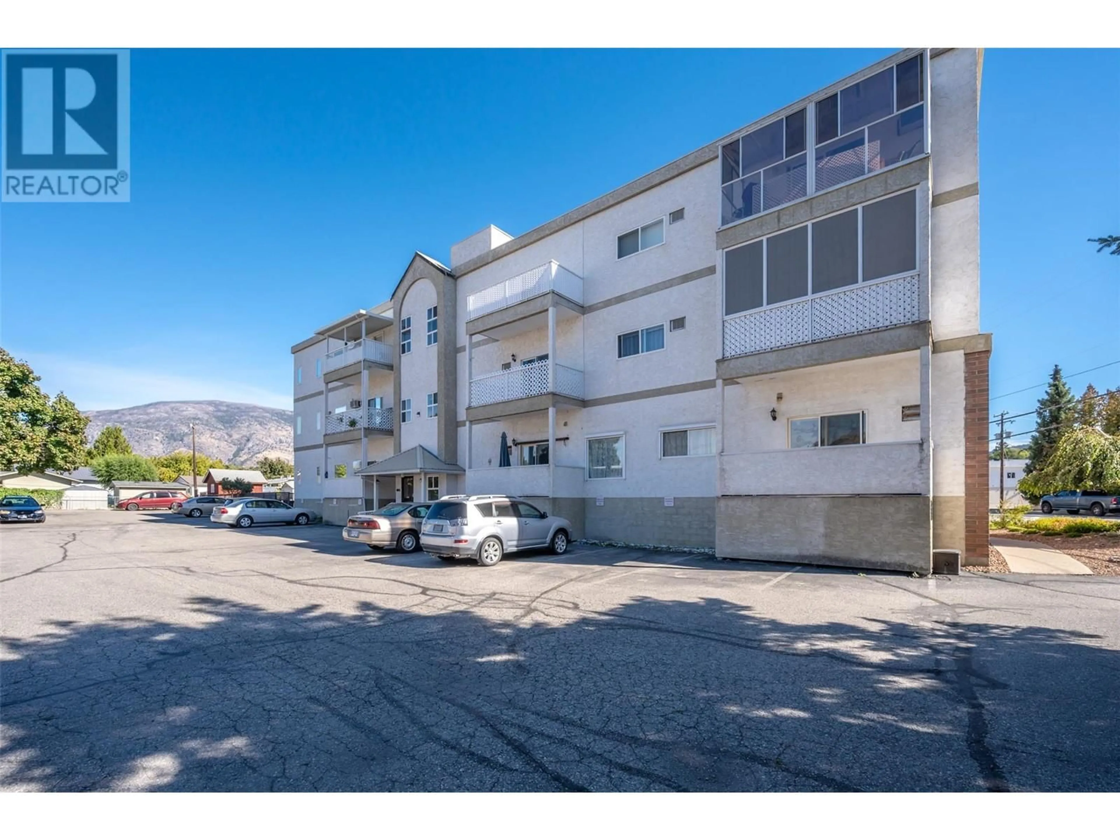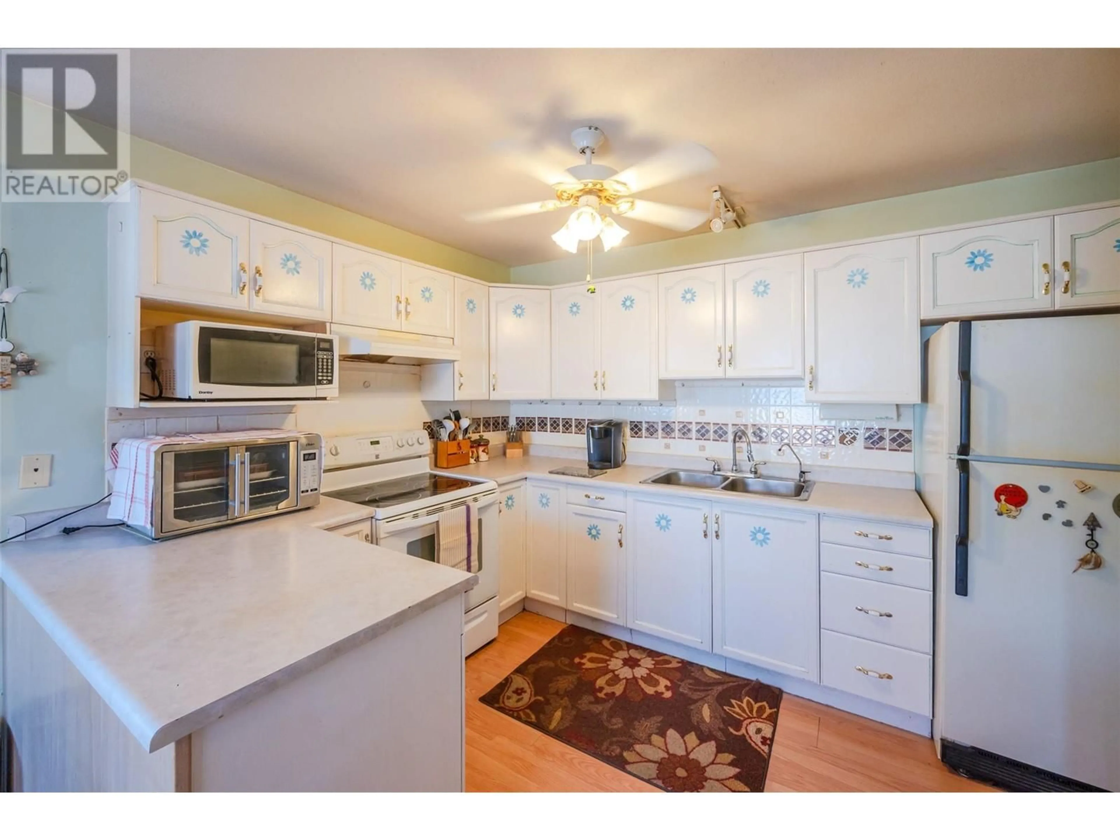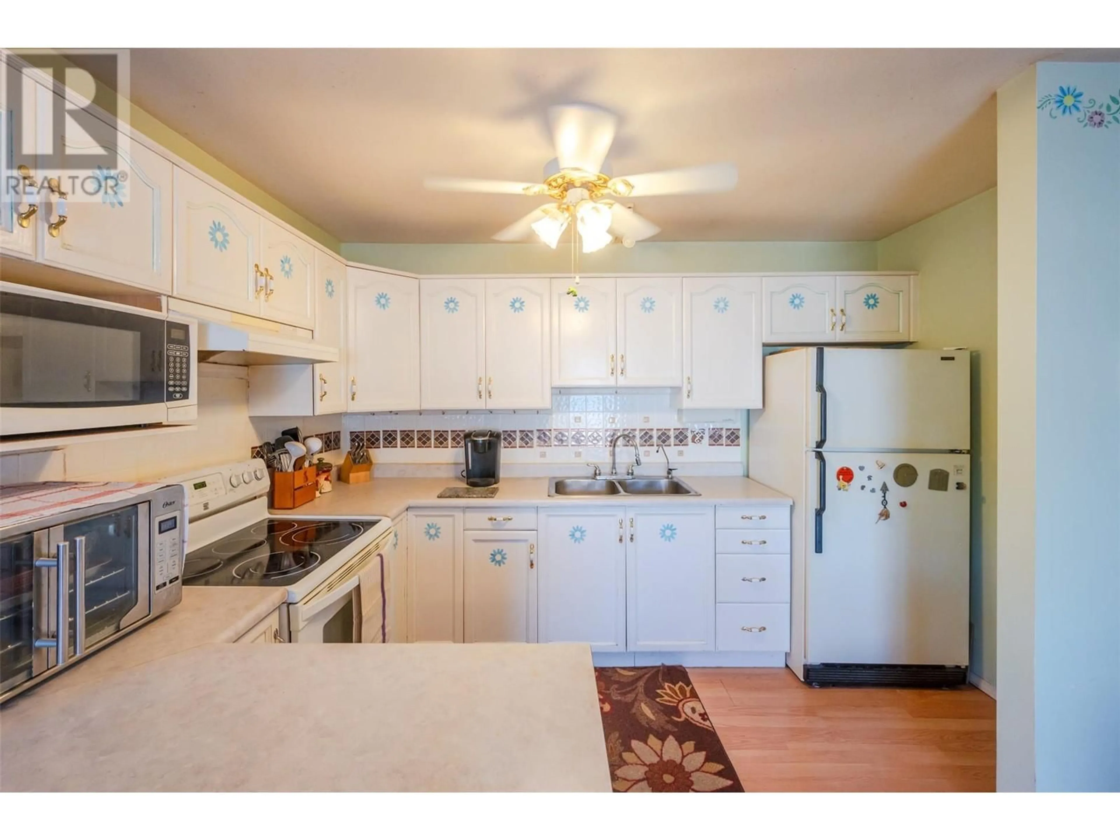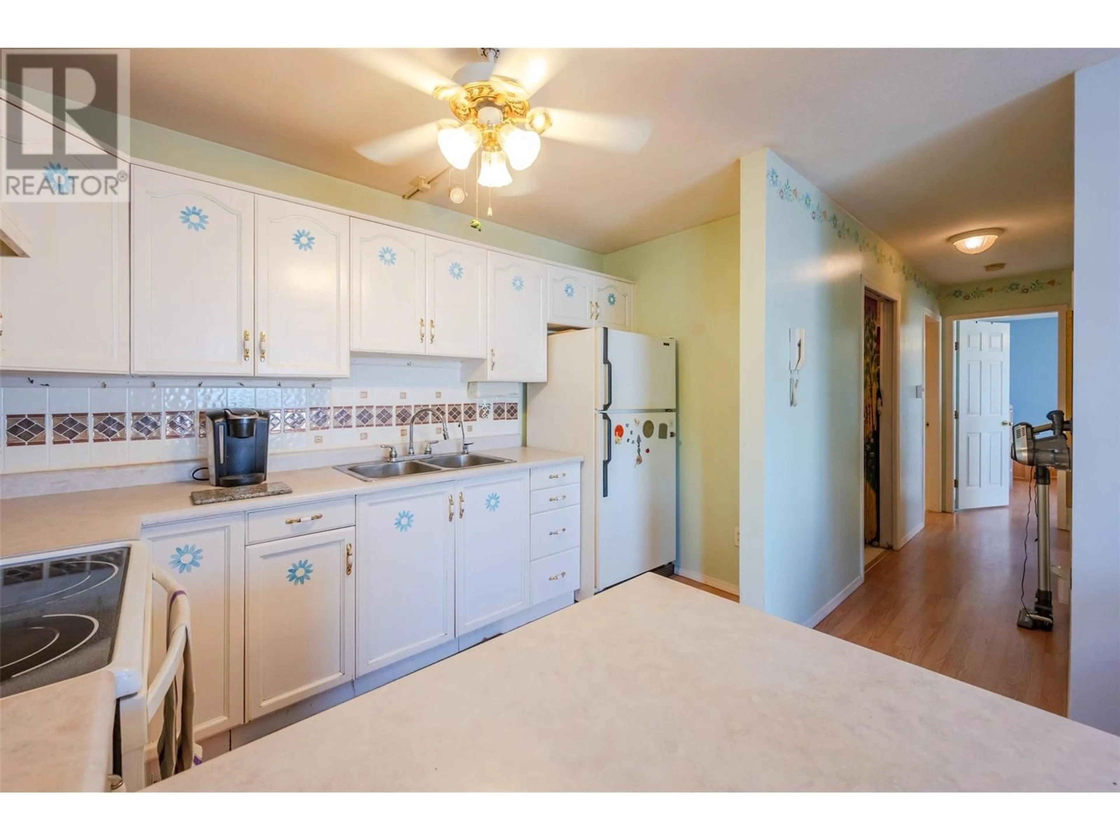650 McKinney Road Unit# 114, Oliver, British Columbia V0H1T3
Contact us about this property
Highlights
Estimated ValueThis is the price Wahi expects this property to sell for.
The calculation is powered by our Instant Home Value Estimate, which uses current market and property price trends to estimate your home’s value with a 90% accuracy rate.Not available
Price/Sqft$216/sqft
Est. Mortgage$858/mo
Maintenance fees$454/mo
Tax Amount ()-
Days On Market82 days
Description
Elm Tree Apartments - A quiet +55 complex just minutes walking distance to hospital, rec center, hike/bike path, river and town! Located on the ground floor, this corner unit offers an open floor plan, 2 spacious bedrooms, and the primary bedroom is located at the back of the unit for quiet and has a walk-in closet! Open floor plan with a cozy living room and dining room area adjacent to the spacious kitchen; The kitchen has plenty of cupboards and counter space for all your cooking needs. The unit boasts a full laundry room with washer/dryer and additional storage. With an abundance of storage, and well laid out kitchen, this condo hasn't missed anything! Step onto your 2 decks with privacy, mountain views and easy access off your living room and primary bedroom. The complex offers secure living, easy access with an elevator, rec room, gym area, and an oversized storage locker. Affordable strata fees for affordable living and 1 parking spot for you or your guests. Restrictions: 1 small pet ok, rentals ok . *Some photos are digitally staged.* (id:39198)
Property Details
Interior
Features
Main level Floor
Bedroom
9'2'' x 10'4pc Bathroom
4'11'' x 9'10''Dining room
9'8'' x 10'9''Primary Bedroom
12'7'' x 12'8''Exterior
Features
Parking
Garage spaces 1
Garage type Rear
Other parking spaces 0
Total parking spaces 1
Condo Details
Inclusions




