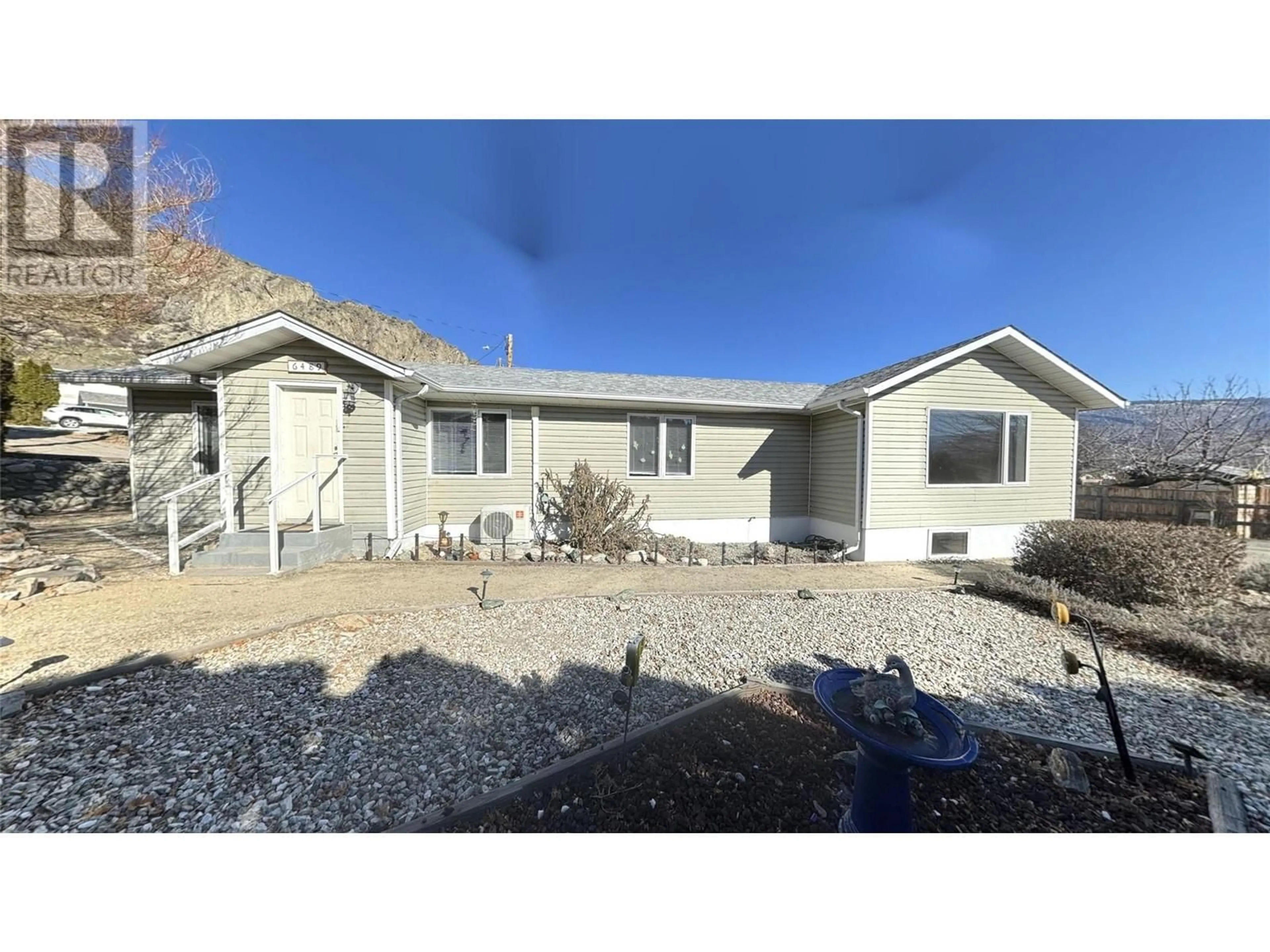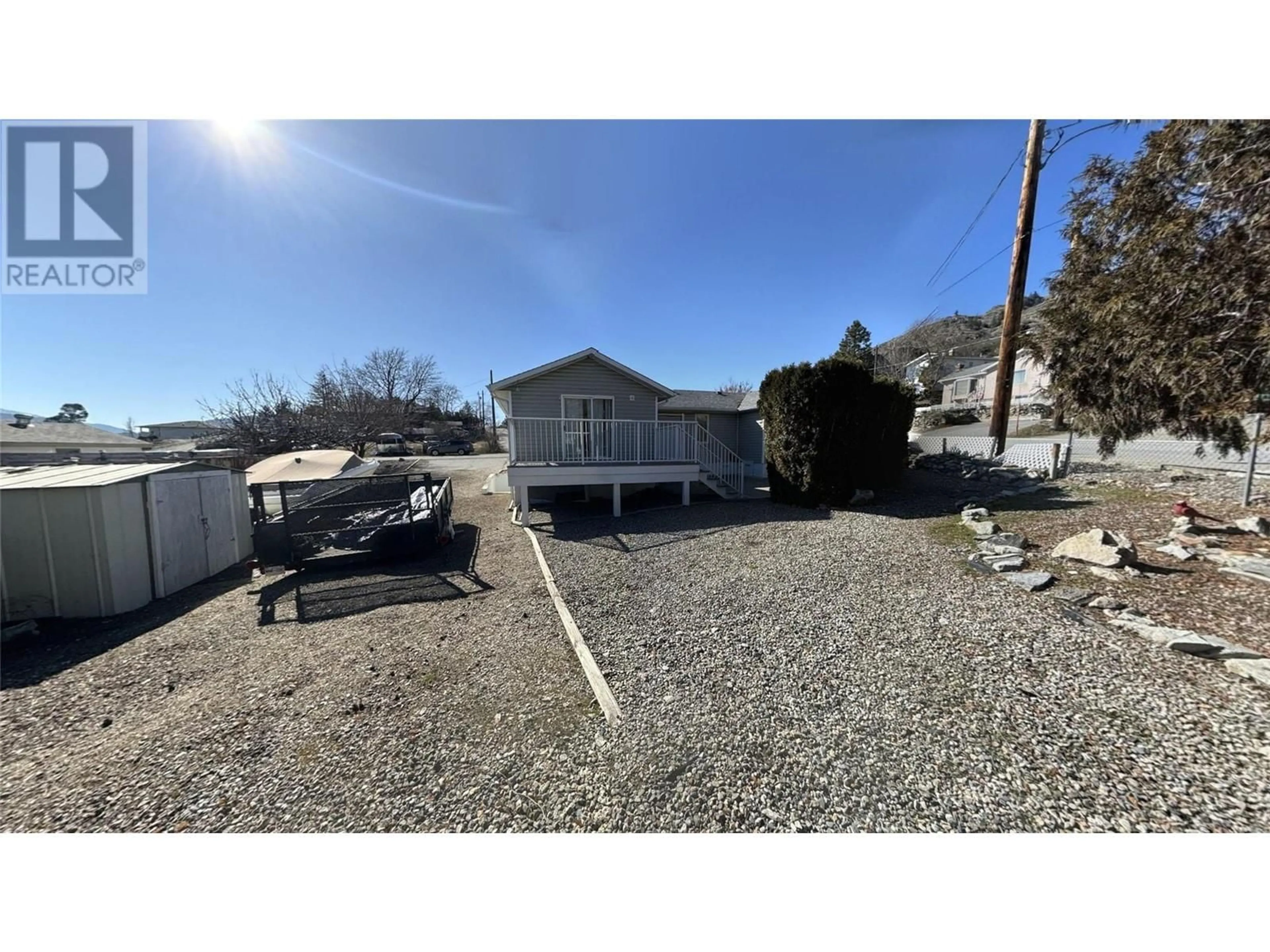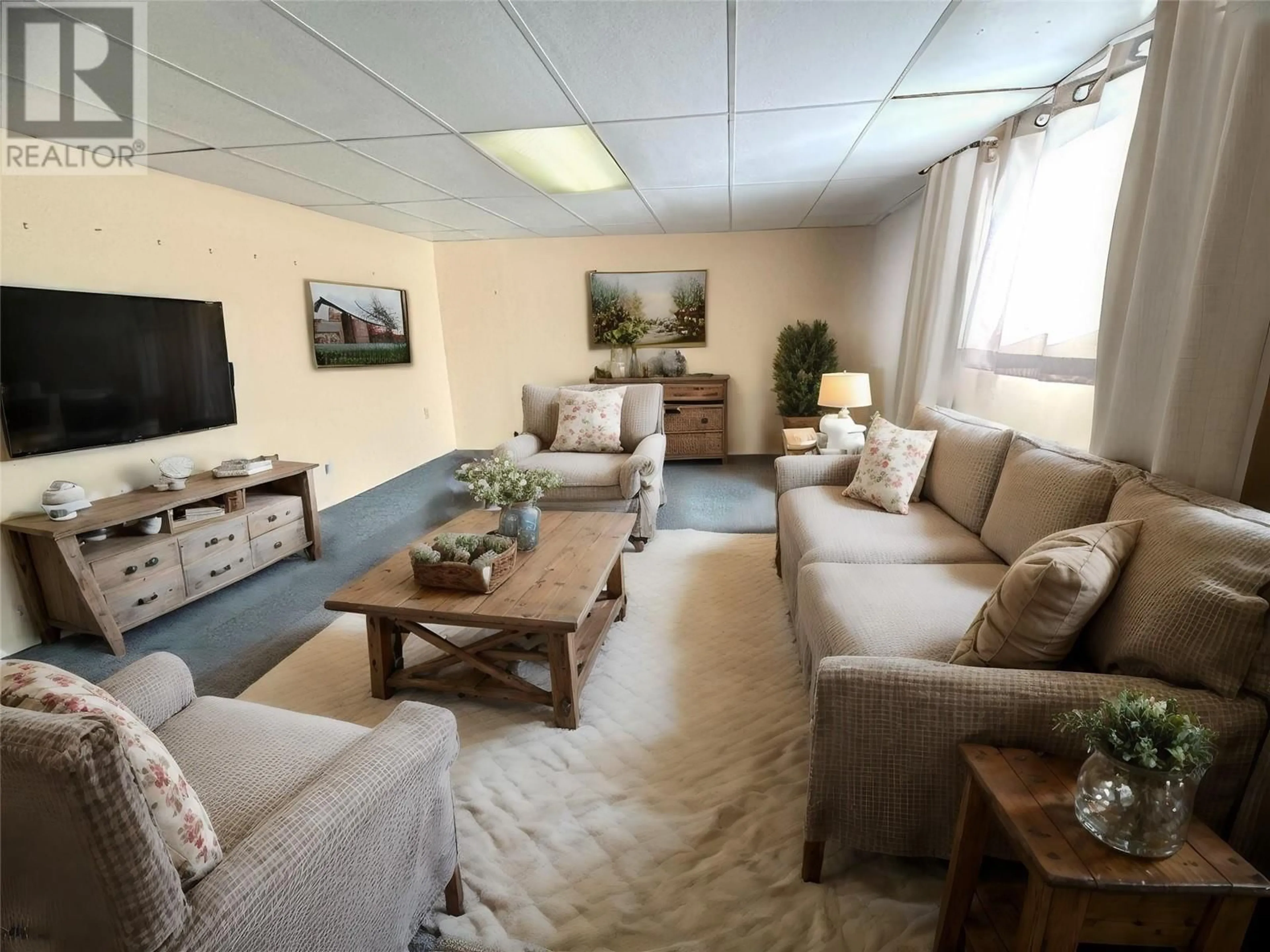6489 OKANAGAN Street, Oliver, British Columbia V0H1T0
Contact us about this property
Highlights
Estimated ValueThis is the price Wahi expects this property to sell for.
The calculation is powered by our Instant Home Value Estimate, which uses current market and property price trends to estimate your home’s value with a 90% accuracy rate.Not available
Price/Sqft$237/sqft
Est. Mortgage$2,040/mo
Tax Amount ()-
Days On Market63 days
Description
Looking for a mortgage helper? This 3 bedroom house has a full basement with suite potential and secondary access! Or, turn the basement into a games room, family room, man/woman cave, craft room or more! Located on a corner lot with RV/boat/vehicle parking, and room to build a shop/garage. This level entry home is great for all ages with all your necessities on the main floor, an open floor plan with big windows, quaint kitchen and a large dining/living room area for entertaining! Or use the dining area for additional living space and the kitchen for your table set. The full basement has the 3rd bedroom, storage, and a large living room. Outside you'll find a private backyard deck and patio with mountain views and a 3/4 fenced-in, low maintenance yard with mature landscaping and room to have a garden or grass. Updates include 2 newer ductless heating/cooling systems for affordable utilities, water filtration system, and vinyl windows. Quick possession available! Bring your ideas - Perfect for an investment property, multi family, growing family or retiree! Centrally located minutes walk to the Hike/Bike path, skate park, schools, shopping, downtown Oliver and minutes drive to Tucelnuit Lake, the District Wine Village and more. *Pictures are digitally staged* (id:39198)
Property Details
Interior
Features
Main level Floor
Living room
11'1'' x 15'Foyer
6'3'' x 3'8''4pc Bathroom
2pc Ensuite bath
Exterior
Features
Parking
Garage spaces 3
Garage type -
Other parking spaces 0
Total parking spaces 3
Property History
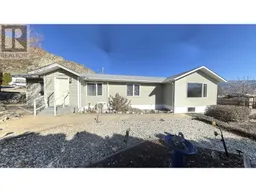 28
28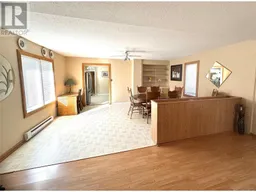 33
33 55
55
