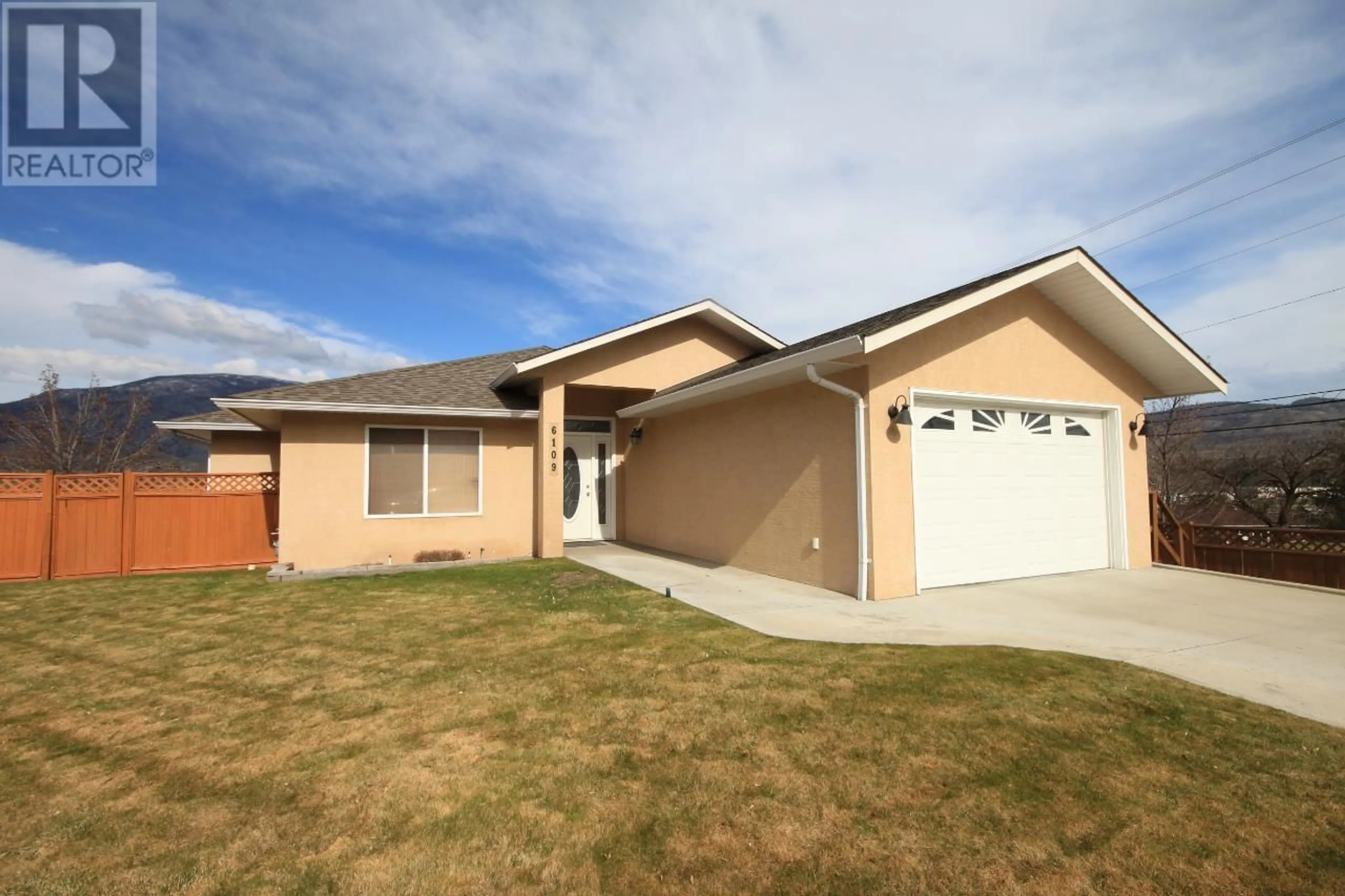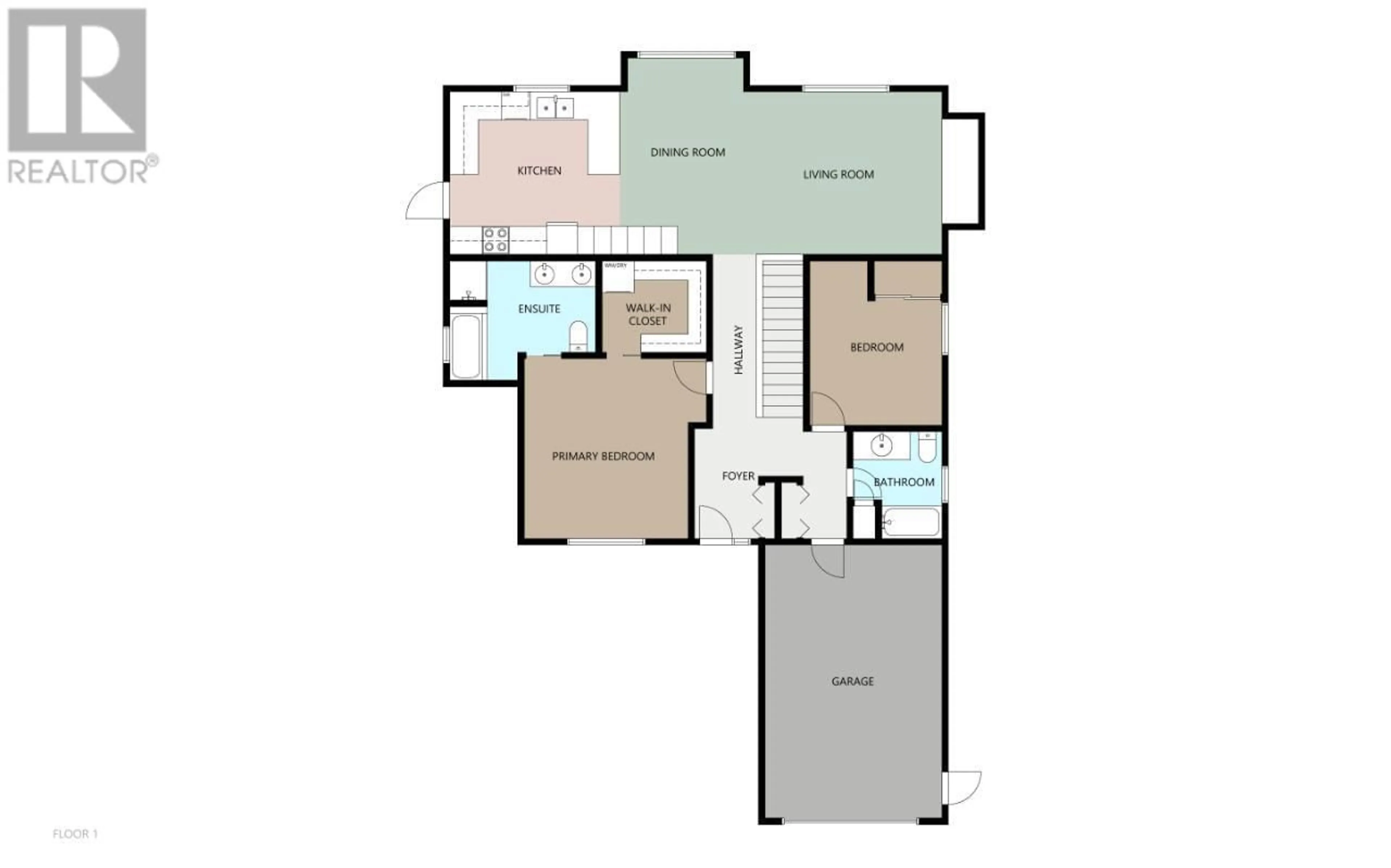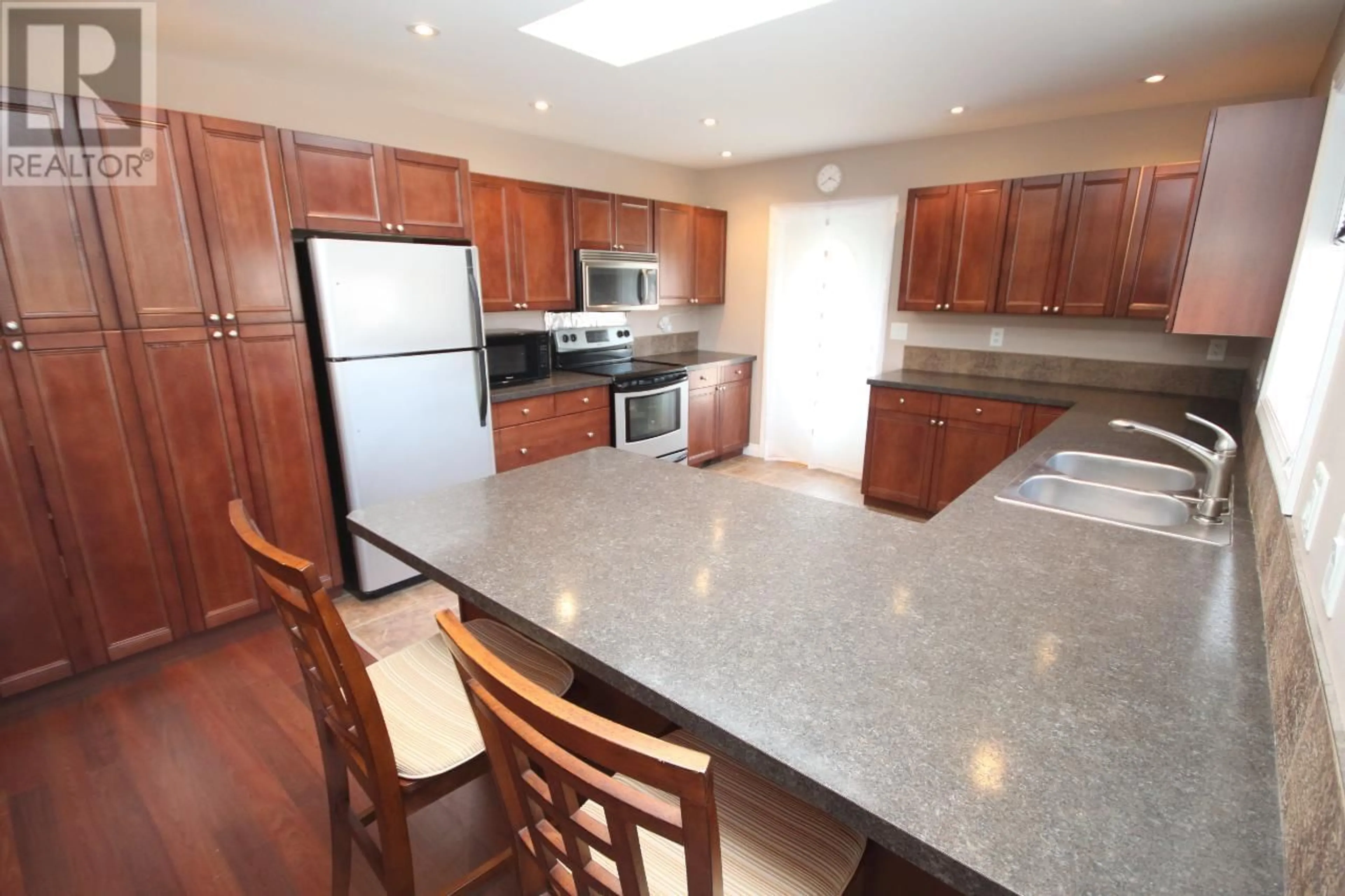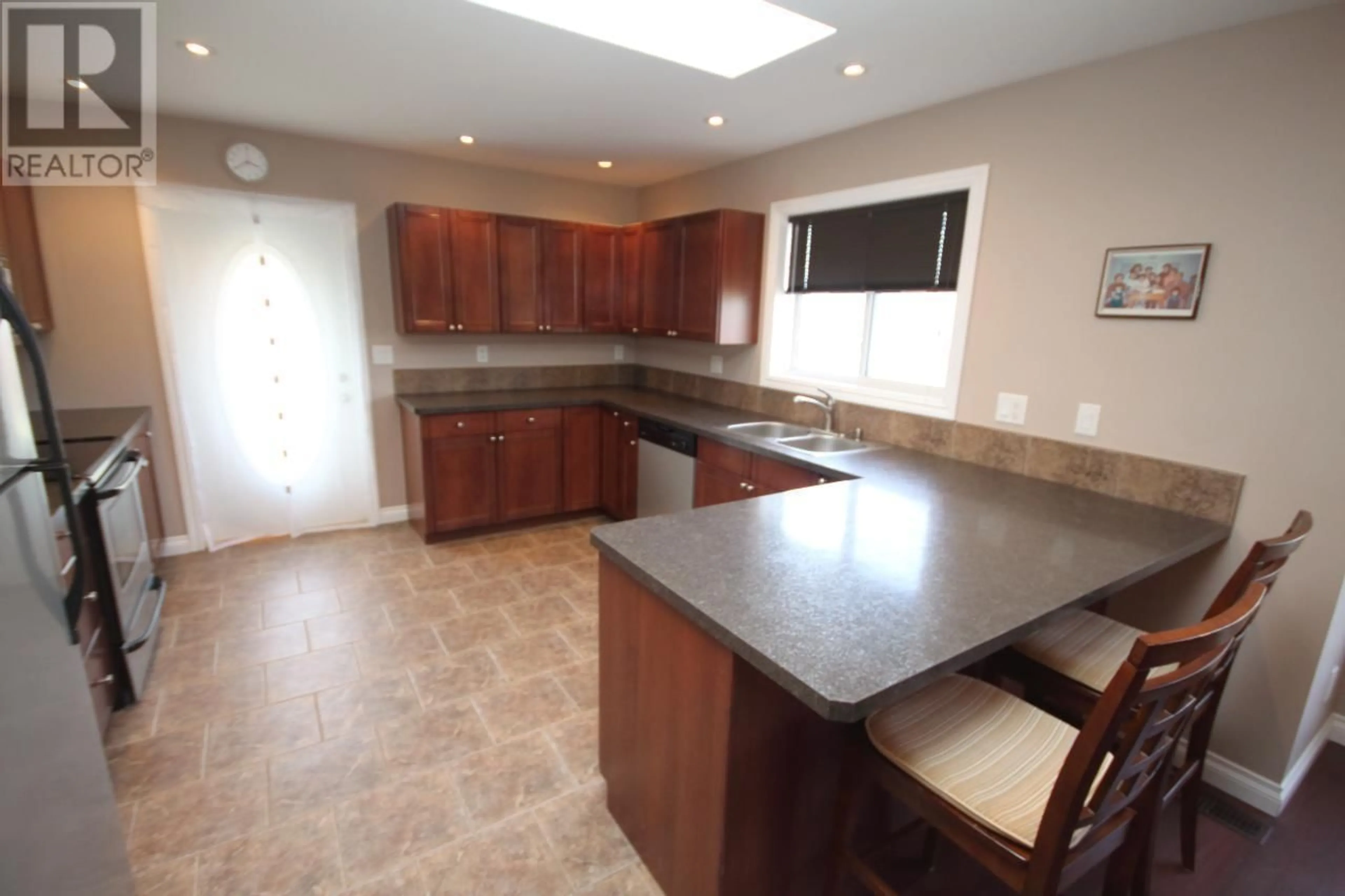6109 SAINT MARTIN Place, Oliver, British Columbia V0H1T0
Contact us about this property
Highlights
Estimated ValueThis is the price Wahi expects this property to sell for.
The calculation is powered by our Instant Home Value Estimate, which uses current market and property price trends to estimate your home’s value with a 90% accuracy rate.Not available
Price/Sqft$337/sqft
Est. Mortgage$3,435/mo
Maintenance fees$37/mo
Tax Amount ()-
Days On Market271 days
Description
ST. MARTIN ESTATES. Positioned on a corner lot within a quiet cul-de-sac, this meticulously designed rancher boasts an inviting open plan complemented by vaulted ceilings and large, bright windows that bathe the interior in natural light. The home features central air, a cozy gas fireplace, and built-in shelving. The rooms are generously sized, and the primary retreat includes a walk-in closet, a convenient laundry set, and an ensuite with a soaker tub, walk-in shower, and dual sinks for a spa-like experience. The dream chef’s kitchen is adorned with a skylight that illuminates the expansive cabinetry and counter space, making cooking a joy. The walk-out basement offers versatility with its private outdoor entry. It presents an easy conversion to an in-law suite. This space caters to multifaceted living arrangements and extended family visits, providing privacy and comfort. Step outside to the fully fenced private backyard, featuring a patio and privacy fencing for outdoor fun with the kids. The property includes a single garage, abundant open parking, and a space for an RV or trailer. Located just a few blocks off Main Street, this home is within easy walking distance to schools, restaurants, grocery stores, recreational fields, the public pool, and the scenic path along the Okanagan River. Golf enthusiasts will appreciate the proximity to lush greens at Fairview Mountain Golf Club. This is a place where comfort meets convenience! This is part of a low fee bareland strata. (id:39198)
Property Details
Interior
Features
Lower level Floor
Laundry room
10'6'' x 9'10''Family room
22'0'' x 11'8''Den
12'2'' x 11'2''Bedroom
14'2'' x 8'7''Exterior
Features
Parking
Garage spaces 3
Garage type -
Other parking spaces 0
Total parking spaces 3
Condo Details
Inclusions




