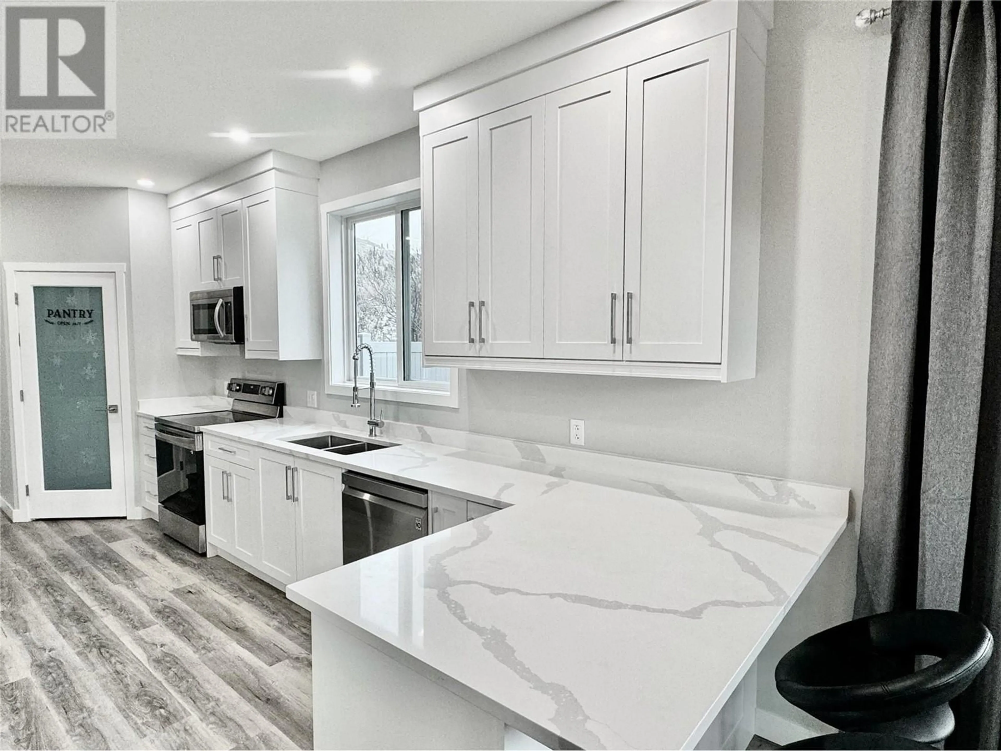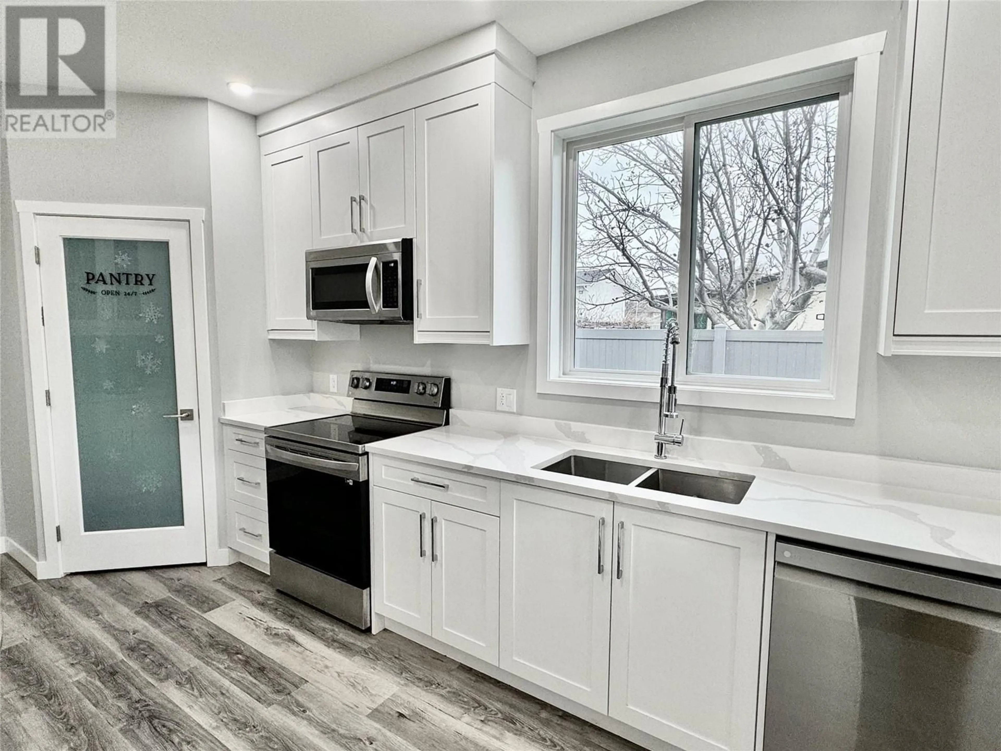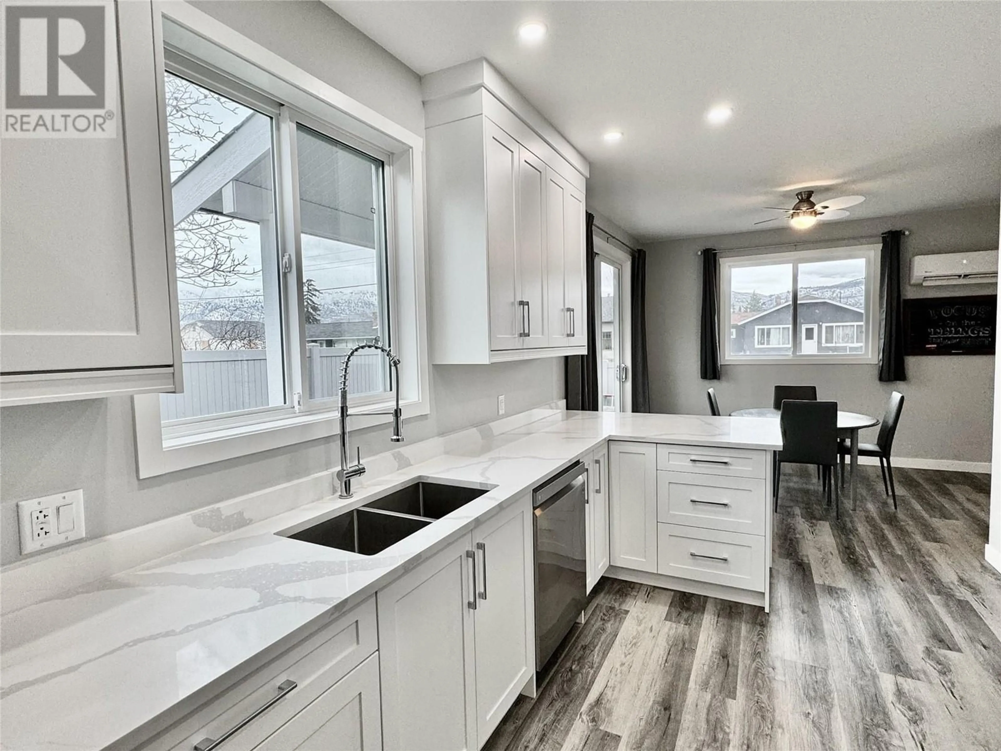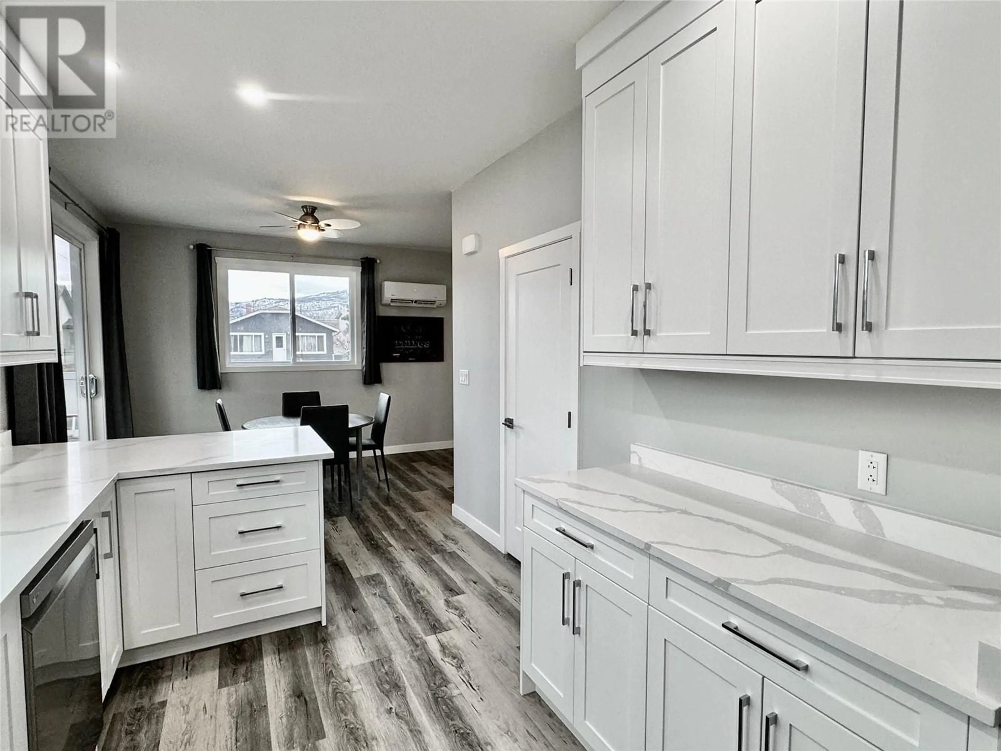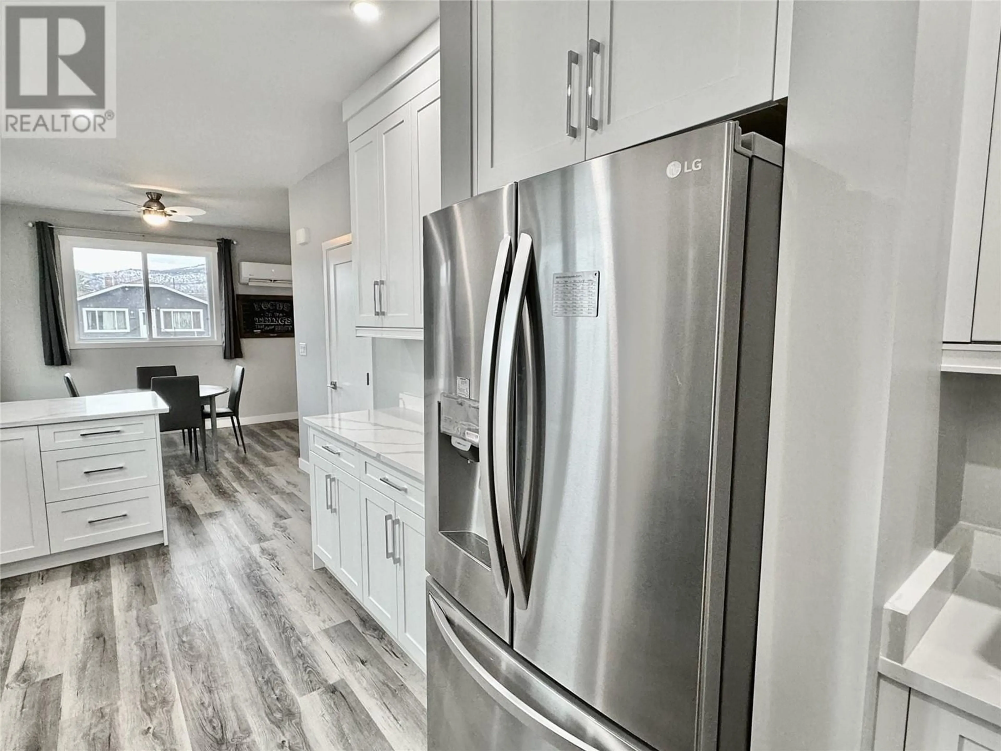5830 OKANAGAN Street Unit# 101, Oliver, British Columbia V0H1T9
Contact us about this property
Highlights
Estimated ValueThis is the price Wahi expects this property to sell for.
The calculation is powered by our Instant Home Value Estimate, which uses current market and property price trends to estimate your home’s value with a 90% accuracy rate.Not available
Price/Sqft$400/sqft
Est. Mortgage$2,490/mo
Maintenance fees$100/mo
Tax Amount ()-
Days On Market164 days
Description
GST, APPLIANCES AND Transfer Tax Included in Asking Price! Welcome to Peach Terrace, your gateway to modern living in the heart of a family-friendly neighborhood! This brand new 3-bedroom, 3-bathroom home has been thoughtfully designed to offer the perfect blend of space, style, and convenience. Step inside this contemporary oasis and be adorned by high 9' ceilings that invite natural light to illuminate every corner. The living room is your haven for cozy evenings by the fireplace, creating a warm and inviting atmosphere for relaxation and family bonding. This kitchen is truly a culinary masterpiece, Quartz countertops, stainless steel appliances, peninsular bar, a walk-in pantry, and lots of storage. If you're preparing a quick weekday meal or hosting a dinner party, this kitchen is seamlessly connected to a private covered patio area! Upper-floor laundry for added convenience, an actual size double car garage (21' x 20') Plus, an extra paved parking space. Stay comfortable and energy efficient in every season with ductless heating and A/C: Each bedroom occupant can select their perfect temperature! Peachview Terrace is more than just a home; it's a lifestyle. Modern amenities and proximity to schools, restaurant, downtown shopping in Oliver: the working heart of the South Okanagan Valley. Make Peachview Terrace your home, and experience the perfect combination of modern luxury and family-friendly living. Bonus: Fully fenced Yard with 6"" Solid Vinyl fencing package. (id:39198)
Property Details
Interior
Features
Second level Floor
Primary Bedroom
16'5'' x 12'8''Laundry room
7'2'' x 4'0''4pc Ensuite bath
Bedroom
11'8'' x 11'0''Exterior
Features
Parking
Garage spaces 2
Garage type -
Other parking spaces 0
Total parking spaces 2
Condo Details
Inclusions

