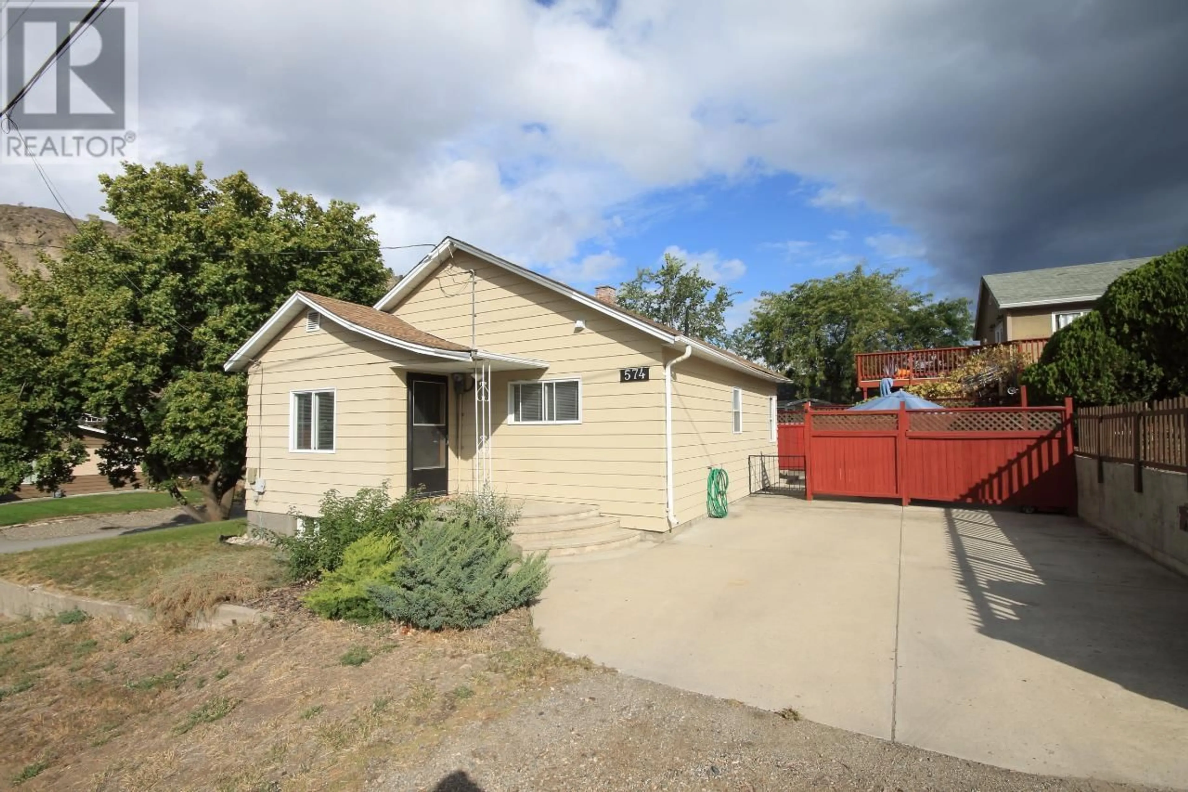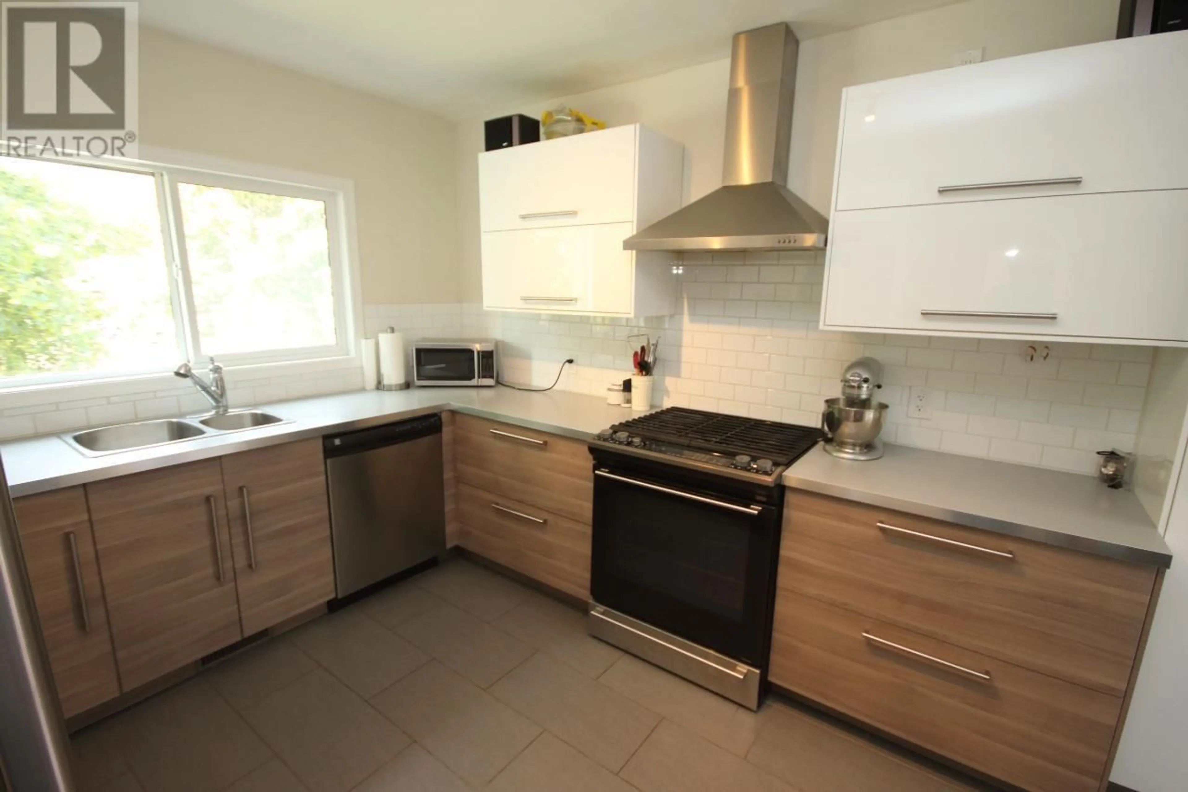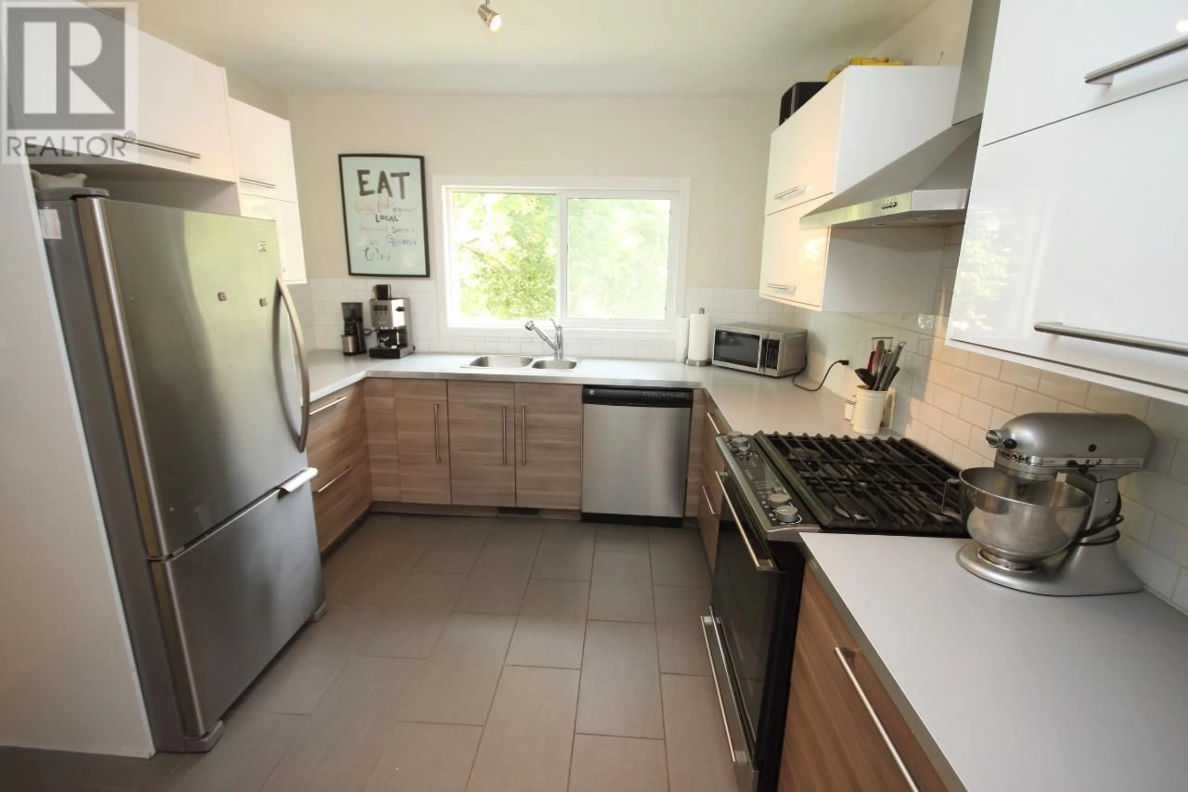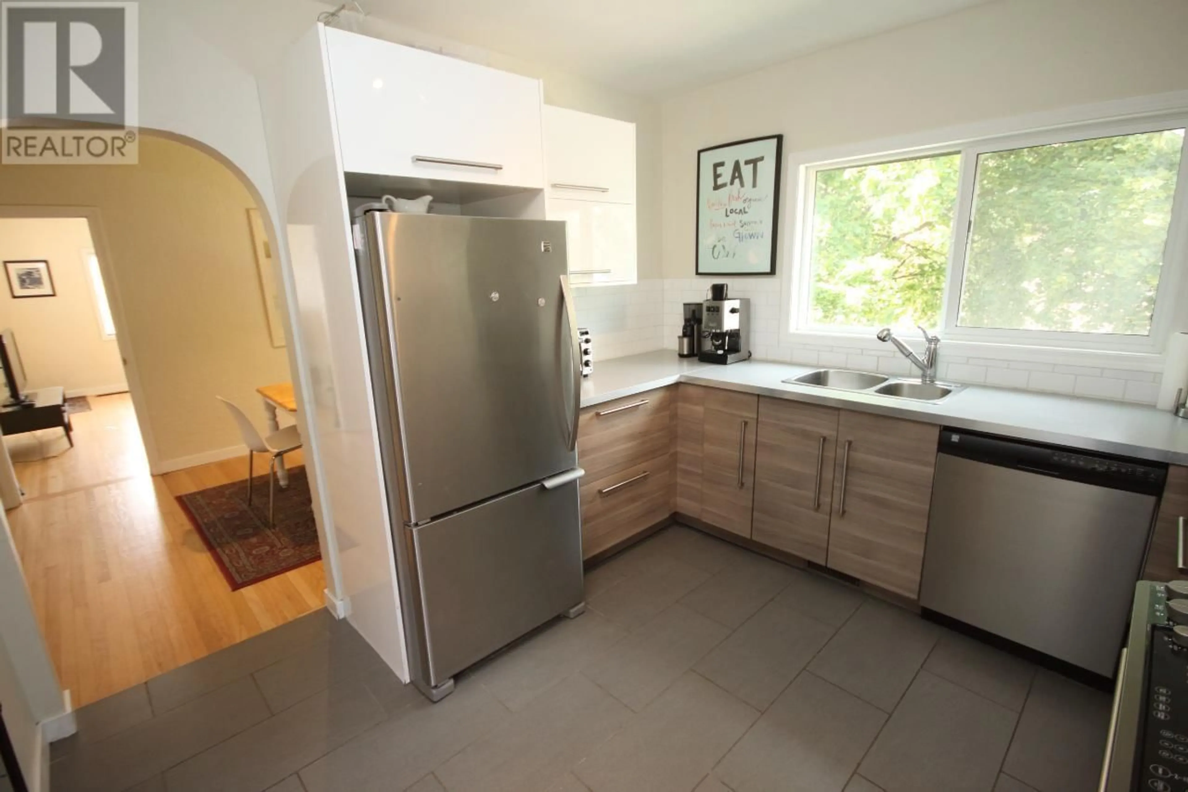574 HILLCREST Avenue, Oliver, British Columbia V0H1T0
Contact us about this property
Highlights
Estimated ValueThis is the price Wahi expects this property to sell for.
The calculation is powered by our Instant Home Value Estimate, which uses current market and property price trends to estimate your home’s value with a 90% accuracy rate.Not available
Price/Sqft$216/sqft
Est. Mortgage$2,104/mo
Tax Amount ()-
Days On Market1 year
Description
Charming home in a central location. The U-shaped kitchen is a true highlight, featuring modern finishes such as white gloss swing-up cabinets, tile backsplash and flooring. The s/s appliances, including a gas stove, add a touch of sophistication. The main bathroom has also been tastefully updated. Beautiful, refinished hardwood floors add warmth and character, and you'll also appreciate the arched passageways. With a newer furnace and central air conditioning, you can rest easy knowing that your comfort is well taken care of, and the updated electrical and plumbing systems provide peace of mind. Outside, you'll find a large corner lot with a detached single-car garage off the alley, a private patio for summer barbecues and a fenced side yard perfect for the kids, pets, or a garden. Located in a great neighbourhood, this home is just a short distance from town. You'll find shopping, restaurants, hiking trails and the best little movie theatre ever, all within walking distance. (id:39198)
Property Details
Interior
Features
Second level Floor
Primary Bedroom
13'1'' x 9'9''Living room
14'10'' x 12'1''Kitchen
11'10'' x 10'4''Foyer
6'7'' x 4'6''Exterior
Features
Parking
Garage spaces 1
Garage type -
Other parking spaces 0
Total parking spaces 1
Property History
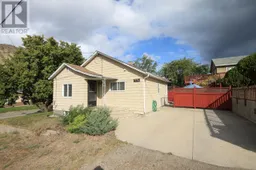 26
26
