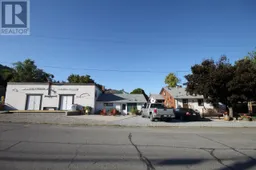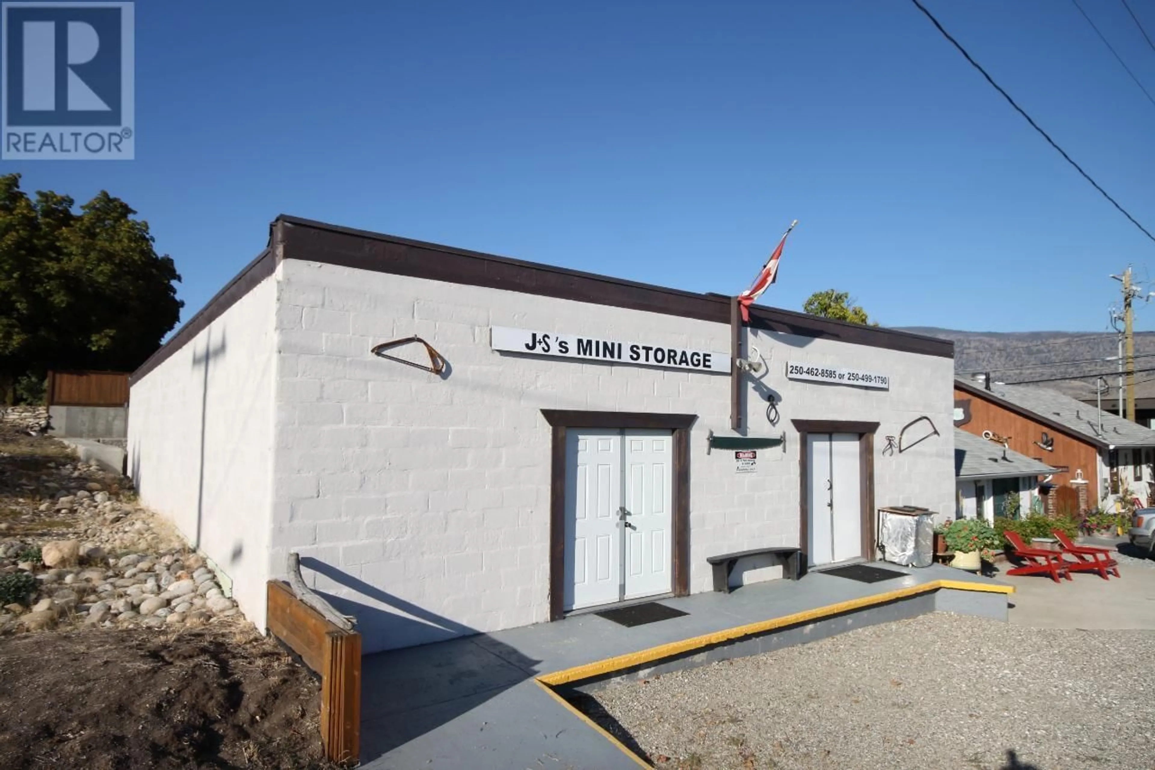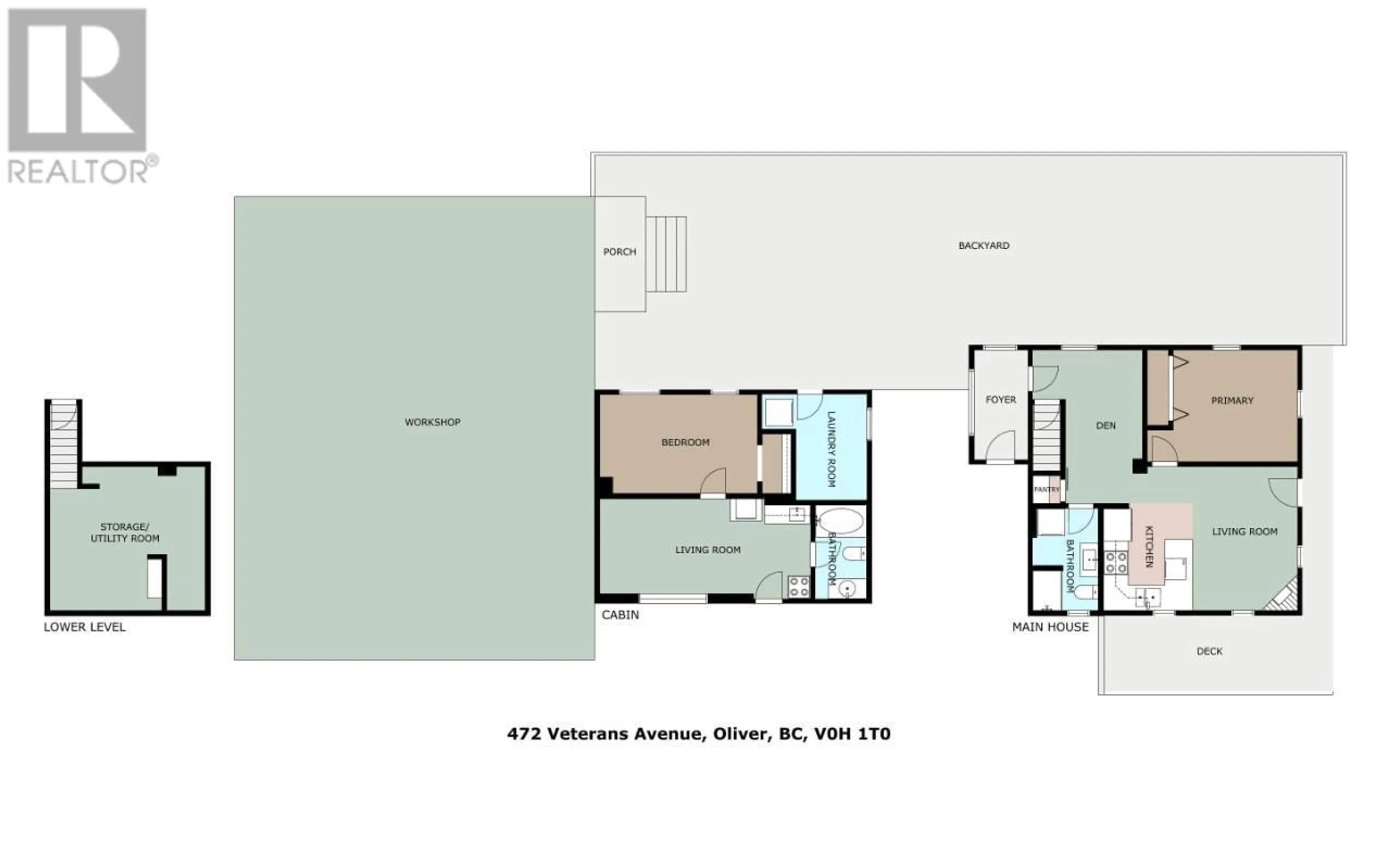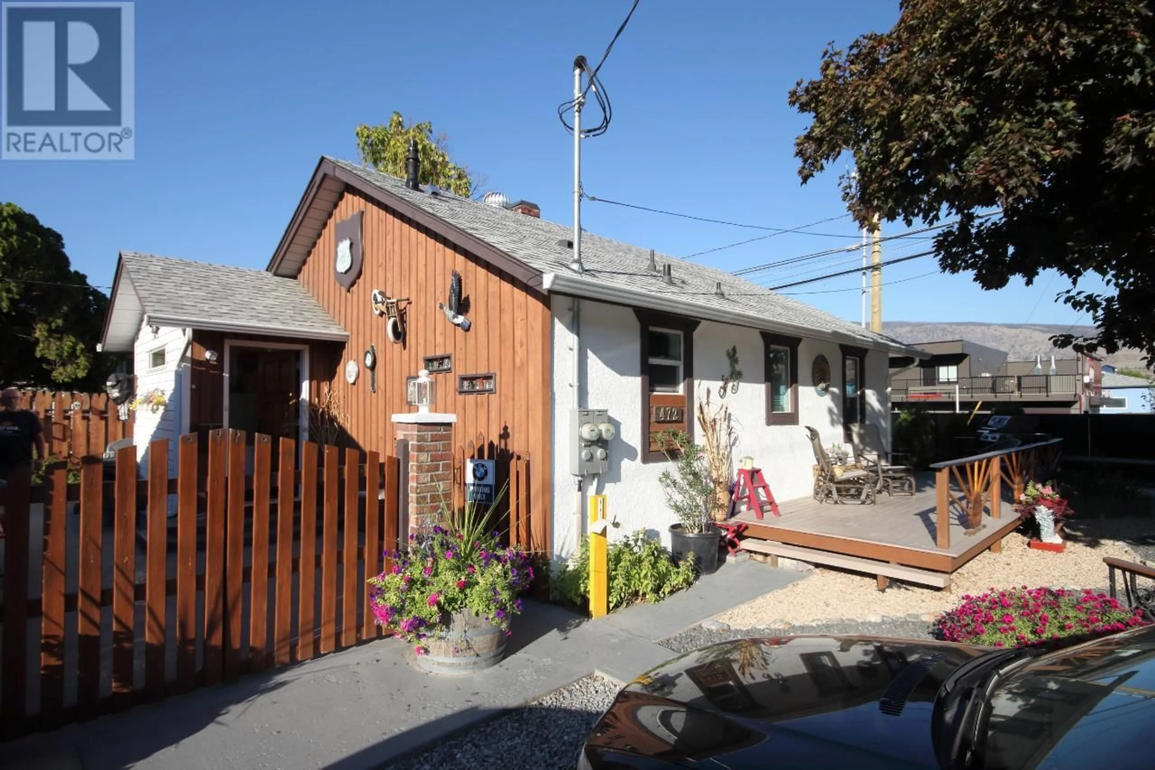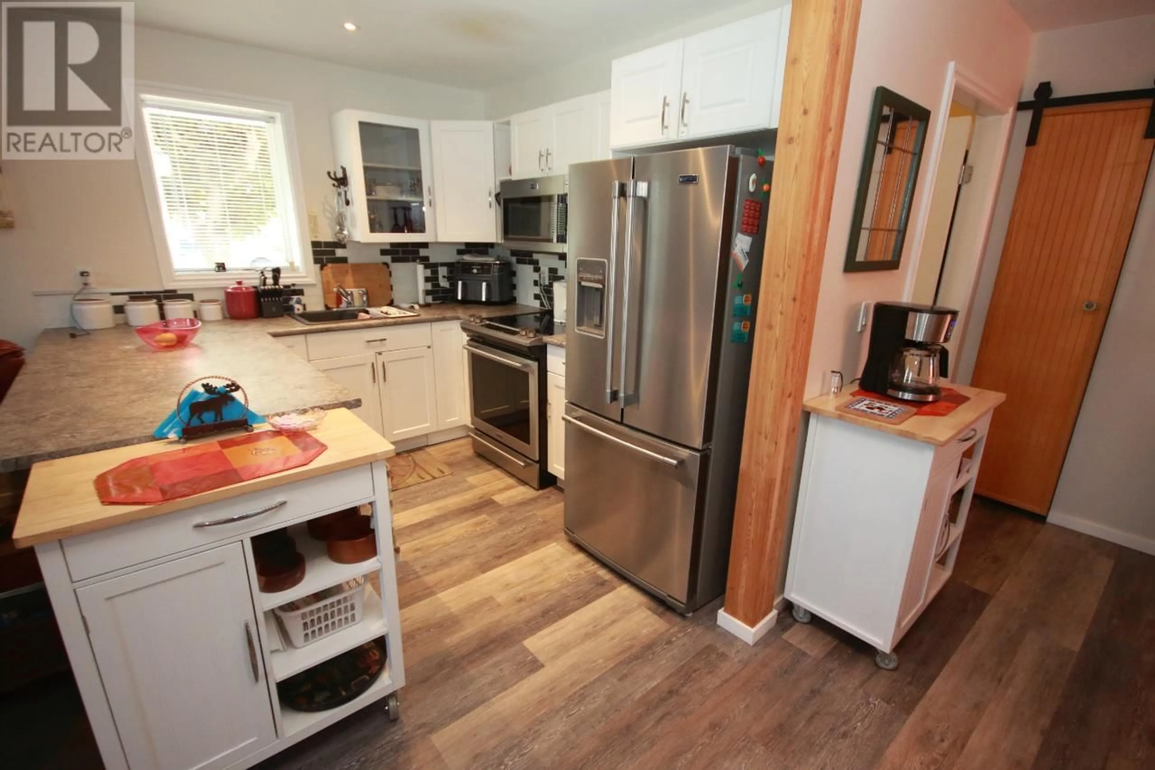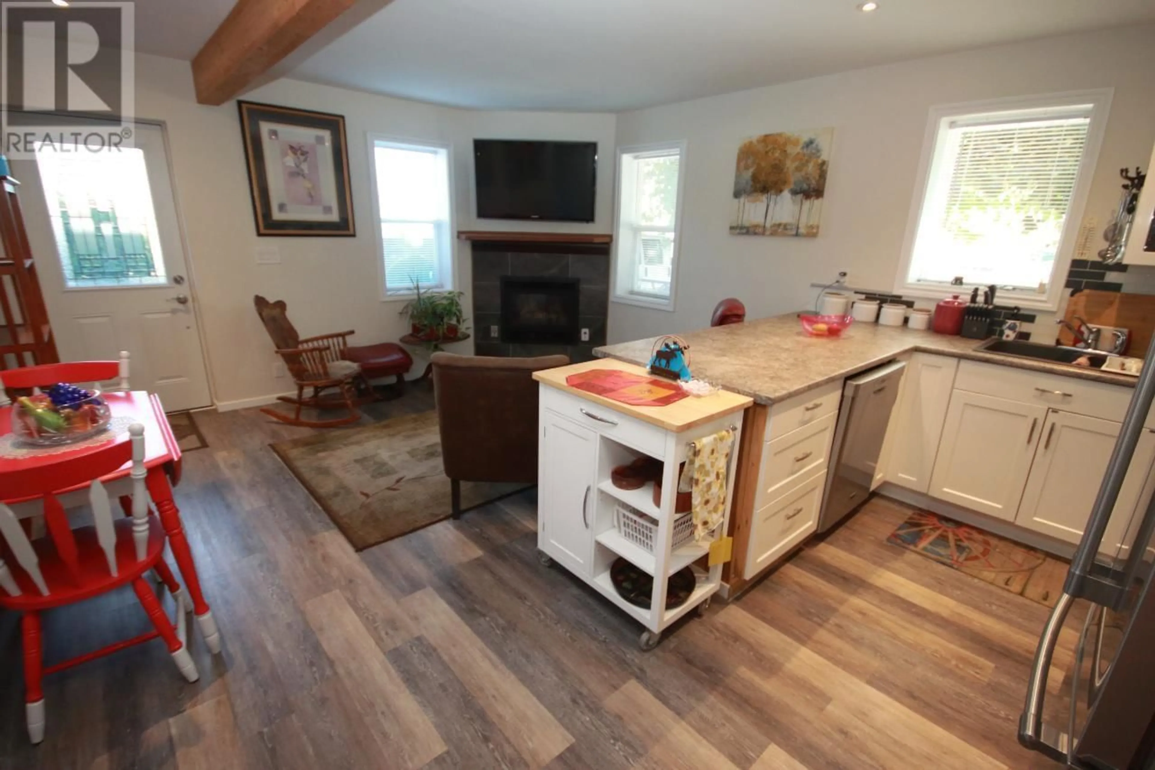472 VETERANS Avenue, Oliver, British Columbia V0H1T0
Contact us about this property
Highlights
Estimated ValueThis is the price Wahi expects this property to sell for.
The calculation is powered by our Instant Home Value Estimate, which uses current market and property price trends to estimate your home’s value with a 90% accuracy rate.Not available
Price/Sqft$692/sqft
Est. Mortgage$2,705/mo
Tax Amount ()-
Days On Market356 days
Description
EXCEPTIONAL INVESTMENT OPPORTUNITY in Oliver, BC—a mini storage business and residential combo. This is a well-maintained and well-established property with two power meters and RM1s zoning-Residential Medium Density with legal non-conforming use. Situated on a prime 0.138-acre corner lot, this property boasts a strategic location just off Main Street/Hwy 97, ensuring easy access for customers and convenience to local amenities. This is an ideal choice for investors or entrepreneurs looking for a multifaceted investment that is both income-generating and comfortable living. The core of this investment is an established 1600sf mini storage with 16 units and a workshop. More than just a storage facility, this investment includes a charming one-bedroom plus den home with many recent updates. The property also has a separate one-bedroom, one-bathroom caretaker's cottage. As a great holding property, this site presents various lucrative avenues. The unique combination of income-generating mini storage, a residential home, and a caretaker's cottage on site creates a rare multifaceted investment. Beyond the financial prospects, this property is in the vibrant community of Oliver, BC, a region known for its scenic beauty and warm, welcoming ambiance. As Canada's Wine Capital, Oliver offers a blend of leisure and lifestyle, making this investment not just a financial decision but also a lifestyle choice. Don't miss out on this exceptional opportunity. (id:39198)
Property Details
Interior
Features
Main level Floor
Primary Bedroom
14'7'' x 9'4''Living room
11' x 10'1''Dining nook
11' x 5'Foyer
10'2'' x 5'3''Exterior
Features
Parking
Garage spaces 6
Garage type -
Other parking spaces 0
Total parking spaces 6
Property History
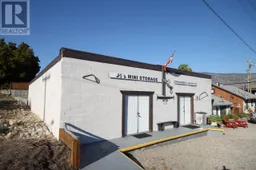 21
21