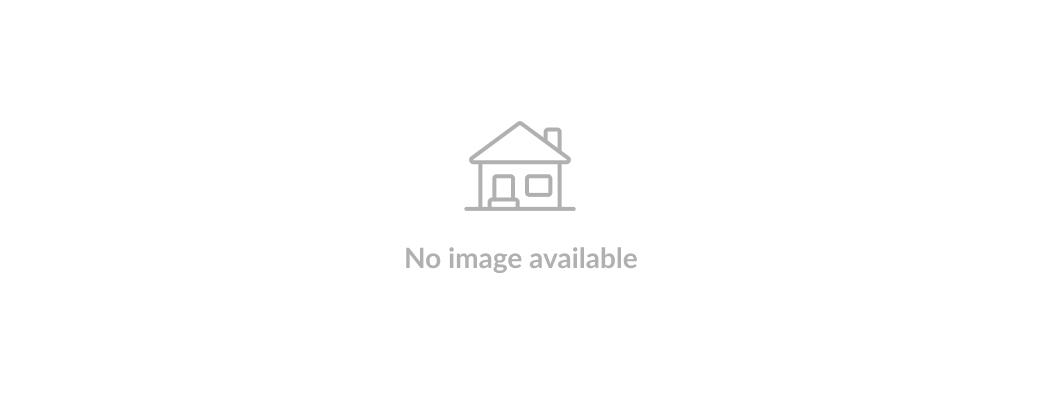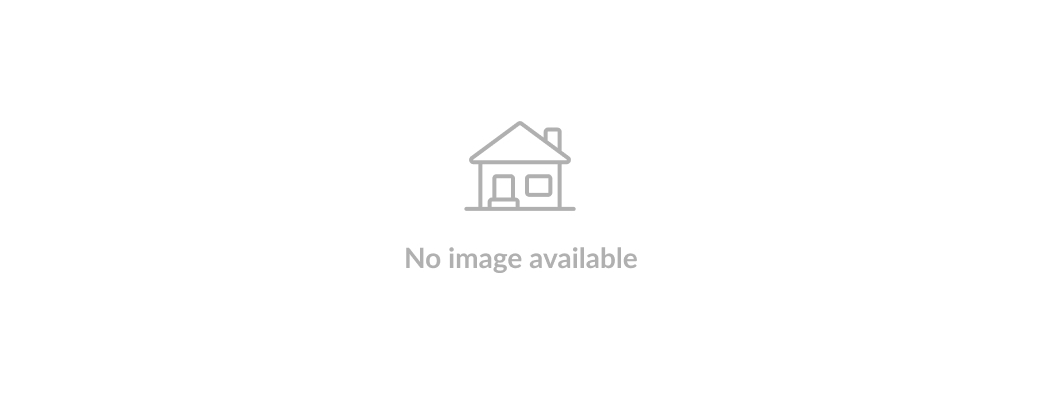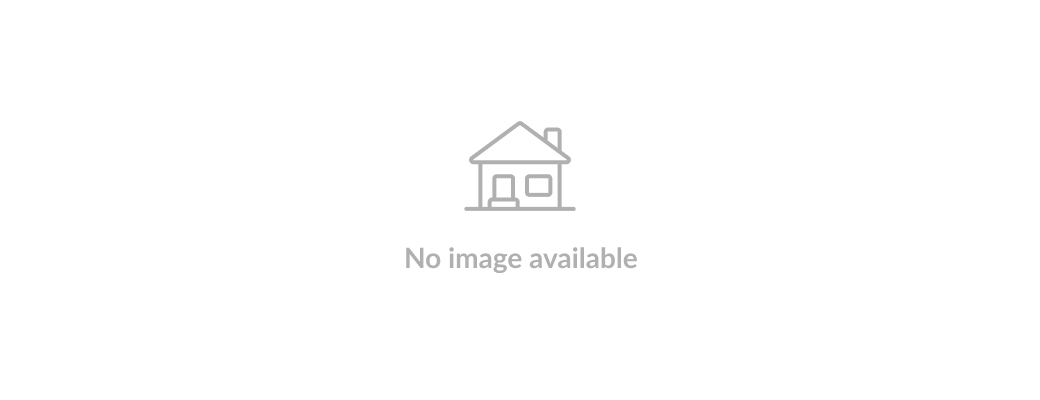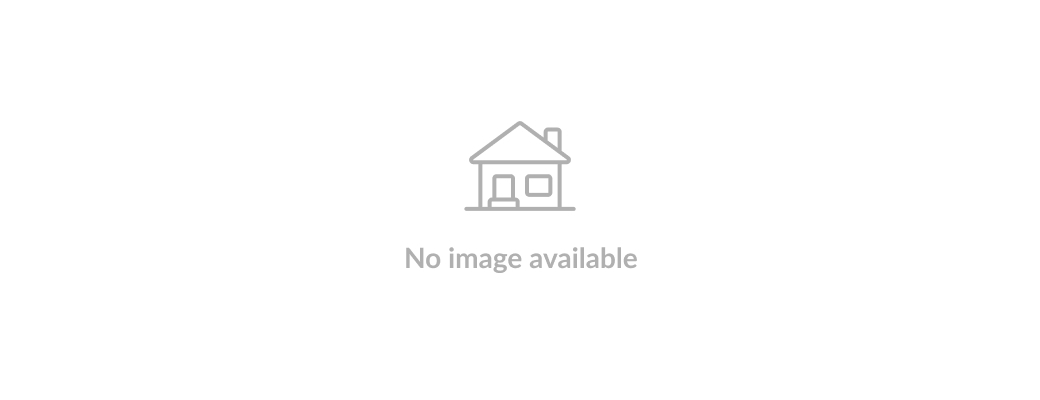448 EASTSIDE Avenue, Oliver, British Columbia V0H1T4
Contact us about this property
Highlights
Estimated ValueThis is the price Wahi expects this property to sell for.
The calculation is powered by our Instant Home Value Estimate, which uses current market and property price trends to estimate your home’s value with a 90% accuracy rate.Not available
Price/Sqft$327/sqft
Est. Mortgage$3,371/mo
Tax Amount ()-
Days On Market353 days
Description
Terrific opportunity to own a FANTASTIC 3 BED/3 BATH HOME WITH IN-LAW SUITE & walking distance to Tucelnuit Lake! Ideal for multi-family, investor, or potential income suite/mortgage helper. Large 0.23acre lot with 2 separate driveways & PARKING FOR 8+ VEHICLES. Store your treasures & toys in the huge 896 sq ft insulated double garage & workshop with separate panel & speaker system. The 2 BED/2 BATH MAIN LEVEL offers a large living room with east & south facing windows, spacious kitchen with adjoining laundry & sliders onto the covered deck offering gorgeous east-facing views. Primary bedroom with 2-pce ensuite, large 4-pce main bath & 2nd bedroom with deck access. Updates include some appliances & flooring, lighting, under cabinet lighting, built-in patio blinds, furnace, heat pump, windows, deck glass railing & more! Downstairs you will find a lovely 1-BEDROOM PLUS DEN IN-LAW SUITE with high ceilings, full kitchen, full bath, living room with cozy gas fireplace & separate laundry. Bonus is the second driveway with separate GROUND-LEVEL ENTRANCE & private patio! Fully fenced & irrigated back yard with wired workshop/gazebo. Security system, mature landscaping, garden beds, RV parking w/30-amp plug-in. A MUST-SEE property! Check out the 3D virtual tour and book your private showing today. (id:39198)
Property Details
Interior
Features
Basement Floor
Storage
9'10'' x 4'2''Laundry room
9'9'' x 6'5''4pc Bathroom
9'10'' x 4'11''Den
16'9'' x 10'9''Exterior
Features
Parking
Garage spaces 8
Garage type -
Other parking spaces 0
Total parking spaces 8
Property History
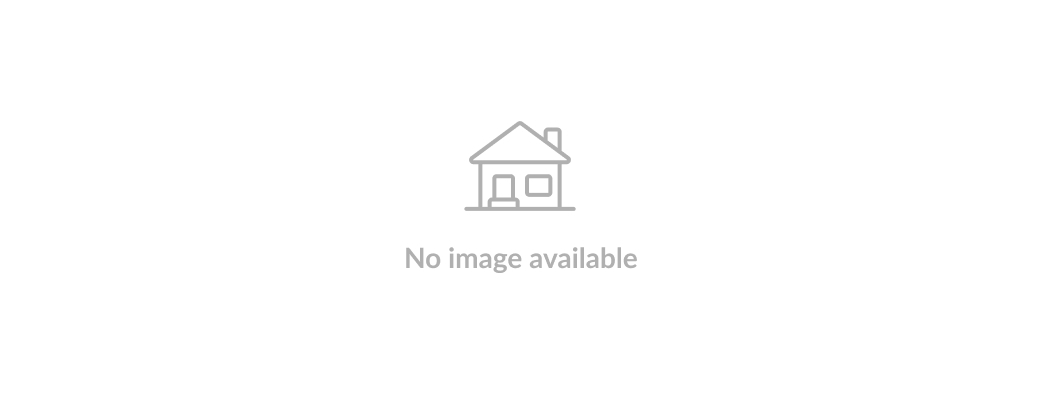 70
70
