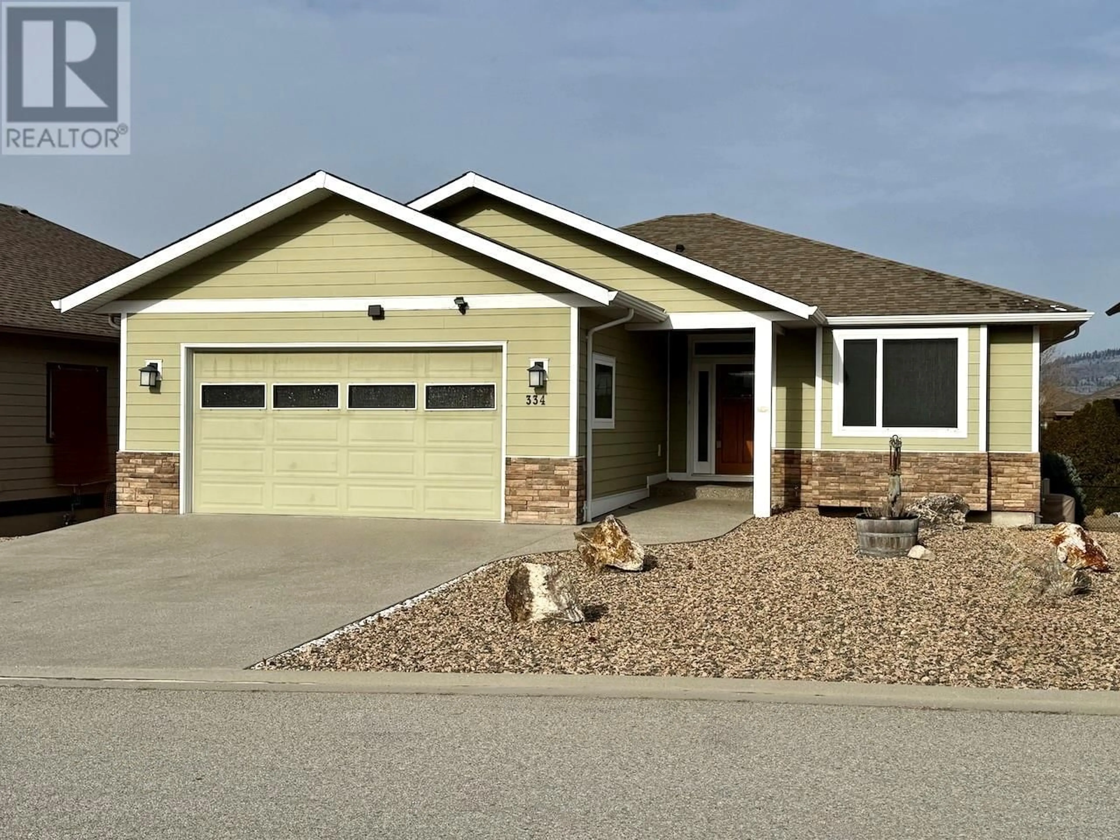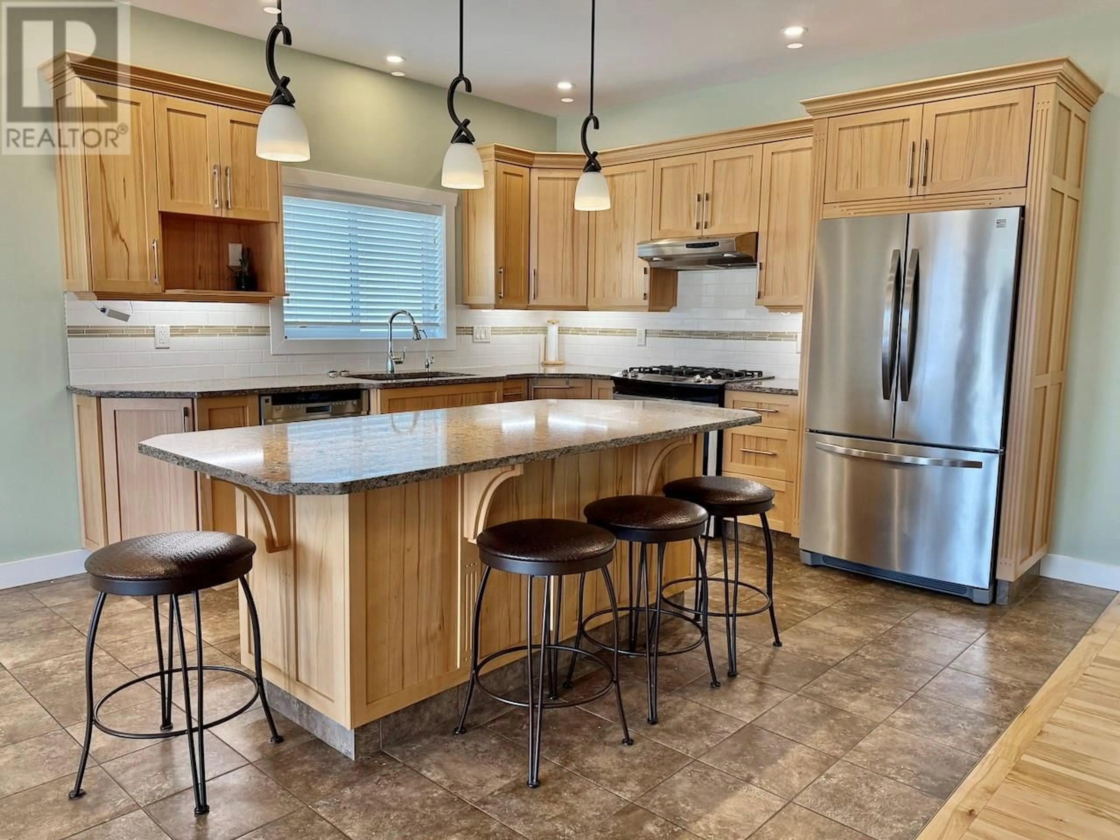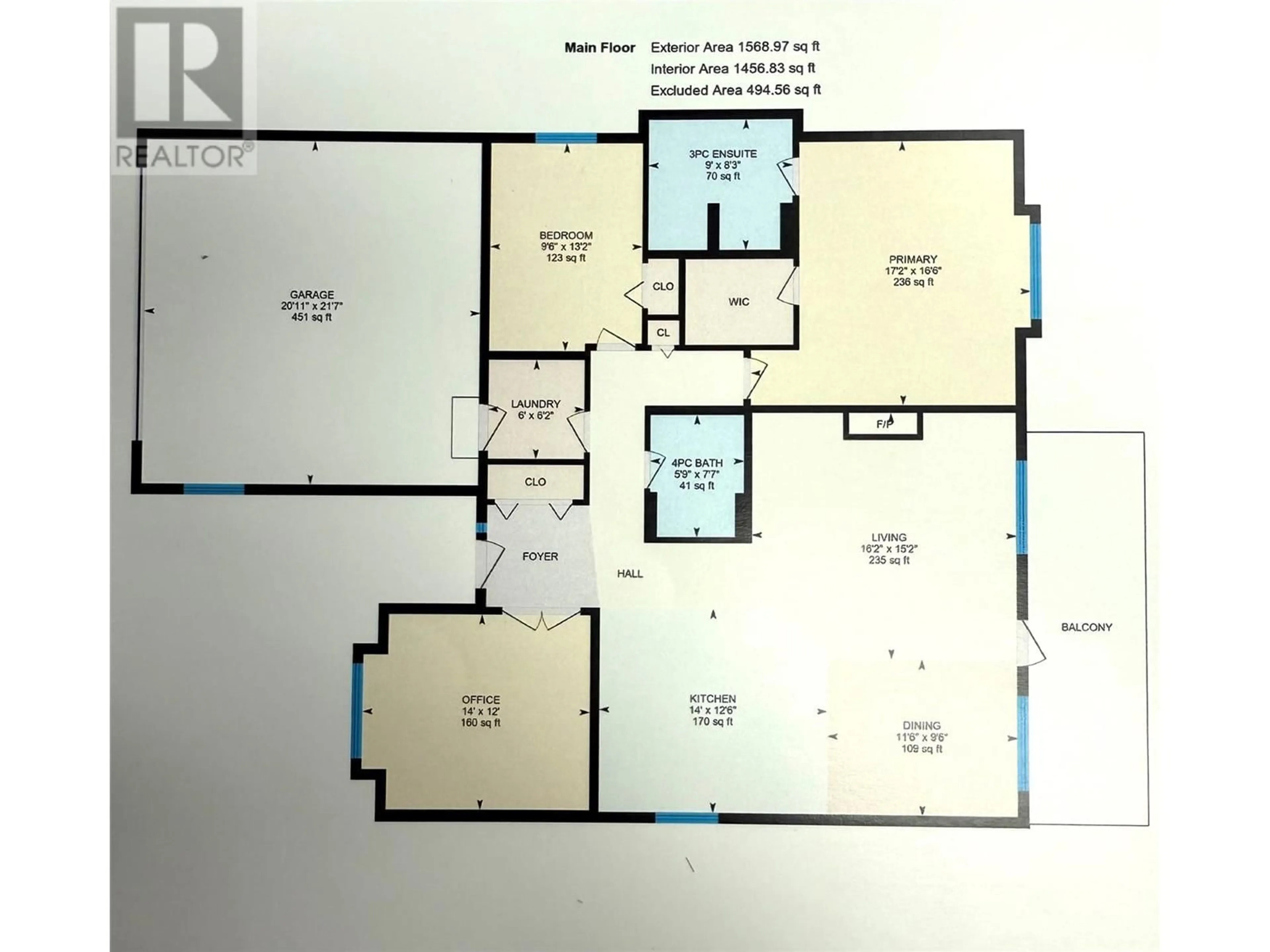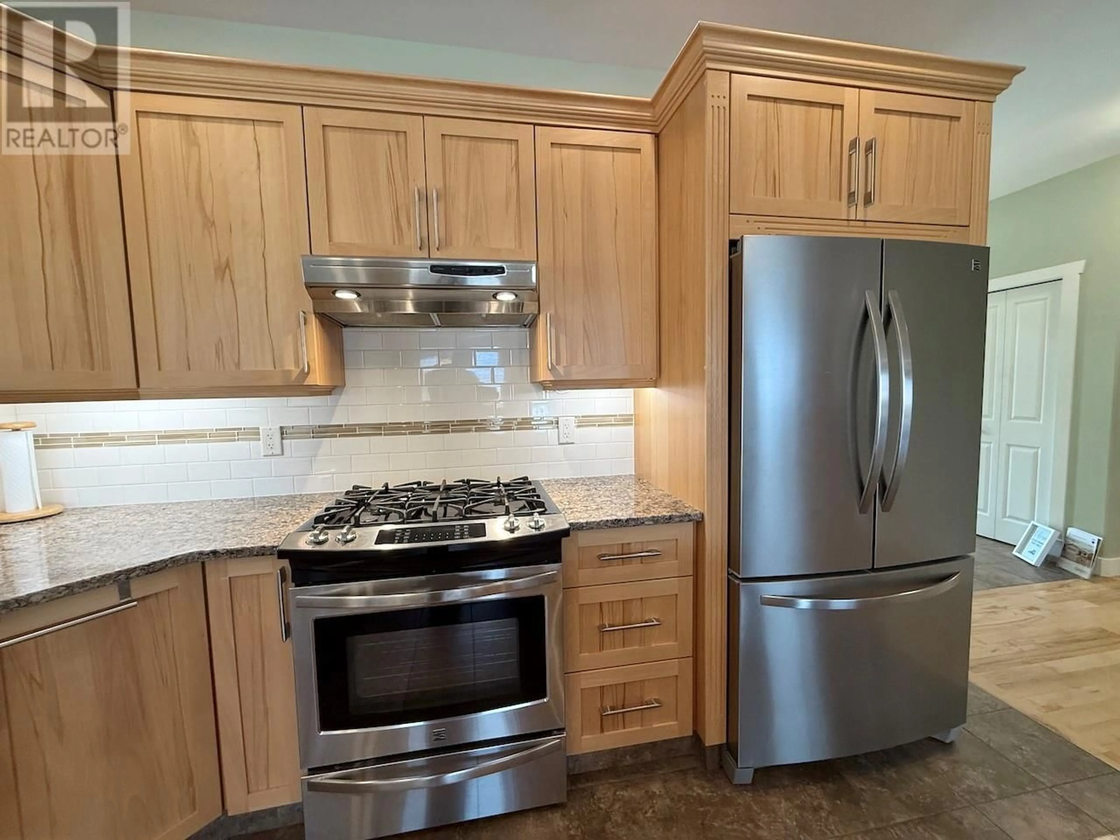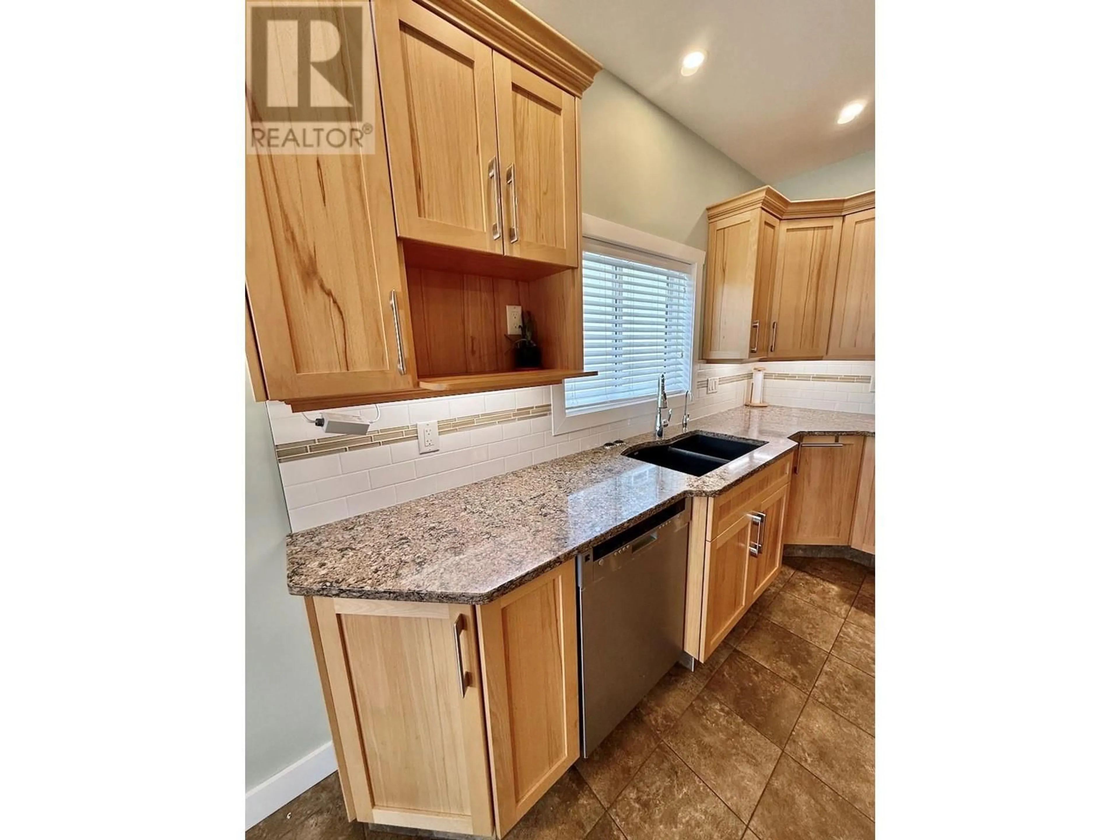334 Chardonnay Avenue, Oliver, British Columbia V0H1T0
Contact us about this property
Highlights
Estimated ValueThis is the price Wahi expects this property to sell for.
The calculation is powered by our Instant Home Value Estimate, which uses current market and property price trends to estimate your home’s value with a 90% accuracy rate.Not available
Price/Sqft$445/sqft
Est. Mortgage$3,002/mo
Tax Amount ()-
Days On Market9 days
Description
This well-designed rancher offers a smart layout that makes everyday living a breeze. Measuring almost 1600 sq.ft on one floor-- you have to get used to all of the natural light! The open-concept kitchen, living, and dining areas create a seamless flow—perfect for casual family time or entertaining guests. The kitchen features a spacious island with extra seating and storage, while a cozy gas fireplace adds warmth to the living space. Gorgeous Build- ins. Three well-sized bedrooms, including a primary suite with an en-suite featuring a skylight that draws in nature. The third bedroom, complete with elegant glass French doors, offers flexibility as a guest room, home office, or multipurpose den—it does not include a built-in closet. Storage won’t be an issue with the oversized double garage and a unique six-foot crawl space with a window, offering plenty of extra room for organization. Full-sized laundry room with stacking W/D and a utility sink + central air and heating for year-round comfort. Fully covered north facing deck, perfect for enjoying the outdoors in any season. The low-maintenance backyard is designed for easy living, featuring artificial turf, a pergola for shade, and full vinyl fencing with lockable gates for added security and privacy. Located in a sought-after area, this home is just minutes from Oliver Rotary Beach on Tuc-el-Nuit Lake. Thoughtful design and prime location, this property offers both comfort and convenience. (id:39198)
Property Details
Interior
Features
Main level Floor
Living room
15'2'' x 16'2''Primary Bedroom
16'6'' x 17'2''Bedroom
12' x 14'Laundry room
6'2'' x 6'Exterior
Features
Parking
Garage spaces 4
Garage type Attached Garage
Other parking spaces 0
Total parking spaces 4
Property History
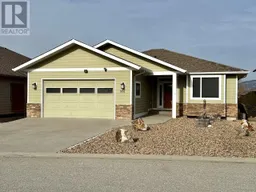 34
34
