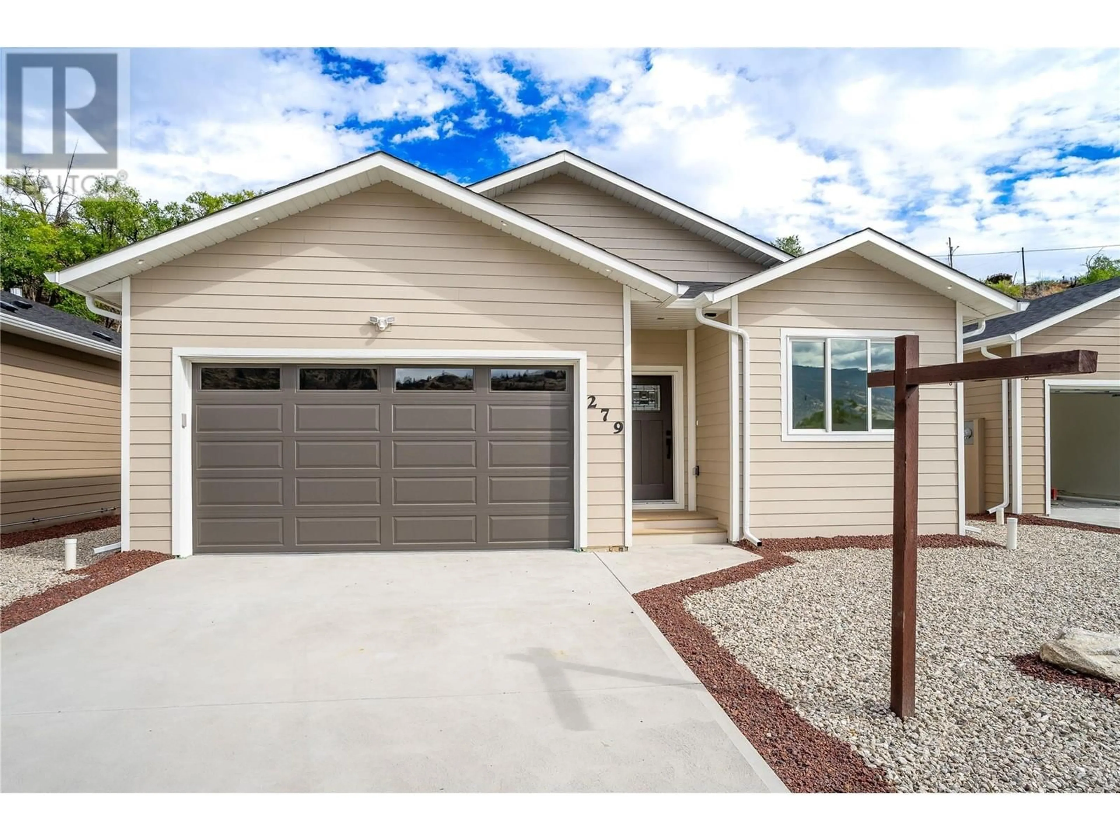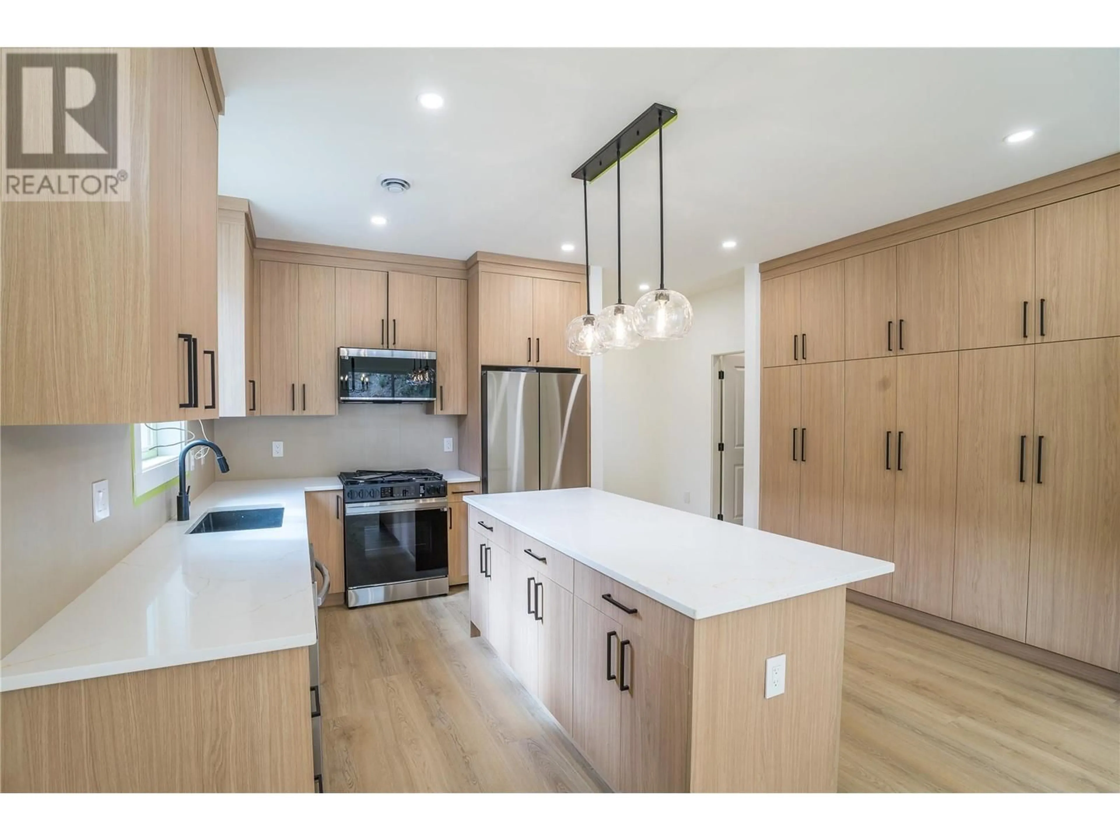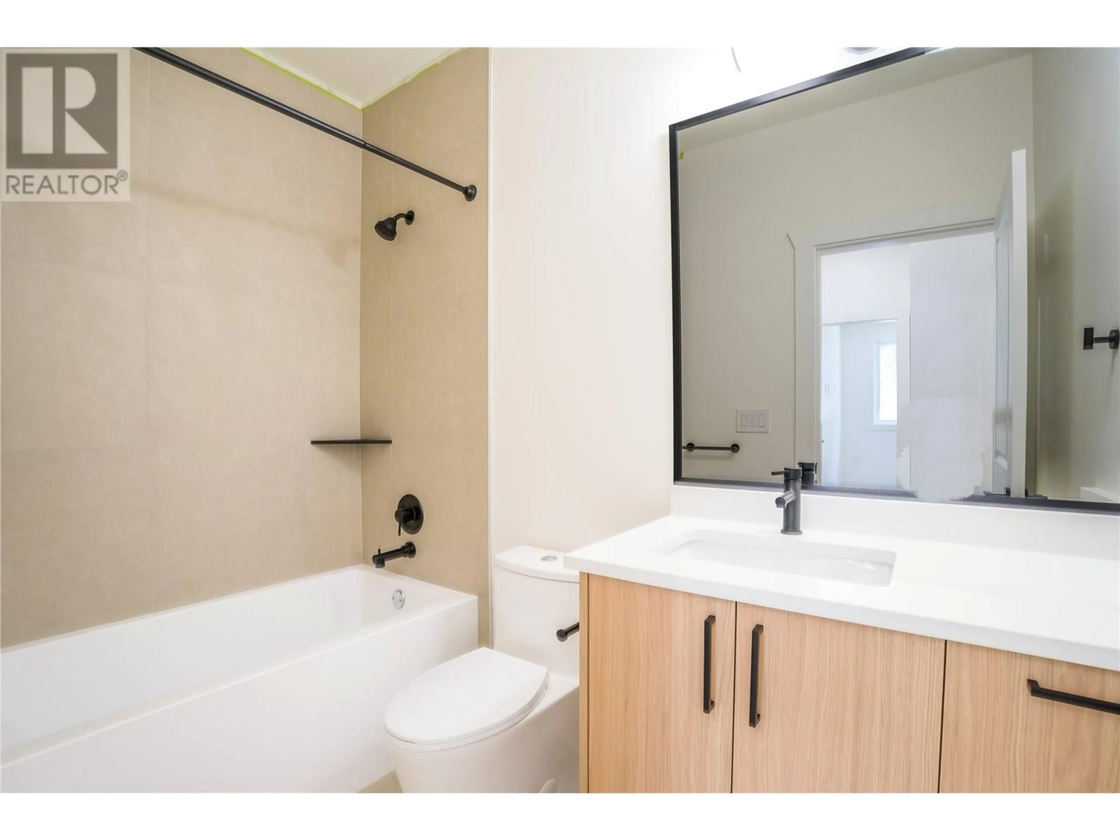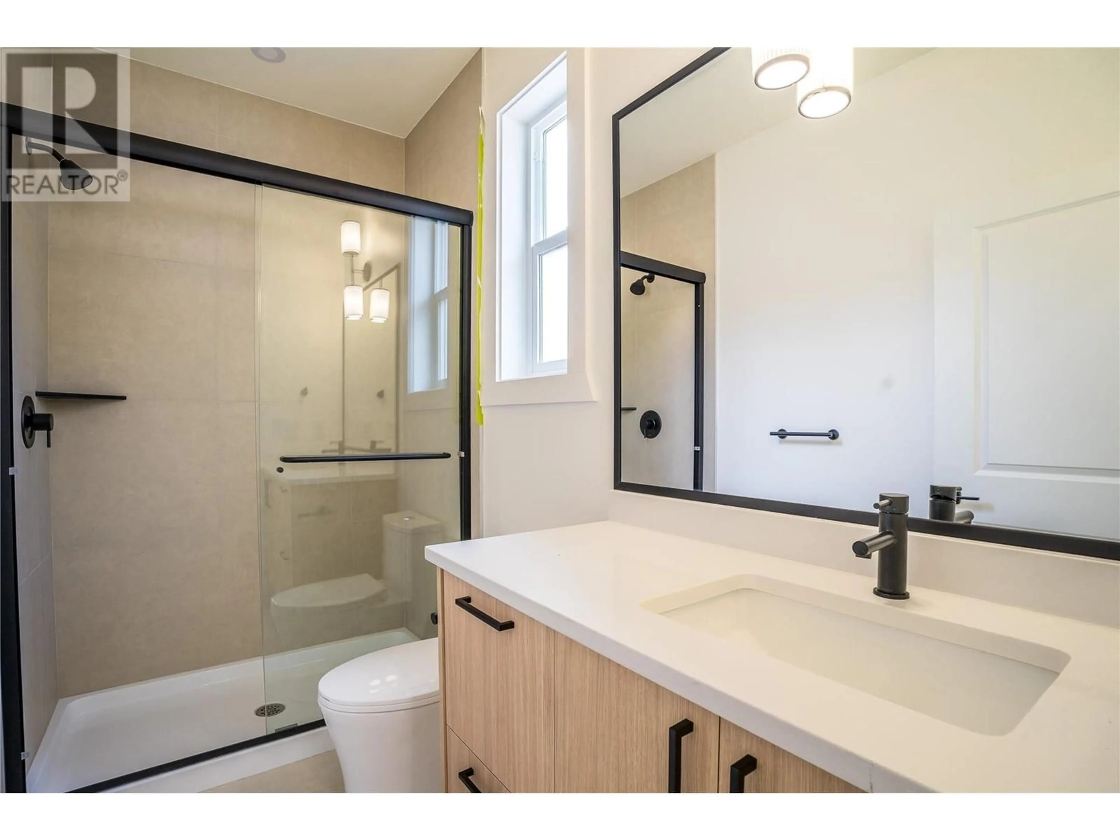279 Bentgrass Avenue, Oliver, British Columbia V0H1T3
Contact us about this property
Highlights
Estimated ValueThis is the price Wahi expects this property to sell for.
The calculation is powered by our Instant Home Value Estimate, which uses current market and property price trends to estimate your home’s value with a 90% accuracy rate.Not available
Price/Sqft$444/sqft
Est. Mortgage$2,916/mo
Tax Amount ()-
Days On Market126 days
Description
Dazzling 3-bedroom, 3-bathroom rancher in the heart of wine country offers elegance and convenience. The beautiful open kitchen is a chef’s dream, featuring a massive panty wall, quartz countertops, custom cabinets extending to the ceiling, high-end appliances, and ample space for all your culinary needs. The spacious primary bedroom offers a luxurious en-suite with a walk-in shower and a custom-designed closet, perfect for all your storage needs. Additional features include a floor-to-ceiling fireplace feature, built-in speakers, double car garage, xeriscape landscaping, and world-class golfing just minutes away. This home is the perfect blend of comfort, luxury, and lifestyle in an unbeatable location. Don’t miss your chance to live in this LUXURY new home constructed by Yamco Developments! Price plus GST. (id:39198)
Property Details
Interior
Features
Main level Floor
Utility room
8'9'' x 6'2''Primary Bedroom
15' x 13'10''Full bathroom
8'9'' x 4'11''Full ensuite bathroom
5' x 8'11''Exterior
Features
Parking
Garage spaces 2
Garage type Attached Garage
Other parking spaces 0
Total parking spaces 2
Property History
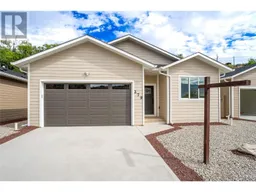 51
51
