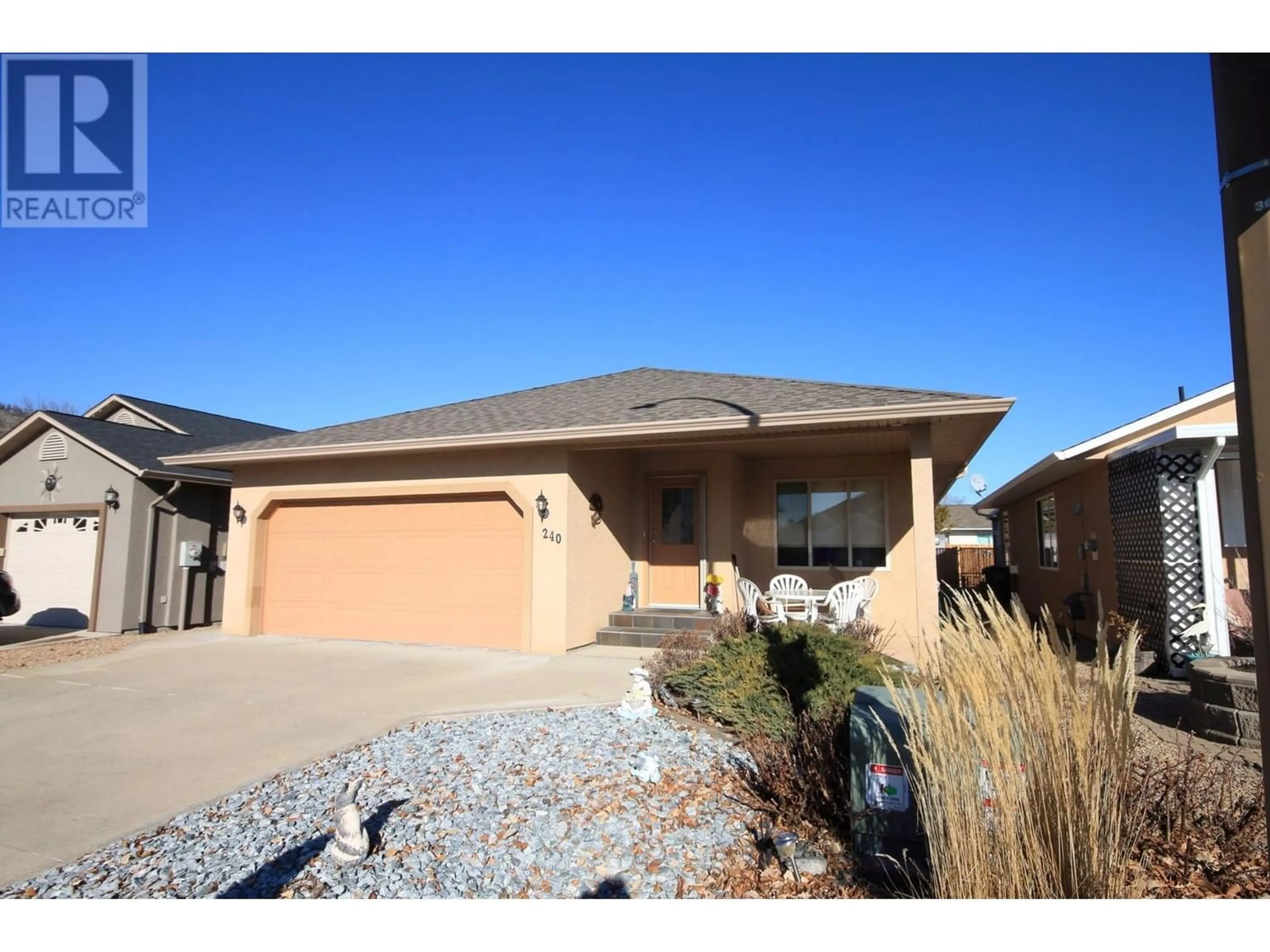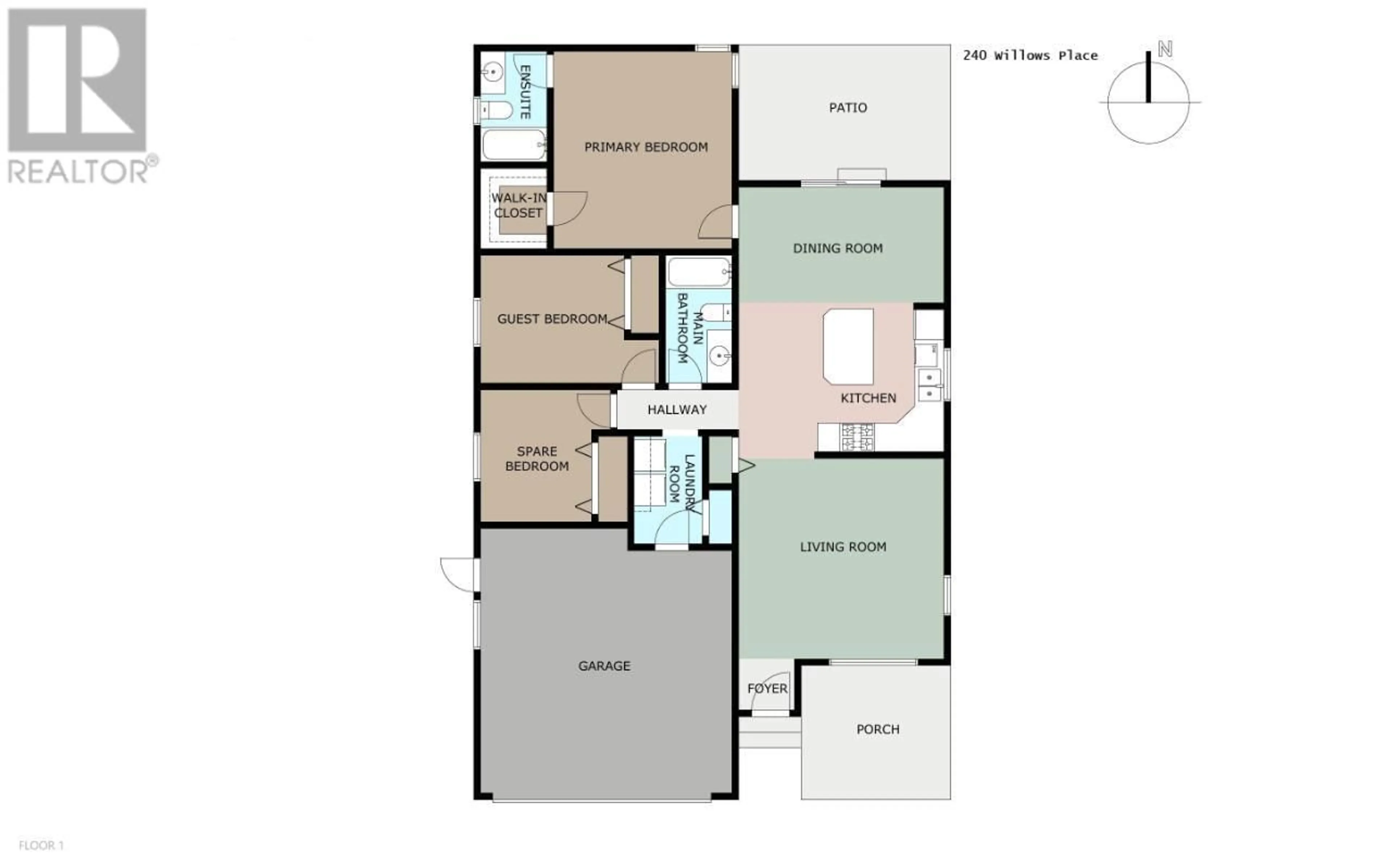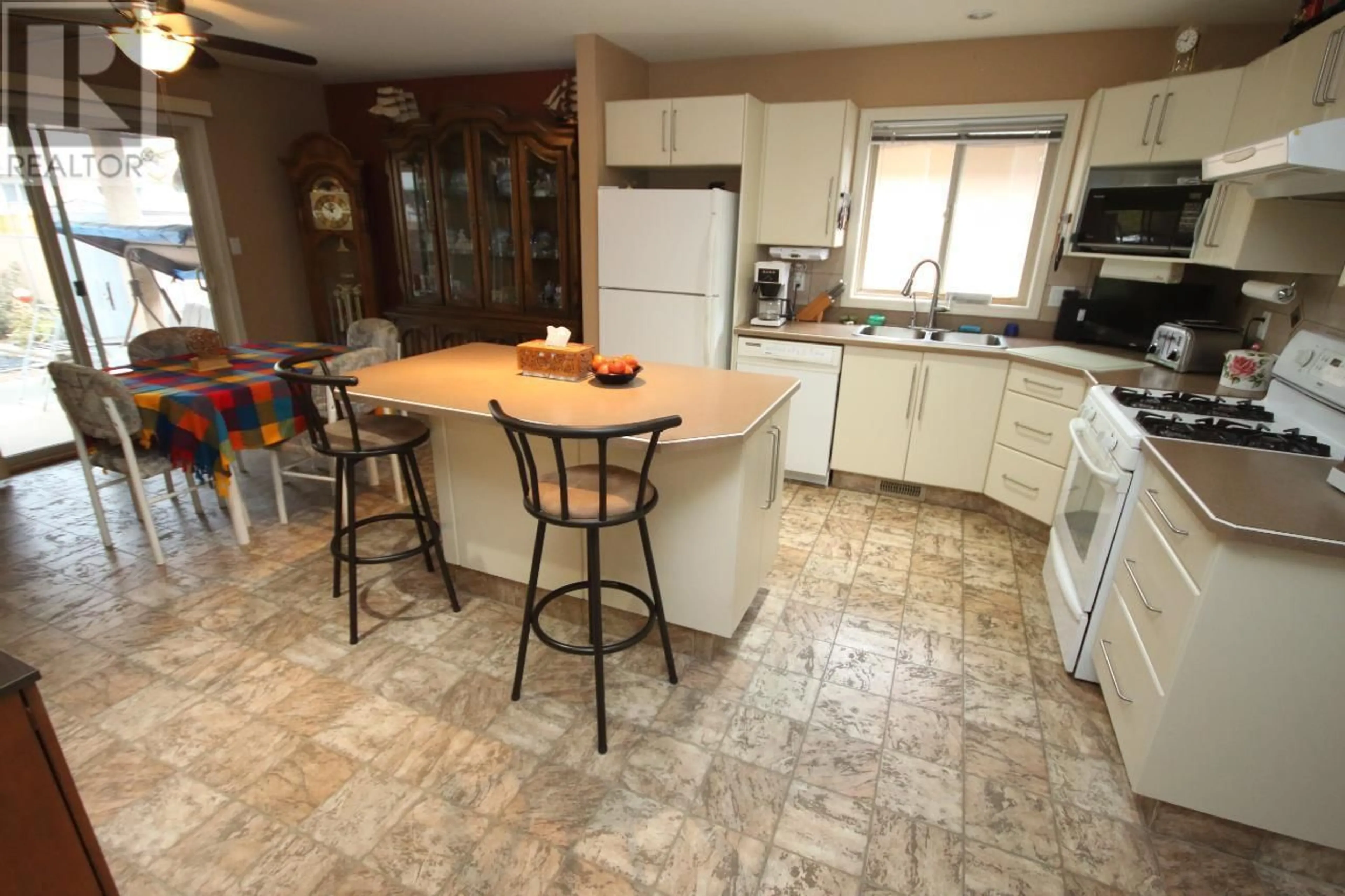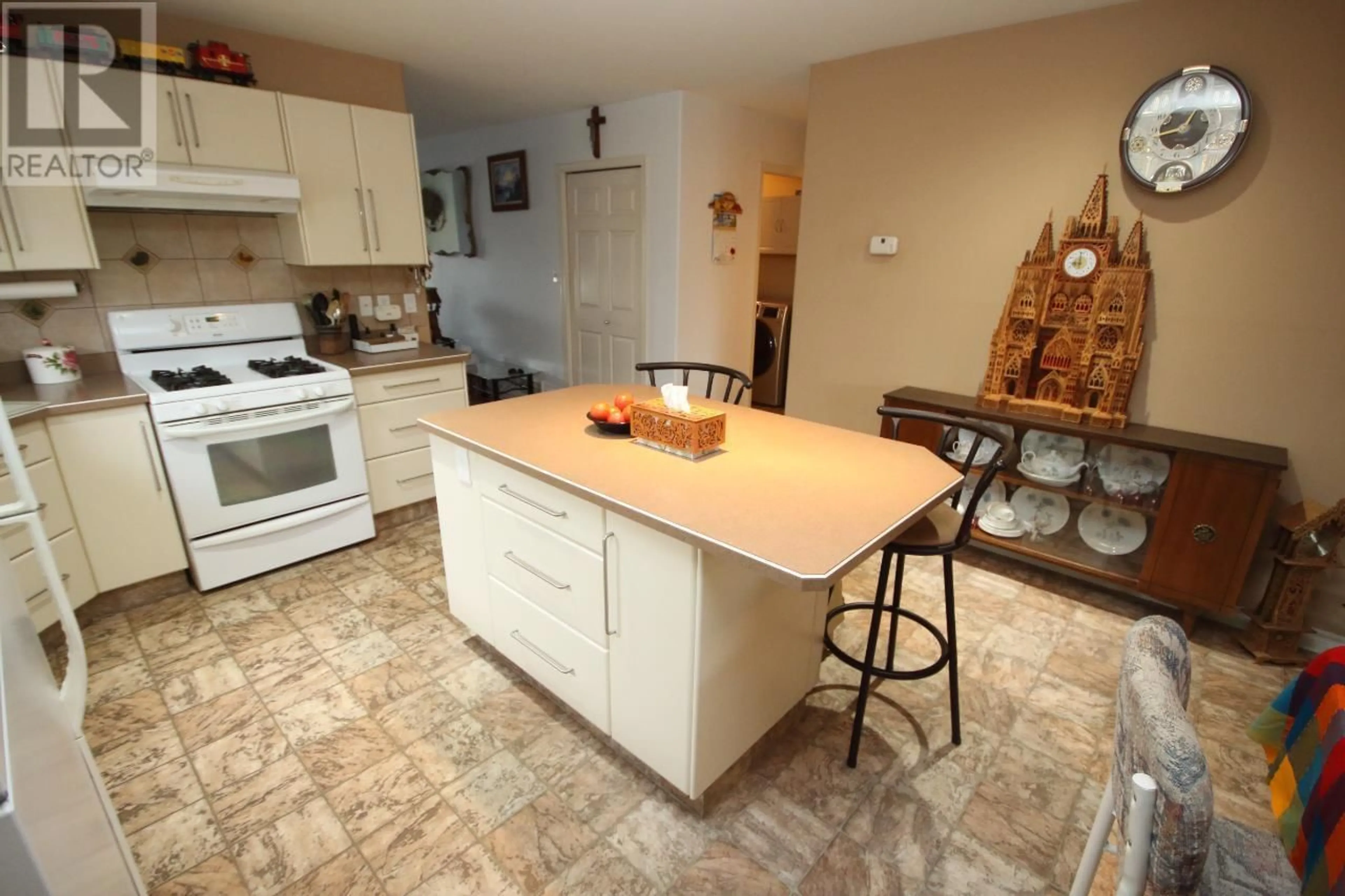240 WILLOWS Place, Oliver, British Columbia V0H1T4
Contact us about this property
Highlights
Estimated ValueThis is the price Wahi expects this property to sell for.
The calculation is powered by our Instant Home Value Estimate, which uses current market and property price trends to estimate your home’s value with a 90% accuracy rate.Not available
Price/Sqft$527/sqft
Est. Mortgage$2,791/mo
Tax Amount ()-
Days On Market1 year
Description
WILLOWGLEN RANCHER. This clean, well-maintained, move-in-ready home offers single-level living, ideal for a small family or those living their best life enjoying retirement. A lovely eat-in kitchen has a functional island and plenty of storage. The dining room provides slider access to the covered patio out back, and just off the garage is a dedicated laundry room with a newer washer and dryer; there is also a new furnace! The primary suite includes a walk-in closet and a 4pc ensuite. There is a double-car garage, driveway parking, and xeriscape landscaping in front and back. The private backyard is fully fenced and includes privacy hedges, a storage shed and a covered patio for relaxing and entertaining. This is a great location; you are just steps away from the Okanagan River, so you can pedal or walk to town, the rec fields and the pool. Or head out in the other direction, and you can pass your time at Nk'mip Canyon Desert Golf Course or Rotary Beach on Tuc-El-Nuit Lake. (id:39198)
Property Details
Interior
Features
Main level Floor
Dining room
13'8'' x 9'5''Bedroom
10'10'' x 9'6''Bedroom
10'9'' x 8'6''Other
5'4'' x 5'Exterior
Features
Parking
Garage spaces 2
Garage type -
Other parking spaces 0
Total parking spaces 2
Property History
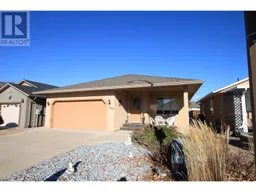 24
24
