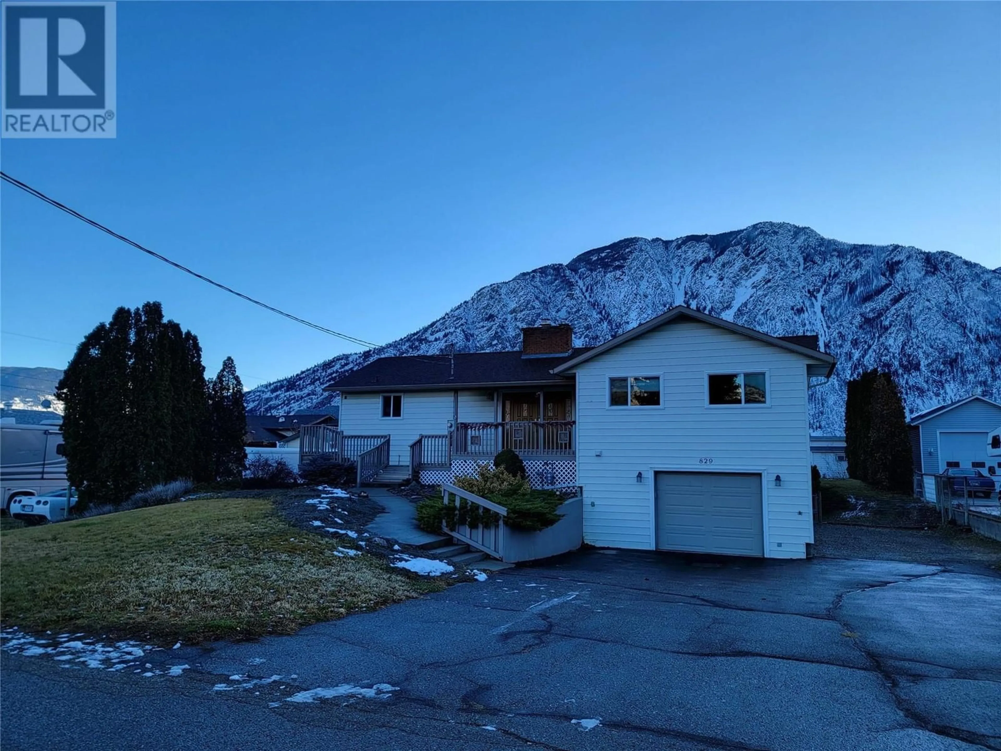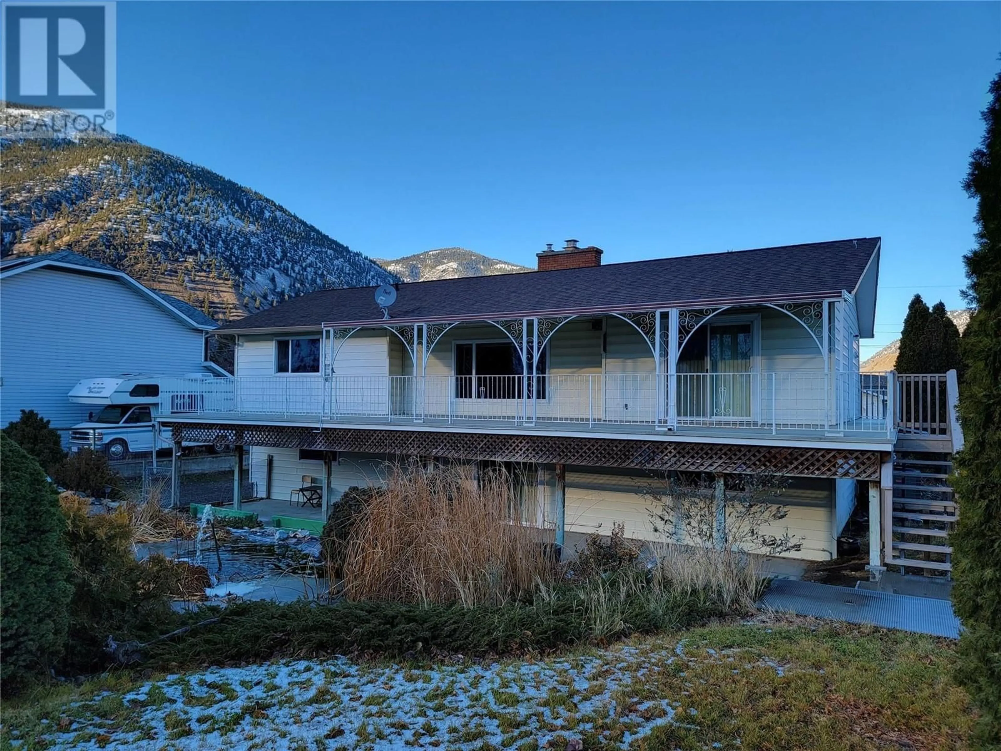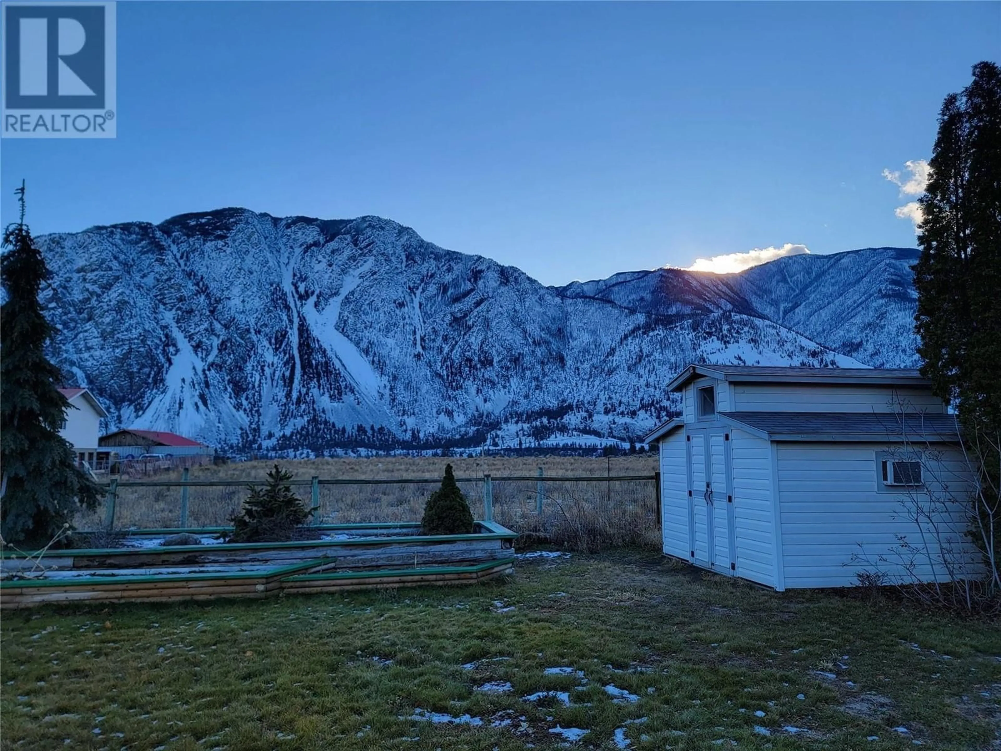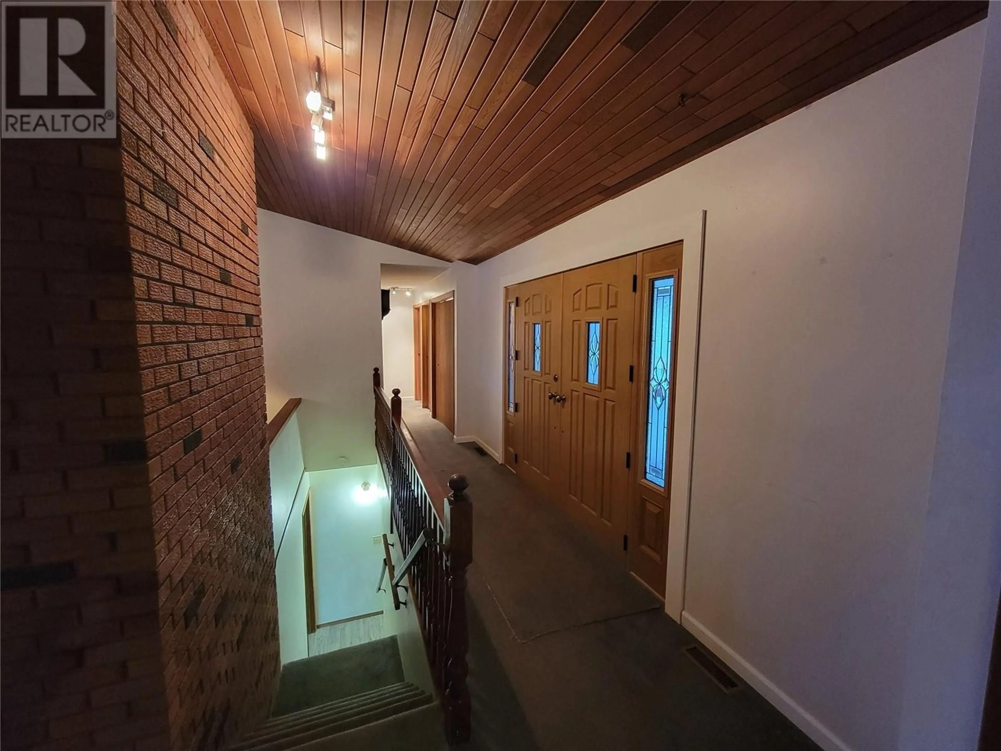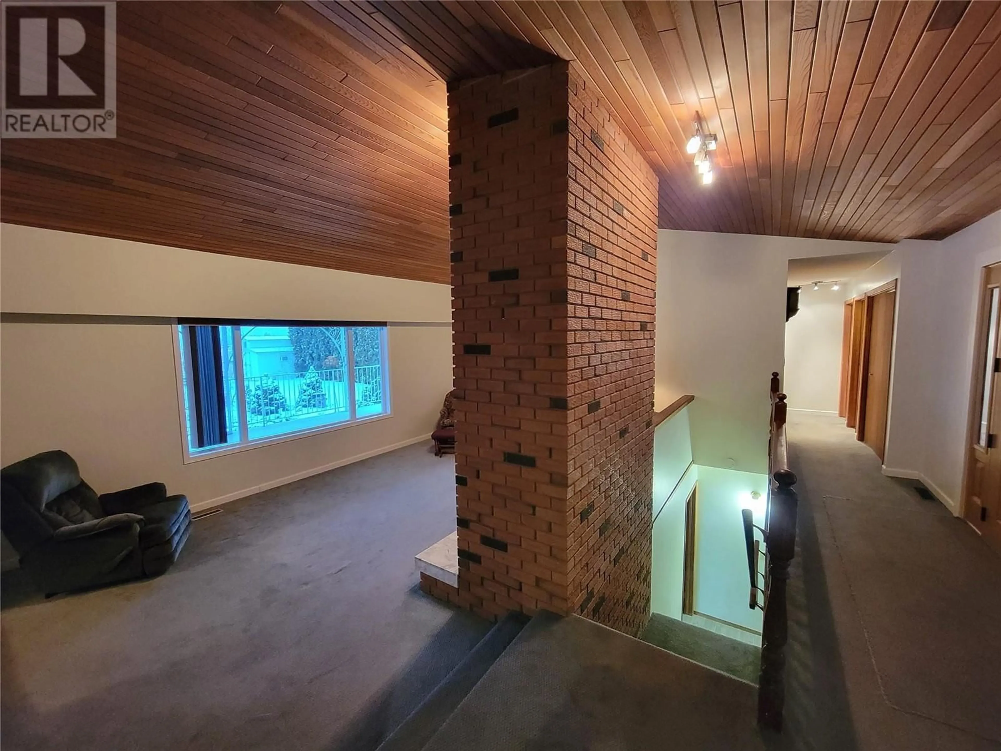829 3rd Avenue, Keremeos, British Columbia V0X1N2
Contact us about this property
Highlights
Estimated ValueThis is the price Wahi expects this property to sell for.
The calculation is powered by our Instant Home Value Estimate, which uses current market and property price trends to estimate your home’s value with a 90% accuracy rate.Not available
Price/Sqft$281/sqft
Est. Mortgage$2,575/mo
Tax Amount ()-
Days On Market67 days
Description
Large family home on the beautiful sunny Keremeos bench, located on a quiet street close to the school, rec centre, gas station and to downtown shopping. Landscaping features a fully fenced backyard with large fish pond, fruit trees, patio, and shed with A/C. Attached garage and ample parking outside can accommodate your toys and vehicles. Walk up the steps to the first floor where you'll find a newer kitchen with island, induction cooktop, pantry, dining area, and sliding doors to a large deck that offers unobstructed views of K Mountain. Sunken living room has vaulted ceilings and natural gas fireplace that can heat the entire first floor. 2 bed, 2 bath on this floor, with primary bedroom offering an ensuite and walk-in closet. Downstairs you'll find 1 bed, 1/2 bath, large family room with gas fire box, office, and utility room. There is potential to convert this space into an in-law suite, be sure to check with Village of Keremeos on your plans. Home can be heated 3 ways: gas fireplaces, electric forced air furnace or heat pump. Central air, 200 amp service, water softener, septic tank cleaned 2023. All windows and doors replaced with Centra windows in 2017. Measurements are approximate. (id:39198)
Property Details
Interior
Features
Basement Floor
Utility room
6'6'' x 18'6''Family room
13' x 21'6''2pc Bathroom
6'6'' x 4'6''Office
6'6'' x 7'6''Exterior
Features
Parking
Garage spaces 8
Garage type -
Other parking spaces 0
Total parking spaces 8
Property History
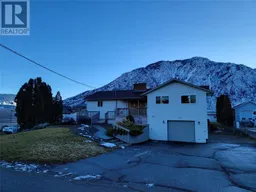 54
54
