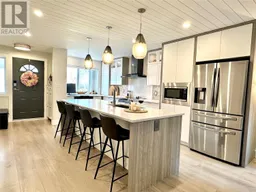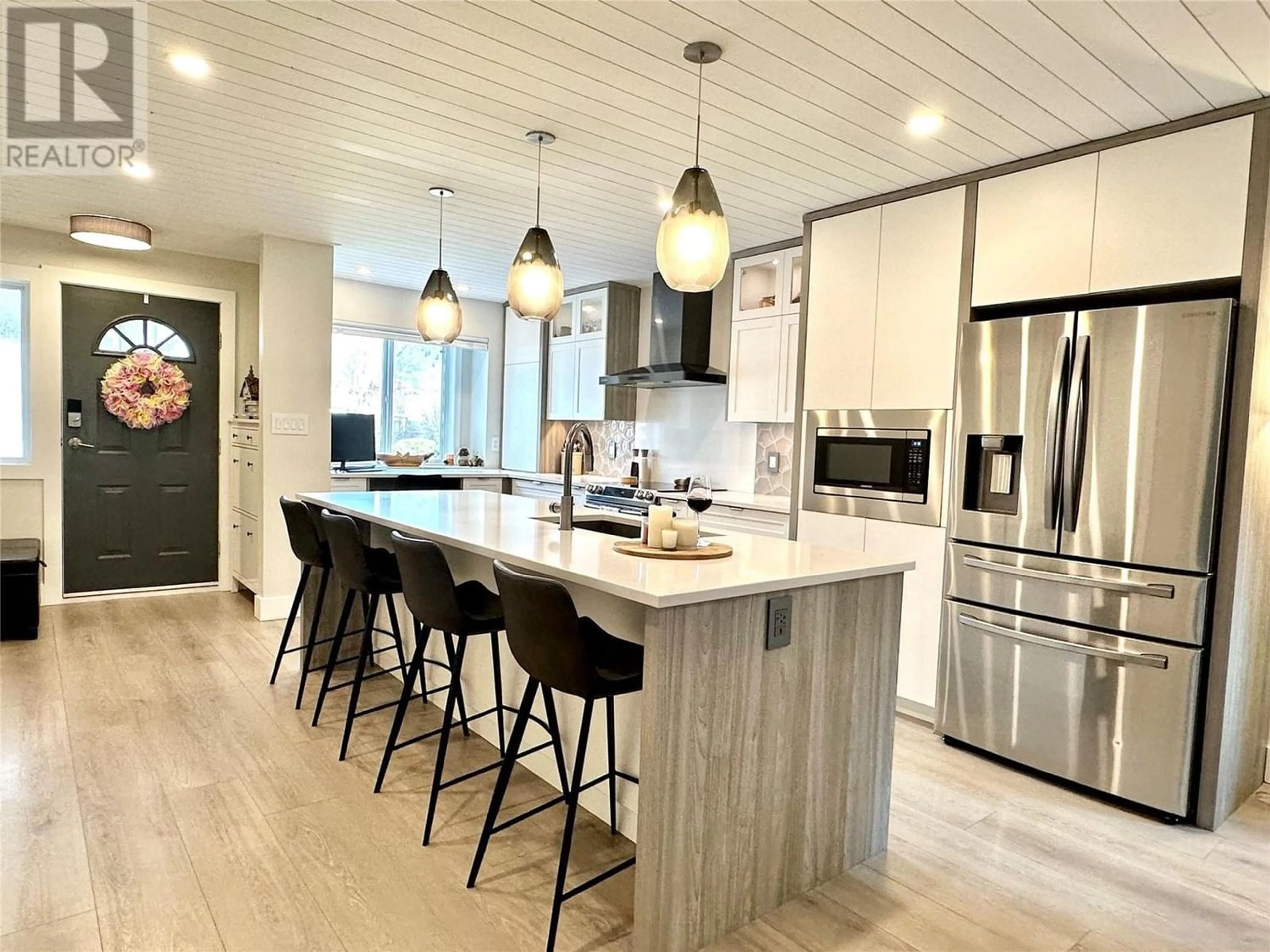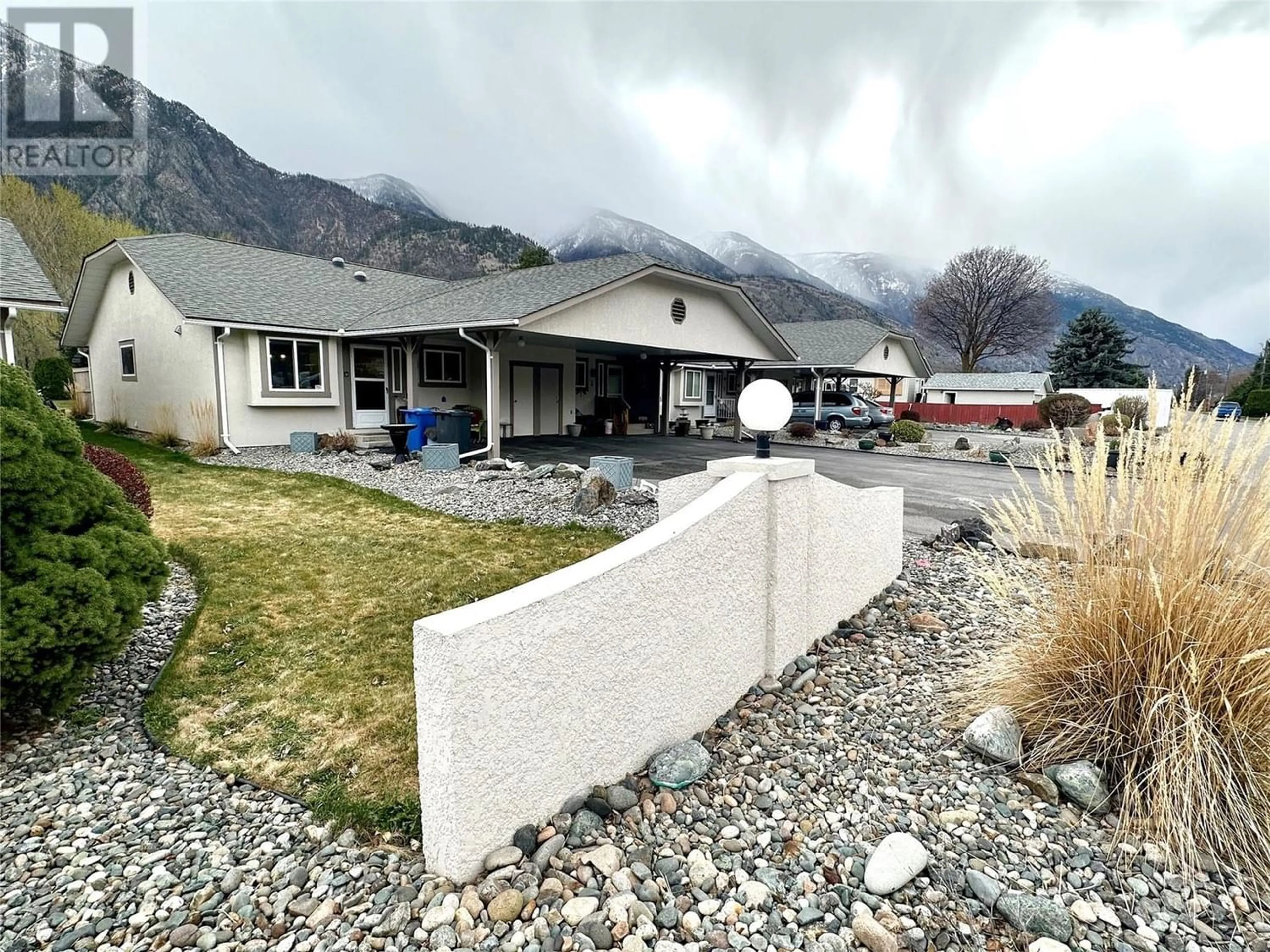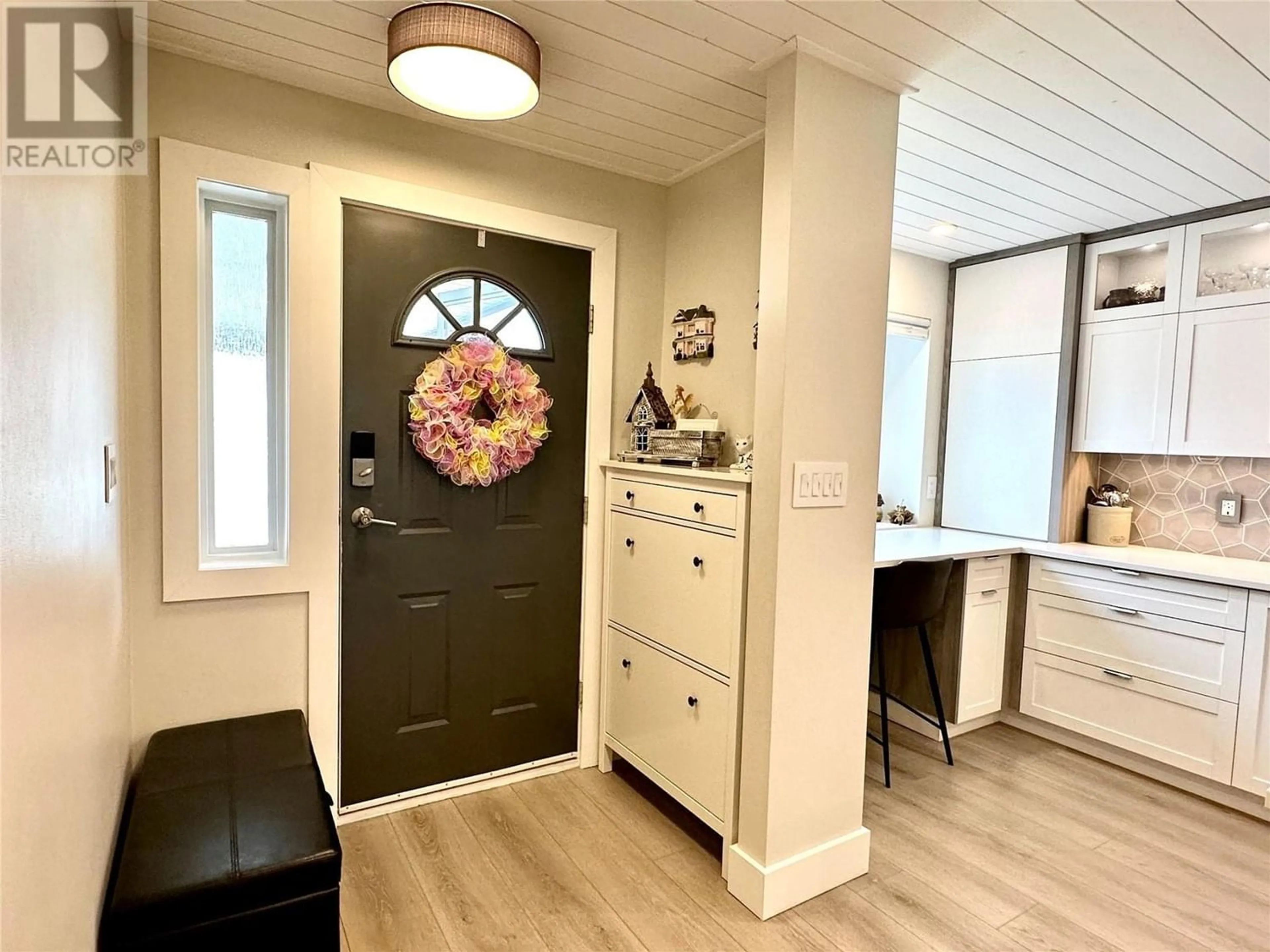815 11TH Avenue Unit# 4, Keremeos, British Columbia V0X1N3
Contact us about this property
Highlights
Estimated ValueThis is the price Wahi expects this property to sell for.
The calculation is powered by our Instant Home Value Estimate, which uses current market and property price trends to estimate your home’s value with a 90% accuracy rate.Not available
Price/Sqft$402/sqft
Est. Mortgage$1,885/mth
Maintenance fees$210/mth
Tax Amount ()-
Days On Market157 days
Description
Welcome to your dream riverfront home! This fully renovated 2 bed 2 bath home boasts modern elegance and serene mountain views. Step inside to discover an open concept kitchen and living room, ideal for entertaining friends and family. The kitchen features a stunning 9-foot-long quartz island with ample seating, creating the perfect space for lively gatherings and culinary adventures. Each bedroom offers comfort, with lots of natural light streaming in through large windows. The bathrooms have been tastefully updated with contemporary fixtures and finishes, providing a luxurious retreat after a day of outdoor adventures. Outside, you'll find a covered patio where you can unwind and soak in the breathtaking scenery, rain or shine. The expansive green space invites you to relax and reconnect with nature, offering plenty of room for outdoor activities and gatherings. Plus, with RV parking available, you can easily accommodate guests or indulge in your wanderlust adventures. With a storage room, covered parking and great landscaping this end unit is your opportunity to own a slice of riverside paradise! Experience the ultimate blend of modern living and natural beauty in this meticulously crafted home. (id:39198)
Property Details
Interior
Features
Main level Floor
Living room
11'0'' x 13'0''Laundry room
7'0'' x 5'5''Kitchen
11'0'' x 8'5''Foyer
5'0'' x 4'0''Exterior
Features
Parking
Garage spaces 2
Garage type -
Other parking spaces 0
Total parking spaces 2
Condo Details
Inclusions
Property History
 44
44


