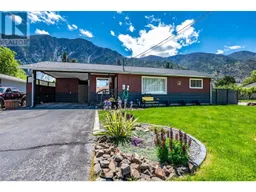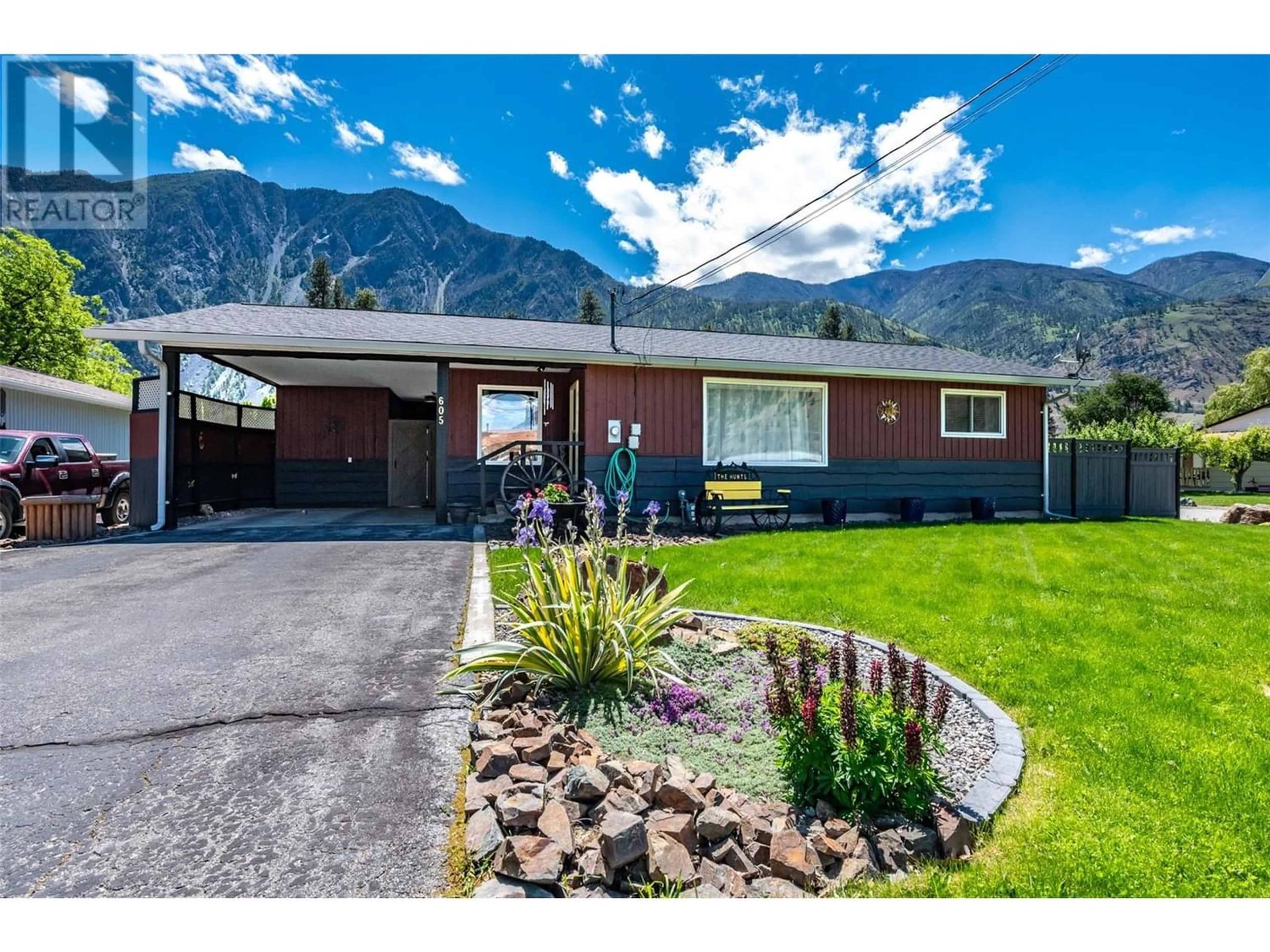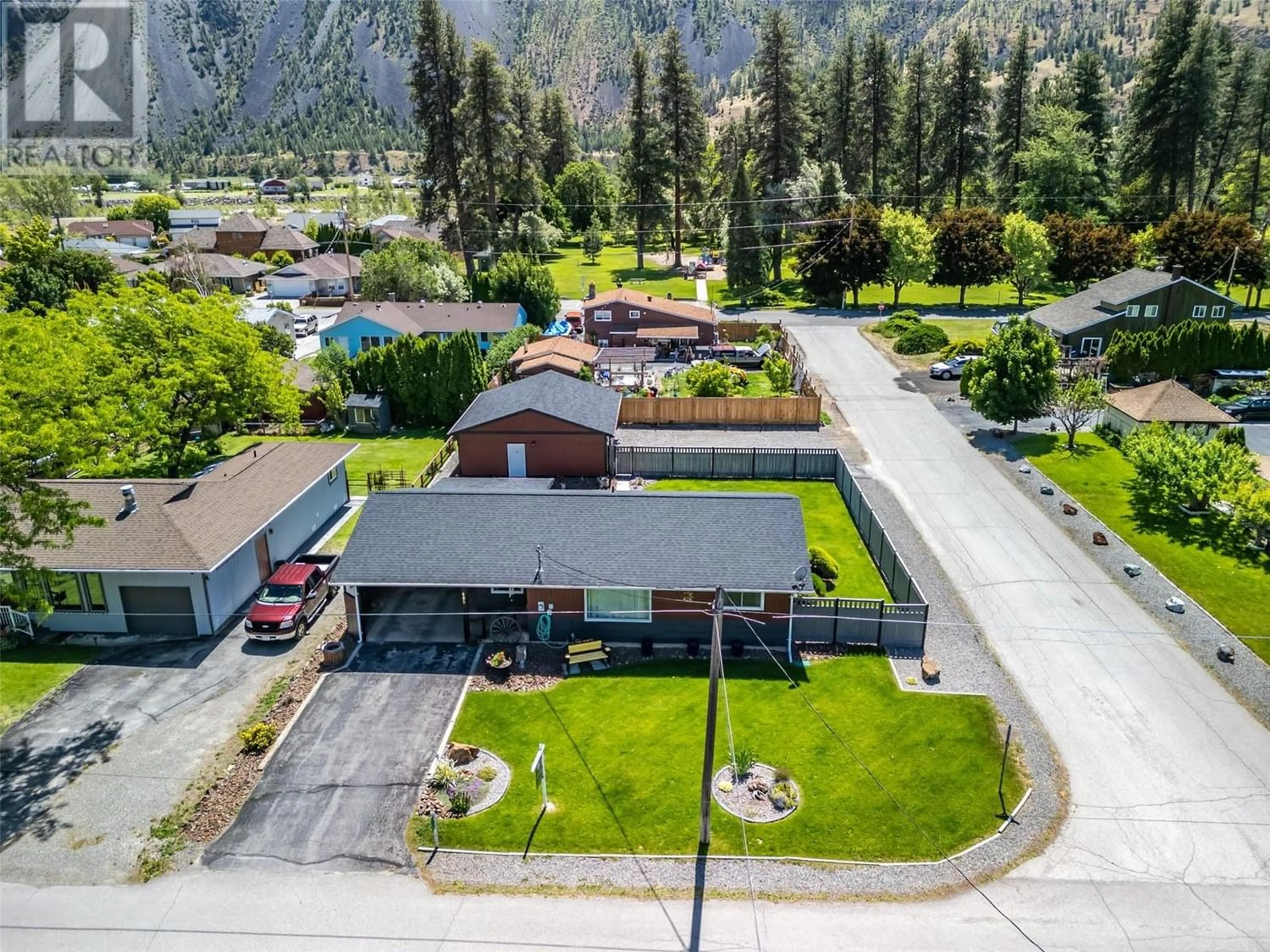605 11th Avenue, Keremeos, British Columbia V0X1N3
Contact us about this property
Highlights
Estimated ValueThis is the price Wahi expects this property to sell for.
The calculation is powered by our Instant Home Value Estimate, which uses current market and property price trends to estimate your home’s value with a 90% accuracy rate.Not available
Price/Sqft$468/sqft
Est. Mortgage$2,147/mo
Tax Amount ()-
Days On Market168 days
Description
Located on 11th Avenue, this charmingly updated rancher graces a 0.219-acre plot, boasting a newer double-car detached garage! Conveniently situated near shopping, parks, and walking trails, this 2-bed, 2-bath abode exudes meticulous care and updates throughout! An open-concept kitchen and living area bask in natural light from the expansive windows. The freshly renovated 4-piece bathroom features double vanities. Special features inside: newer heat pumps, flooring, appliances, hot water on demand and water softener! Outside, you’ll step out onto the covered deck to admire the picturesque backyard against the stunning K mountain backdrop. A newer detached garage (26 x 28ft), complete with a heat pump and 220 amps, offers comfort year-round for tinkering with cars or toys! Exterior highlights include a newer roof, windows, fully irrigated & fenced yard, composite decking, carport, RV/boat parking, all on a spacious 0.219-acre corner lot. Don't miss out—this home has it all! Contact the listing representative for more details. (id:39198)
Property Details
Interior
Features
Main level Floor
Other
8'2'' x 7'3''Partial bathroom
Full bathroom
Primary Bedroom
11'0'' x 11'2''Exterior
Features
Parking
Garage spaces 2
Garage type -
Other parking spaces 0
Total parking spaces 2
Property History
 34
34

