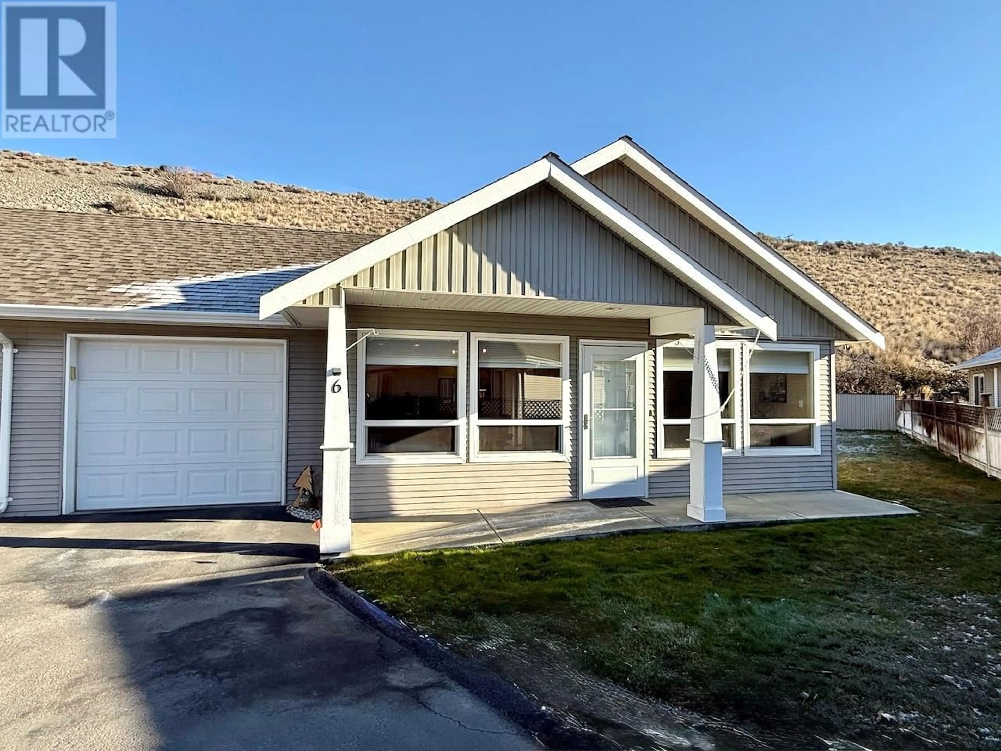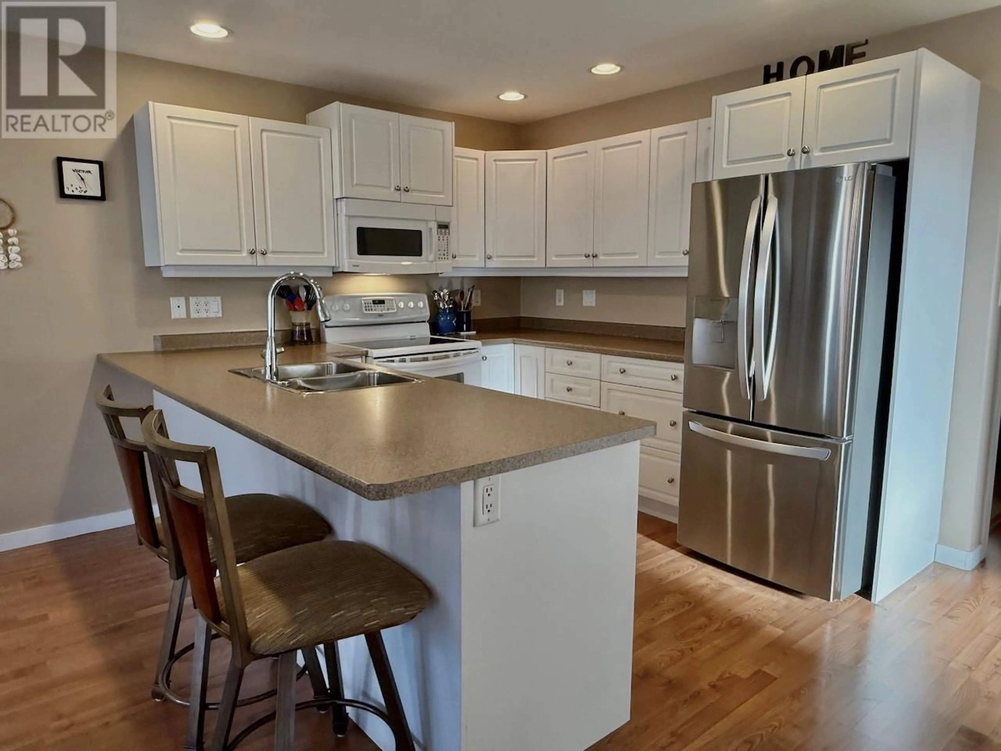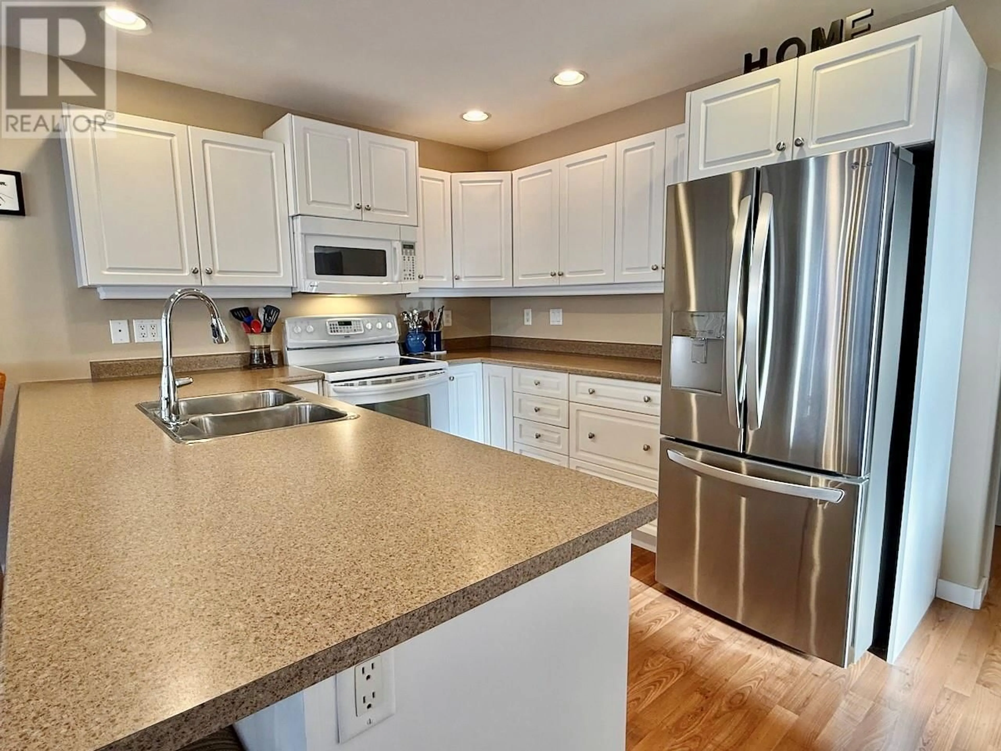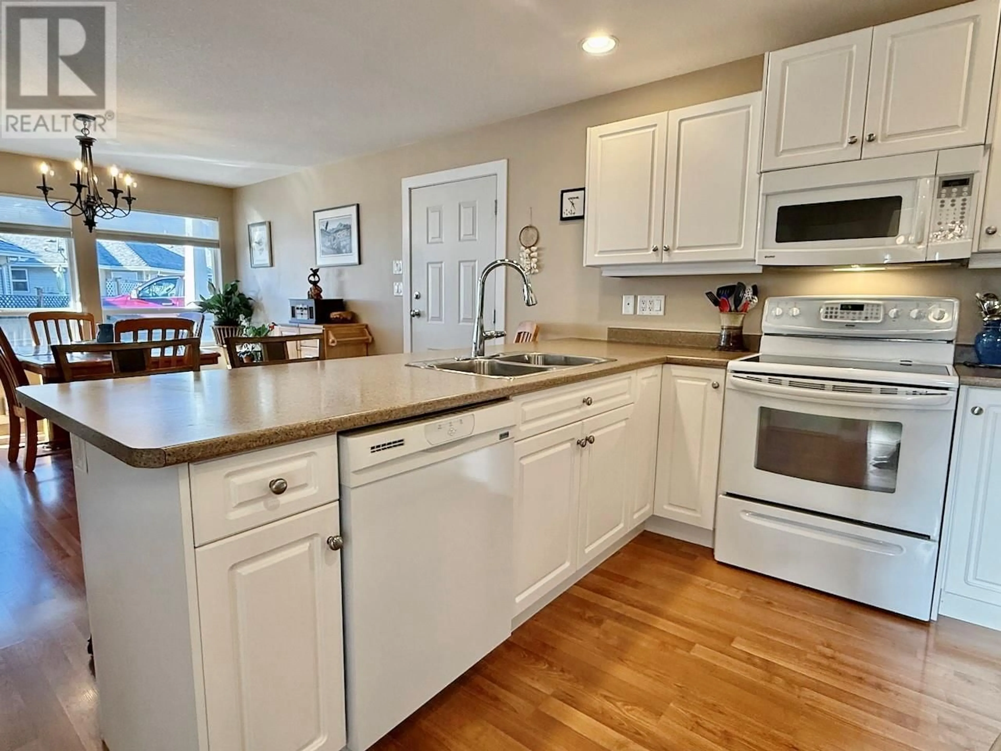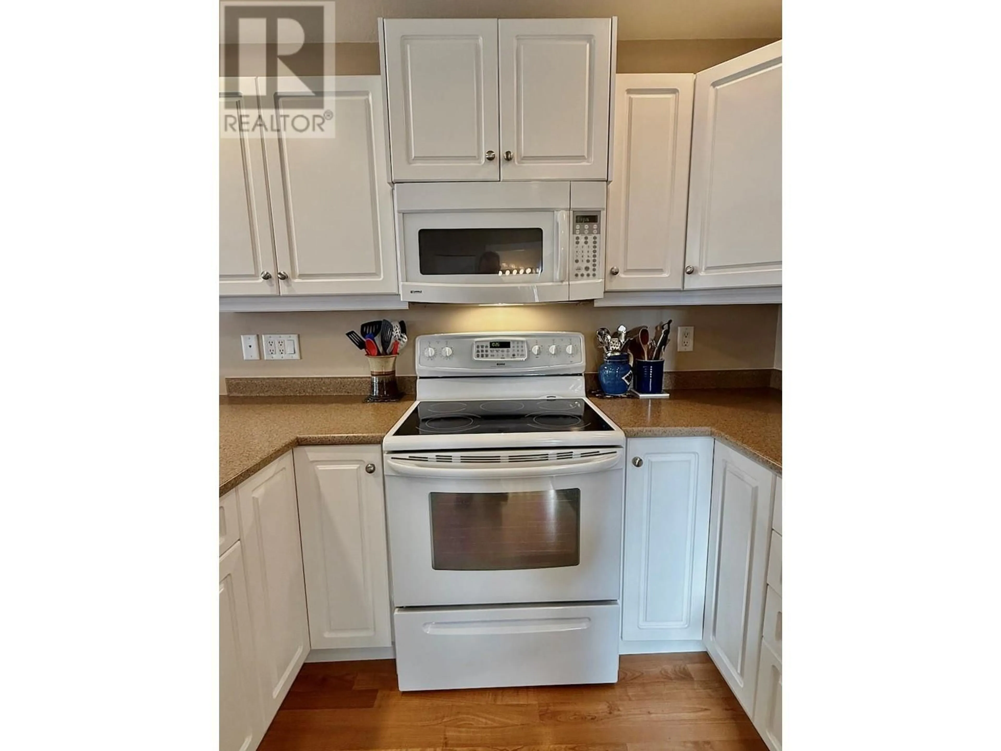601 9th Street Unit# 6, Keremeos, British Columbia V0X1N3
Contact us about this property
Highlights
Estimated ValueThis is the price Wahi expects this property to sell for.
The calculation is powered by our Instant Home Value Estimate, which uses current market and property price trends to estimate your home’s value with a 90% accuracy rate.Not available
Price/Sqft$325/sqft
Est. Mortgage$1,417/mo
Maintenance fees$300/mo
Tax Amount ()-
Days On Market26 days
Description
Welcome to Mountainview Estates, Keremeos’ only in-town gated community, where comfort, convenience, and charm come together! This fabulous level entry 2-bedroom, 2-bathroom townhome is more than just a home—it’s your gateway to easy living in the Okanagan Similkameen! With oversized doorways and the option for handicap adaptability, this space is as versatile as it is stylish as perfect for aging in place. Cook or bake up a storm in the spacious kitchen, entertain over the peninsular bar, or lounge by the cozy fireplace. Newer High-Efficiency ductless heat pumps keep you cool in the summer and warm in the winter, all while saving on energy costs. New Benjamin Moore Custom Blinds ($3500) in the living&dining room areas. Need parking? We’ve got you covered—literally! The oversized single garage is perfect for parking, storage, or even a workshop. Plus, there’s an exclusive surface parking spot right out front. The complex has plenty of visitor parking for your friends and family, too. Yard maintenance is handled and so is exterior property maintenance-- so you can spend more time enjoying life and less time cutting grass. Shops, Health care centre and downtown Keremeos just a short walk away, you’ll have everything you need right at your fingertips. If you’re ready for a home that makes life easier, more comfortable, and a whole lot more fun, this is the one for you. Don’t miss out—your dream lifestyle is waiting at Mountainview Estates! 1 dog or cat ok with Strata Approval. (id:39198)
Property Details
Interior
Features
Main level Floor
Living room
13'6'' x 11'4pc Ensuite bath
5' x 9'6''Kitchen
11' x 11'Other
5' x 5'7''Exterior
Features
Parking
Garage spaces 1
Garage type Attached Garage
Other parking spaces 0
Total parking spaces 1
Condo Details
Inclusions
Property History
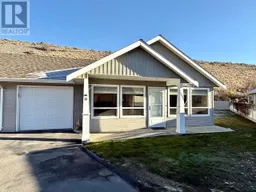 37
37
