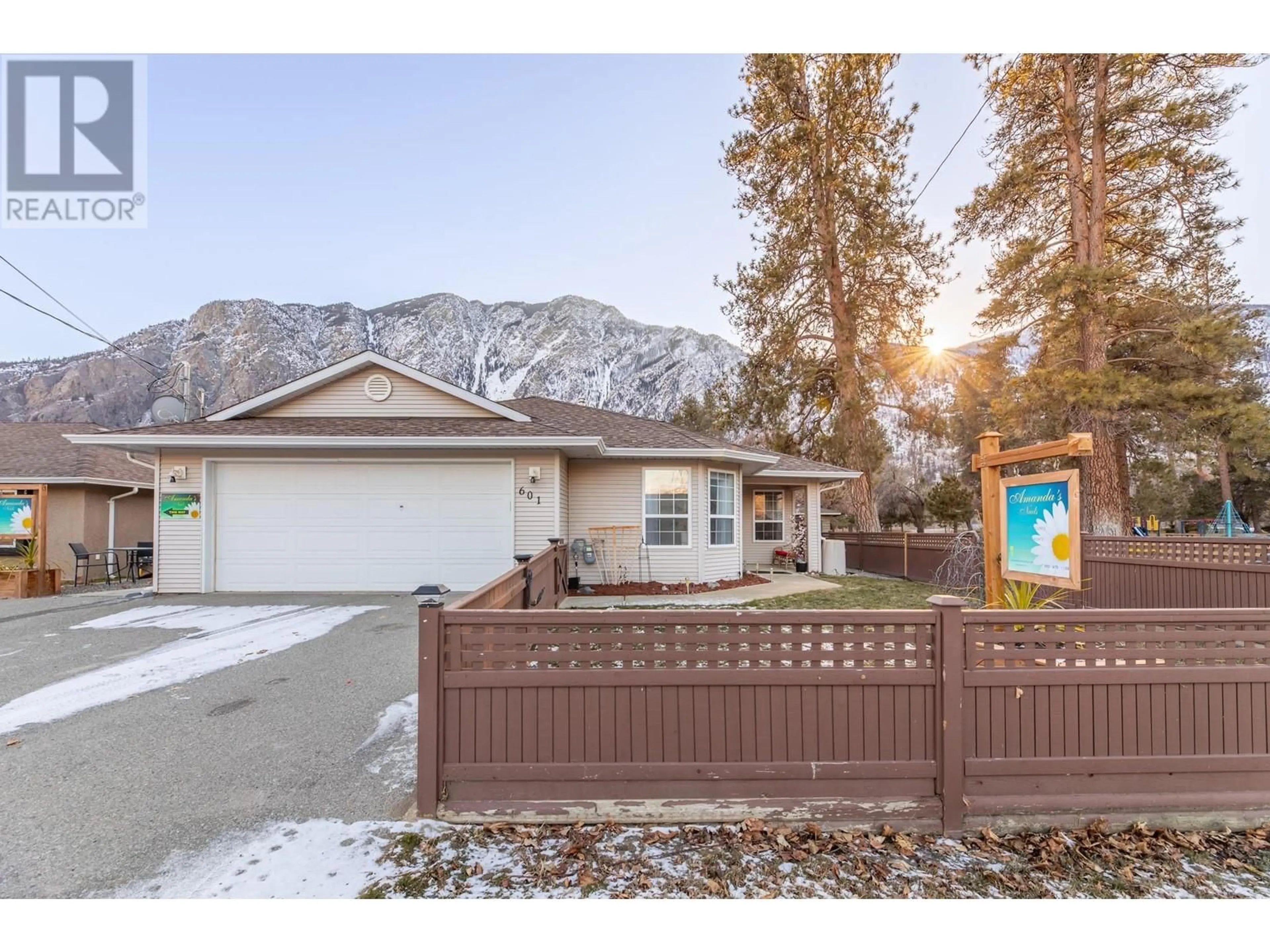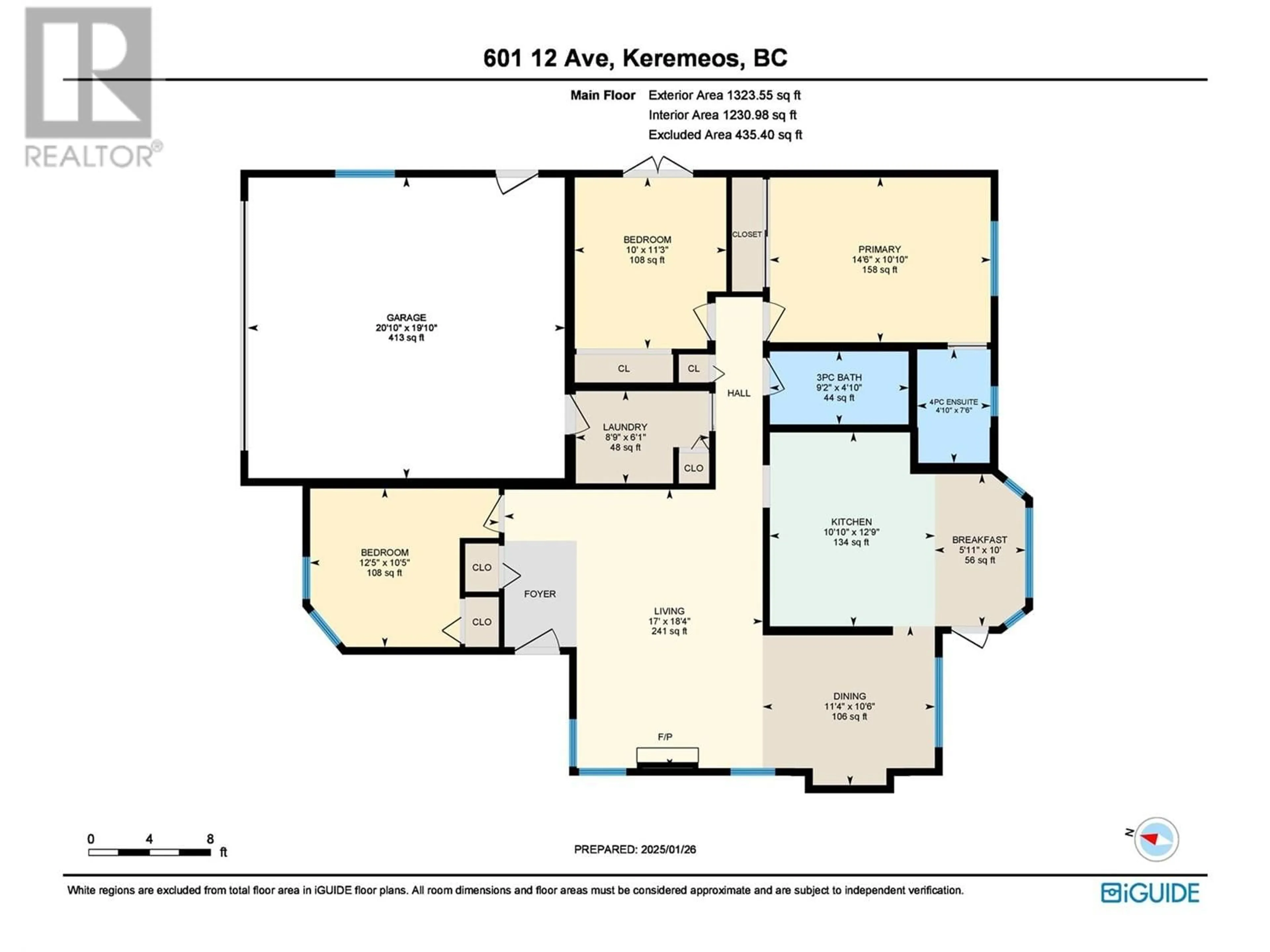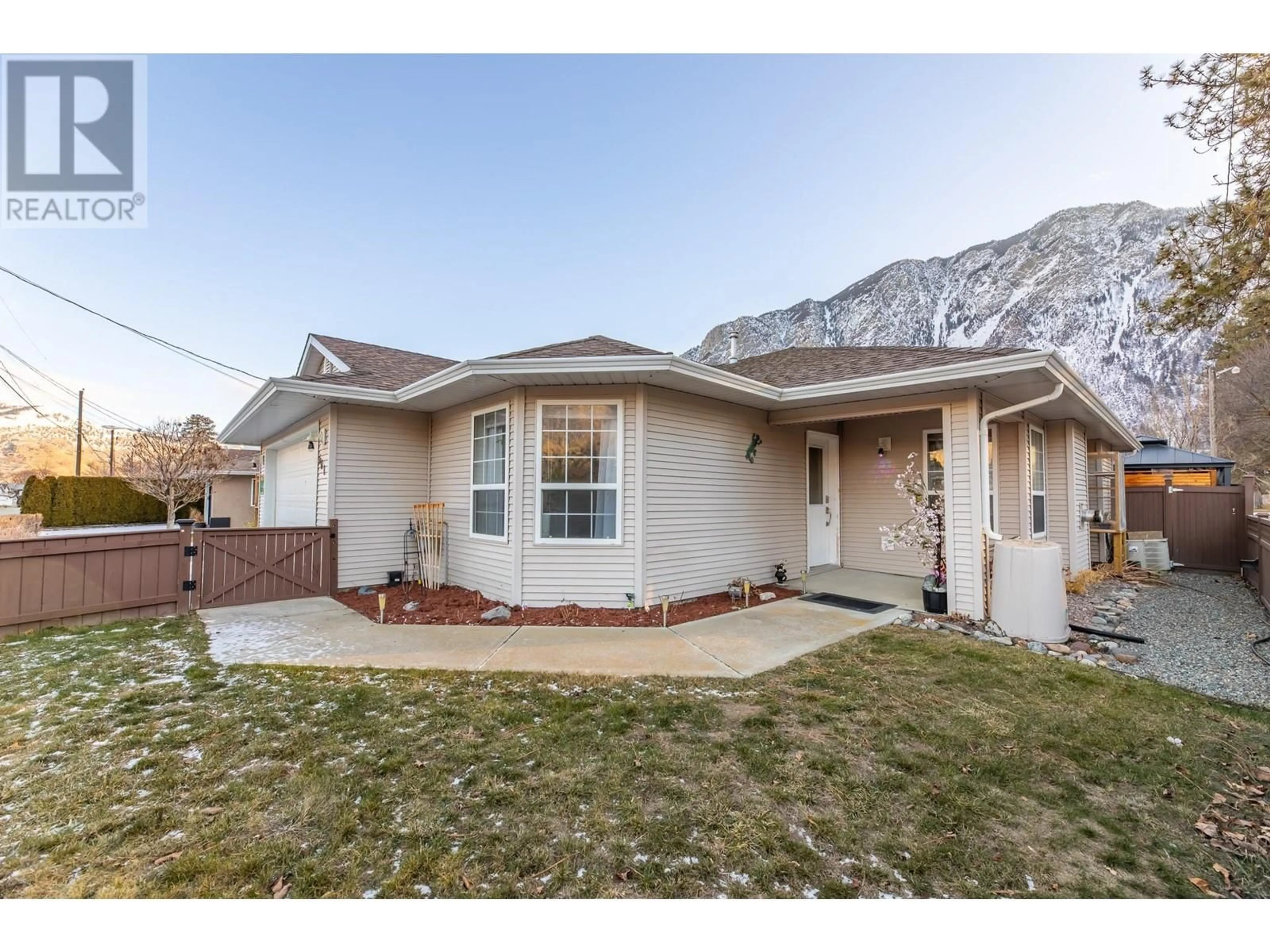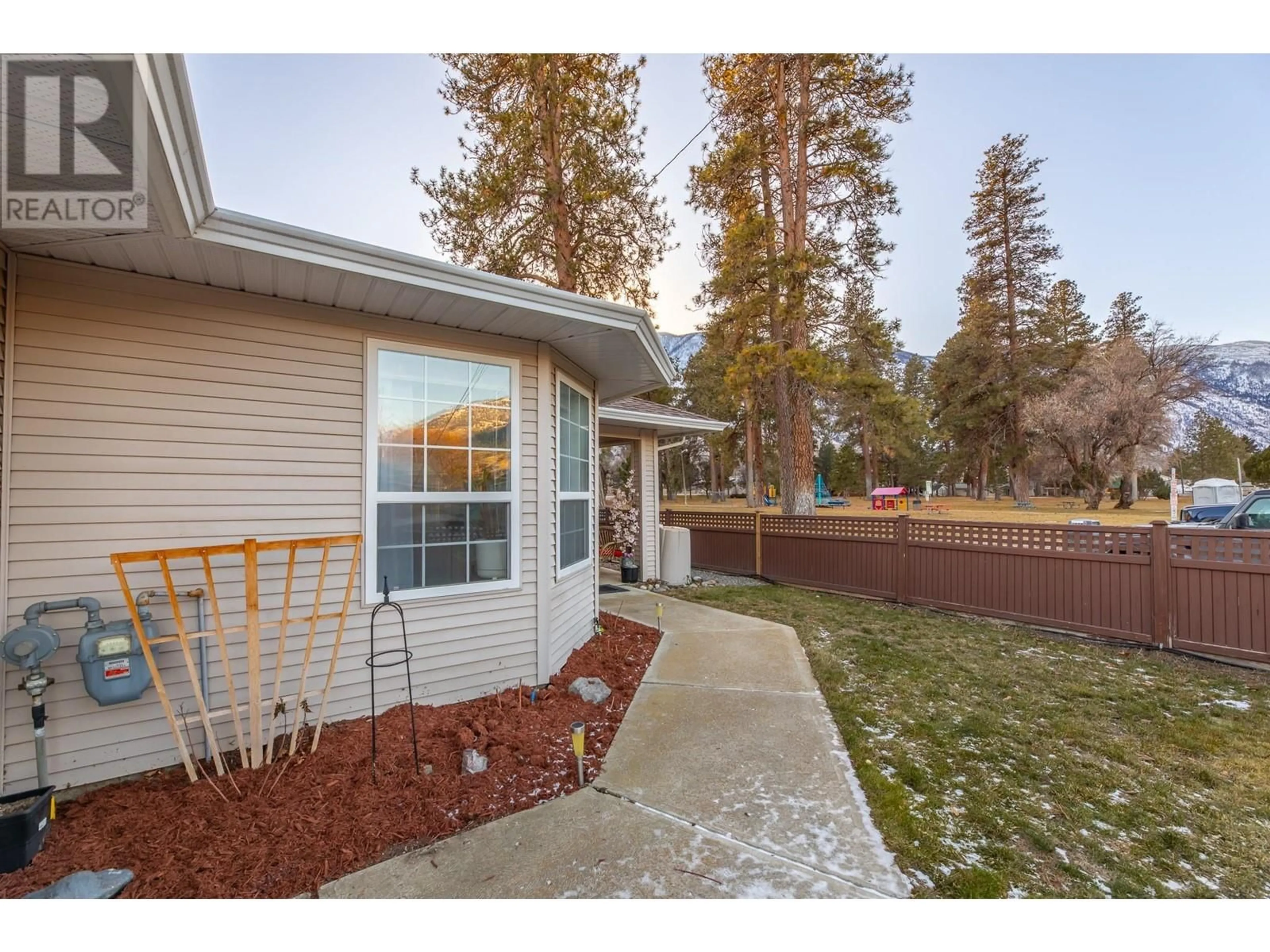601 12TH Avenue, Keremeos, British Columbia V0X1N3
Contact us about this property
Highlights
Estimated ValueThis is the price Wahi expects this property to sell for.
The calculation is powered by our Instant Home Value Estimate, which uses current market and property price trends to estimate your home’s value with a 90% accuracy rate.Not available
Price/Sqft$445/sqft
Est. Mortgage$2,530/mo
Tax Amount ()-
Days On Market27 days
Description
This one checks all the boxes! Ideally located adjacent to tranquil Pine Park, this well maintained, 3bd, 2bth rancher features a bright & cheerful kitchen with convenient island & ample cupboard space, cozy gas fireplace in the main living area for ambience, a good sized primary bdrm with 4 piece ensuite and modern paint & flooring throughout. The one bdrm has been converted to a nail salon which could easily be converted back if desired (or bring your ideas and leave as is)! This home is thoughtfully designed with storage throughout and a crawl space for the extras if needed. The sunny south facing back yard is fully fenced (perfect for kids or pets) and boasts spectacular K-Mountain views from the large lounging deck! You'll also find a lovely she-shed which is ideal for the artistic hobbyist or to simple have an extra quiet space to relax & unwind. All your parking needs are covered as well with a double attached garage and flat driveway. Explore peaceful walk paths out your back door while still having the convenience of shopping, restaurants and other amenities within walking distance. Come view all this home has to offer today! (id:39198)
Property Details
Interior
Features
Main level Floor
4pc Ensuite bath
4'10'' x 7'6''3pc Bathroom
9'2'' x 4'10''Primary Bedroom
14'6'' x 10'10''Bedroom
10' x 11'3''Exterior
Features
Parking
Garage spaces 2
Garage type Attached Garage
Other parking spaces 0
Total parking spaces 2
Property History
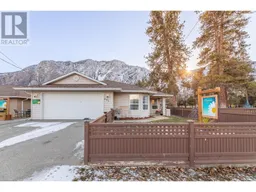 41
41
