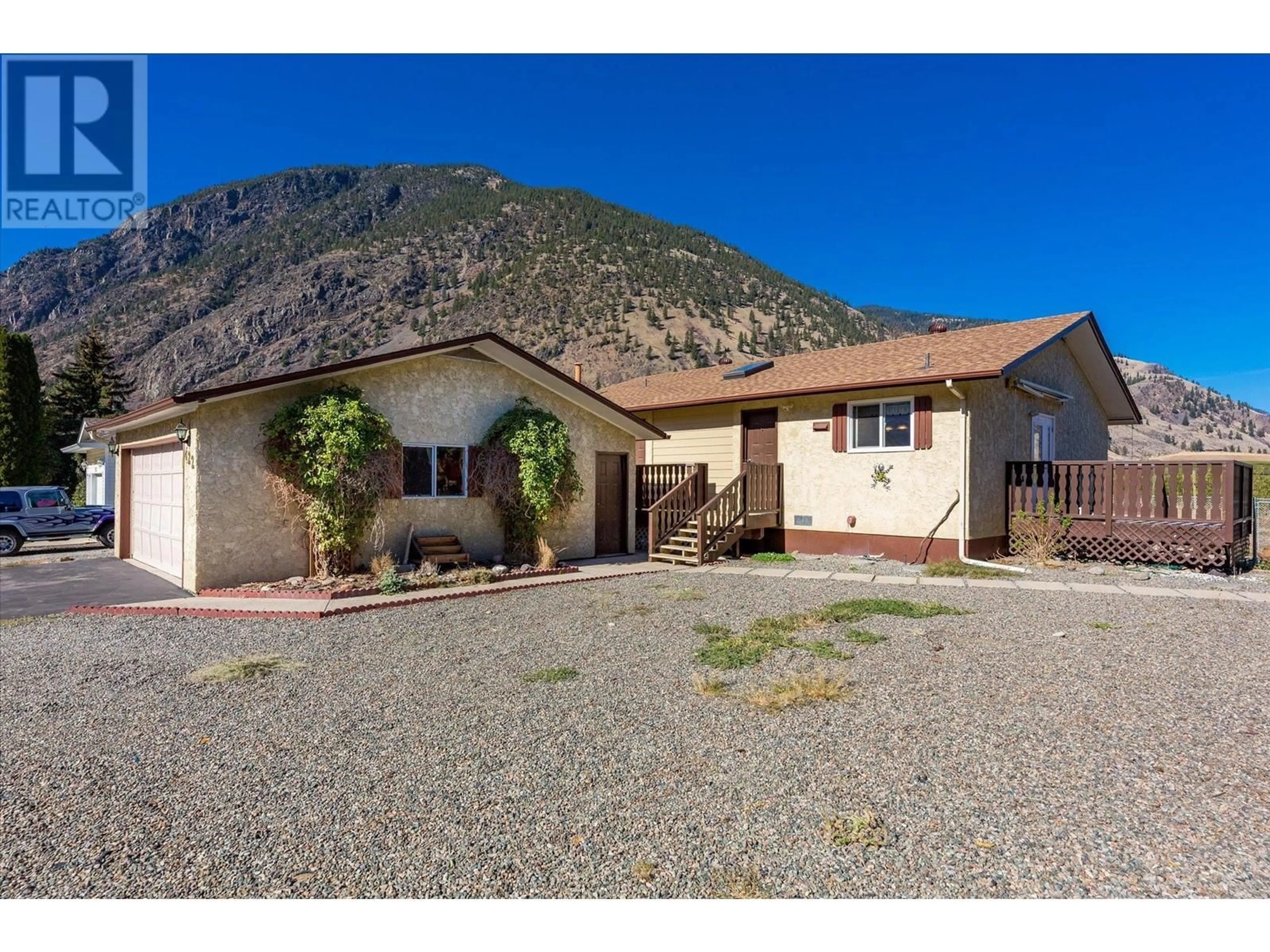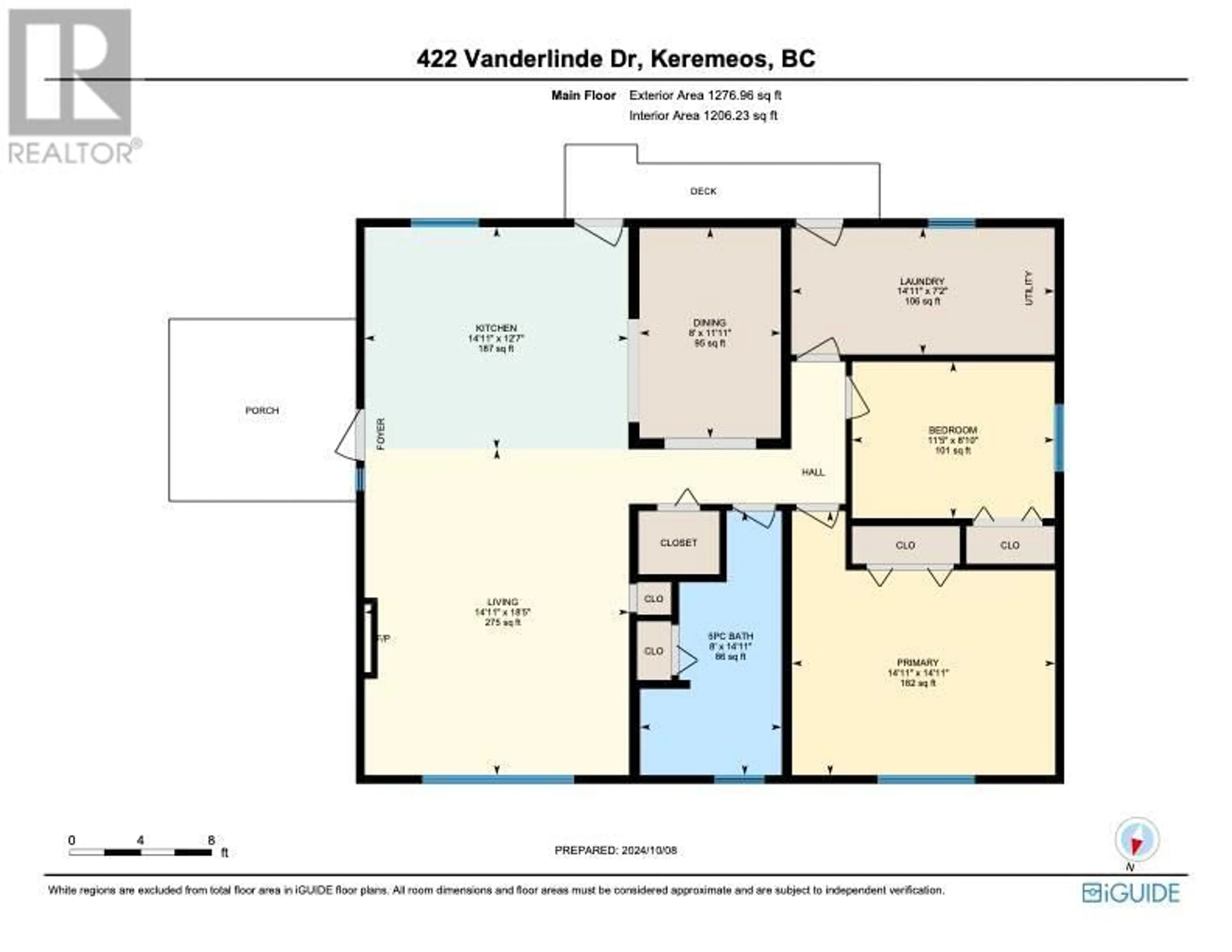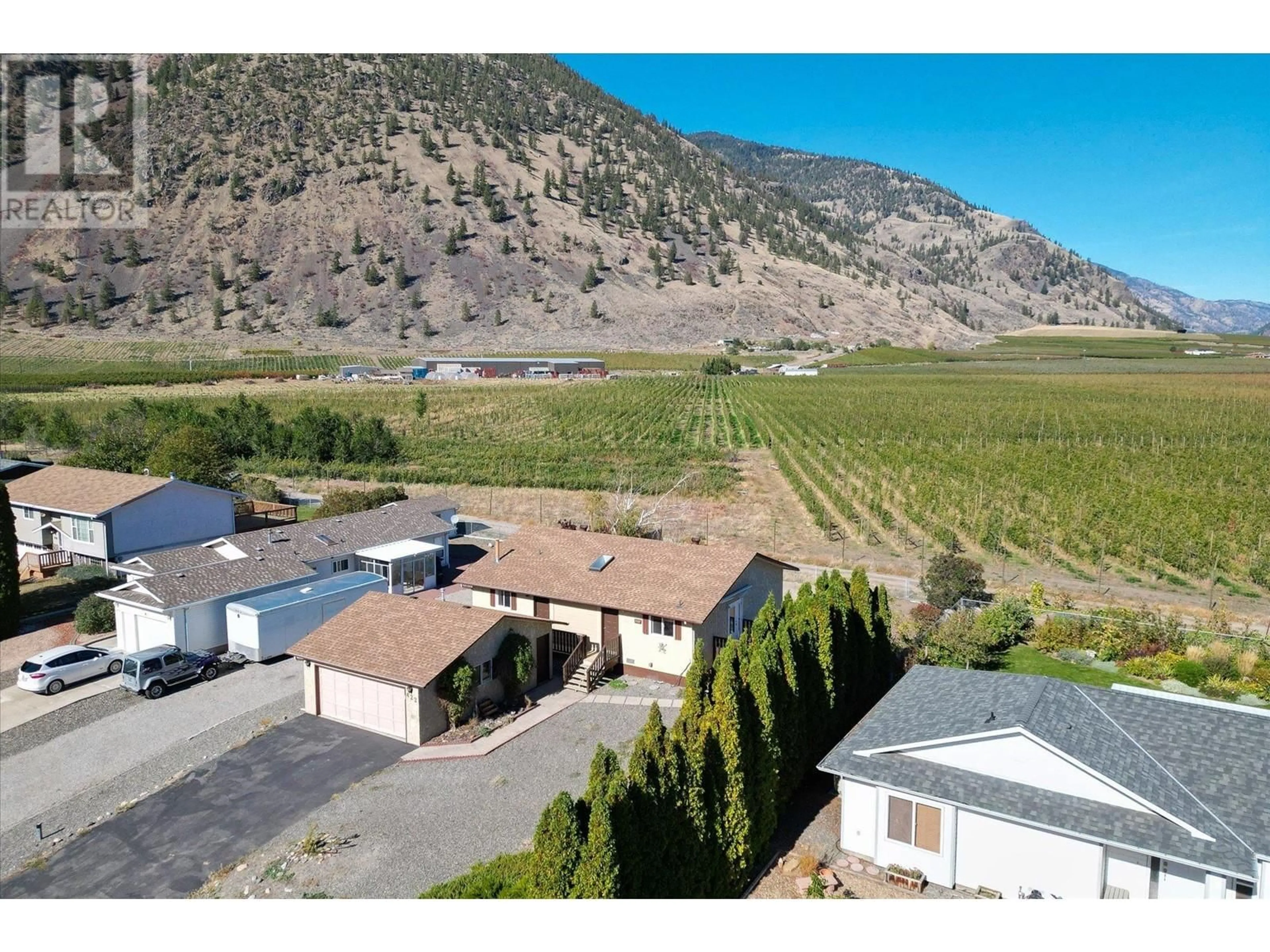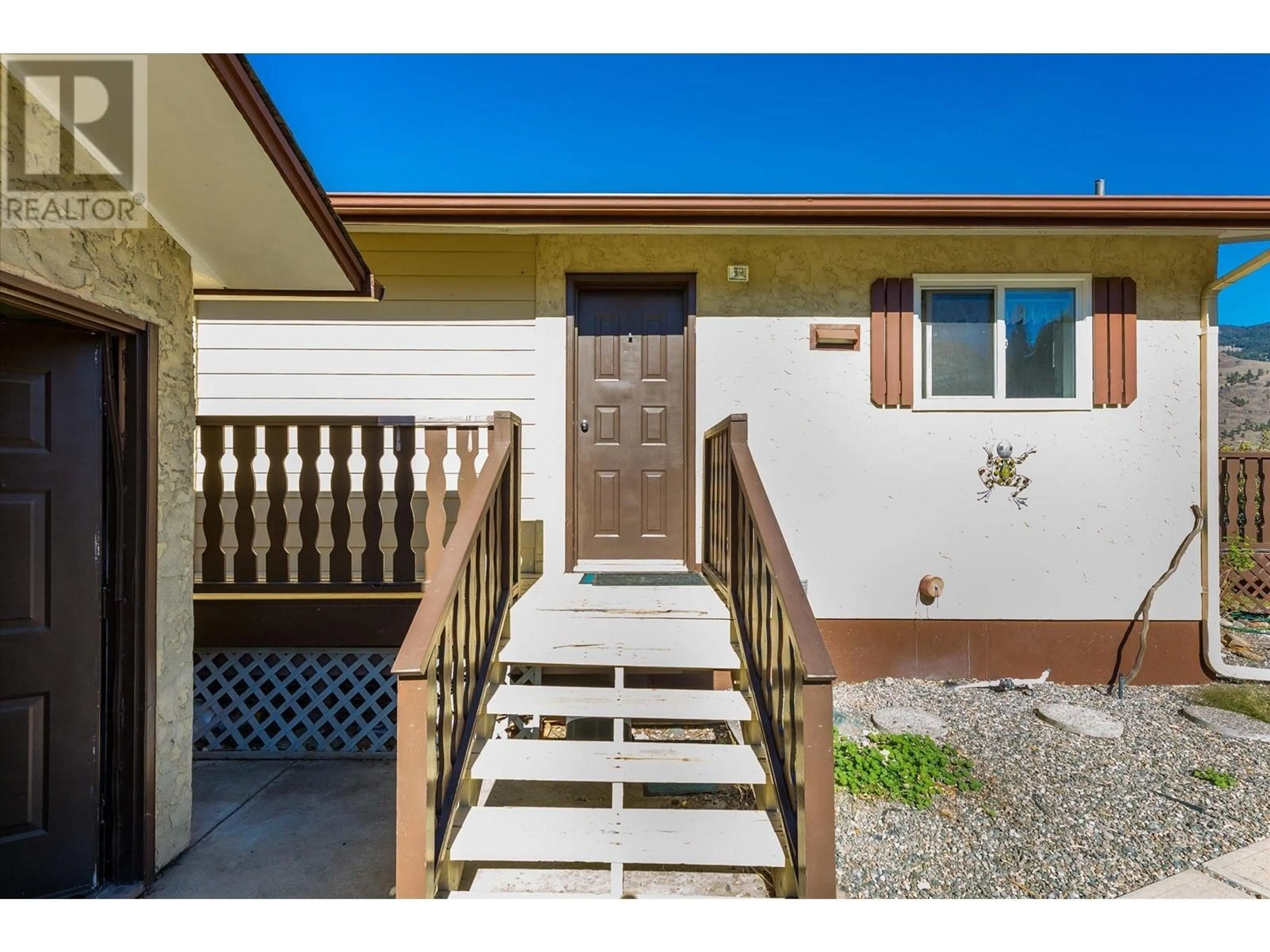422 Vanderlinde Drive, Keremeos, British Columbia V0X1N2
Contact us about this property
Highlights
Estimated ValueThis is the price Wahi expects this property to sell for.
The calculation is powered by our Instant Home Value Estimate, which uses current market and property price trends to estimate your home’s value with a 90% accuracy rate.Not available
Price/Sqft$397/sqft
Est. Mortgage$2,061/mo
Tax Amount ()-
Days On Market110 days
Description
Charming spacious two bedroom residence with open concept located on Vanderlinde Drive in a serene neighbourhood, adjacent to scenic agricultural land. Enjoy stunning mountain vistas from every window. The kitchen features ample cabinets and counters space along with island complete with breakfast bar and opens to a lovely deck, perfect for outdoor relaxation. This cute and tidy home boasts a newer roof with durable SO-year shingles and hot water tank that were both replaced in last 5 years and is conveniently situated near schools and the recreation centre. Complete with mini split air conditioning, upgraded vinyl windows and a fully finished and heated 25ft x 20ft detached double garage/shop adds to the appeal. Schedule your viewing today in peaceful Keremeos at city condo pricing. (id:39198)
Property Details
Interior
Features
Main level Floor
Primary Bedroom
14'11'' x 14'11''Dining room
8'0'' x 11'11''Living room
14'11'' x 18'5''Full bathroom
14'11'' x 8'0''Exterior
Features
Parking
Garage spaces 4
Garage type -
Other parking spaces 0
Total parking spaces 4
Property History
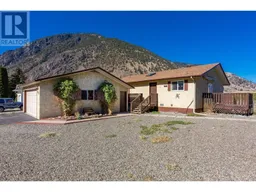 39
39
