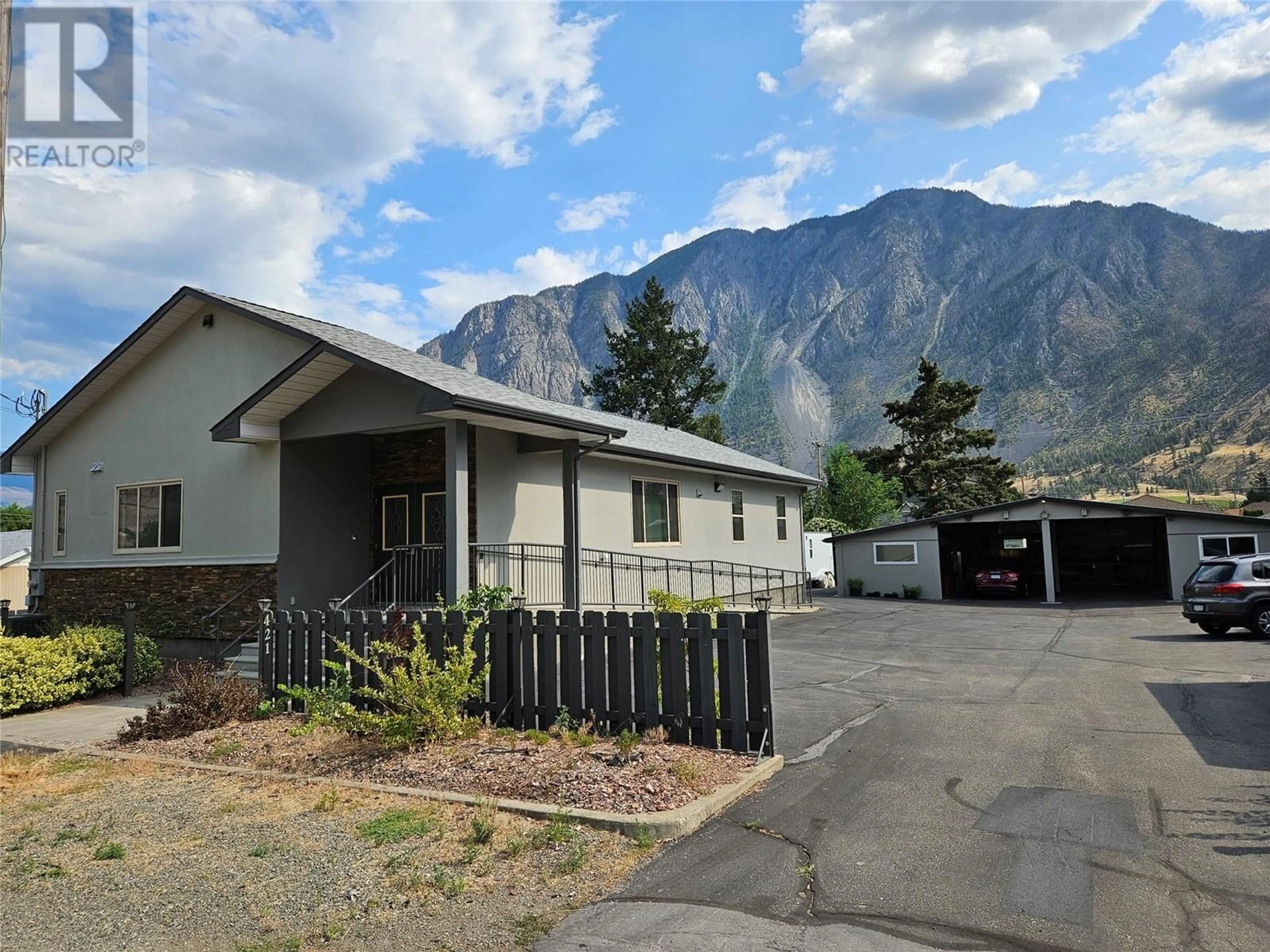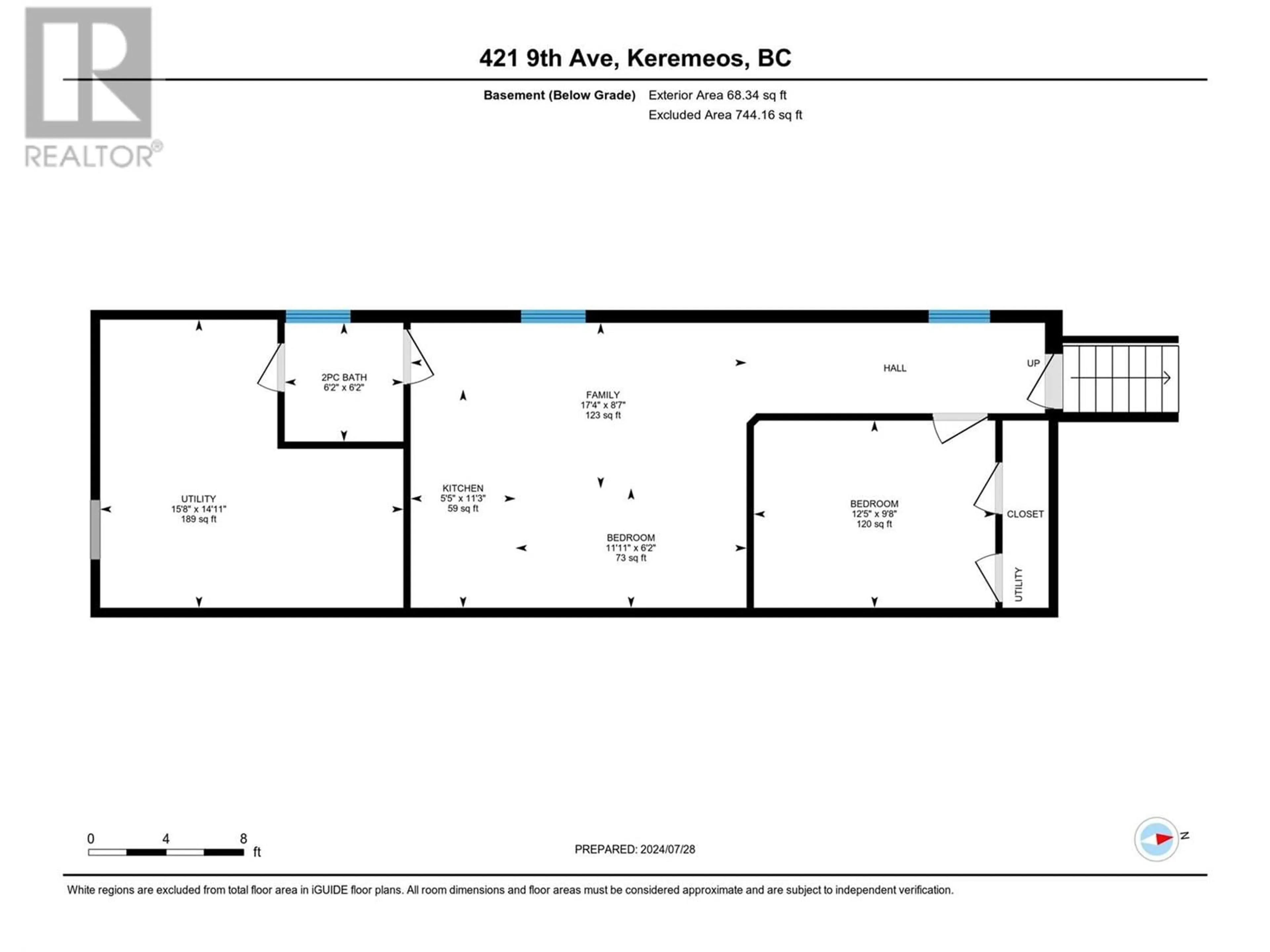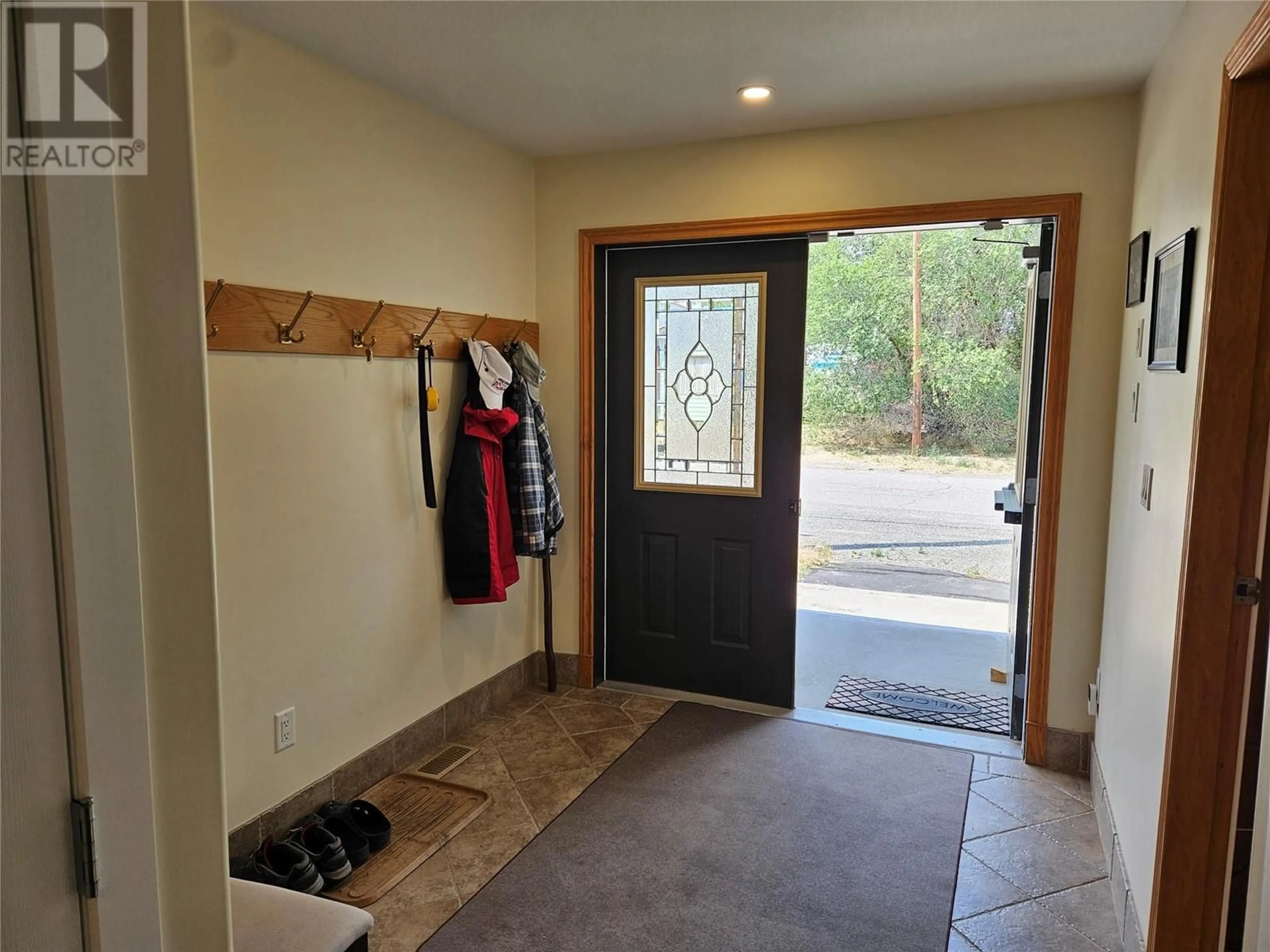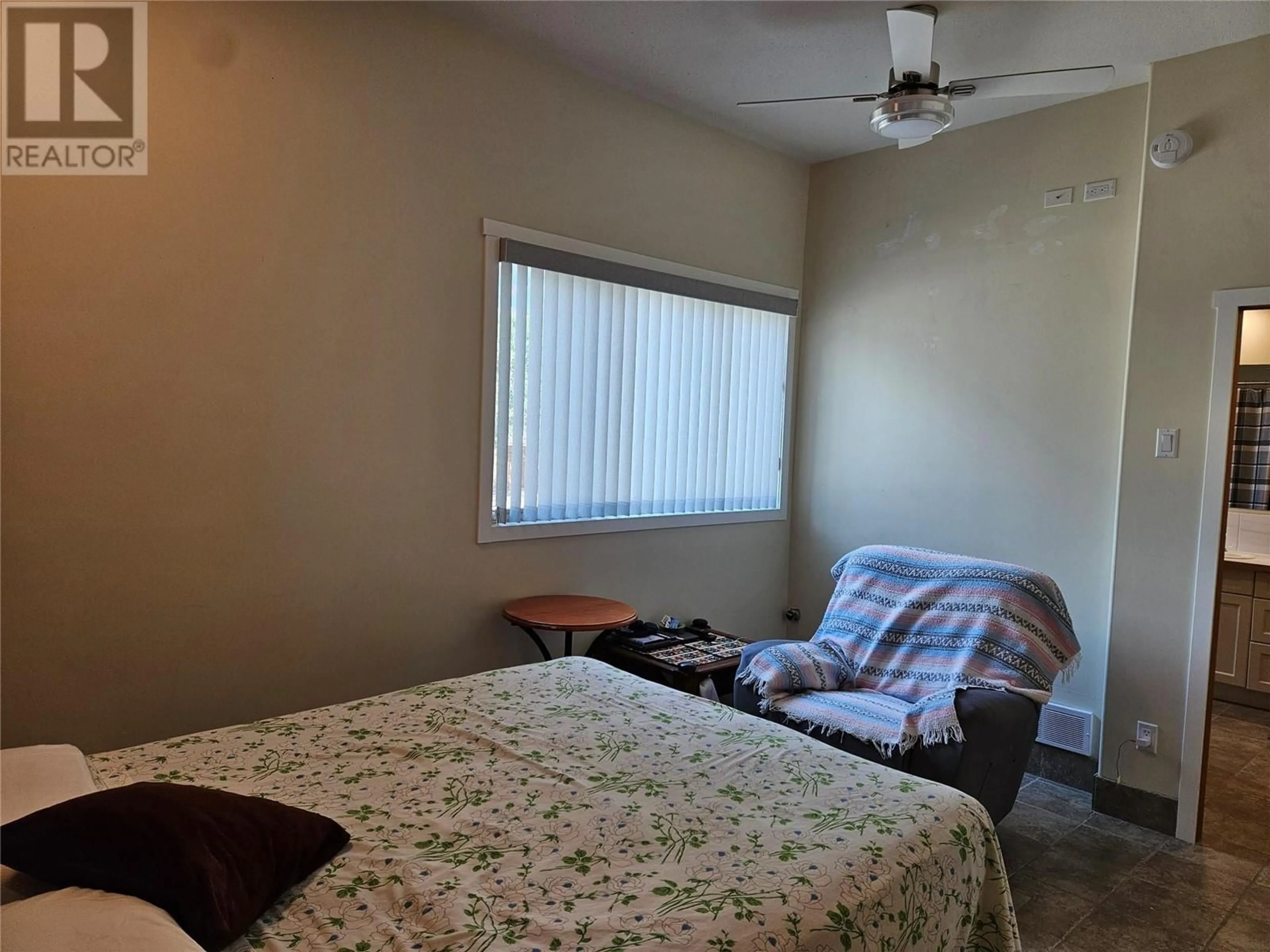421 9th Avenue, Keremeos, British Columbia V0X1N3
Contact us about this property
Highlights
Estimated ValueThis is the price Wahi expects this property to sell for.
The calculation is powered by our Instant Home Value Estimate, which uses current market and property price trends to estimate your home’s value with a 90% accuracy rate.Not available
Price/Sqft$260/sqft
Est. Mortgage$3,002/mo
Tax Amount ()-
Days On Market169 days
Description
Very Large Home and lot, downtown Keremeos close to everything. 5 bedrooms, 3.5 Bathrooms. Set up with a full 2 bedroom, 2 bathroom suite, if you prefer, the Seller can remove the dividing wall and kitchen to restore the suite back into one home. This highly efficient home has brand new roof, new R28 exterior insulation, forced air gas heat with HVAC system, central cooling, and LED lighting throughout. Large open concept Kitchen with large movable island and double ovens, 30inch deep countertops, and Downstairs has a perfect kitchenette, half bath, and room for an older child to have their privacy! Please view the photos Online, this is move in ready, and could be set up so many different ways - from large family, mortgage helper, to Bed and Breakfast. Nice deck for BBQ, ramp access, and great garden area with greenhouse. The detached carport is amazing, park 2 vehicles undercover and still have a workshop with hand crafted round window, storage, and a workbenches with hoist to help with the heavy stuff. When you need a break, there is even a rest area with ceiling fan to just hang out. (id:39198)
Property Details
Interior
Features
Additional Accommodation Floor
Living room
14'10'' x 10'7''Kitchen
17'1'' x 6'10''Other
8'2'' x 6'4''Primary Bedroom
15'1'' x 14'6''Exterior
Features
Parking
Garage spaces 12
Garage type -
Other parking spaces 0
Total parking spaces 12
Property History
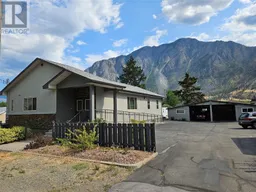 42
42
