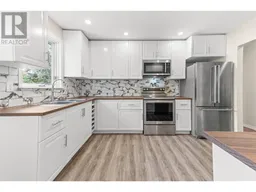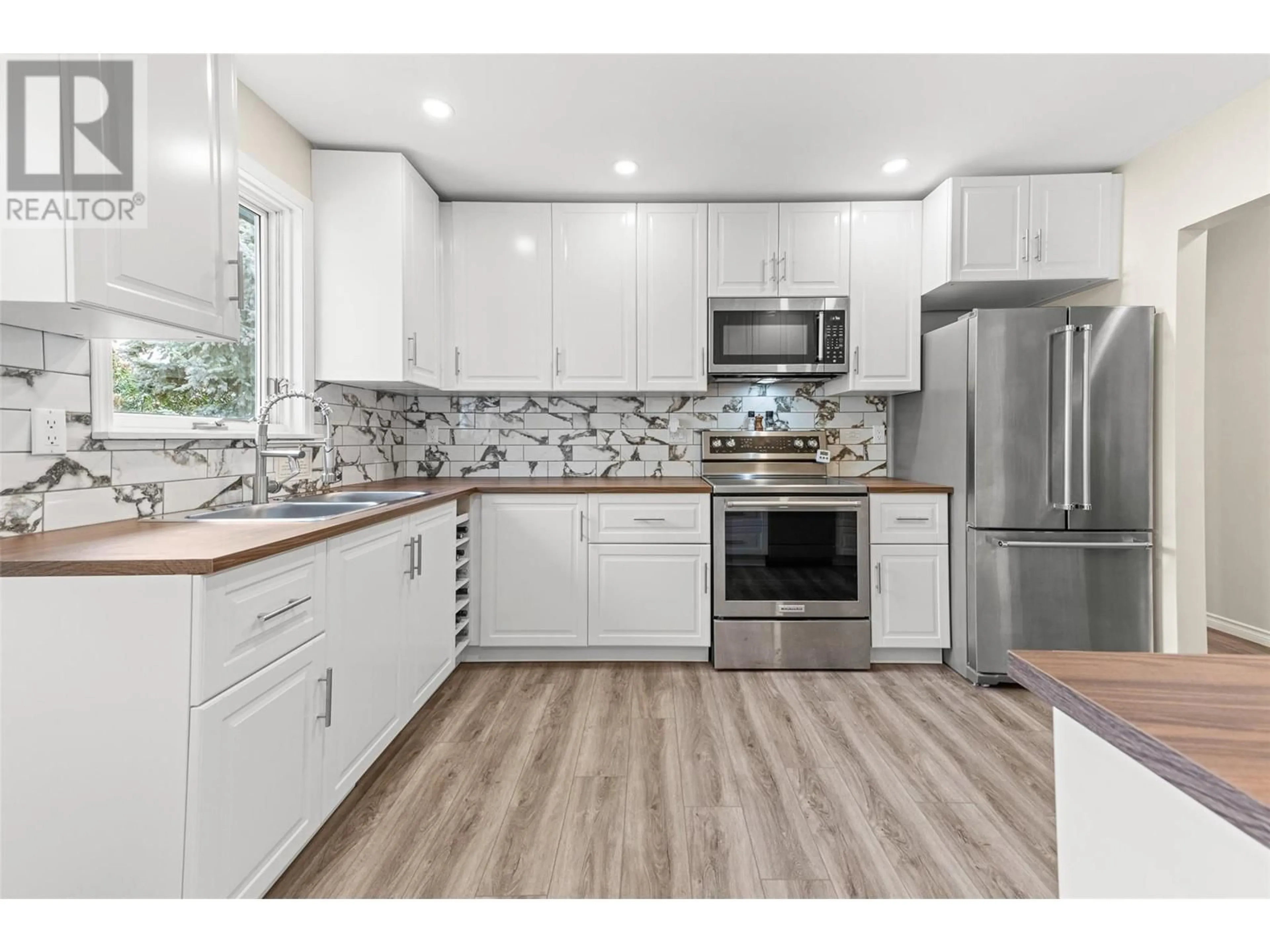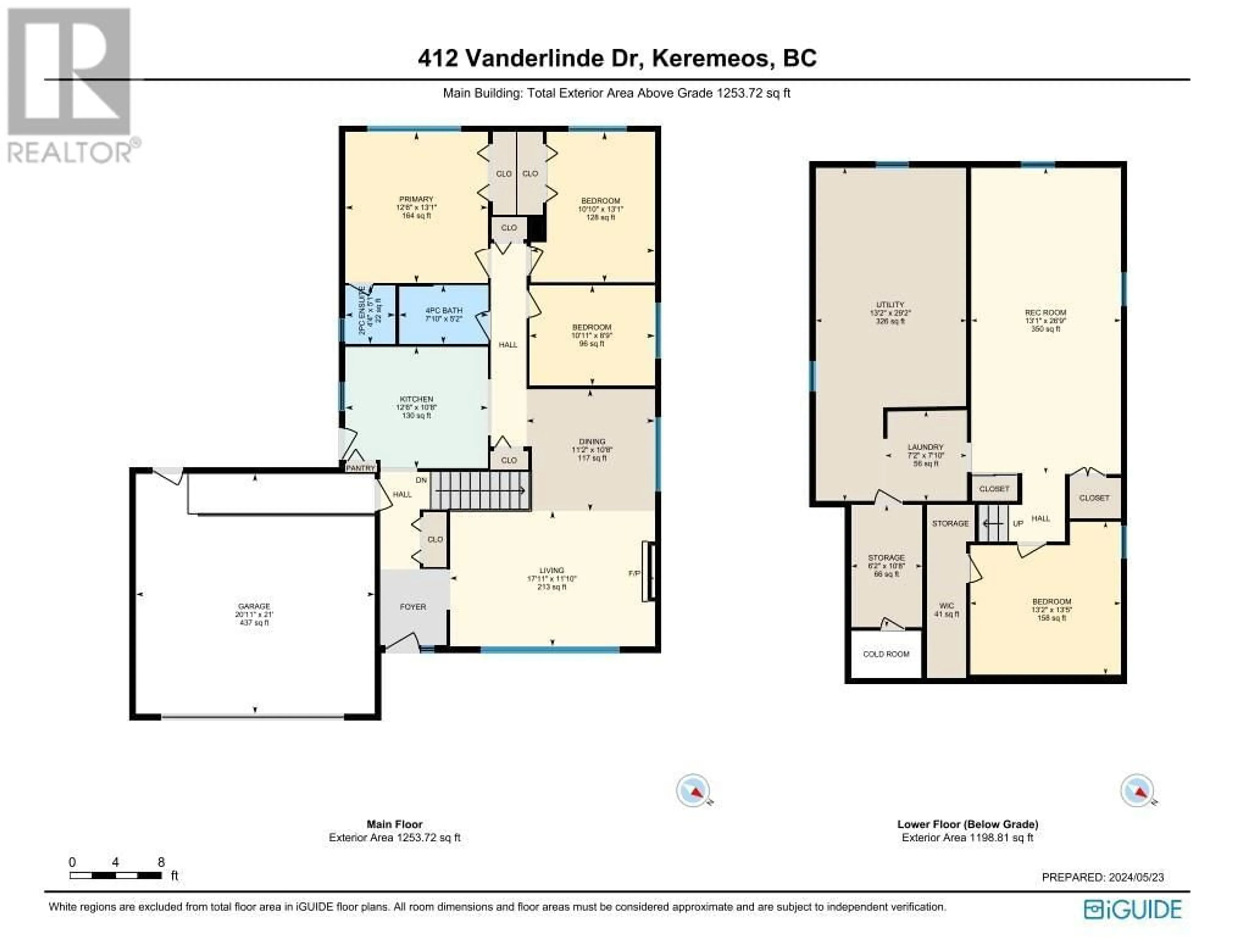412 Vanderlinde Drive, Keremeos, British Columbia V0X1N2
Contact us about this property
Highlights
Estimated ValueThis is the price Wahi expects this property to sell for.
The calculation is powered by our Instant Home Value Estimate, which uses current market and property price trends to estimate your home’s value with a 90% accuracy rate.Not available
Price/Sqft$233/sqft
Est. Mortgage$2,463/mo
Tax Amount ()-
Days On Market59 days
Description
Welcome to Your Dream Oasis in the Heart of Keremeos! Step into this beautifully updated 4-bed, 2-bath gem, nestled in the tranquil village of Keremeos! With a generous 2,285 square feet of living space, this stunning home sits on a lush .24-acre lot, boasting mature landscaping and a variety of fruit trees that make every day feel like a retreat. Inside, you’ll fall in love with the remodeled kitchen, designed with modern finishes and amenities that make cooking a joy. The new vinyl plank flooring flows seamlessly throughout, while fresh interior paint creates a crisp, inviting atmosphere. Both the main bath and the newly revamped ensuite offer the perfect blend of style and comfort. This home is built for peace of mind with a new roof, new doors, and upgraded hardware, ensuring you can enjoy your new space without a care. The spacious double-car garage, equipped with a brand-new garage door, provides ample storage and room for your vehicles. Picture yourself unwinding in the private backyard, surrounded by breathtaking mountain views—a perfect setting for relaxation or entertaining family and friends. And here’s the bonus: with the potential to add a suite in the basement, this home offers incredible flexibility, whether you’re looking for extra income, a guest space, or a multi-generational living option. Don’t miss your chance to make this incredible Keremeos property yours! Explore this home with a virtual tour today and step into the life you’ve always wanted. (id:39198)
Property Details
Interior
Features
Basement Floor
Storage
10'8'' x 6'2''Recreation room
26'9'' x 13'1''Laundry room
7'10'' x 7'2''Utility room
29'2'' x 13'2''Exterior
Features
Parking
Garage spaces 4
Garage type Attached Garage
Other parking spaces 0
Total parking spaces 4
Property History
 29
29

