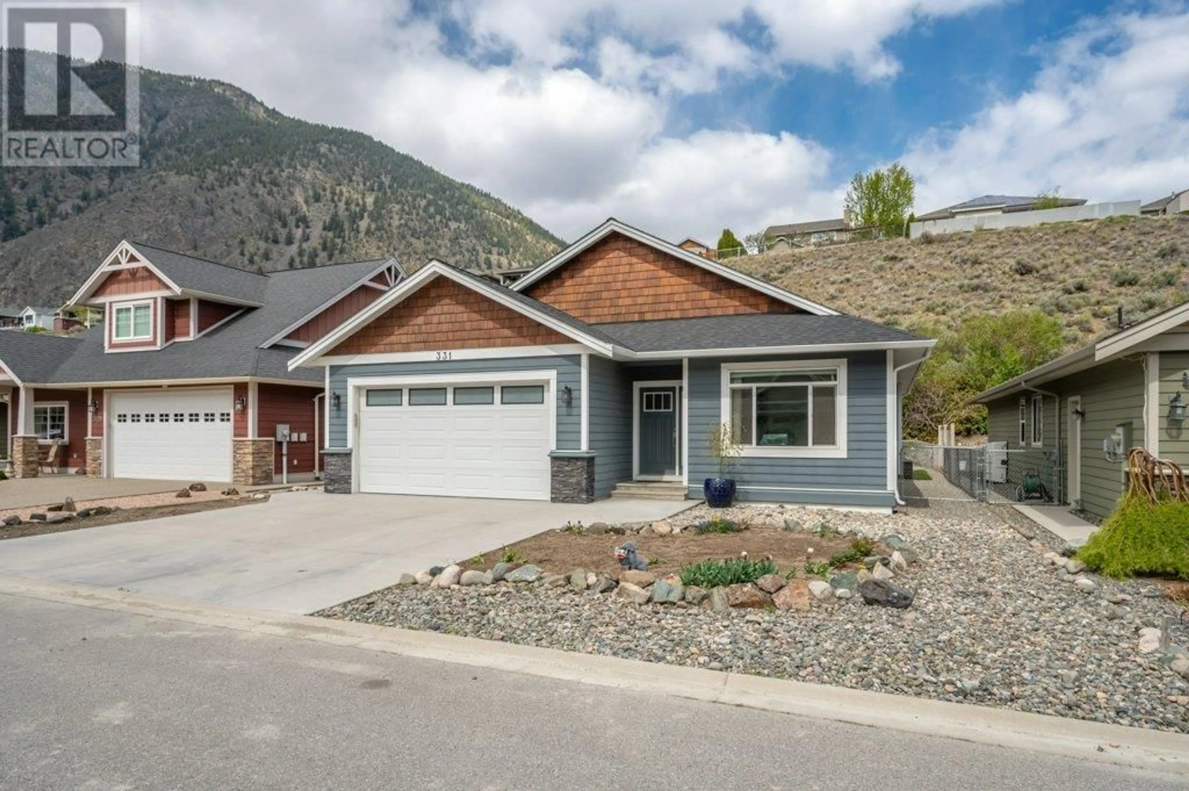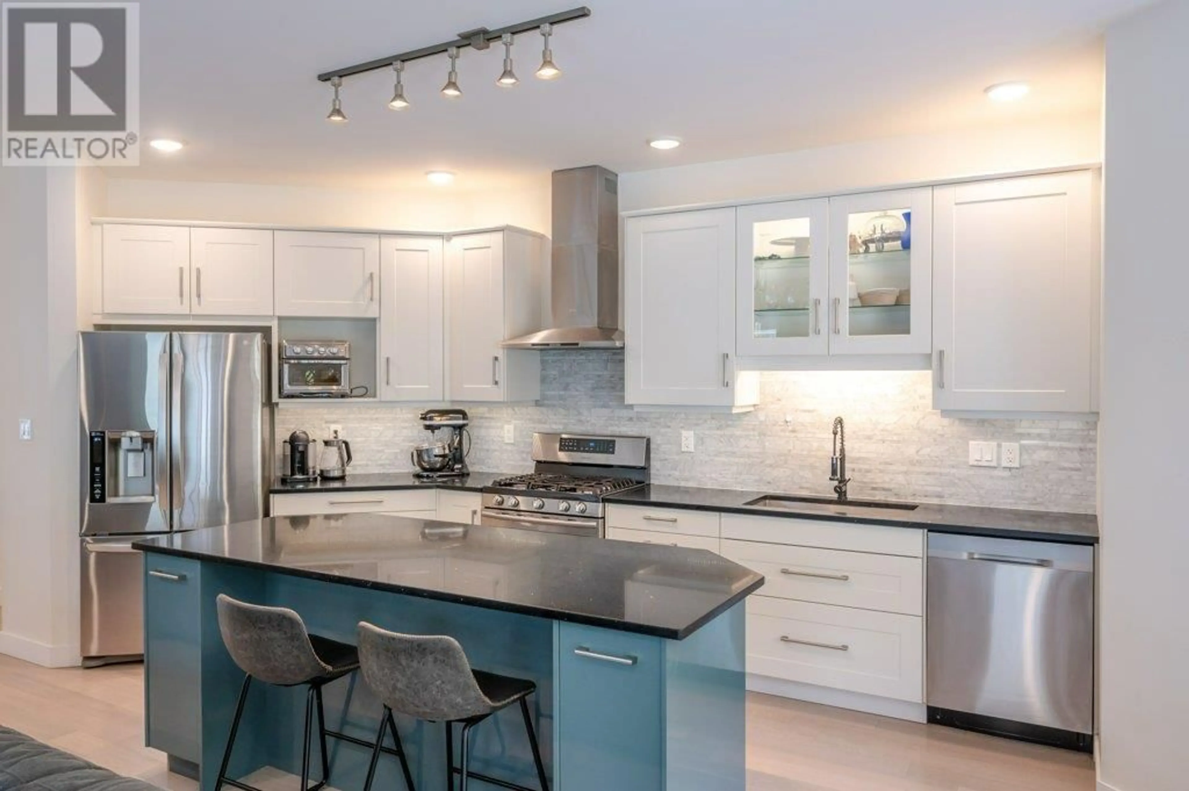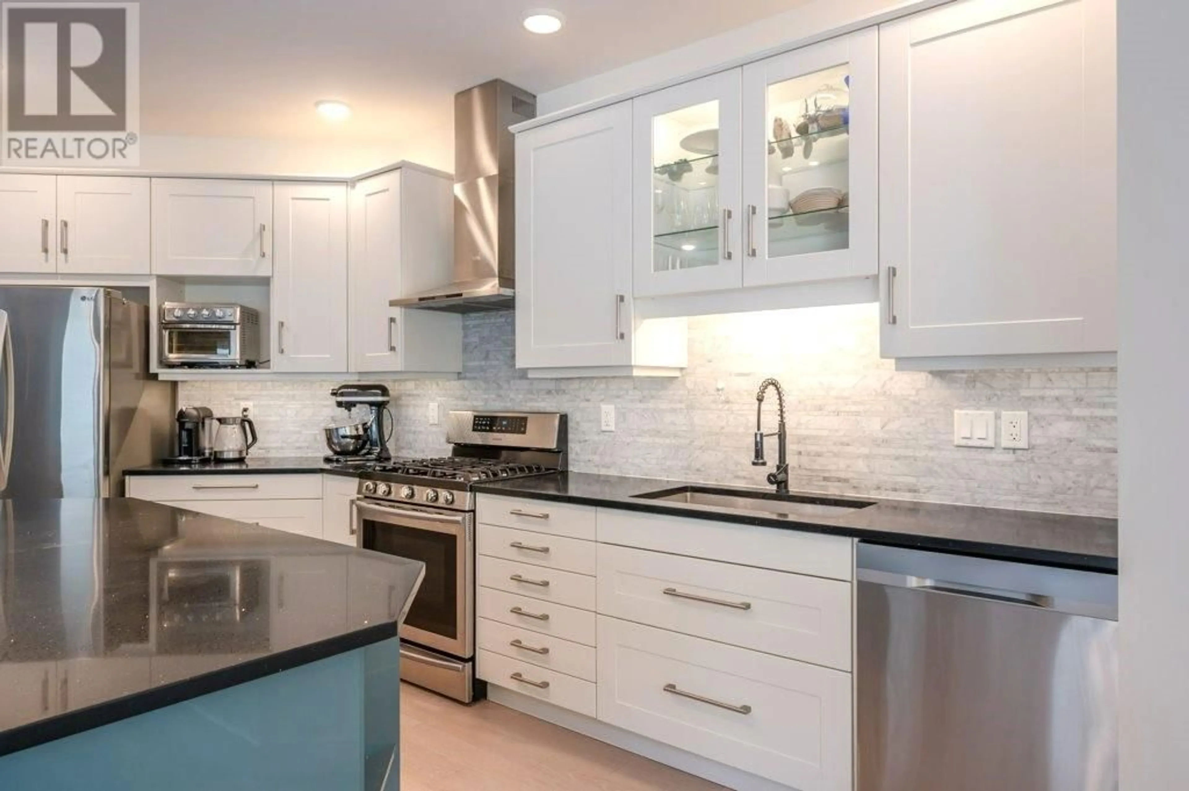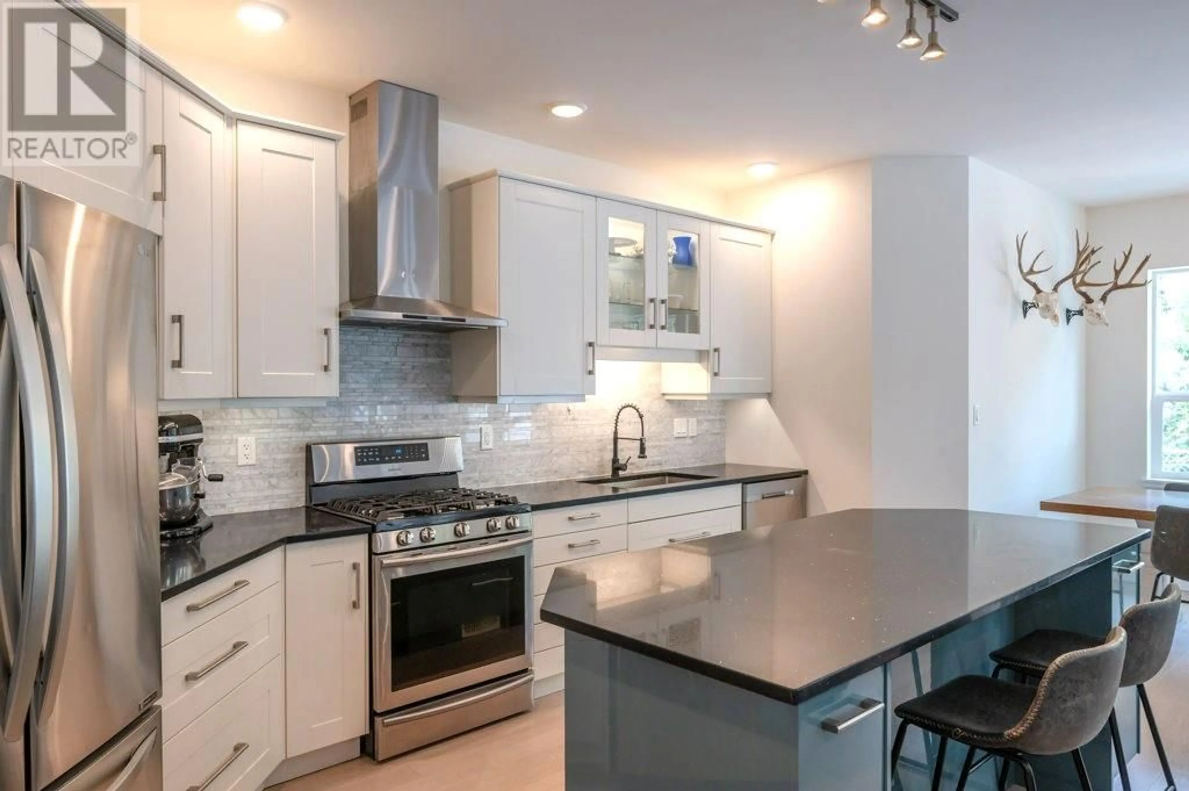331 FORNER Crescent, Keremeos, British Columbia V0X1N3
Contact us about this property
Highlights
Estimated ValueThis is the price Wahi expects this property to sell for.
The calculation is powered by our Instant Home Value Estimate, which uses current market and property price trends to estimate your home’s value with a 90% accuracy rate.Not available
Price/Sqft$422/sqft
Est. Mortgage$2,813/mo
Tax Amount ()-
Days On Market167 days
Description
LIKE NEW!! This bright and spacious 2 bedroom + den rancher has a great open floor plan, double garage, RV parking available, quaint private backyard and mountain views. Centrally located within a beautiful upscale subdivision, just minutes walk to town, amenities and school. Located only 40 min to Penticton, Oliver and Osoyoos! Step inside and enjoy the amazing natural lighting throughout the house and all the upgrades including engineered hardwood flooring, tall ceilings, pot lights, soaker tub, quartz counters, 6' crawlspace that spans the entirety of the house, 30 year roof, R50 insulation, and fenced in backyard. The beautiful 2 tone kitchen boasts an oversized island with seating and storage, tile backsplash, large farm style sink, stainless steel appliances & gas stove, soft close cabinets/drawers, and quartz countertops throughout! The spacious living room has a gas fireplace and French doors to access your backyard & covered patio space. The large main bedroom also has French doors to access your backyard as well as a big walk-in closet and a 4 piece ensuite with a custom soaker tub and tile surround. Or enjoy the large walk-in shower in the main bathroom too! The backyard is the perfect size for low maintenance enjoyment and fenced in for your furry friends or children. NO GST! (id:39198)
Property Details
Interior
Features
Main level Floor
Other
4' x 7'7''4pc Ensuite bath
Laundry room
6'8'' x 6'7''3pc Bathroom
Exterior
Features
Parking
Garage spaces 4
Garage type -
Other parking spaces 0
Total parking spaces 4




