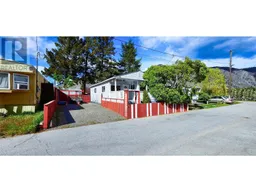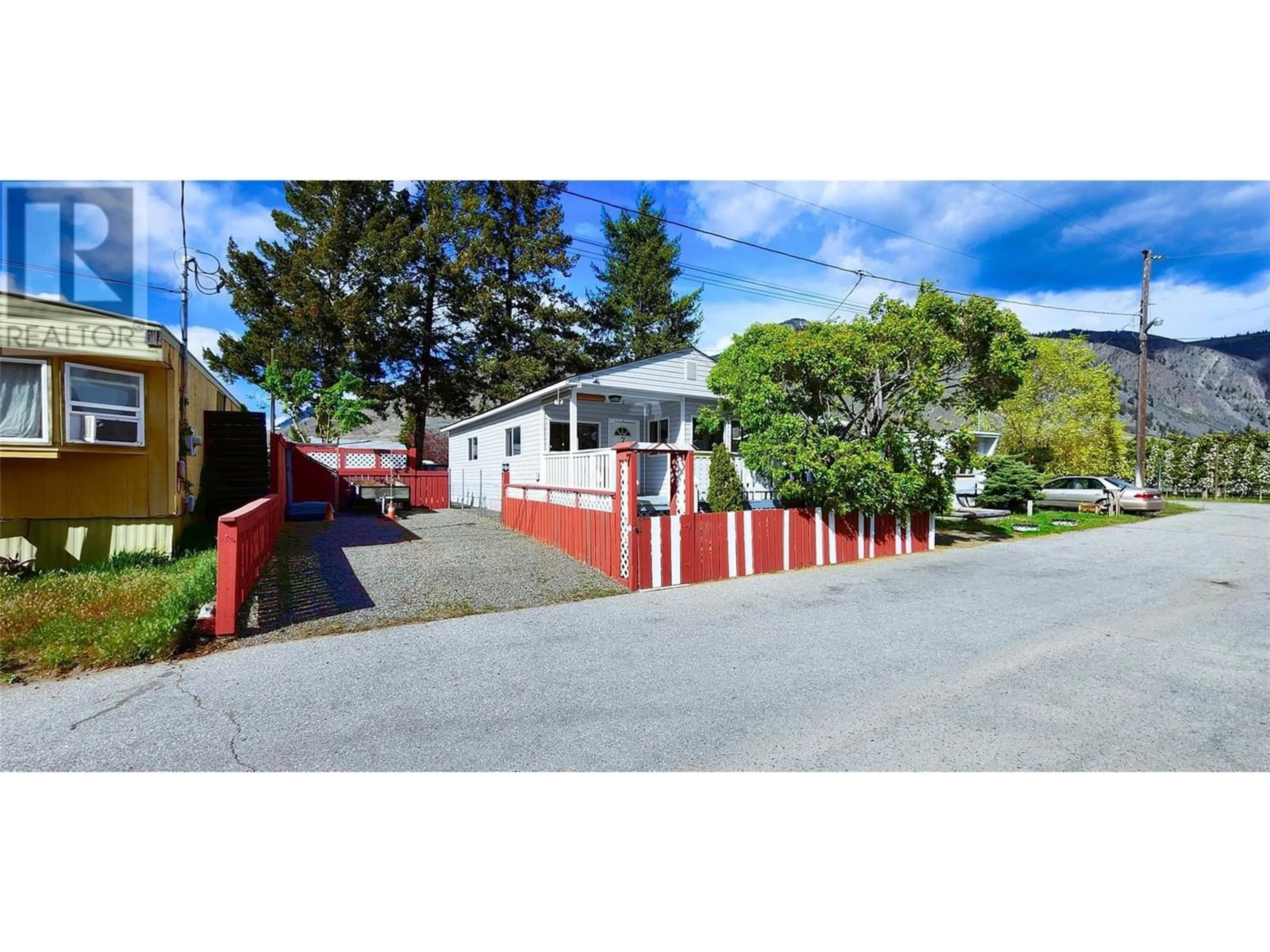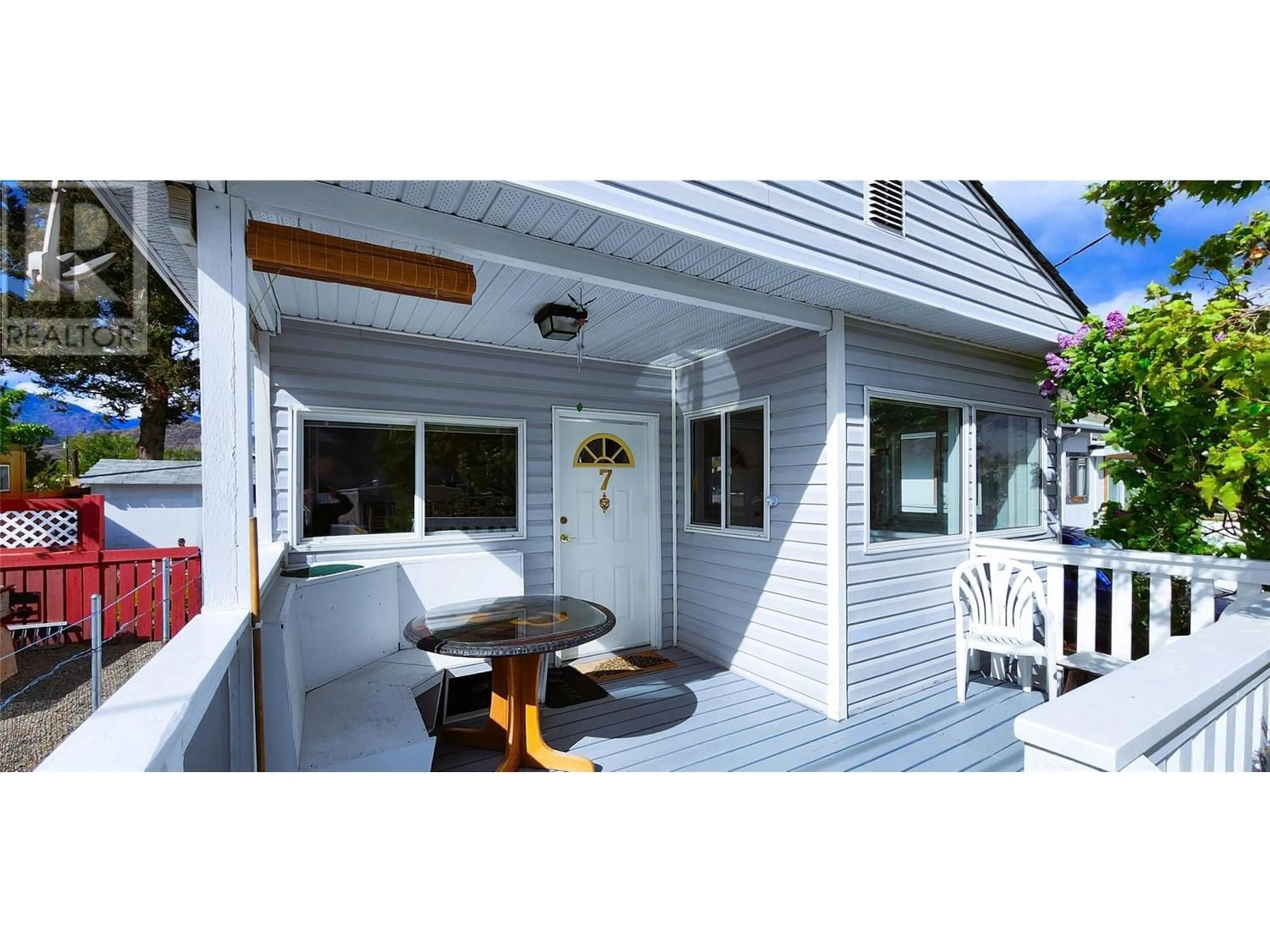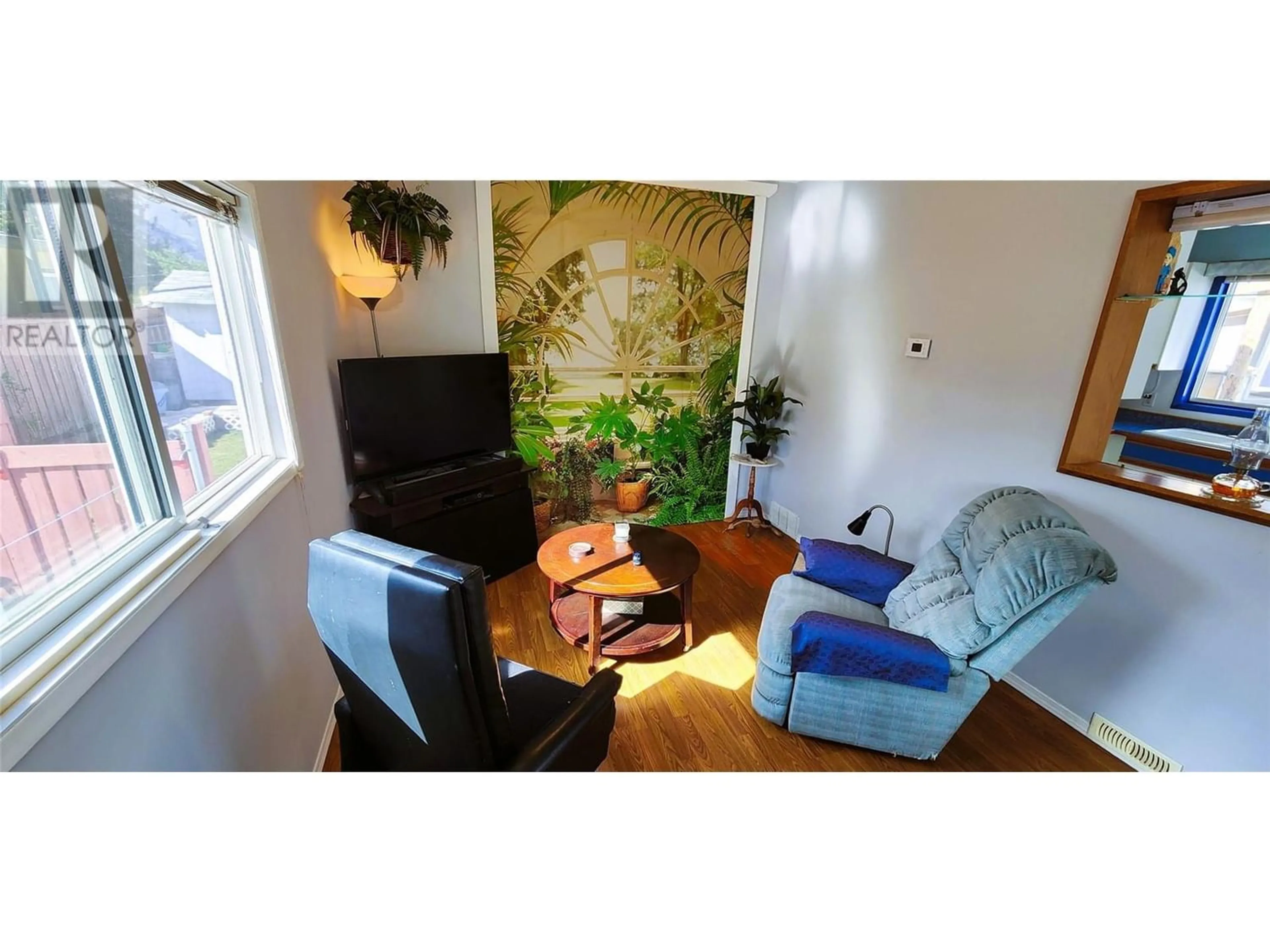31 Hwy 3A Unit# 7 Lot# Pad F, Keremeos, British Columbia V0X1N2
Contact us about this property
Highlights
Estimated ValueThis is the price Wahi expects this property to sell for.
The calculation is powered by our Instant Home Value Estimate, which uses current market and property price trends to estimate your home’s value with a 90% accuracy rate.Not available
Price/Sqft$164/sqft
Est. Mortgage$601/mth
Maintenance fees$298/mth
Tax Amount ()-
Days On Market121 days
Description
Welcome to your cozy oasis just minutes from beautiful Keremeos! Nestled in the tranquil OK Motel and Trailer Park, this charming 2-bedroom, 1-bath home with a den offers a serene escape with no age restrictions and welcomes your furry friends (with a size restriction on dogs). With low pad rent at $298.31, you'll enjoy affordability without sacrificing comfort. Imagine unwinding in your private backyard or soaking in the stunning mountain views of the ""Big K"" from your deck. This home boasts bright and inviting spaces, perfect for entertaining or simply relaxing. Need storage? No problem! With a workshop and plenty of storage space, you'll have room for all your belongings. Plus, there's enough room for RV parking. With plumbing recently updated to PEX and electrical all up to date, you can move in worry-free. And with gas appliances including a dryer, hot water tank, stove, and furnace, you'll enjoy efficient and cost-effective living. Conveniently located just 40 minutes from Penticton, you'll have easy access to amenities while still enjoying the peacefulness of rural living. Priced at a now fantastic $139,900.00, this home won't last long. Don't miss out on your chance to own this gem in the heart of nature's beauty. (id:39198)
Property Details
Interior
Features
Main level Floor
Dining room
6'3'' x 9'3''Den
9'3'' x 9'3''Bedroom
7'6'' x 9'6''3pc Bathroom
6' x 6'Exterior
Features
Parking
Garage spaces 1
Garage type -
Other parking spaces 0
Total parking spaces 1
Property History
 23
23


