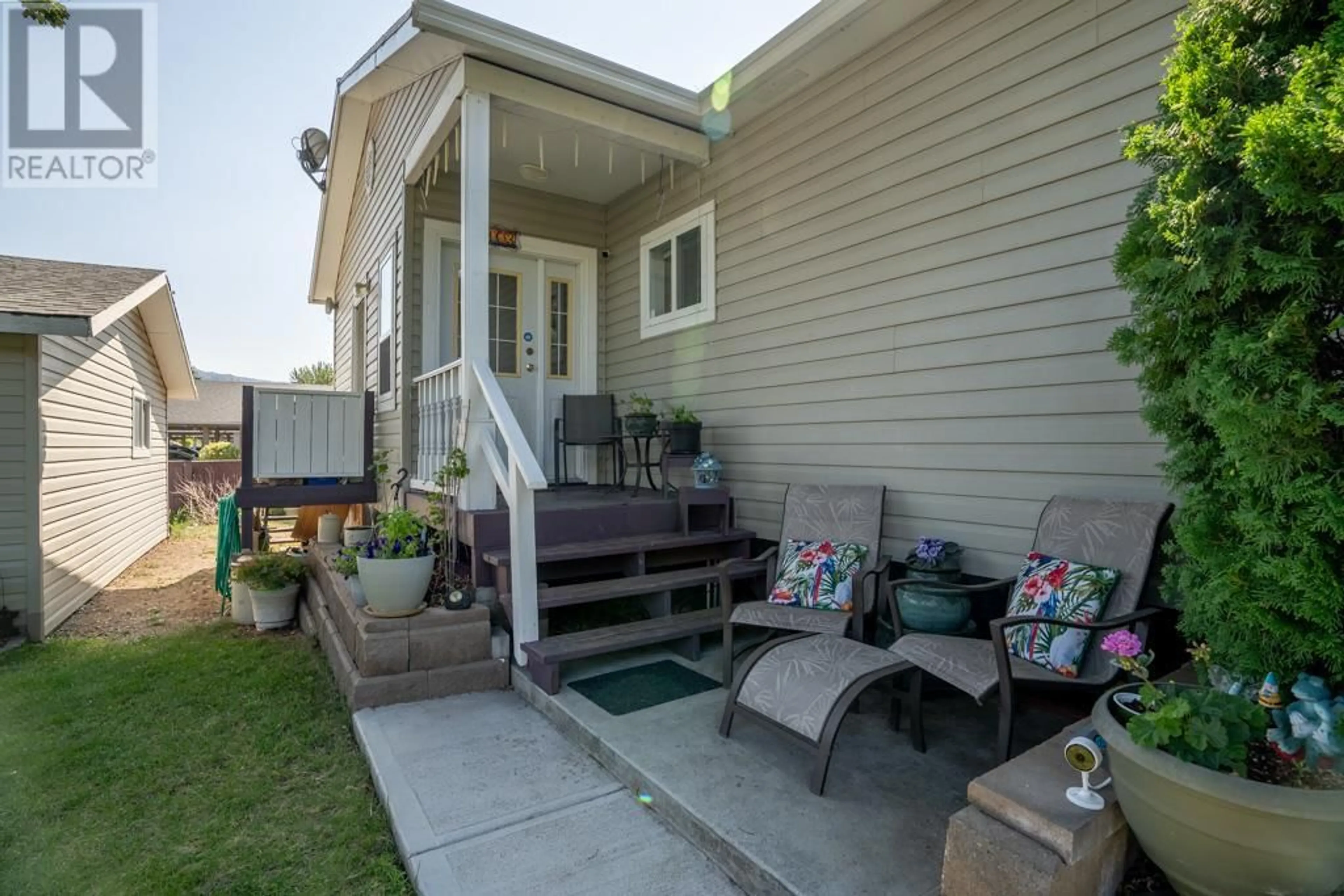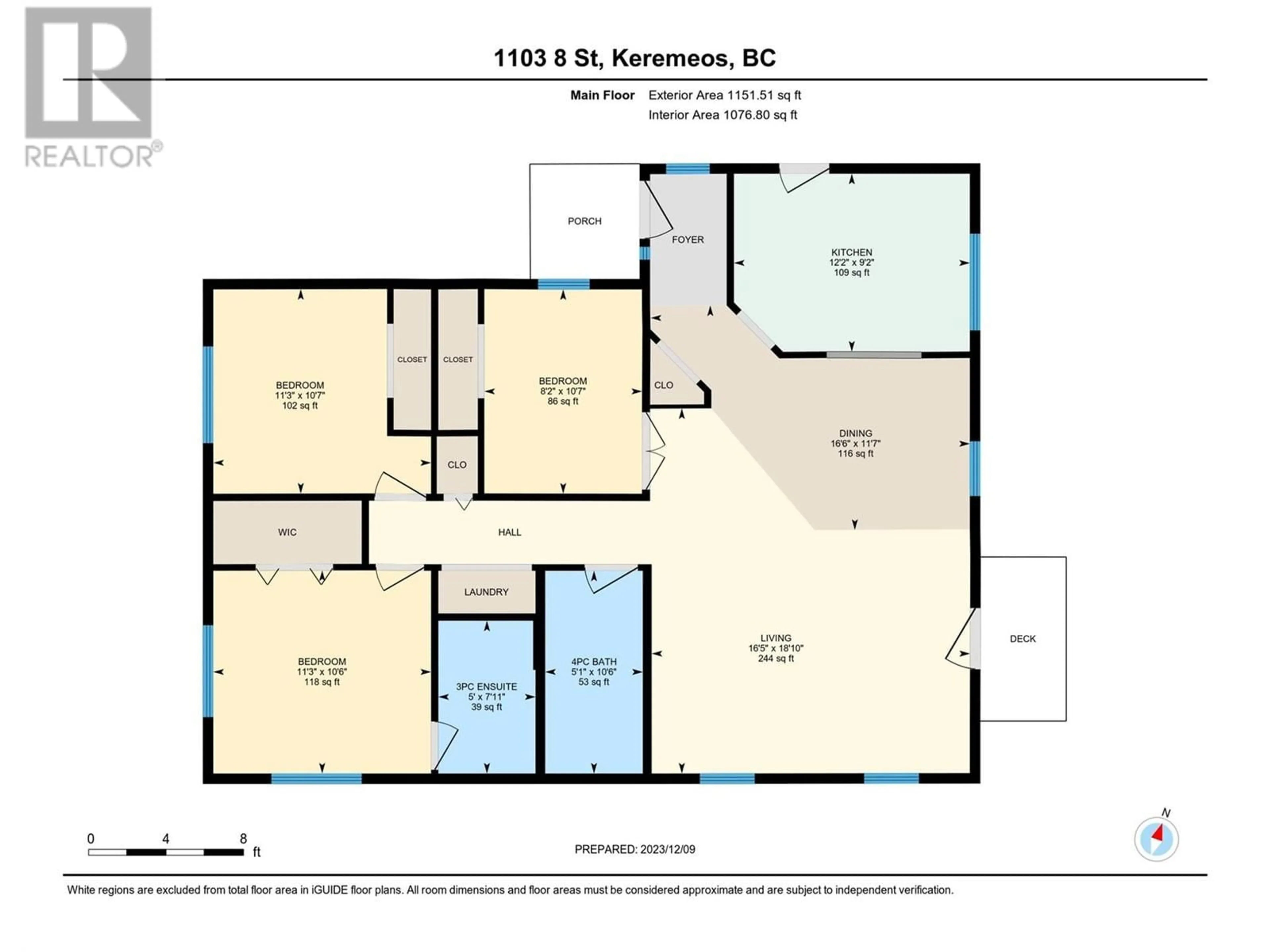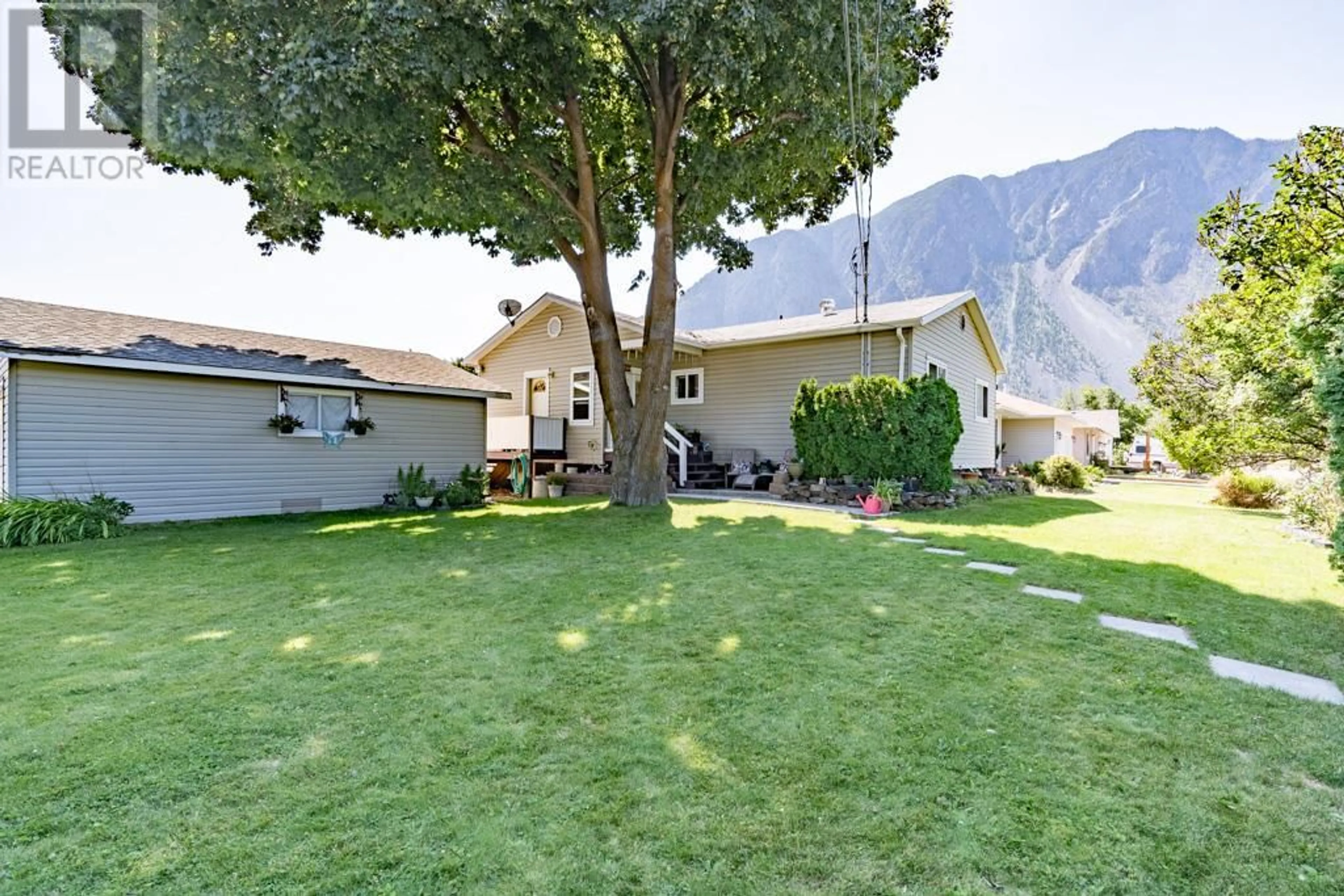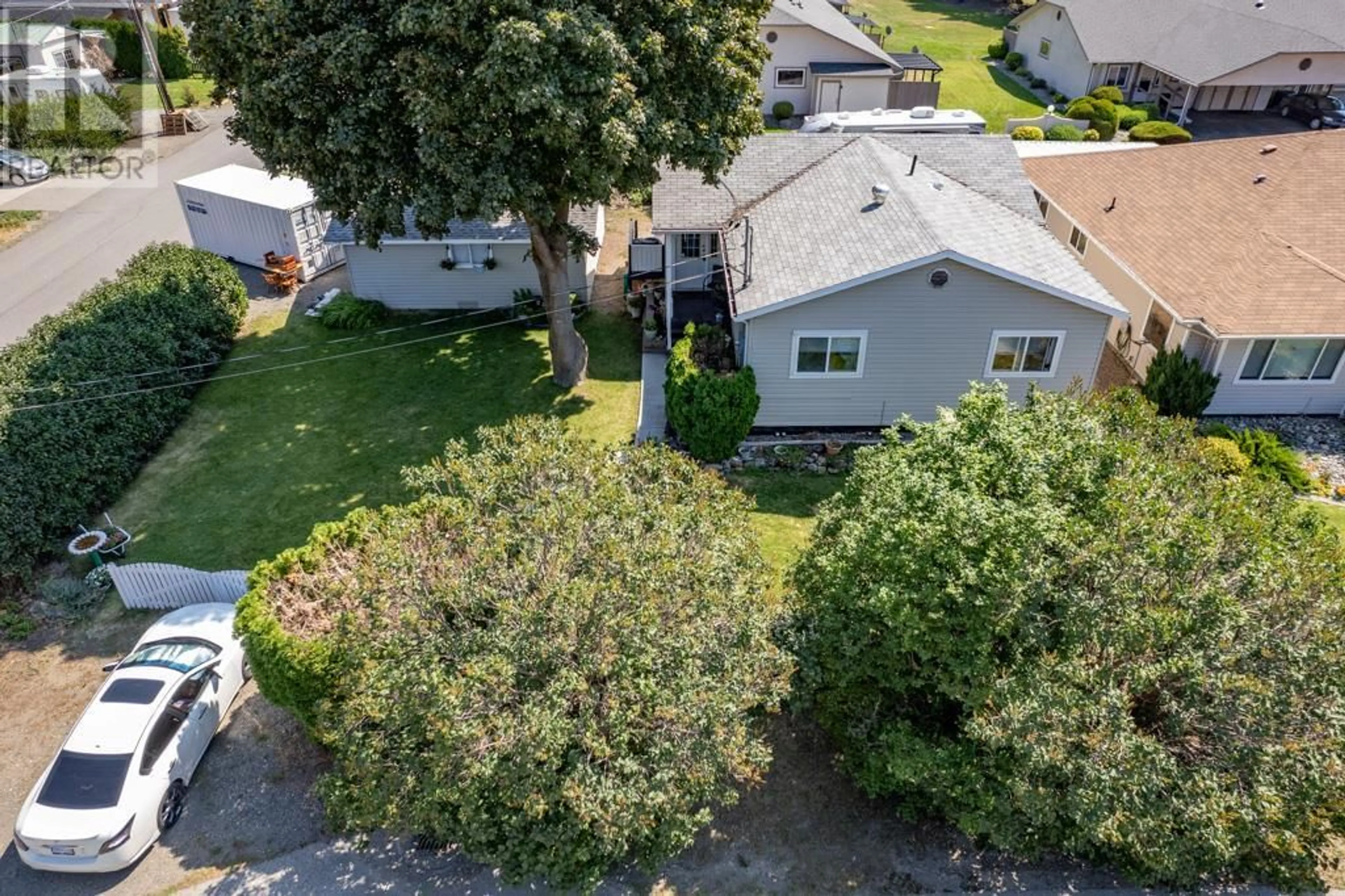1103 8th Street, Keremeos, British Columbia V0X1N3
Contact us about this property
Highlights
Estimated ValueThis is the price Wahi expects this property to sell for.
The calculation is powered by our Instant Home Value Estimate, which uses current market and property price trends to estimate your home’s value with a 90% accuracy rate.Not available
Price/Sqft$434/sqft
Est. Mortgage$2,147/mo
Tax Amount ()-
Days On Market72 days
Description
Great family home situated on a corner lot in Keremeos, close to walking trails and downtown shopping. This property offers a 3 bed, 2 bath rancher, 22'x24' detached garage, and south-east facing deck to enjoy barbeques with loved ones. Recent upgrades include: New roof on house (2023), main 4 pc bathroom renovated (2023), 3 pc ensuite updated (2022), hot water tank replaced (2019). Natural gas line on 8th St and can be tied back in if a person desired. Measurements are approximate. (id:39198)
Property Details
Interior
Features
Main level Floor
3pc Ensuite bath
5' x 7'11''4pc Bathroom
5'1'' x 10'6''Bedroom
8'2'' x 10'7''Bedroom
9' x 10'6''Exterior
Features
Parking
Garage spaces 4
Garage type Detached Garage
Other parking spaces 0
Total parking spaces 4
Property History
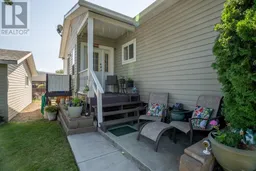 24
24
