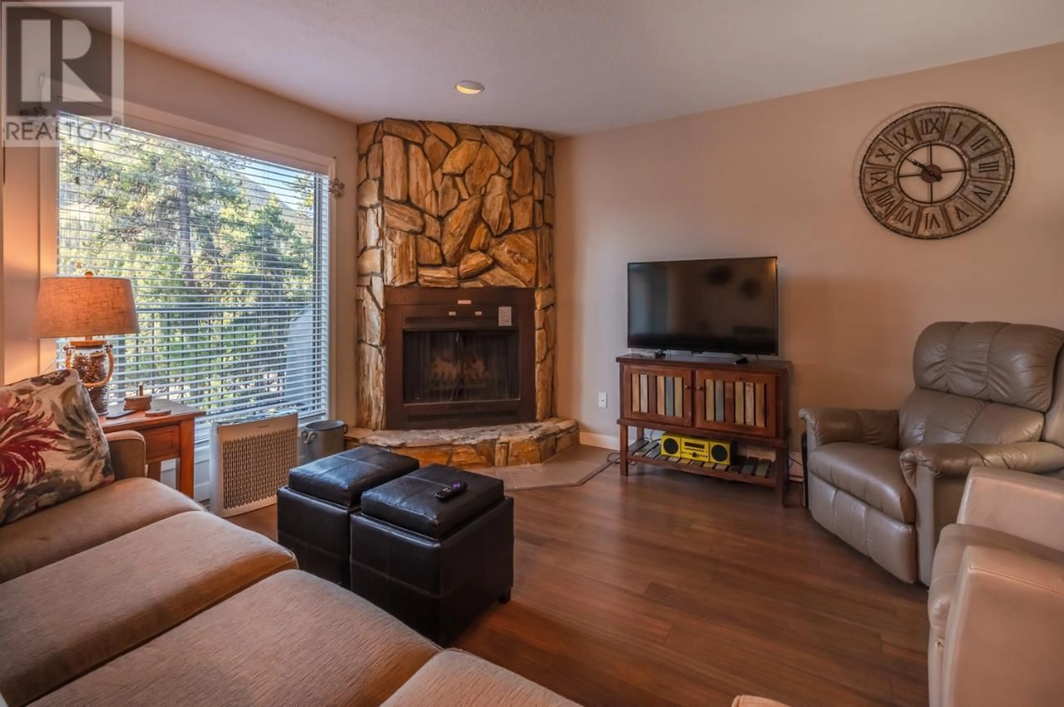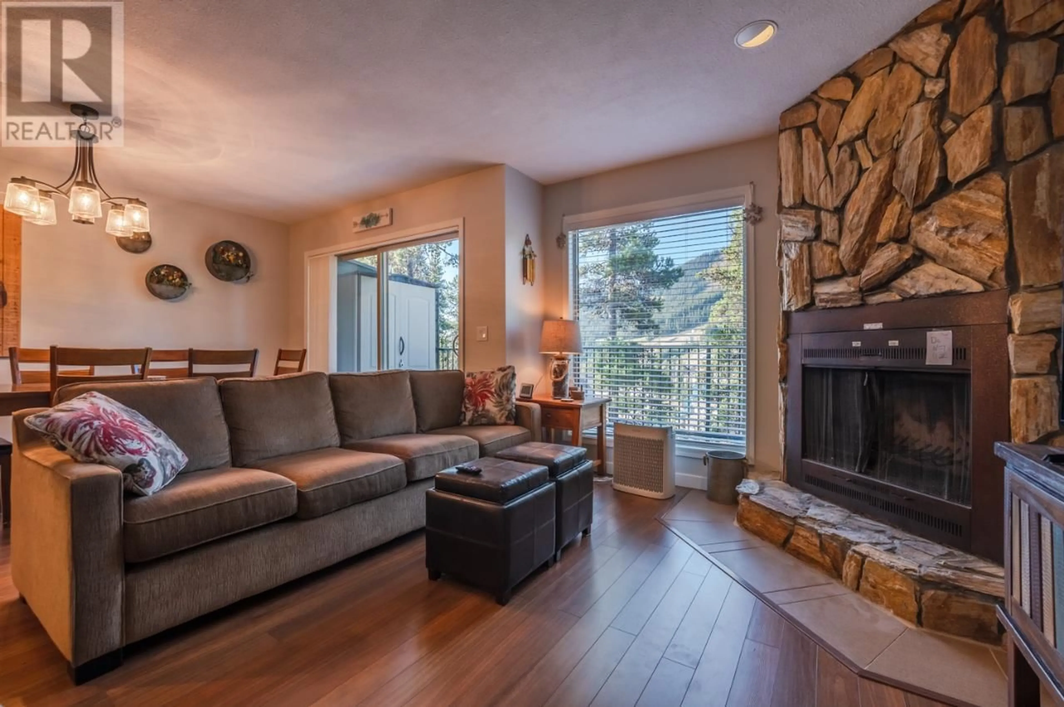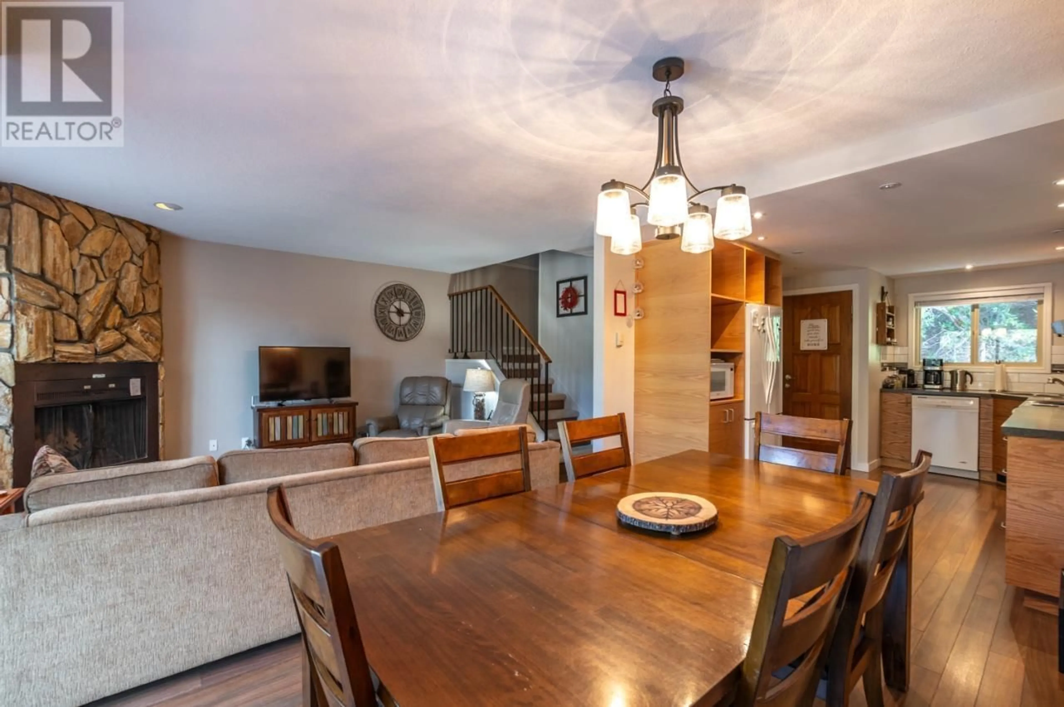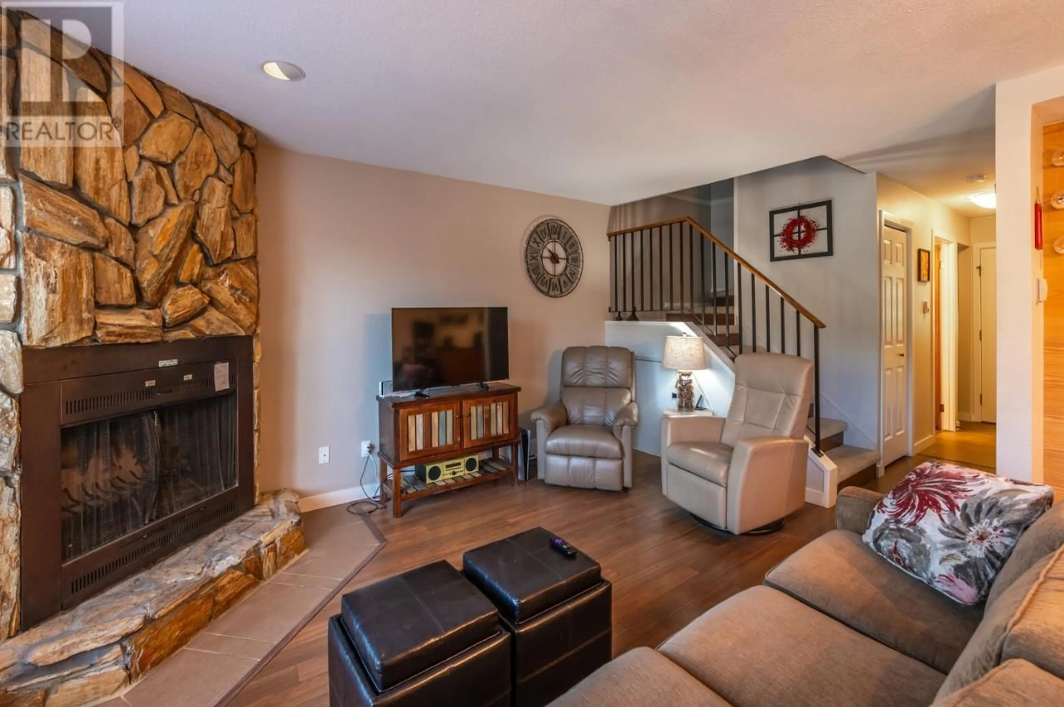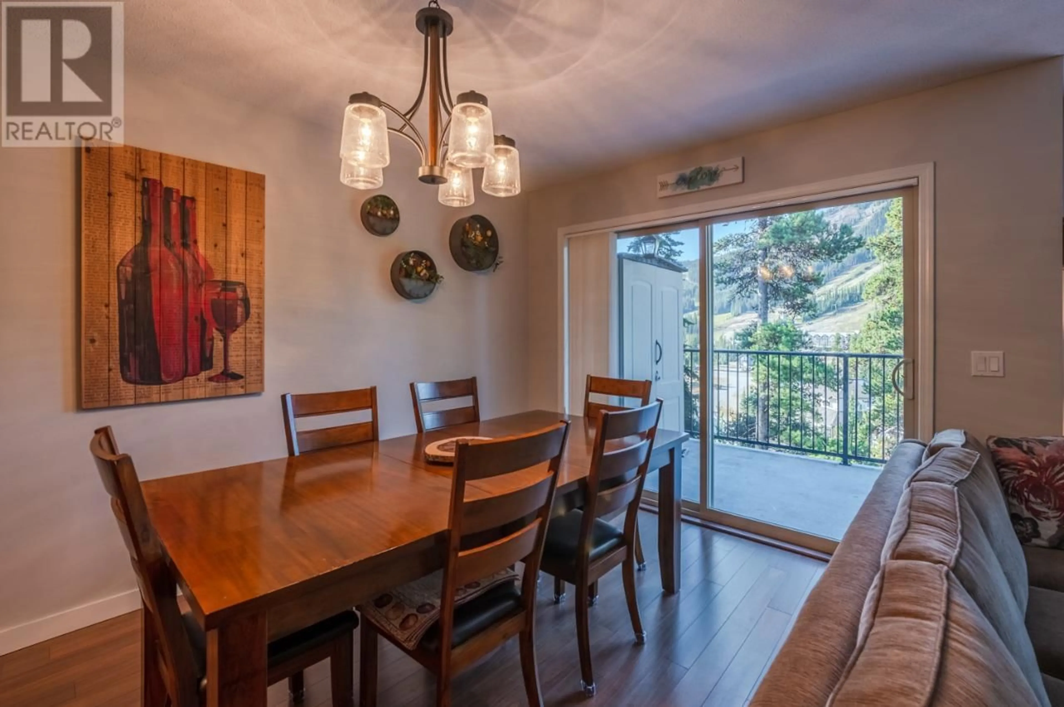225 CLEARVIEW Road Unit# 903, Apex Mountain, British Columbia V0X1K0
Contact us about this property
Highlights
Estimated ValueThis is the price Wahi expects this property to sell for.
The calculation is powered by our Instant Home Value Estimate, which uses current market and property price trends to estimate your home’s value with a 90% accuracy rate.Not available
Price/Sqft$269/sqft
Est. Mortgage$1,499/mo
Maintenance fees$715/mo
Tax Amount ()-
Days On Market2 days
Description
Stunning three bedroom and three bathroom fully furnished two level townhome in Clearview at Apex Mountain Resort. Beautifully updated throughout with spacious room sizes and almost 1300 sq/ft of living space. You will absolutely love the layout with all of your living on the main, lots of storage in the awesome kitchen with adjacent living and dining areas with access to the massive deck, laundry closet and a two piece bath on the main. The upper level features a large primary bedroom, walk-in closet and three piece ensuite, two nice guest bedrooms, and a four piece bath. Beautiful views from the deck, covered tandom parking for two vehicles, heated ski-locker, and lots of storage for all of your gear! Currently tenanted; GST applicable. (id:39198)
Property Details
Interior
Features
Second level Floor
Primary Bedroom
10'4'' x 15'7''3pc Ensuite bath
5' x 7'1''Bedroom
9'9'' x 8'2''Bedroom
10'2'' x 14'7''Exterior
Features
Parking
Garage spaces 2
Garage type See Remarks
Other parking spaces 0
Total parking spaces 2
Condo Details
Inclusions

