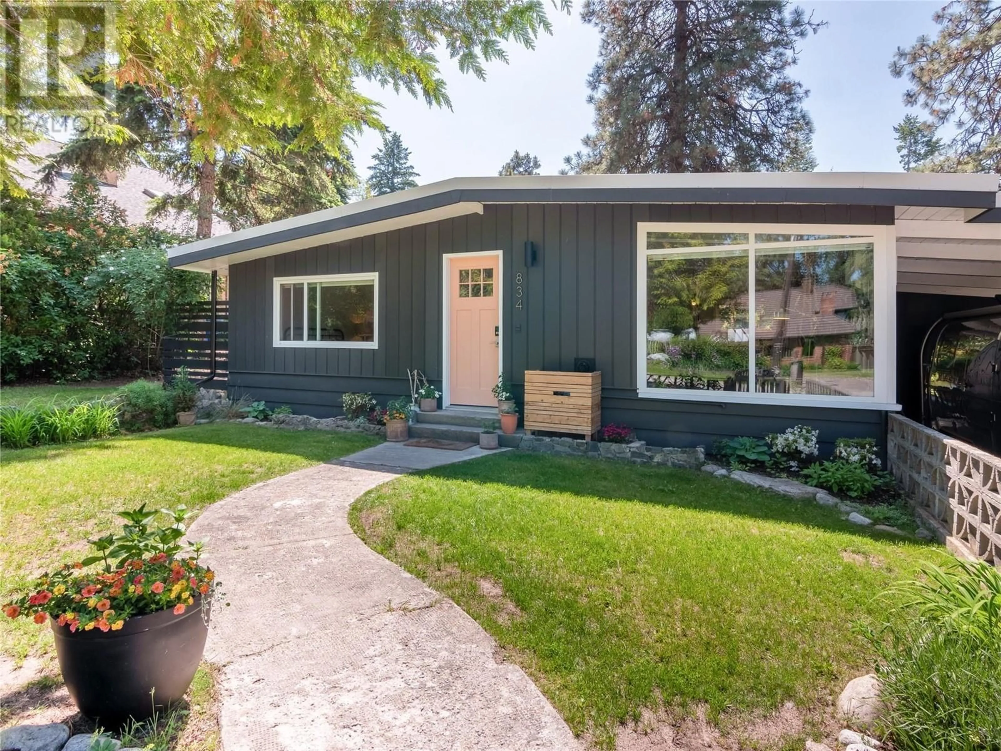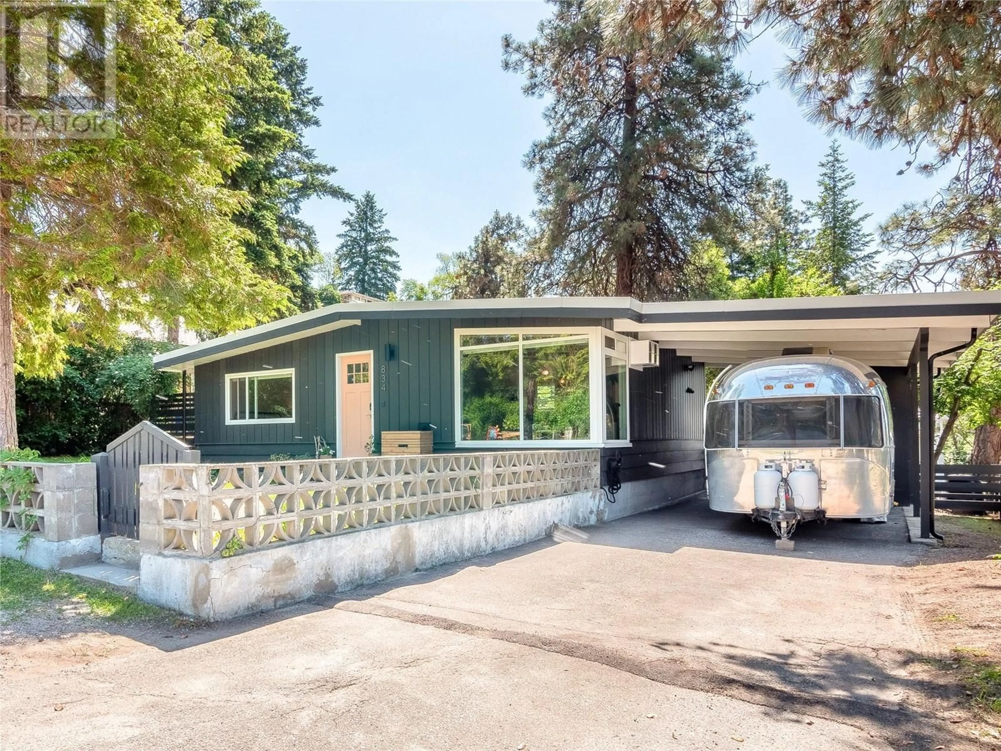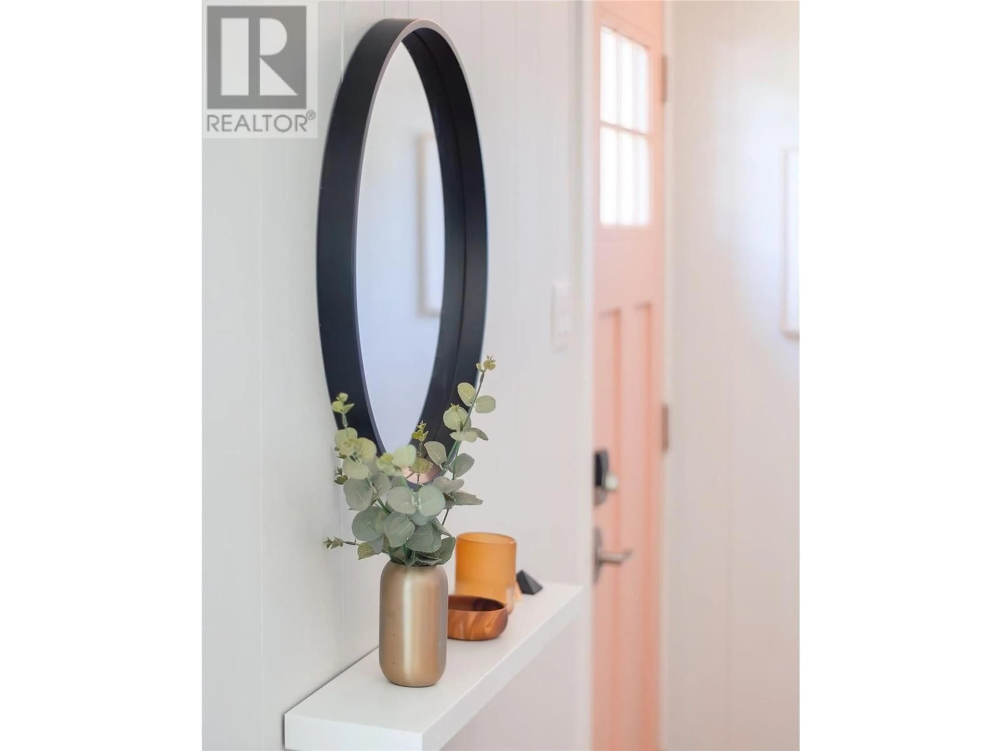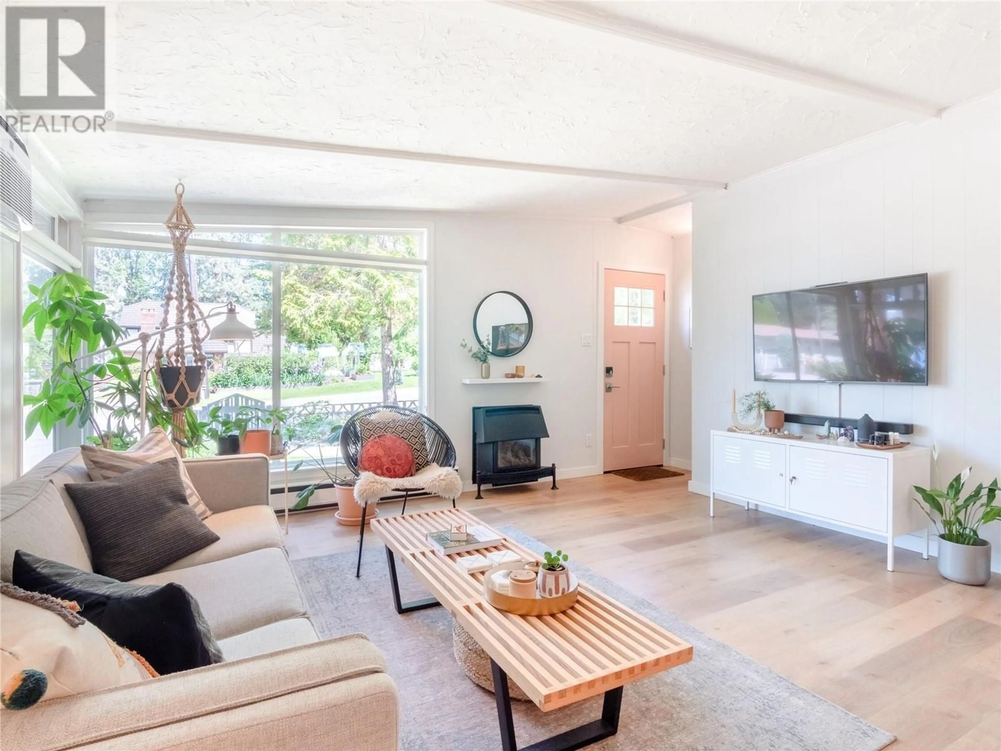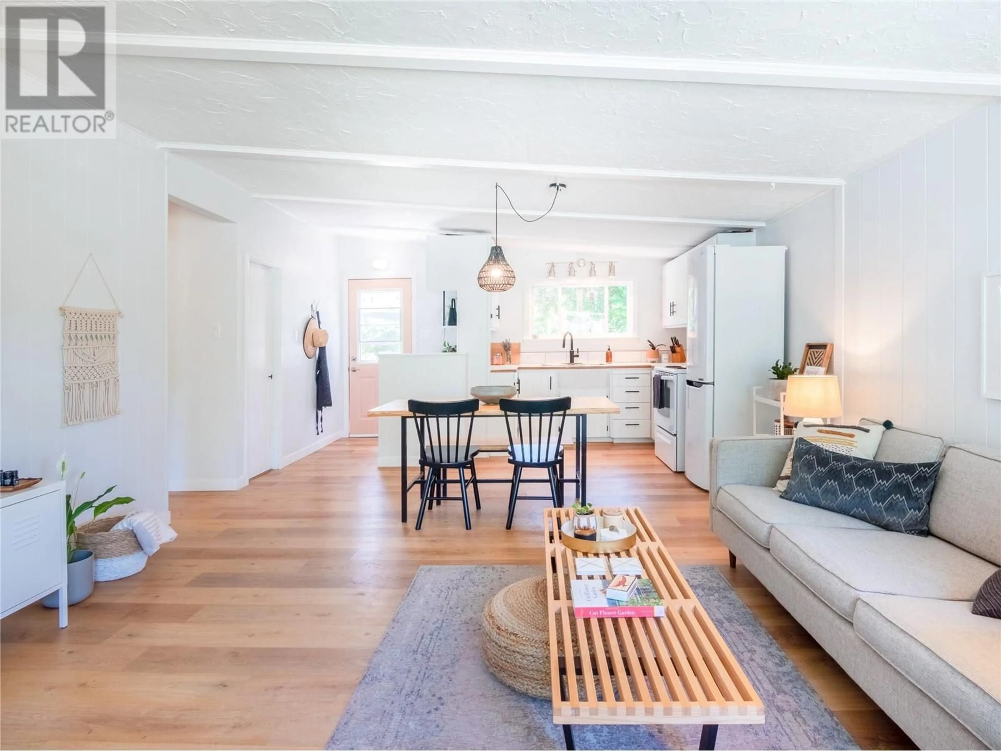834 Ellis Avenue, Naramata, British Columbia V0H1N0
Contact us about this property
Highlights
Estimated ValueThis is the price Wahi expects this property to sell for.
The calculation is powered by our Instant Home Value Estimate, which uses current market and property price trends to estimate your home’s value with a 90% accuracy rate.Not available
Price/Sqft$881/sqft
Est. Mortgage$3,597/mo
Tax Amount ()-
Days On Market71 days
Description
Welcome to 834 Ellis Ave. This your opportunity to purchase a charming bungalow located on a quiet street in the whimsical Naramata Village. This 2-bedroom 1 bathroom home has been recently and tastefully renovated featuring new flooring, millwork, paint, windows, custom window coverings, AC, light fixtures, and bathroom vanity. The exterior also features a new metal roof, eaves, soffit, and siding! In the absolute oasis of a backyard, you will find a massive deck, gazebo, mature trees landscaping and garden. Plus, a lovely little outbuilding that was formally the garage that would make for a great bunkhouse, studio, gym, or entertainment space. All this minutes from all the beaches, cafes, restaurants, hiking, biking, and wineries. (id:39198)
Property Details
Interior
Features
Main level Floor
Storage
8'8'' x 4'2''Family room
19'3'' x 11'5''Full bathroom
9'2'' x 5'0''Bedroom
12'9'' x 8'0''Exterior
Features
Parking
Garage spaces 4
Garage type Carport
Other parking spaces 0
Total parking spaces 4
Property History
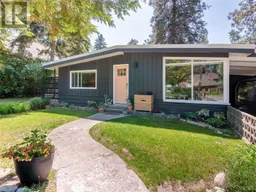 45
45
