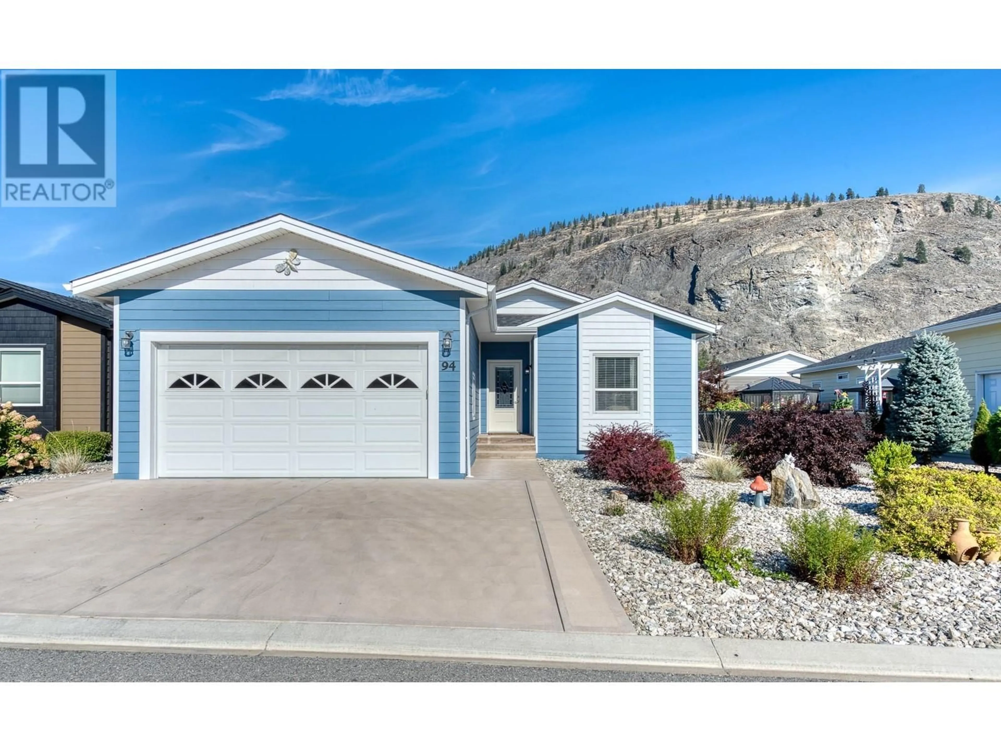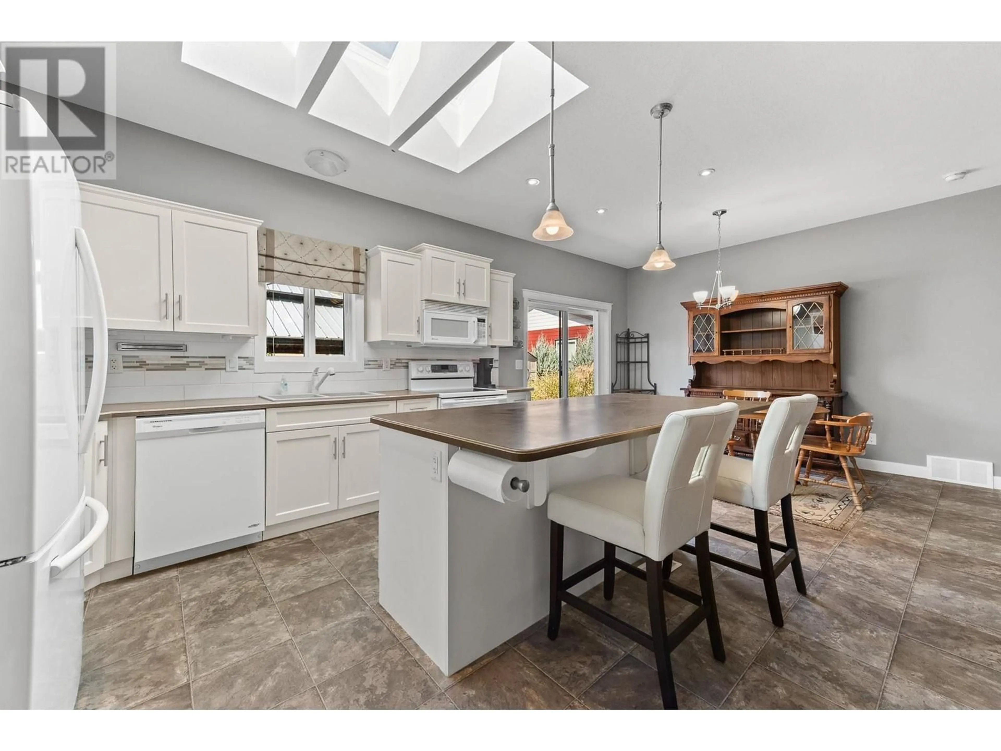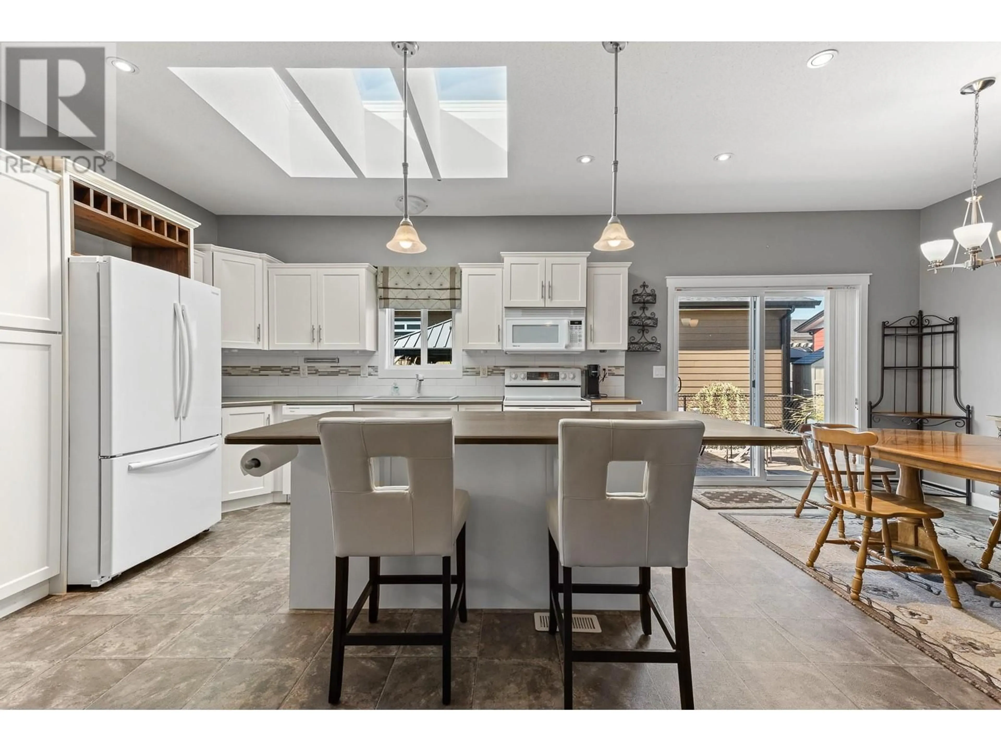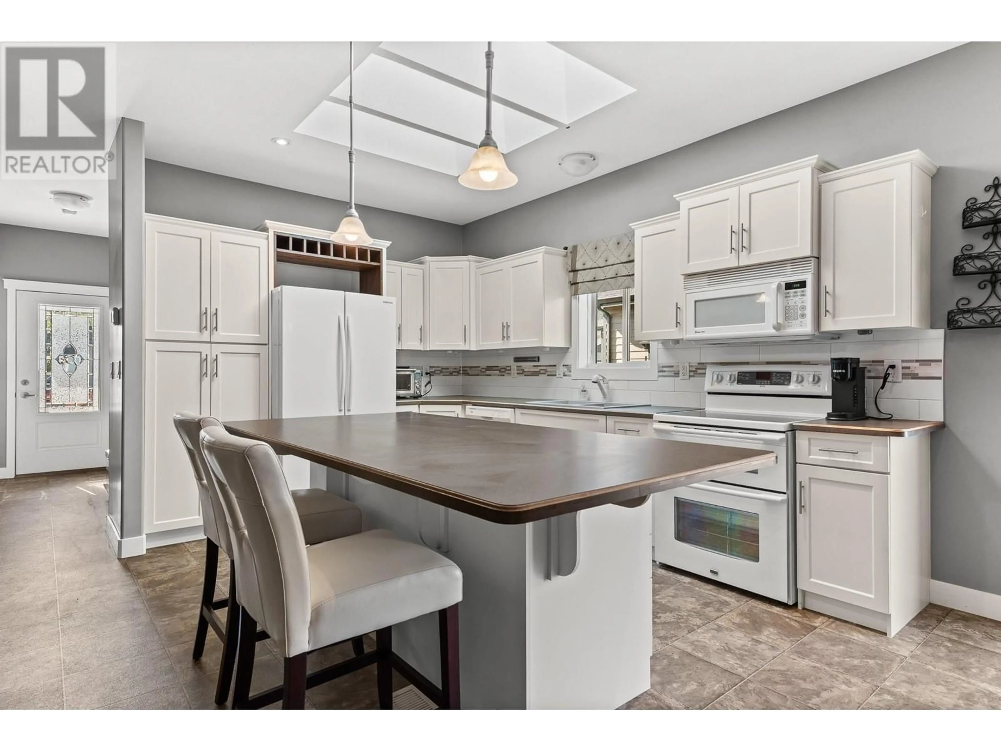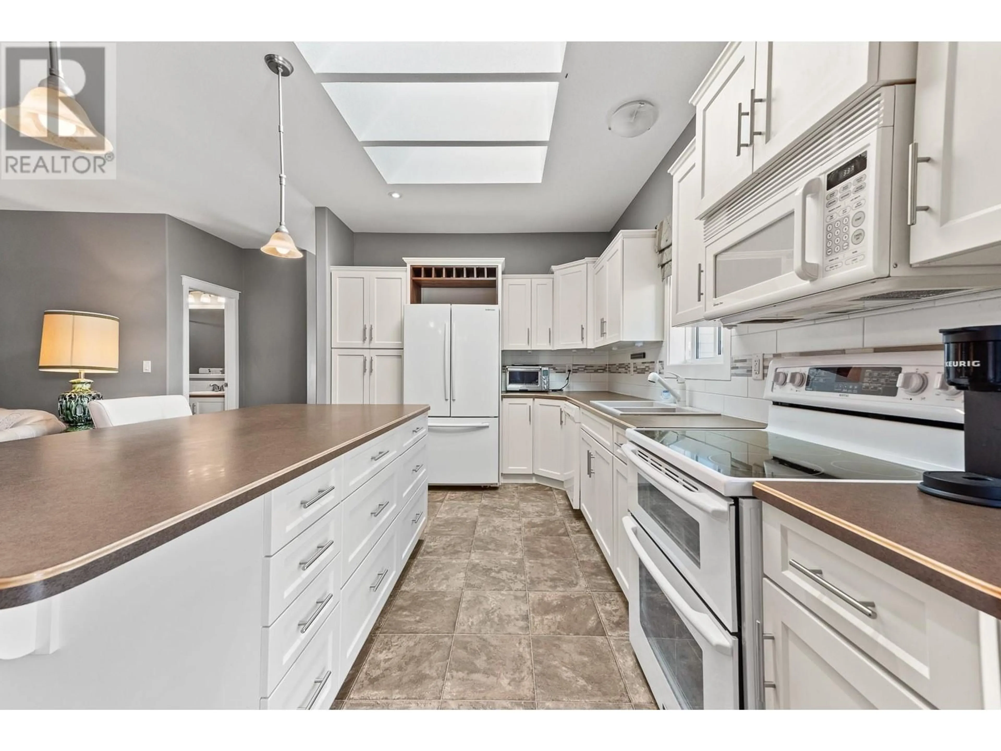8300 GALLAGHER LK FRONTAGE Road Unit# 94, Oliver, British Columbia V0H1T2
Contact us about this property
Highlights
Estimated ValueThis is the price Wahi expects this property to sell for.
The calculation is powered by our Instant Home Value Estimate, which uses current market and property price trends to estimate your home’s value with a 90% accuracy rate.Not available
Price/Sqft$362/sqft
Est. Mortgage$1,932/mo
Maintenance fees$700/mo
Tax Amount ()-
Days On Market27 days
Description
A perfect blend of modern design and natural beauty in this 2-bedroom, 2-bathroom home with a spacious double garage, located in the highly sought-after Gallagher Lake Village Park. The interior boasts a chef’s dream kitchen with a large island illuminated by an impressive 6' x 3' skylight, complemented by modern-tone shaker style cabinetry. The thoughtfully designed laundry room features a stacked washer/dryer, wash sink, and extra linen tower for convenient storage. The luxurious master suite serves as a private retreat, offering walk-through closets and an en suite bathroom with a 5' glass-door shower. Outside, the beautifully landscaped and fully fenced yard features a low-maintenance xeriscape with underground irrigation and a massive 45' x 18' stamped 'terra cotta'-toned patio, perfectly positioned northward for shade and stunning views of McIntyre Bluff. A cozy gazebo with retractable privacy curtains furniture, planter boxes, and a gas BBQ or firepit hookup enhances the outdoor space, making it ideal for entertaining or relaxing. This home also includes a state-of-the-art 5KW solar package, keeping combined gas and electricity bills to just $50 per month- year round. With annual property taxes at only $1,005 (with BC homeowner and Seniors Grant Rebates), immediate possession available, and an option to include all furnishings at no extra cost, this home is a rare find that offers style, sustainability, and unbeatable value. Schedule your viewing today! (id:39198)
Property Details
Interior
Features
Main level Floor
4pc Bathroom
10'1'' x 4'11''Bedroom
12'7'' x 11'5''Living room
16'2'' x 16'2''Laundry room
10'2'' x 8'0''Exterior
Features
Parking
Garage spaces 4
Garage type Attached Garage
Other parking spaces 0
Total parking spaces 4
Property History
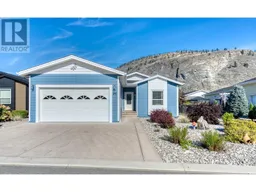 28
28
