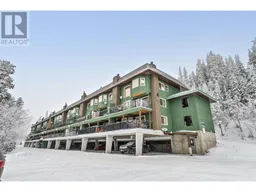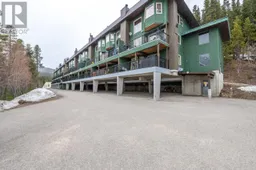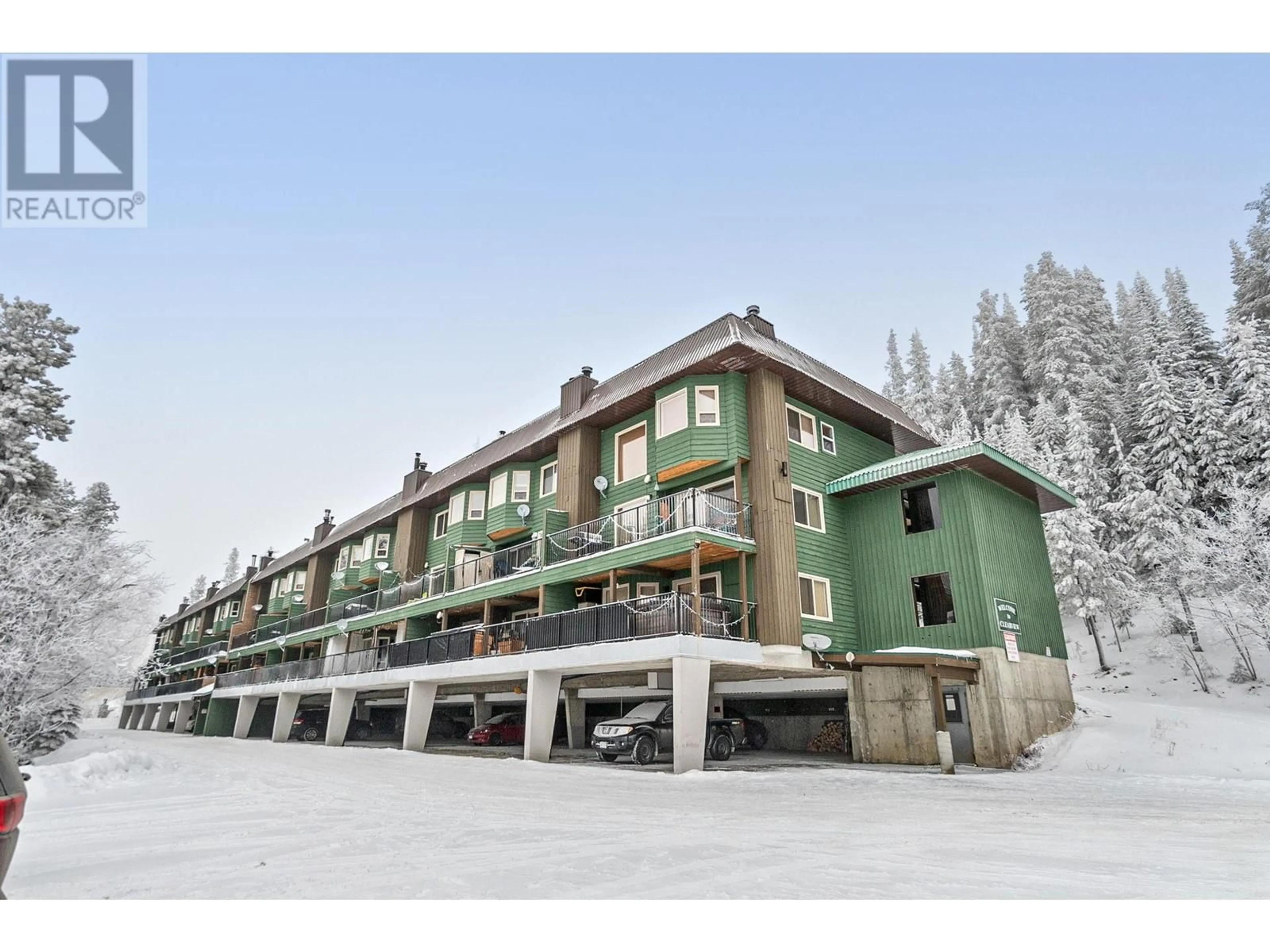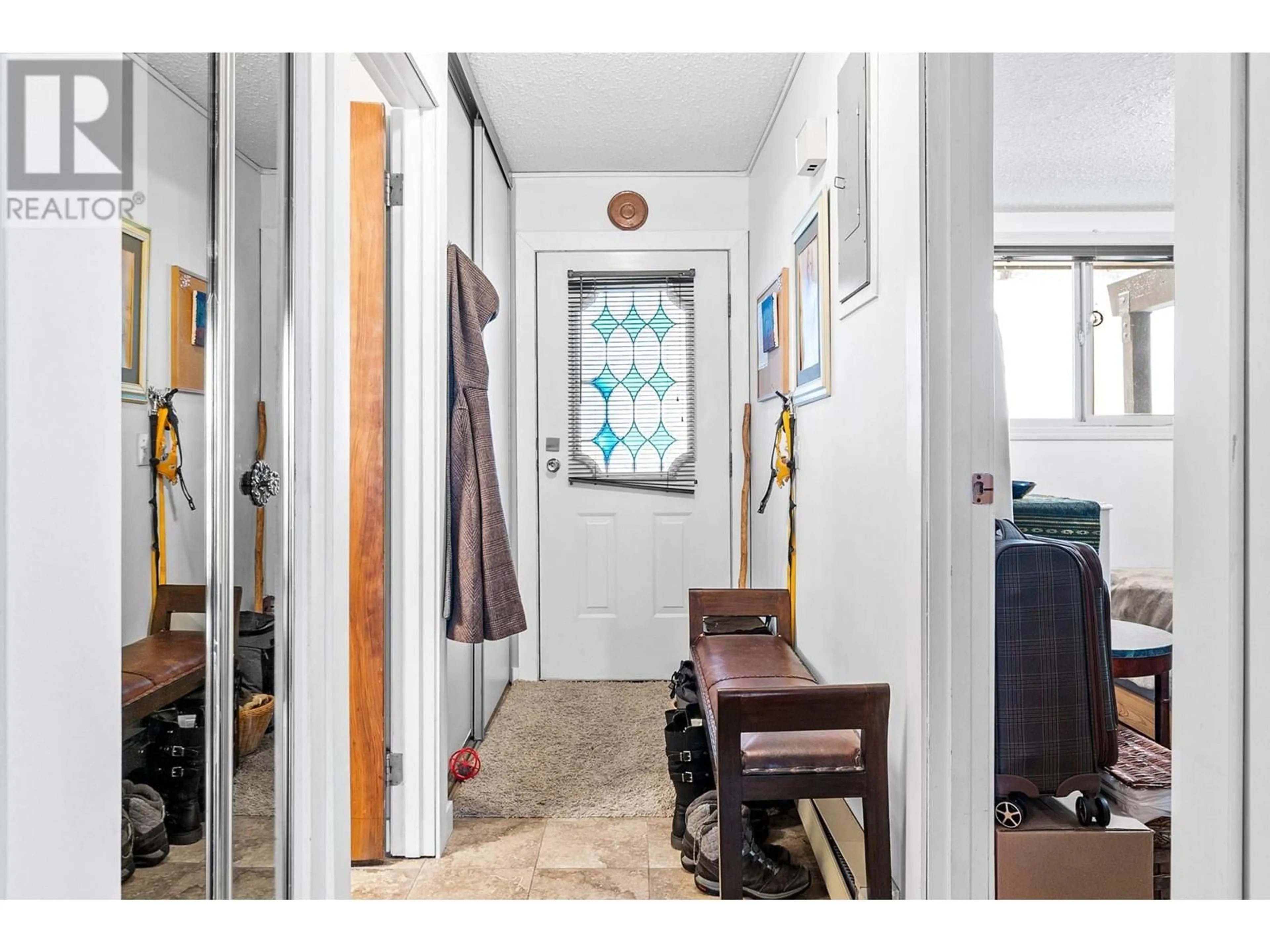225 CLEARVIEW Road Unit# 803, Apex Mountain, British Columbia V2A0E2
Contact us about this property
Highlights
Estimated ValueThis is the price Wahi expects this property to sell for.
The calculation is powered by our Instant Home Value Estimate, which uses current market and property price trends to estimate your home’s value with a 90% accuracy rate.Not available
Price/Sqft$280/sqft
Est. Mortgage$1,138/mo
Maintenance fees$508/mo
Tax Amount ()-
Days On Market79 days
Description
Welcome to your dream vacation home nestled in the heart of adventure, where comfort meets functionality. Presenting an updated 2-bedroom townhome with a breathtaking ski hill view deck & separate lockout bachelor rental suite. Embrace the essence of mountain living and indulge in the unparalleled lifestyle offered by this property. Situated in the midst of nature's beauty, this townhome is perfectly located for both tranquility and adventure. Enjoy a short stroll to ski slopes, skating/hiking trails and all the amenities the outdoors has to offer. Immerse yourself in a spacious and well-designed living space with the advantage of newer vinyl plank flooring for longevity and durability. The thoughtful layout provides a sense of openness, while maintaining a cozy atmosphere. Unwind & entertain on your private deck boasting panoramic views of the majestic ski hills. Enhance your lifestyle and investment potential with a separate lockout bachelor suite. Ideal for guests, extended family, or tap into the lucrative vacation rental market. Enjoy a heated ski locker at your doorstep. Also, plenty of parking with 2 covered stalls and extra visitor parking. Complex also has laundry machines. Schedule a viewing today to experience the magic of mountain living. $14,000 in paid levies over the last few years. (id:39198)
Property Details
Interior
Features
Main level Floor
Dining room
9'9'' x 10'8''Living room
14'0'' x 10'7''Other
10'6'' x 10'7''Kitchen
11'3'' x 5'6''Exterior
Features
Parking
Garage spaces 2
Garage type Parkade
Other parking spaces 0
Total parking spaces 2
Condo Details
Amenities
Laundry - Coin Op
Inclusions
Property History
 29
29 31
31 26
26

