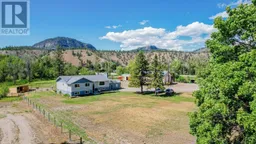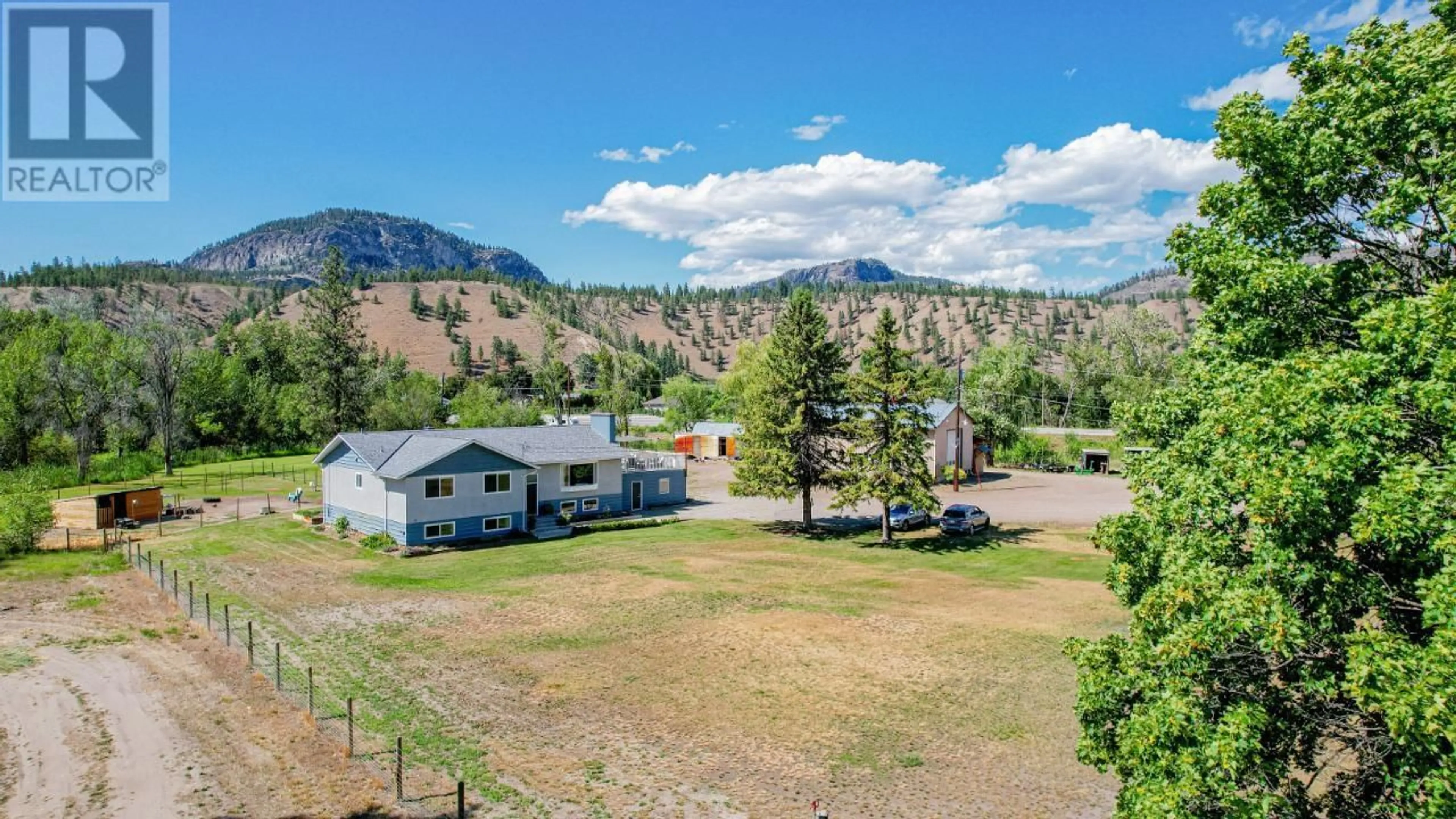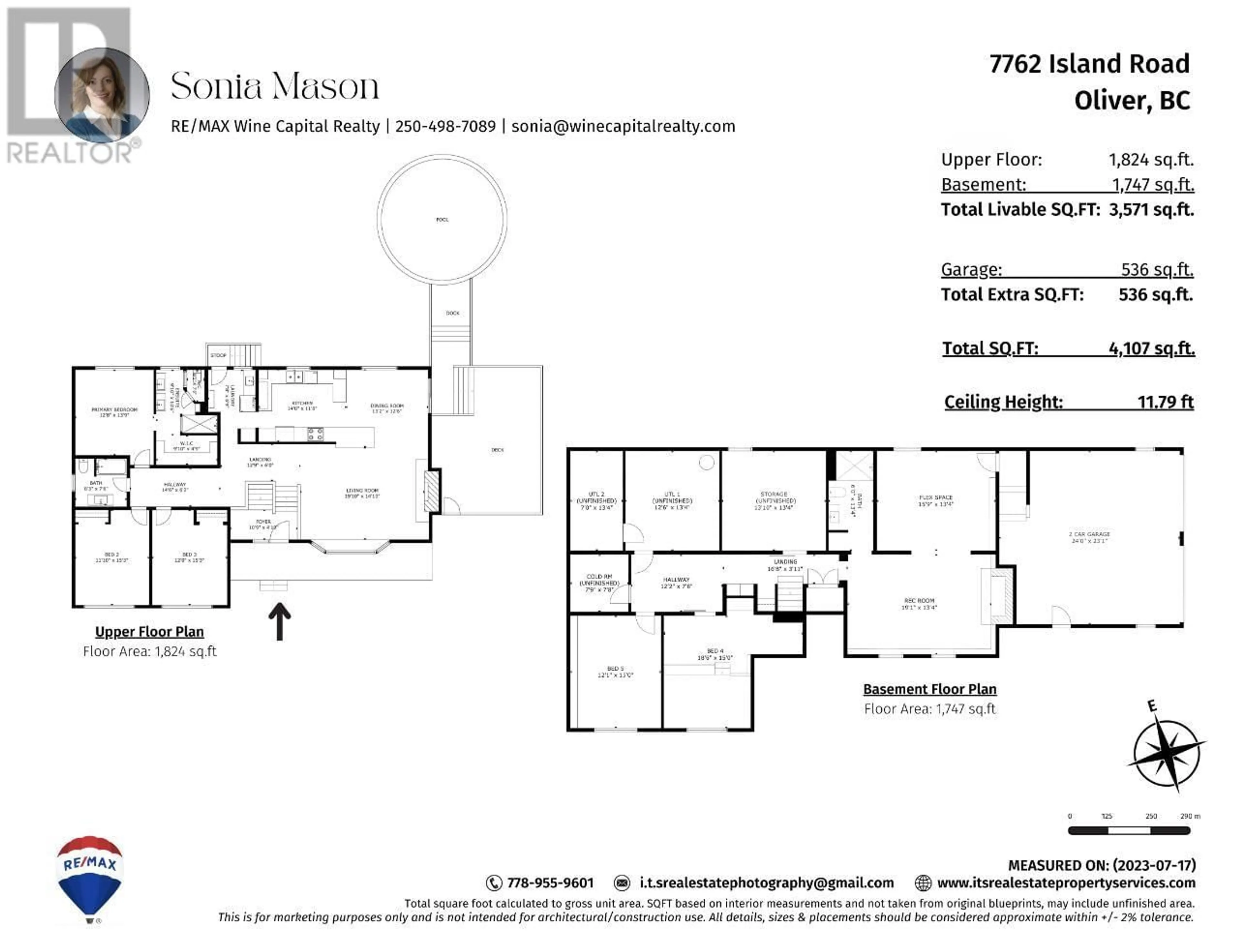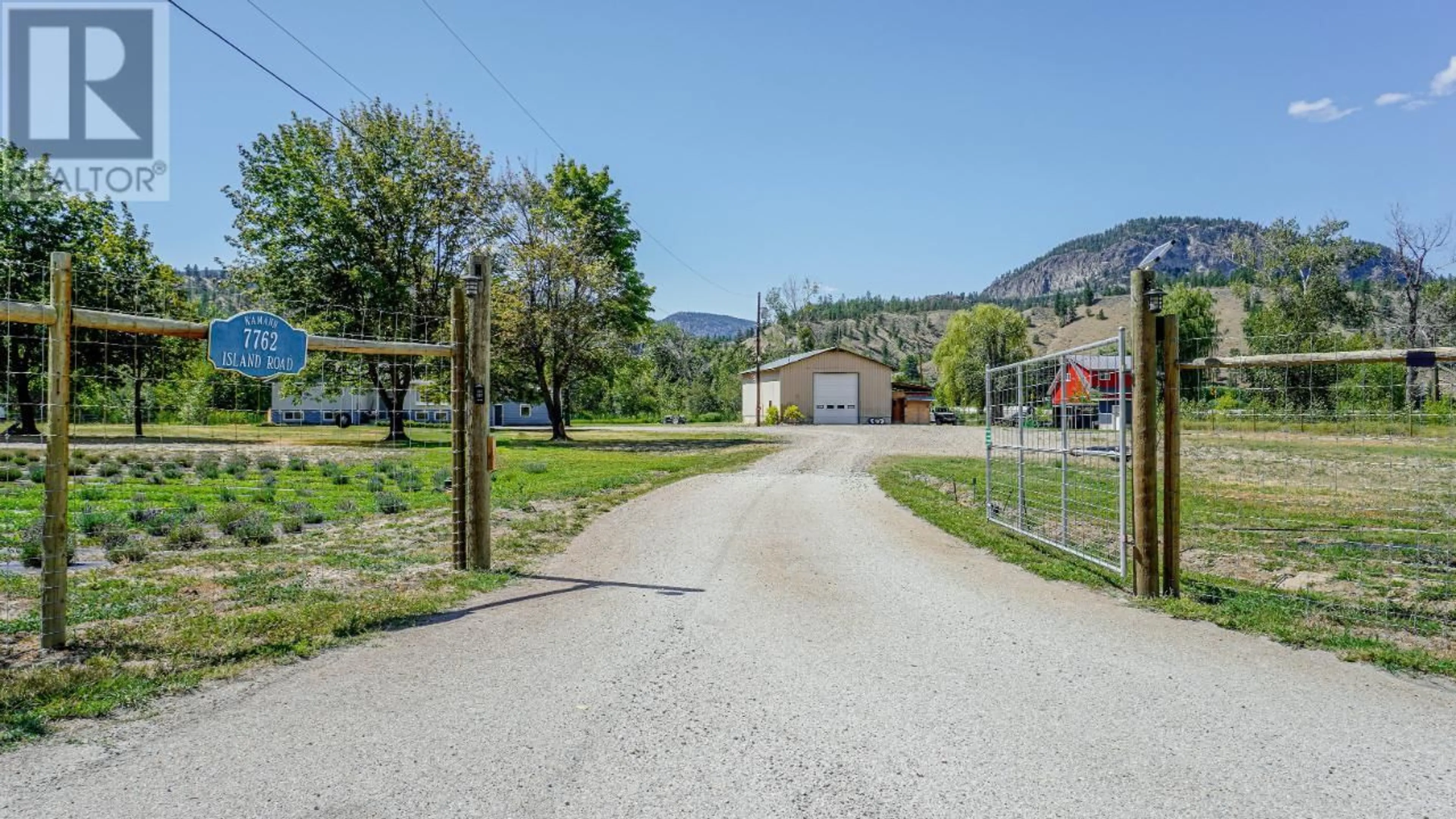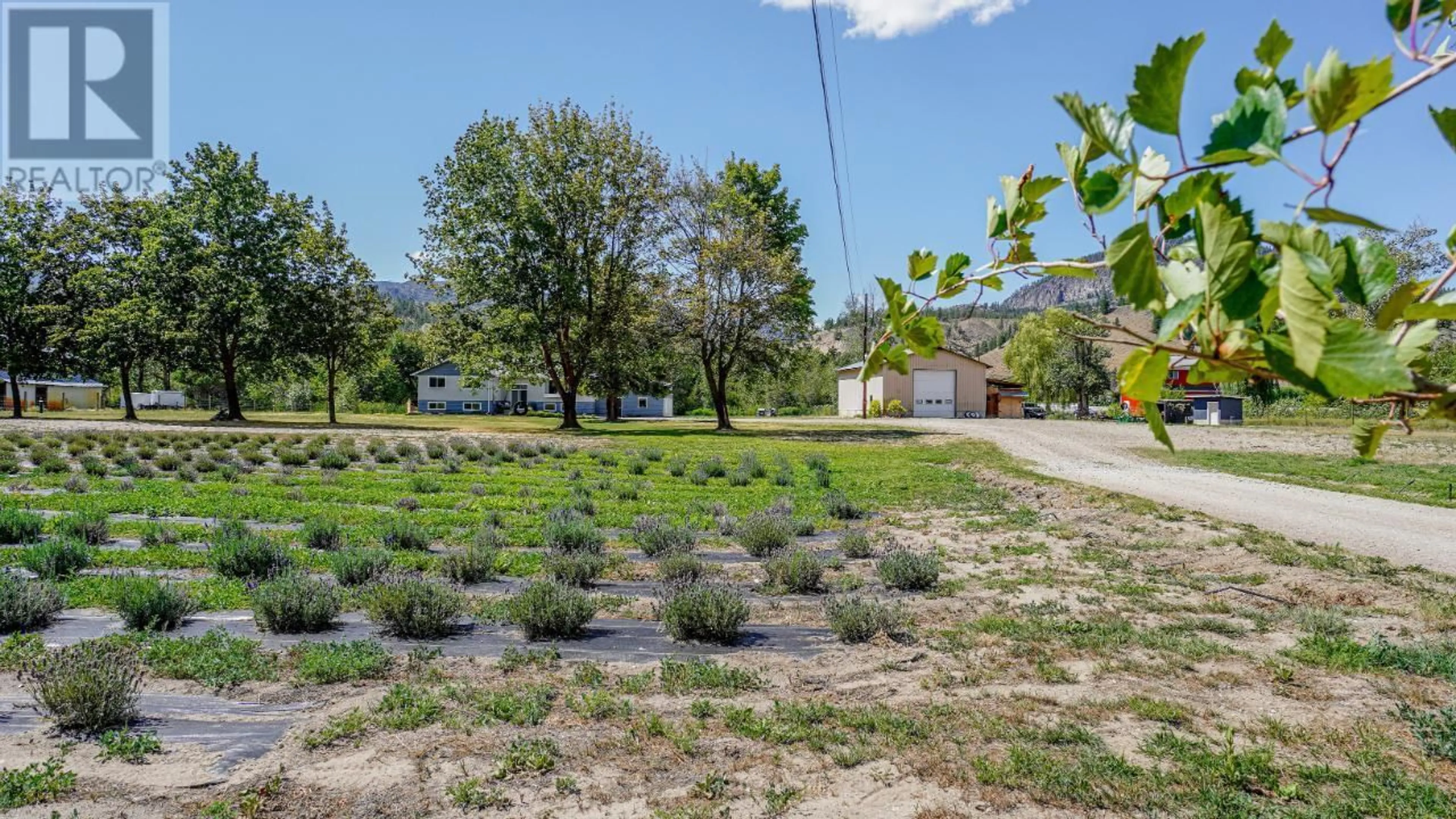7762 ISLAND Road, Oliver, British Columbia V0H1T7
Contact us about this property
Highlights
Estimated ValueThis is the price Wahi expects this property to sell for.
The calculation is powered by our Instant Home Value Estimate, which uses current market and property price trends to estimate your home’s value with a 90% accuracy rate.Not available
Price/Sqft$279/sqft
Est. Mortgage$4,290/mo
Tax Amount ()-
Days On Market187 days
Description
AMAZING VALUE IN THIS DREAM PROPERY! Located just north of downtown Oliver is a picturesque 2.57acre hobby farm featuring a spacious & beautifully updated 3500 SQ FT home with SUITE POTENTIAL, amazing 50'x34' SHOP, animal shelter w/fenced roaming area, 800+ English lavender plants & more! This recently renovated bilevel home is STUNNING & offers 5 beds/3 baths, terrific outdoor deck, new above ground pool & attached double garage. Updates include a NEW ROOF, NEW WELL with 20+GPM, 60gal HWT, electrical, kitchen, bathrooms & much more, ask for a list! Newly completed basement features a gorgeous bathroom w/tiled walk-in shower. SEPARATE ENTRANCE with option for 2nd laundry & 2nd kitchen make this ideal for an in-law suite, Airbnb, or mortgage helper. Take in the beautiful views out on the spacious deck or step on down for a dip in the new pool. For car buffs, the 1700 SQ FT SHOP is IMPRESSIVE. 18' ceilings, 15' bay door, 200amps, toilet/sink, new ductless heating/cooling & new overhead fans & lighting. Store your toys & prized possessions and tinker away to your heart's content. Area 27 is just a short drive away! The property is flat, fully fenced with electronic gate, irrigated with a separate well and comes with GREAT neighbors! The lavender plants can be harvested in many ways for an additional source of income. Excellent location near golf courses, wineries, hiking trails, recreation & more. So many uses and ideas for this amazing property, book your private showing today! (id:39198)
Property Details
Interior
Features
Basement Floor
3pc Bathroom
13'4'' x 6'0''Other
7'9'' x 7'8''Utility room
7'0'' x 13'4''Utility room
12'6'' x 13'4''Exterior
Features
Parking
Garage spaces 8
Garage type -
Other parking spaces 0
Total parking spaces 8
Property History
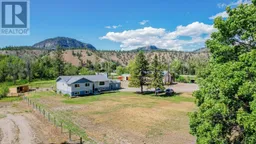 99
99