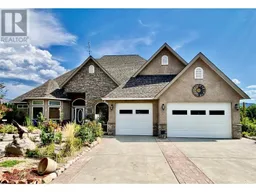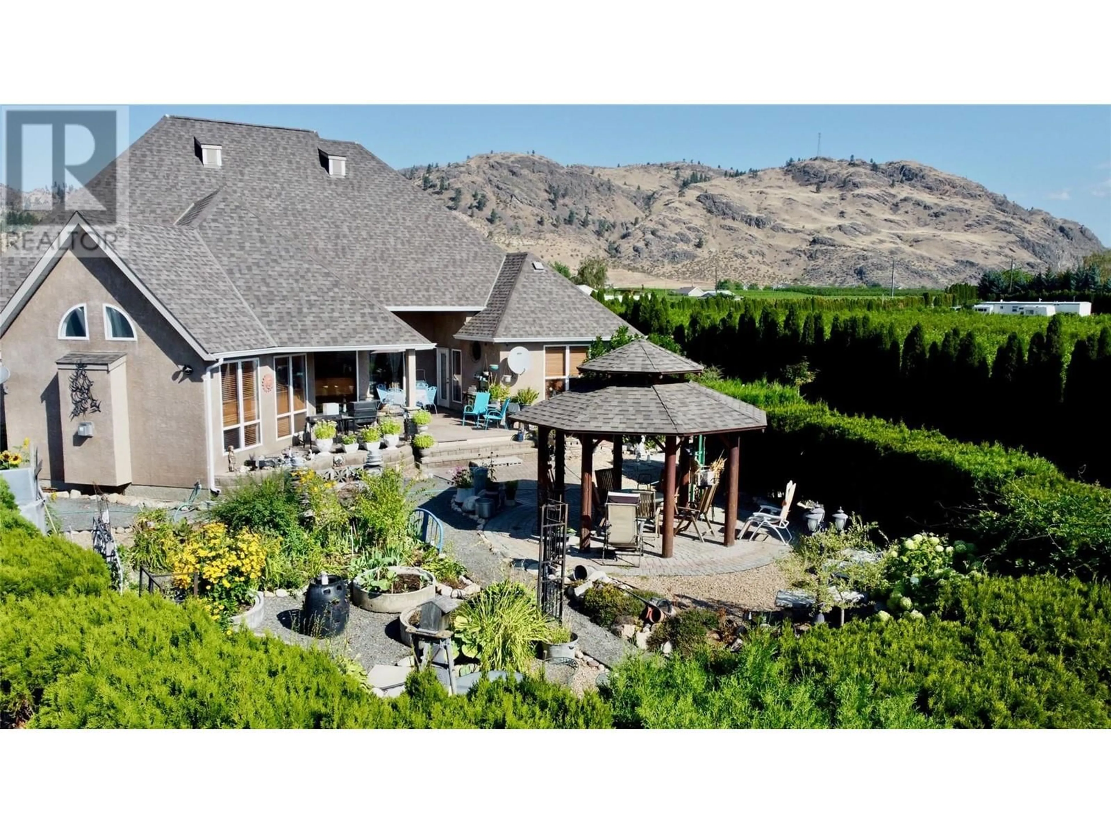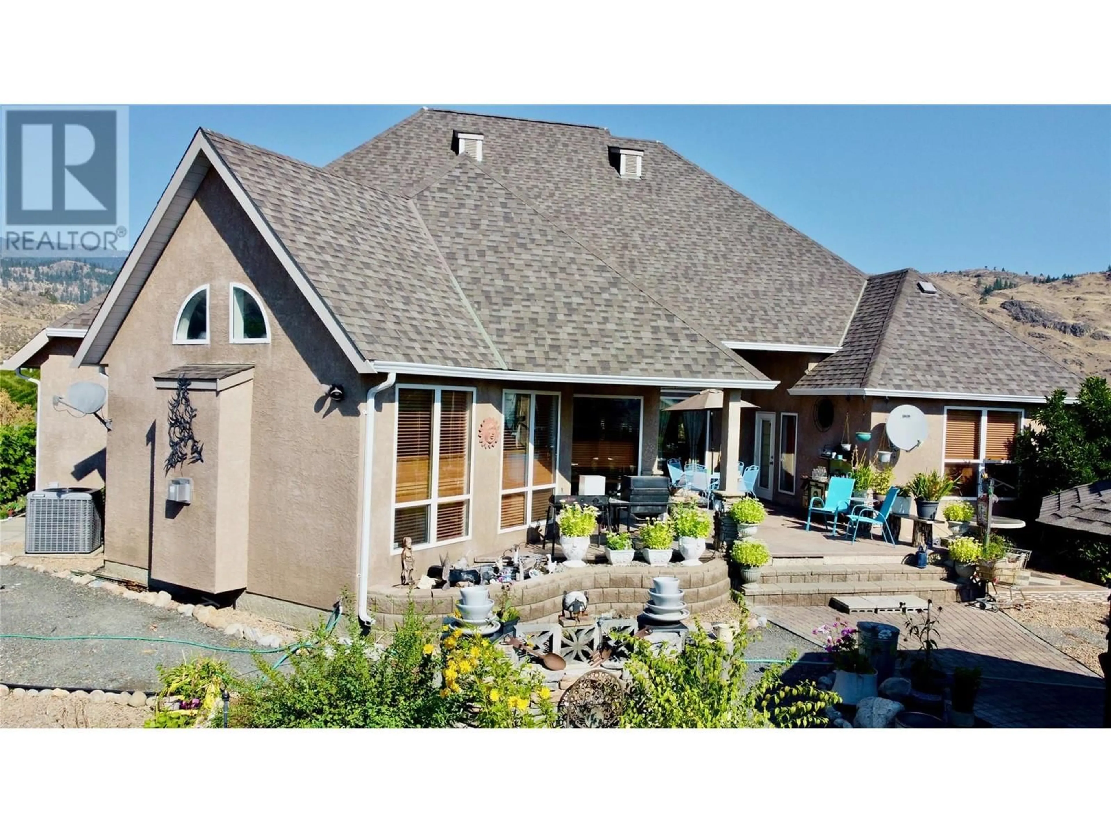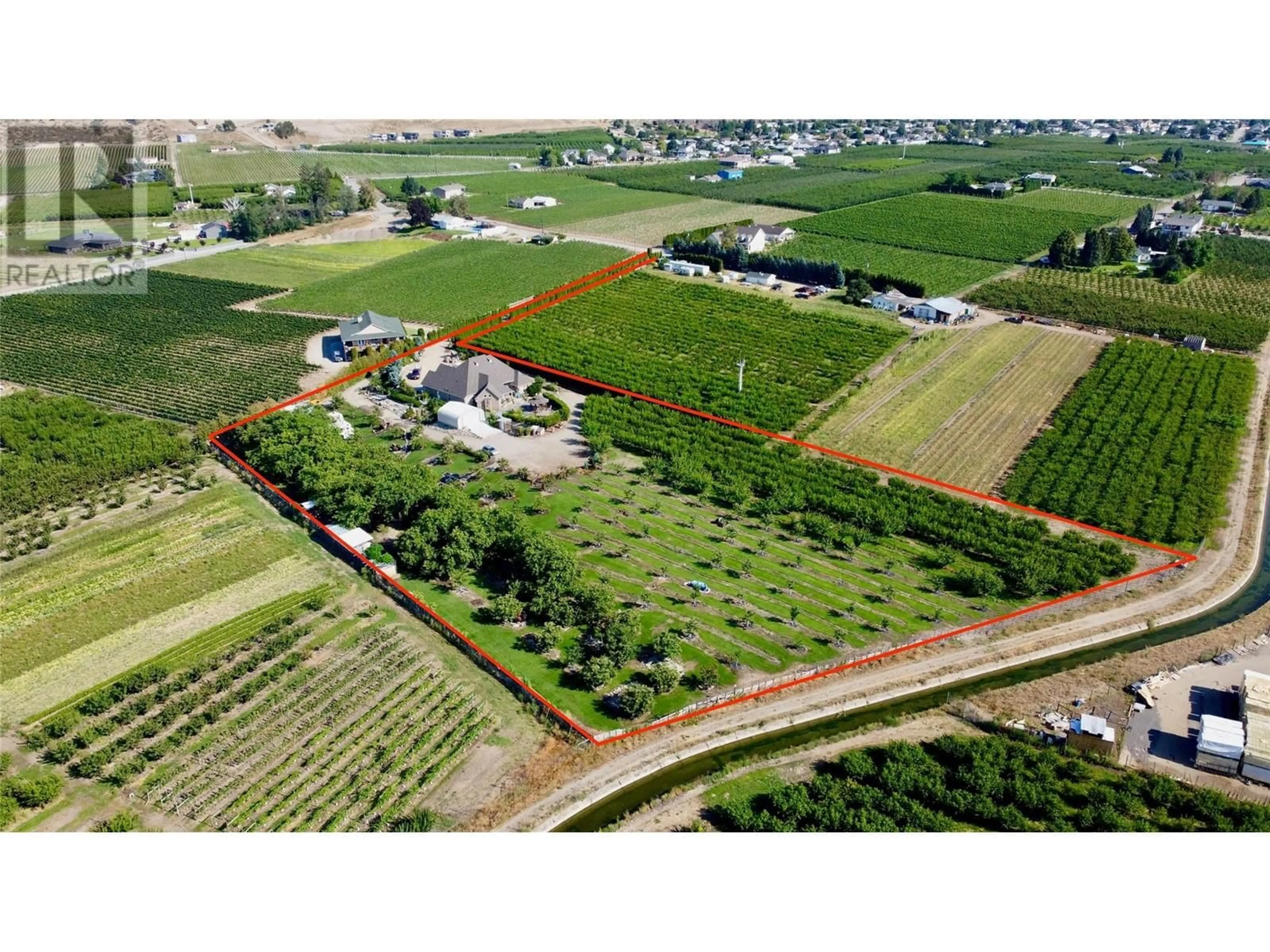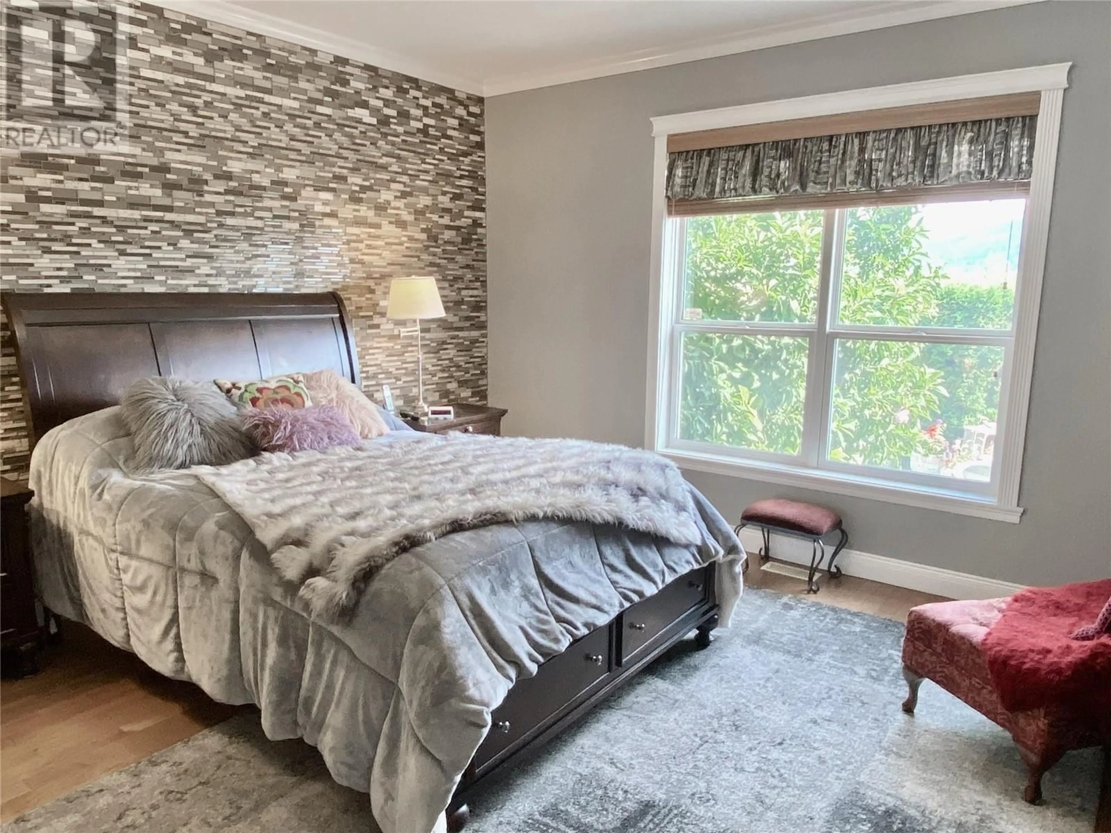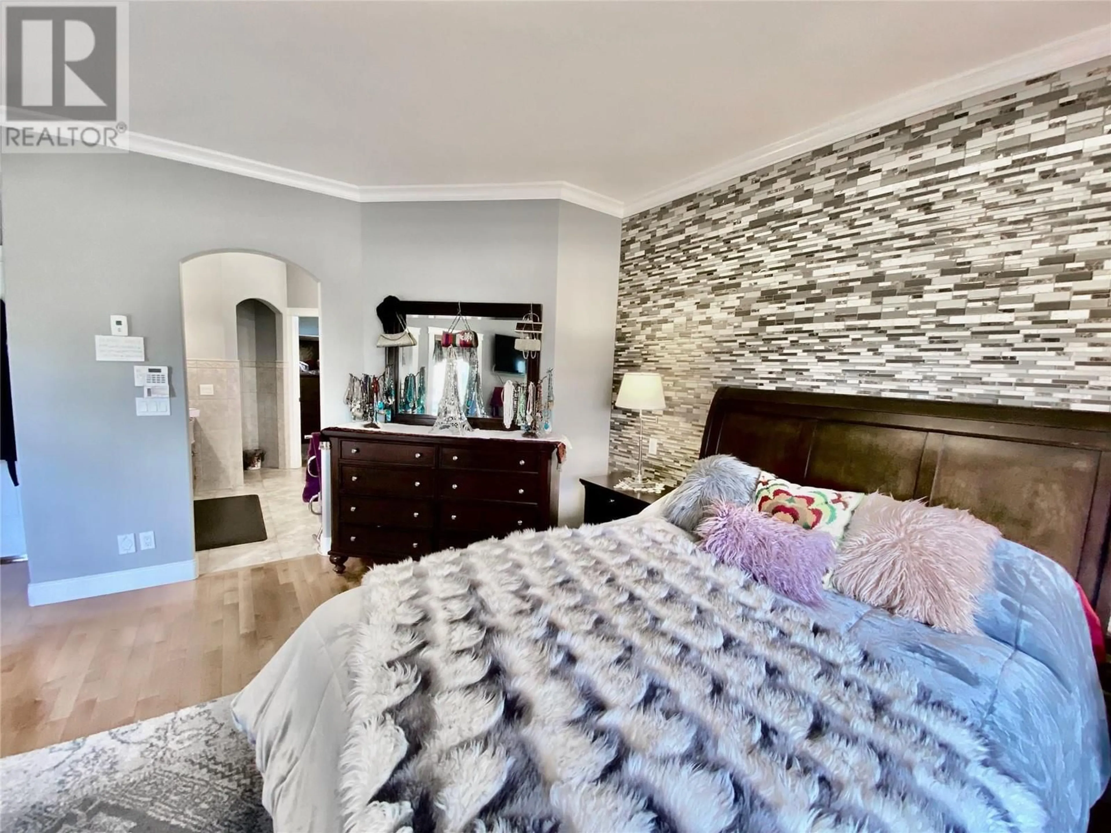733 GOLDEN CURRANT Road, Oliver, British Columbia V0H1T5
Contact us about this property
Highlights
Estimated ValueThis is the price Wahi expects this property to sell for.
The calculation is powered by our Instant Home Value Estimate, which uses current market and property price trends to estimate your home’s value with a 90% accuracy rate.Not available
Price/Sqft$464/sqft
Est. Mortgage$5,302/mo
Tax Amount ()-
Days On Market163 days
Description
Discover this exceptional 4-acre property in the heart of wine country, offering over 2,600 sq. ft. of single-floor contemporary living. This unique home features 4 bedrooms, + a den, and 4 bathrooms, along with an attached 3-car garage and detached 2-car metal Quonset workshop. Experience the best of the Okanagan lifestyle surrounded by lush peach, apricot and nut trees with stunning views in every direction. The covered backyard garden patio and gazebo area provide the perfect setting for entertaining guests. Round about pull through driveway. Exceptional Master suite with 5 pce ensuite and walk in closet. Most bedrooms have walk in closets. Gorgeous Hardwood flooring and custom tile with unique inlays. Partially Fenced-- Property is suitable for kids and pets! Quick closing available now. Inside, the spacious master suite boasts luxurious finishes, including hardwood floors, custom ceramic tiles with intricate inlays, and soaring 9'++ vaulted and tray ceilings. The kitchen is a chef's dream, featuring stainless steel appliances, central vac, an induction stove, wall oven, granite slab counters, and exquisite hardwood cabinetry. Recent updates include a new natural gas furnace and hot water tank. (2 years ago) This property offers municipal water and farm status, making it an ideal choice for those seeking an active Okanagan lifestyle. Full 4' insulated crawlspace under the home. Don’t miss this rare opportunity to own a slice of wine country paradise. (id:39198)
Property Details
Interior
Features
Main level Floor
Other
9'3'' x 9'0''Primary Bedroom
18'0'' x 16'0''Living room
20'0'' x 17'0''Kitchen
18'0'' x 12'0''Exterior
Features
Parking
Garage spaces 5
Garage type -
Other parking spaces 0
Total parking spaces 5
Property History
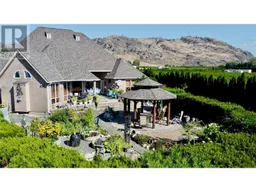 57
57