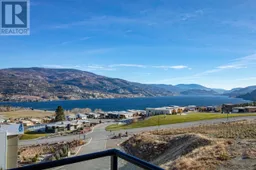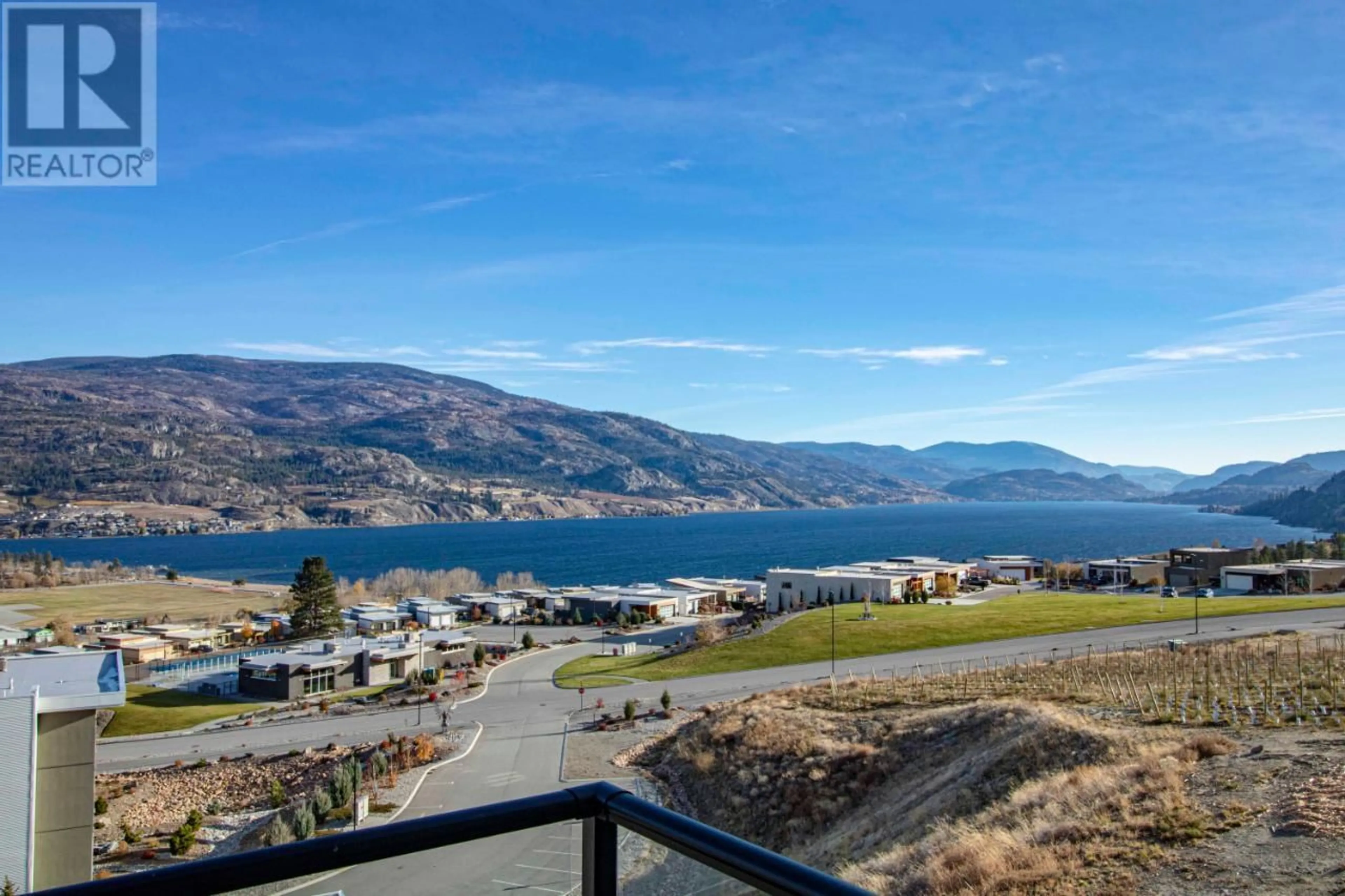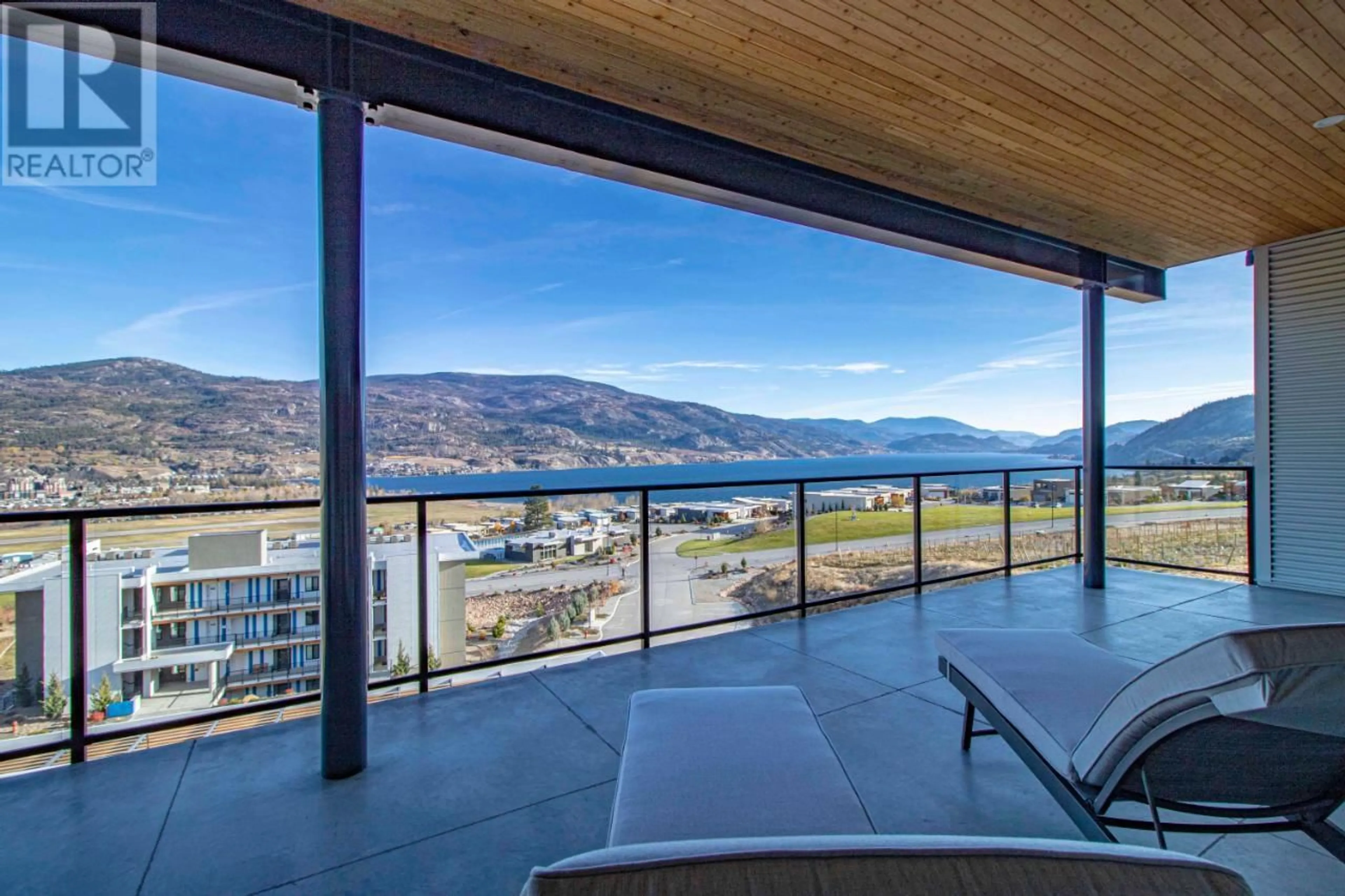700 VISTA Park Unit# 732, Penticton, British Columbia V2A0B2
Contact us about this property
Highlights
Estimated ValueThis is the price Wahi expects this property to sell for.
The calculation is powered by our Instant Home Value Estimate, which uses current market and property price trends to estimate your home’s value with a 90% accuracy rate.Not available
Price/Sqft$666/sqft
Est. Mortgage$4,079/mo
Maintenance fees$489/mo
Tax Amount ()-
Days On Market1 year
Description
Resort-style living in the Vistas at Skaha Hills! Like-new 2 bedroom plus den unit with a view that is truly arresting. High-end finishing throughout, large kitchen island in the open floorplan, gas cooktop and built-in stove. Primary suite with a large 4-piece ensuite, heated floors and spacious walk-in closet. Conveniently designed with the guest bedroom on the opposite side of the unit next to the main 4-piece bathroom. The over 500 sq. ft. deck takes in the unobstructed views down Skaha Lake, over the city and the entire east side of the valley. Extra-deep single garage with additional parking in front. The complex offers a top-shelf clubhouse with fitness center, outdoor pool and hot tub, pickleball and tennis courts. Miles of walking trails at your doorstep! Par 3 golf at the foot of the hill, Skaha beach across the highway. (id:39198)
Property Details
Interior
Features
Main level Floor
Other
10'4'' x 5'Dining room
13' x 11'7''4pc Ensuite bath
4pc Bathroom
Exterior
Features
Parking
Garage spaces 2
Garage type -
Other parking spaces 0
Total parking spaces 2
Condo Details
Amenities
Clubhouse, Recreation Centre, Whirlpool
Inclusions
Property History
 31
31

