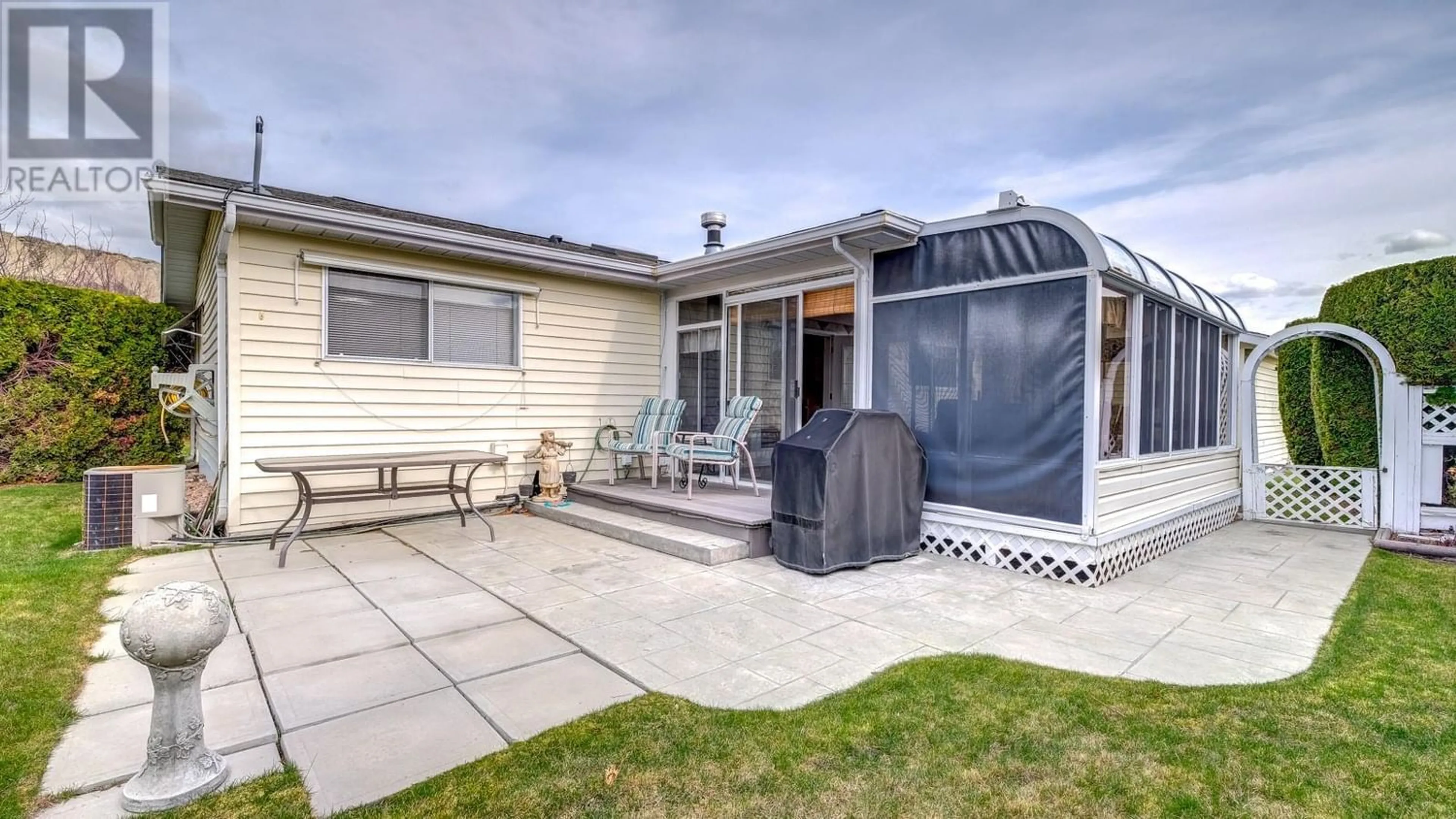68 KINGFISHER Drive, Penticton, British Columbia V2A8K6
Contact us about this property
Highlights
Estimated ValueThis is the price Wahi expects this property to sell for.
The calculation is powered by our Instant Home Value Estimate, which uses current market and property price trends to estimate your home’s value with a 90% accuracy rate.Not available
Price/Sqft$276/sqft
Est. Mortgage$1,417/mo
Tax Amount ()-
Days On Market174 days
Description
Welcome to Redwing, Penticton's inviting adult community featuring a charming Lakefront Clubhouse. This lovely 2 bedroom plus den home has been thoughtfully updated over the past 12 years, including the kitchen, roof, furnace, hot water tank, and most of the flooring. Step inside and discover a delightful 230 sqft sunroom off the den, complete with a cozy gas fireplace for year-round enjoyment. Please note that this sunroom adds extra living space beyond the 1195 sqft mentioned. The master bedroom has a 3pc ensuite with a walk-in shower featuring a convenient bench seat. Outside, you'll find a wonderfully private backyard, along with central air, built-in vacuum, and an attached double garage for added convenience. Note: the current lease is prepaid until June 29, 2027. To extend the lease until June 29, 2036, the cost is $135,000, with the listing price adjusted accordingly. This home offers a perfect blend of comfort and convenience – come explore all that it has to offer! (id:39198)
Property Details
Interior
Features
Main level Floor
Sunroom
15'11'' x 14'10''Primary Bedroom
15' x 11'8''Living room
18'6'' x 11'8''Laundry room
8' x 6'Exterior
Features
Parking
Garage spaces 2
Garage type Attached Garage
Other parking spaces 0
Total parking spaces 2
Property History
 27
27 27
27

