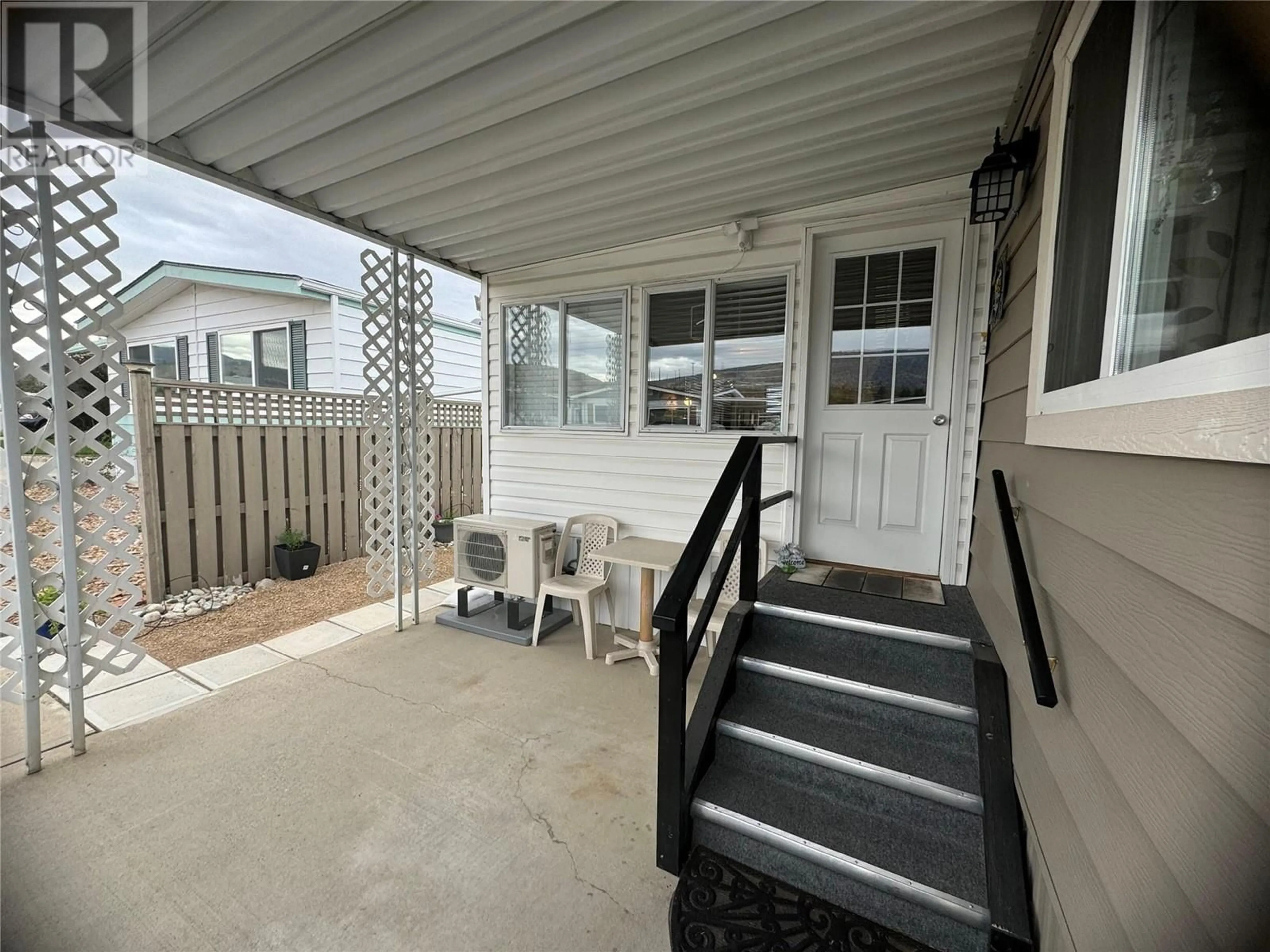6601 TUCELNUIT Drive Unit# 15, Oliver, British Columbia V0H1T3
Contact us about this property
Highlights
Estimated ValueThis is the price Wahi expects this property to sell for.
The calculation is powered by our Instant Home Value Estimate, which uses current market and property price trends to estimate your home’s value with a 90% accuracy rate.Not available
Price/Sqft$198/sqft
Est. Mortgage$983/mo
Maintenance fees$475/mo
Tax Amount ()-
Days On Market54 days
Description
Welcome to this beautifully maintained 2-bedroom, 2-bathroom home in the sought-after Cherry Grove Estates. Spanning 1,152 sq.ft., this residence also boasts a bonus 253 sq.ft. sunroom, equipped with heating and cooling for year-round comfort. The home has been updated throughout, including the kitchen, bathrooms, flooring, lighting, and blinds. With the addition of 4 new ductless units and a heat pump, comfort is guaranteed in every season. The property features lovely landscaping, raised garden beds, and two storage sheds. Cherry Grove Estates offers a friendly 55+ community setting with low pad rent of just $475/month, which includes water, sewer, snow removal, and on-site park management. Residents have access to great amenities, such as a clubhouse, library, pool room, and workshop. Centrally located, it is also close to the hospital and other local conveniences. Please note: No pets or rentals allowed. All measurements are approximate and should be verified if important. (id:39198)
Property Details
Interior
Features
Main level Floor
Other
22'6'' x 11'3''Primary Bedroom
12'5'' x 11'3''Living room
15'3'' x 14'0''Laundry room
3'7'' x 8'5''Exterior
Features
Parking
Garage spaces 2
Garage type Carport
Other parking spaces 0
Total parking spaces 2
Property History
 25
25


