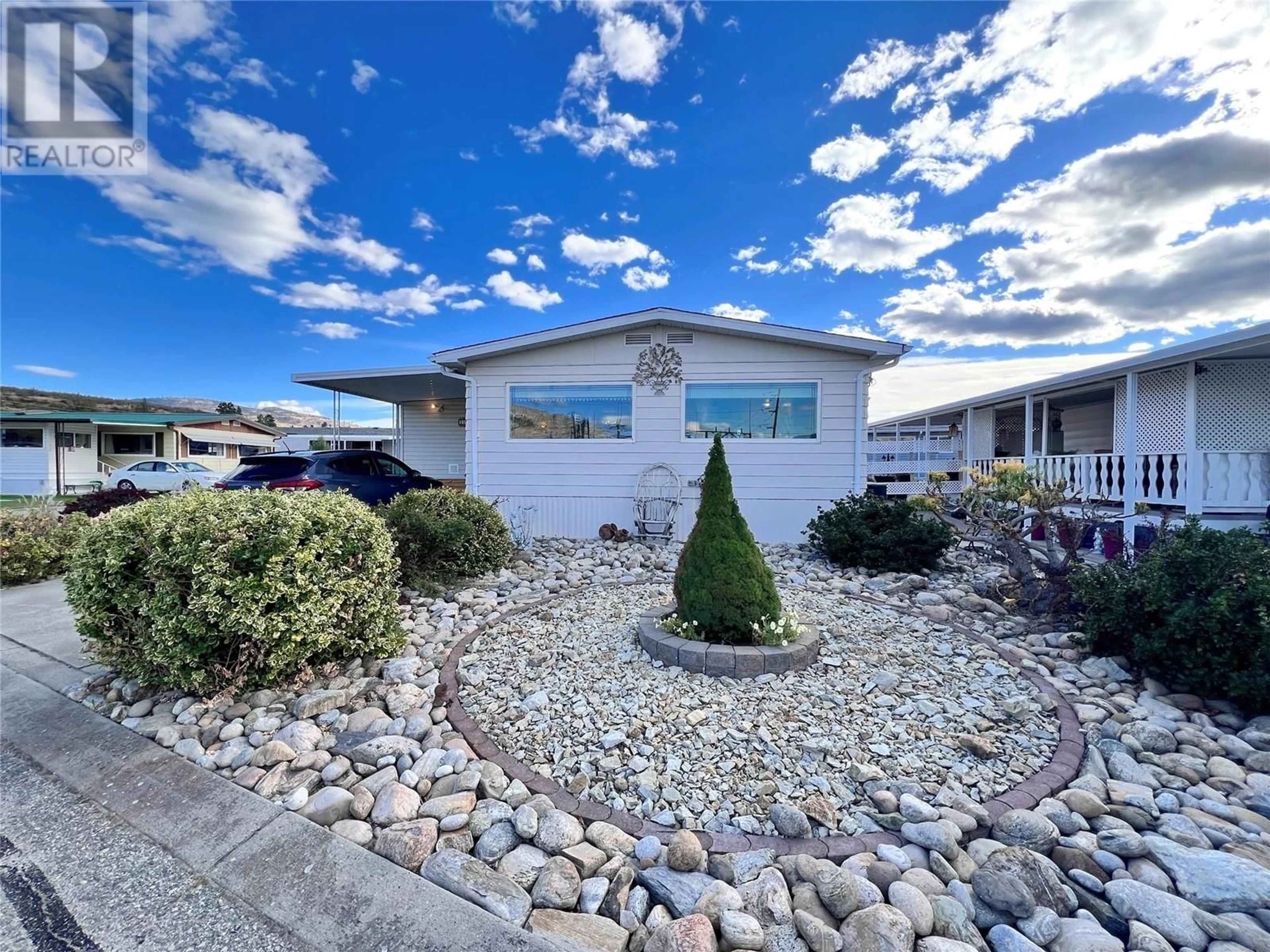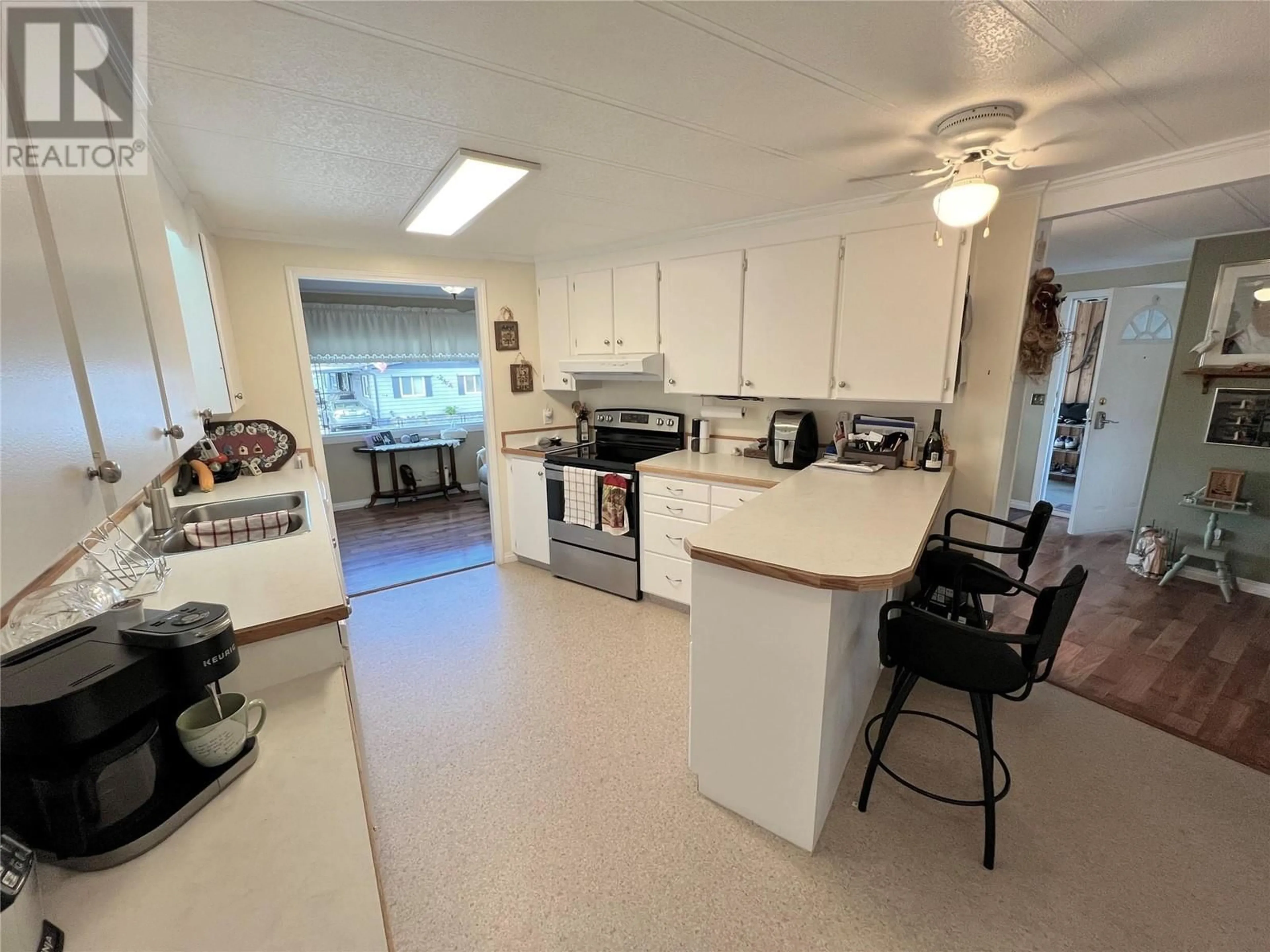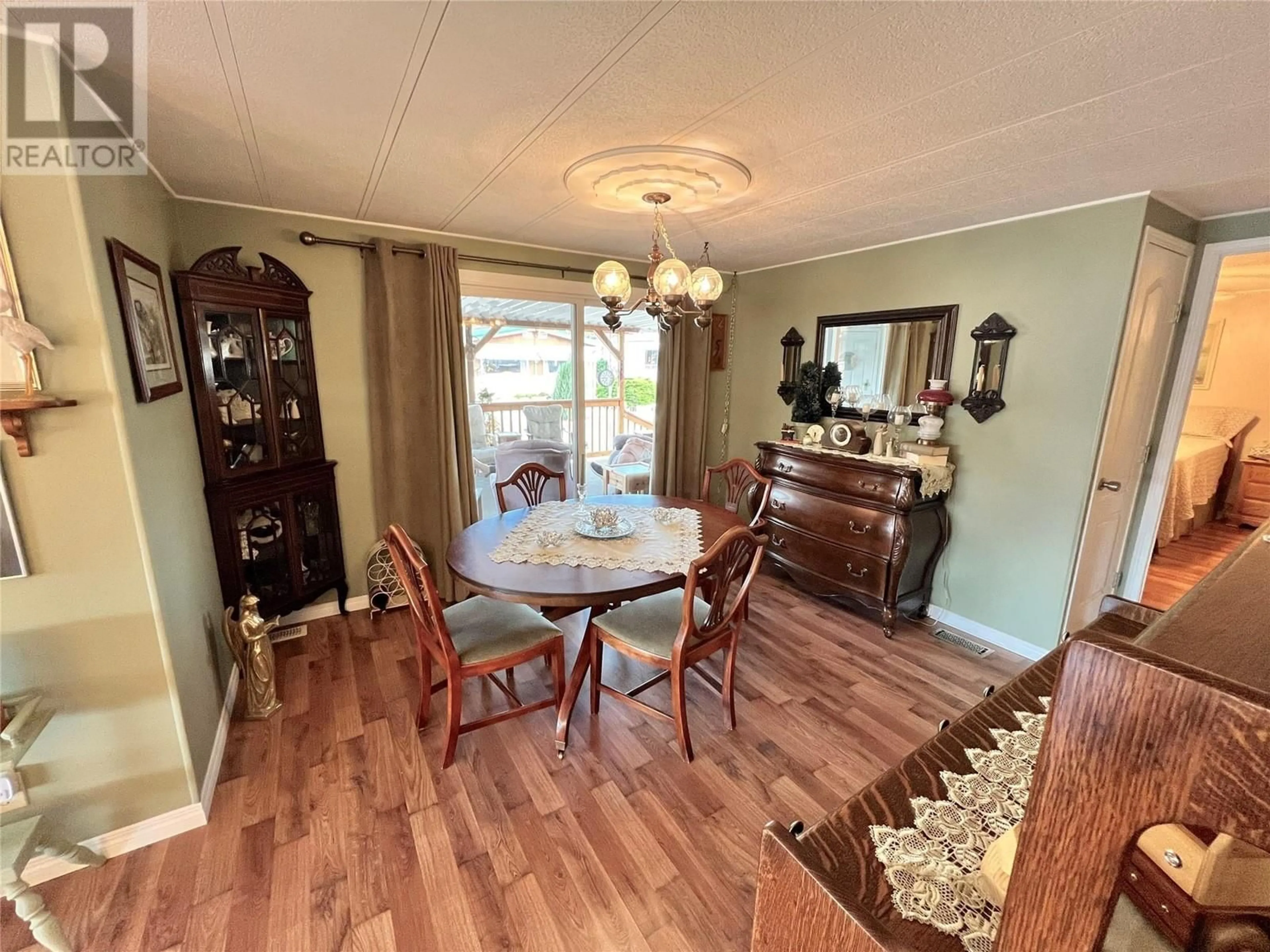6601 TUCELNUIT Drive Unit# 115, Oliver, British Columbia V0H1T3
Contact us about this property
Highlights
Estimated ValueThis is the price Wahi expects this property to sell for.
The calculation is powered by our Instant Home Value Estimate, which uses current market and property price trends to estimate your home’s value with a 90% accuracy rate.Not available
Price/Sqft$181/sqft
Est. Mortgage$944/mo
Maintenance fees$487/mo
Tax Amount ()-
Days On Market123 days
Description
Welcome to this inviting 1,212 sqft Mobile home in Cherry Grove Estates. This well-maintained 2-bedroom, 2-bathroom home sits on a corner lot and offers the perfect blend of comfort and convenience. Stay comfortable year-round with an efficient heat pump providing both heating and cooling. The property includes two parking spaces, a large covered deck perfect for relaxing, and a low-maintenance yard ideal for easy living. A standout feature of this home is the 12x21 workshop, providing plenty of space for hobbies, storage, or projects. Cherry Grove Estates offers a range of community amenities, including a clubhouse with an exercise room, a pool table, multiple dart boards, and hall and kitchen facilities for gatherings. Golf enthusiasts will love the direct access to Inkameep Canyon Golf Course, easily reachable by golf cart. For those who enjoy the outdoors, the nearby lake and park are within walking distance. This 55+ community offers a peaceful lifestyle with no pets or rentals allowed, ensuring a serene atmosphere. Don't miss this opportunity to enjoy low-maintenance living with all the amenities at your fingertips! (id:39198)
Property Details
Interior
Features
Main level Floor
Dining nook
10' x 8'Primary Bedroom
13' x 12'Dining room
12' x 12'Living room
17' x 13'Exterior
Features
Parking
Garage spaces 2
Garage type -
Other parking spaces 0
Total parking spaces 2
Property History
 16
16



