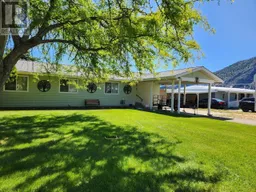621 SCHNEIDER Road, Keremeos, British Columbia V0X1N5
Contact us about this property
Highlights
Estimated ValueThis is the price Wahi expects this property to sell for.
The calculation is powered by our Instant Home Value Estimate, which uses current market and property price trends to estimate your home’s value with a 90% accuracy rate.Not available
Price/Sqft$304/sqft
Est. Mortgage$2,998/mo
Tax Amount ()-
Days On Market322 days
Description
Fully renovated home with breath taking views of the valley! Whether you're entertaining guests or simply unwinding on your deck with a glass of local wine, this private 0.288 acre oasis is on a quiet cul-de-sac. Conveniently located in walking distance away from shopping, schools, a rec center, skating rink, and renowned wineries. 4-bed, 3-bath rancher with a full basement provides all the comforts you desire on the main level, including laundry facilities. The spacious king-sized master suite features a 3-piece ensuite and double doors leading to the deck, where you can enjoy the surrounding landscape in your hot tub. The past 5 years, this home has undergone numerous upgrades, enhancing its appeal and functionality. Highlights include sleek kitchen quartz countertops, a new roof, efficient heat pump, upgraded hot water tank, energy-efficient windows, a cozy wood stove, upgraded flooring, modern appliances, full basement development with 2-bed 1-bath, bar and games room. Additional features of this property include a convenient basement cold storage room, access to municipal water and Fibre Optic internet, a spacious 12x30 powered workshop, a handy 8x10 shed, a fully fenced backyard with fruit trees, a practical carport and RV Parking with power hook up. Area G offers zoning flexibility, this property presents a many possibilities. Only a 40 min drive from Penticton! To discover all that this exceptional property has to offer, don't hesitate to call for details. (id:39198)
Property Details
Interior
Features
Basement Floor
2pc Bathroom
Foyer
11'5'' x 6'5''Bedroom
11' x 10'Bedroom
11' x 11'Exterior
Features
Parking
Garage spaces 1
Garage type -
Other parking spaces 0
Total parking spaces 1
Property History
 54
54





