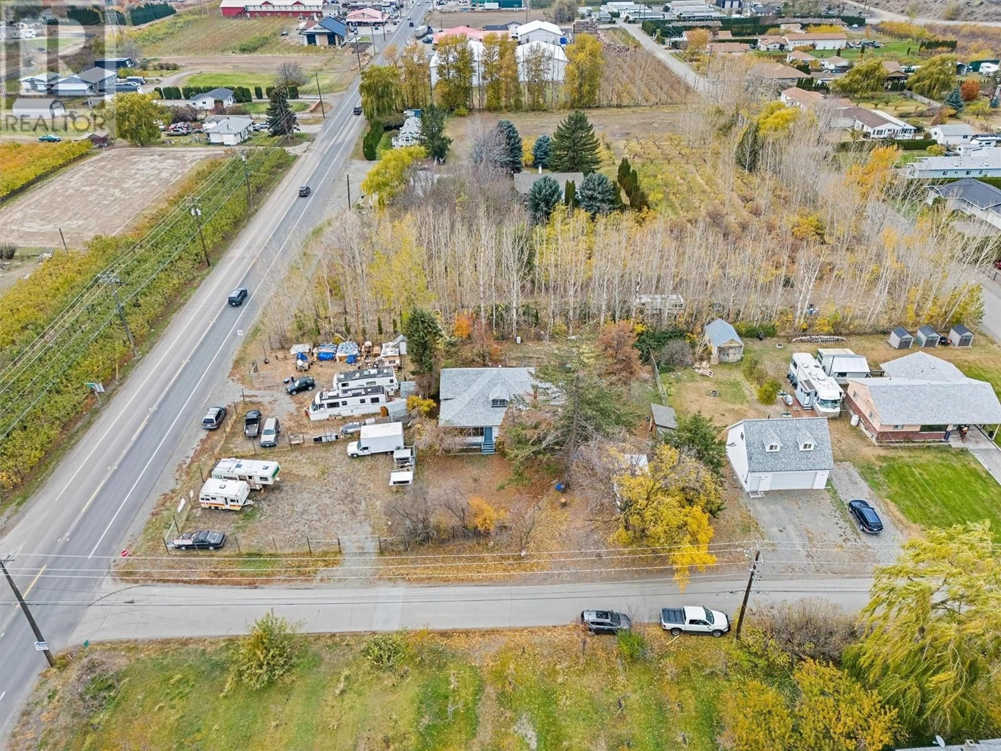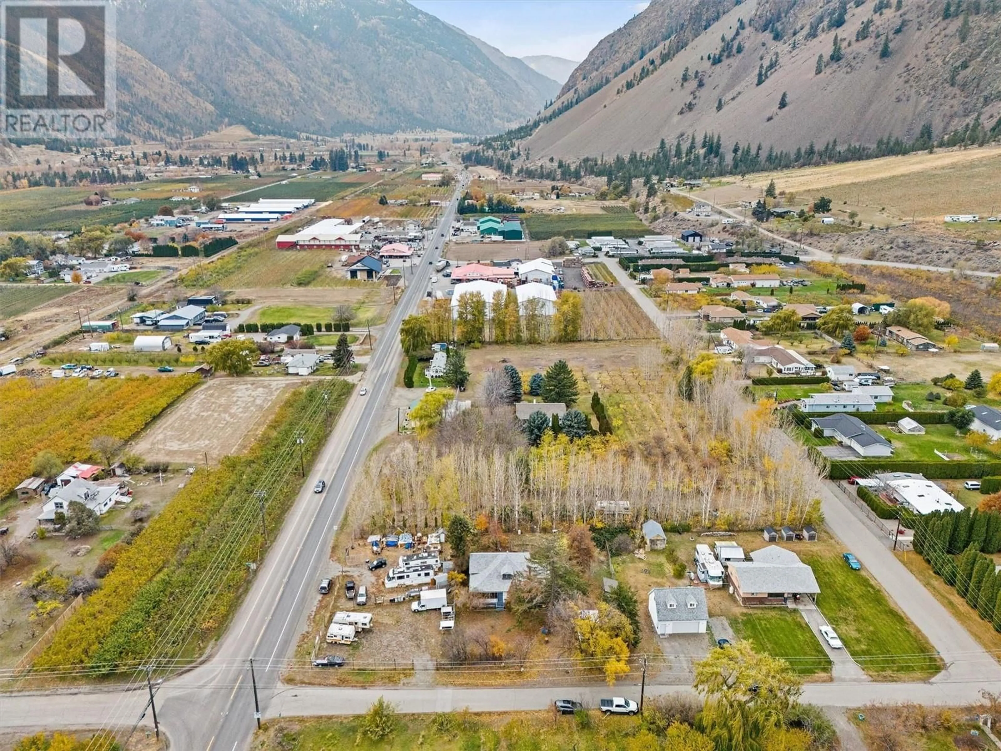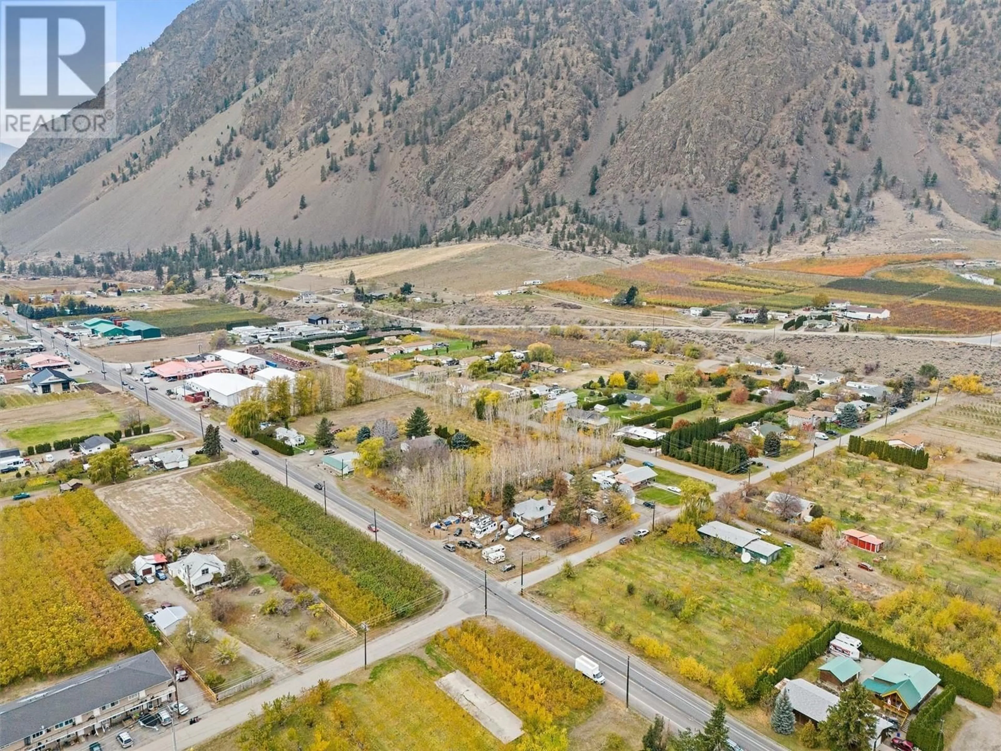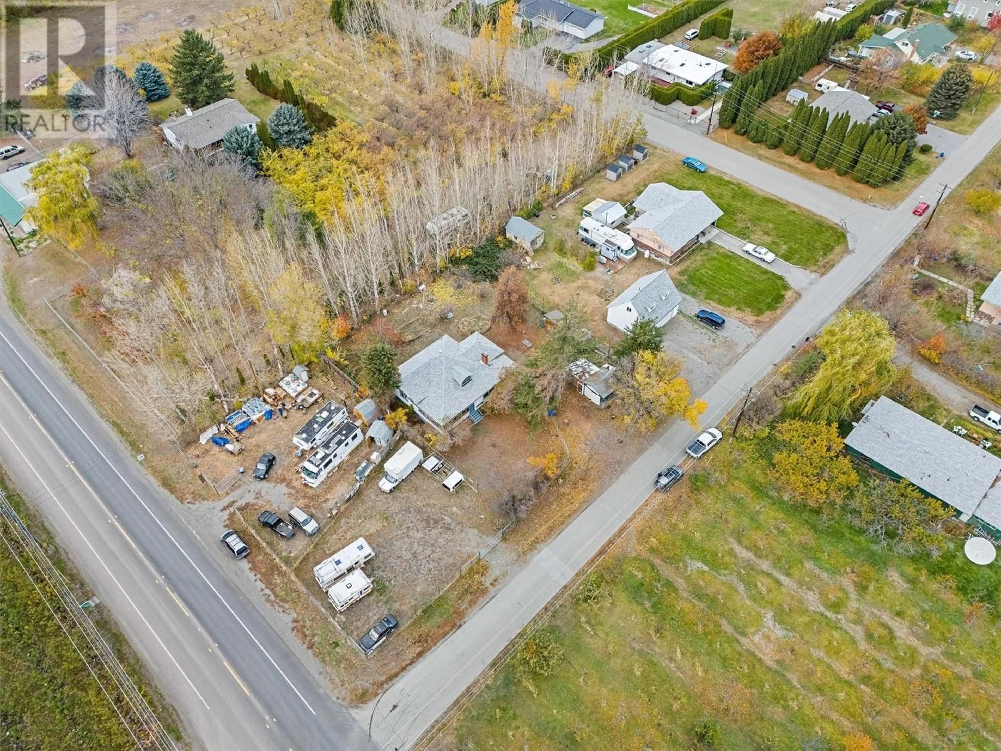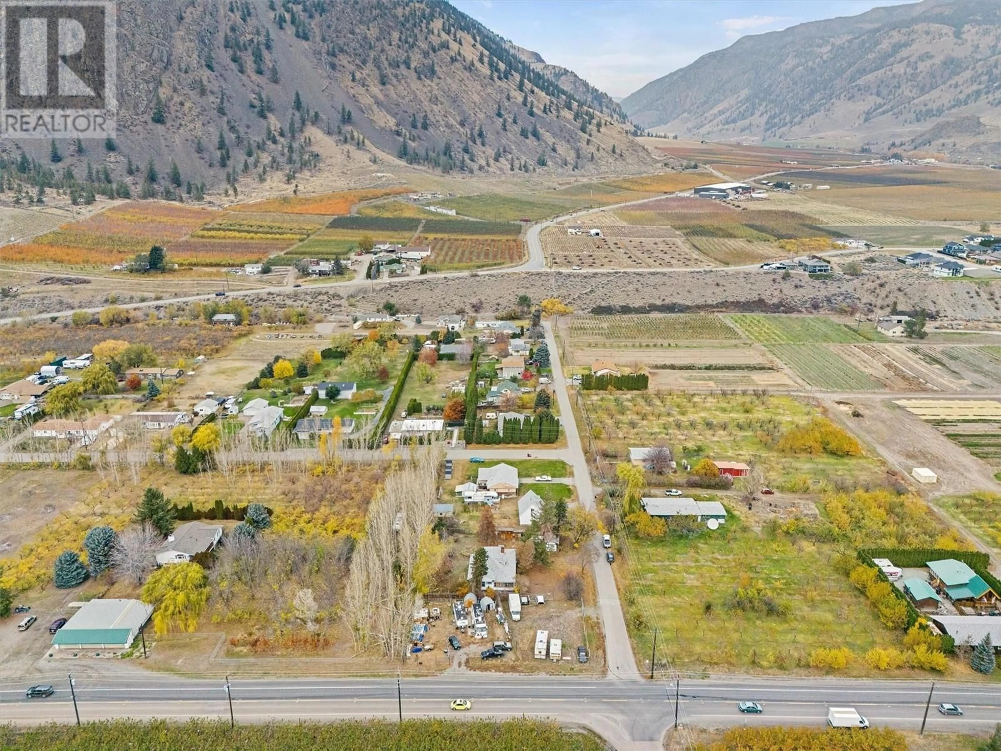600 Boundary Road, Keremeos, British Columbia V0X1N1
Contact us about this property
Highlights
Estimated ValueThis is the price Wahi expects this property to sell for.
The calculation is powered by our Instant Home Value Estimate, which uses current market and property price trends to estimate your home’s value with a 90% accuracy rate.Not available
Price/Sqft$348/sqft
Est. Mortgage$3,071/mo
Tax Amount ()-
Days On Market71 days
Description
Discover endless potential with this unique income-producing property in Keremeos, just minutes from the charming village and a short drive to the beaches of Penticton and Osoyoos. This 2-bedroom, 1-bathroom character home spans 1,450 sq. ft. and boasts coffered ceilings, wood floors, and a cozy gas fireplace. The loft area awaits your creative vision, offering added flexibility for your needs. The property also features a 600 sq. ft. carriage house above a detached double-car garage, perfect for rental income, extended family, or a guest retreat. A separate, fully serviced RV lot adds even more value, with potential for short- or long-term tenants. Fronting on Hwy 3, this property is a prime investment opportunity with commercial possibilities such as a fruit stand or wine shop. Each development on the lot is private, fully fenced, and surrounded by green space, mature trees, and rich soil ideal for gardening. With no zoning restrictions, you’re free to explore redevelopment, fix-and-flip, or long-term holding strategies. Nature lovers will appreciate the nearby creeks, rivers for fishing, and trails for hiking and walking. Don’t miss this rare chance to own a property with multiple income streams and incredible potential. Your opportunity awaits—schedule your showing today! (id:39198)
Property Details
Interior
Features
Main level Floor
Living room
18' x 10'Kitchen
14' x 11'4pc Bathroom
Primary Bedroom
12' x 10'Exterior
Features
Parking
Garage spaces 13
Garage type -
Other parking spaces 0
Total parking spaces 13
Property History
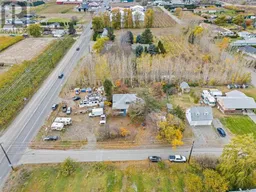 60
60
