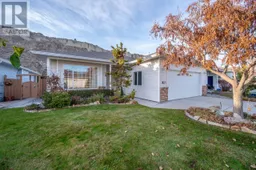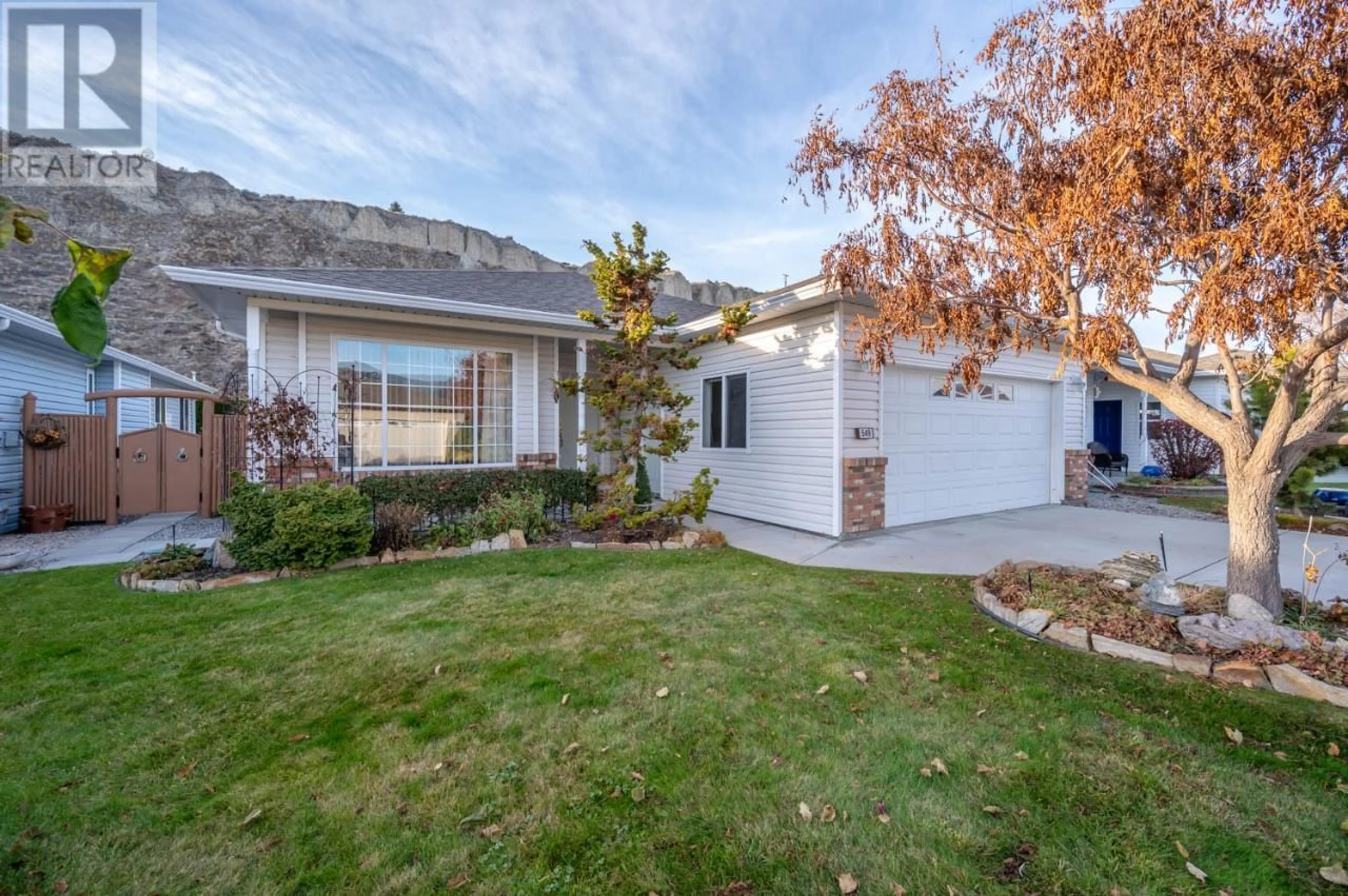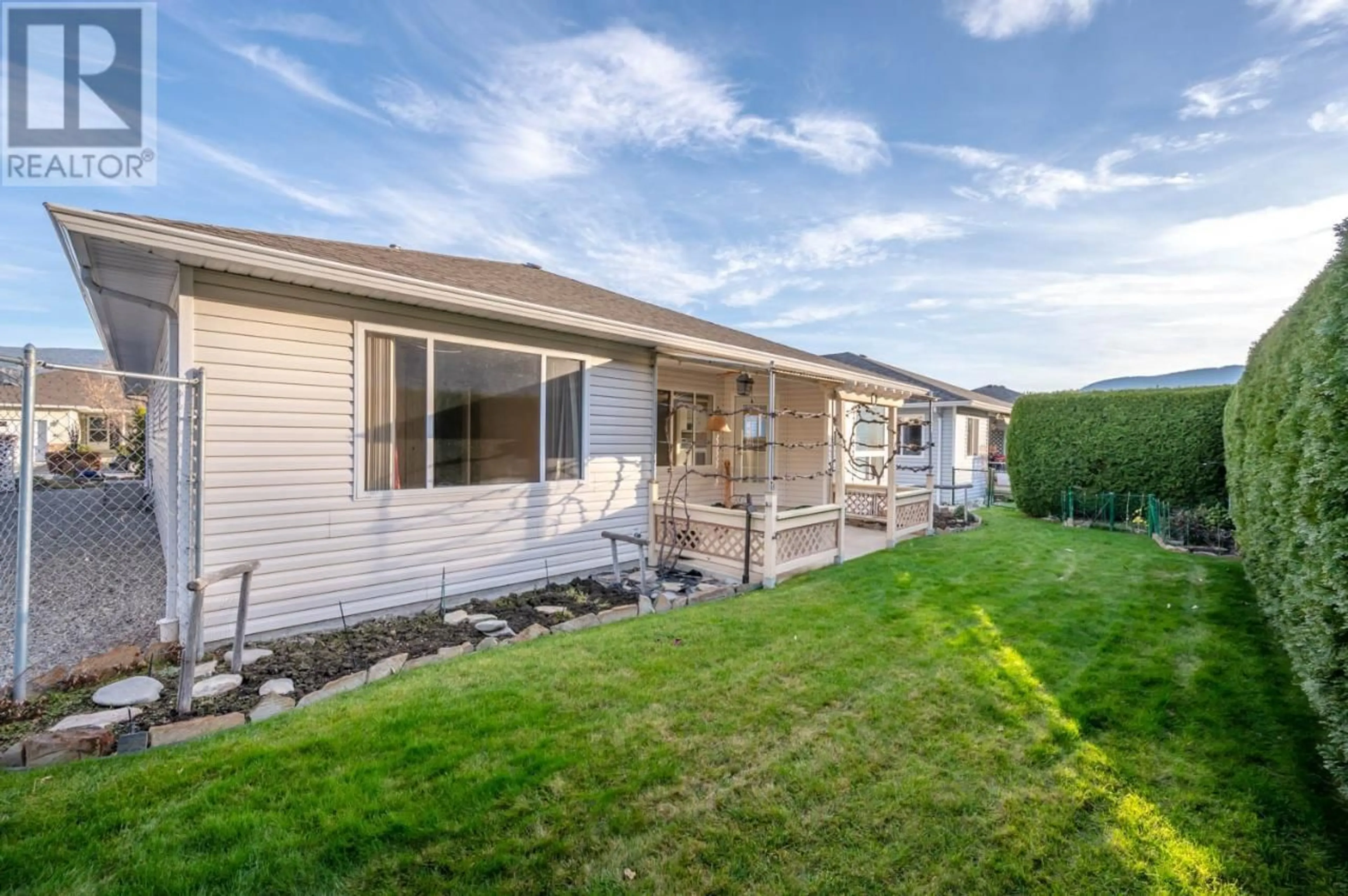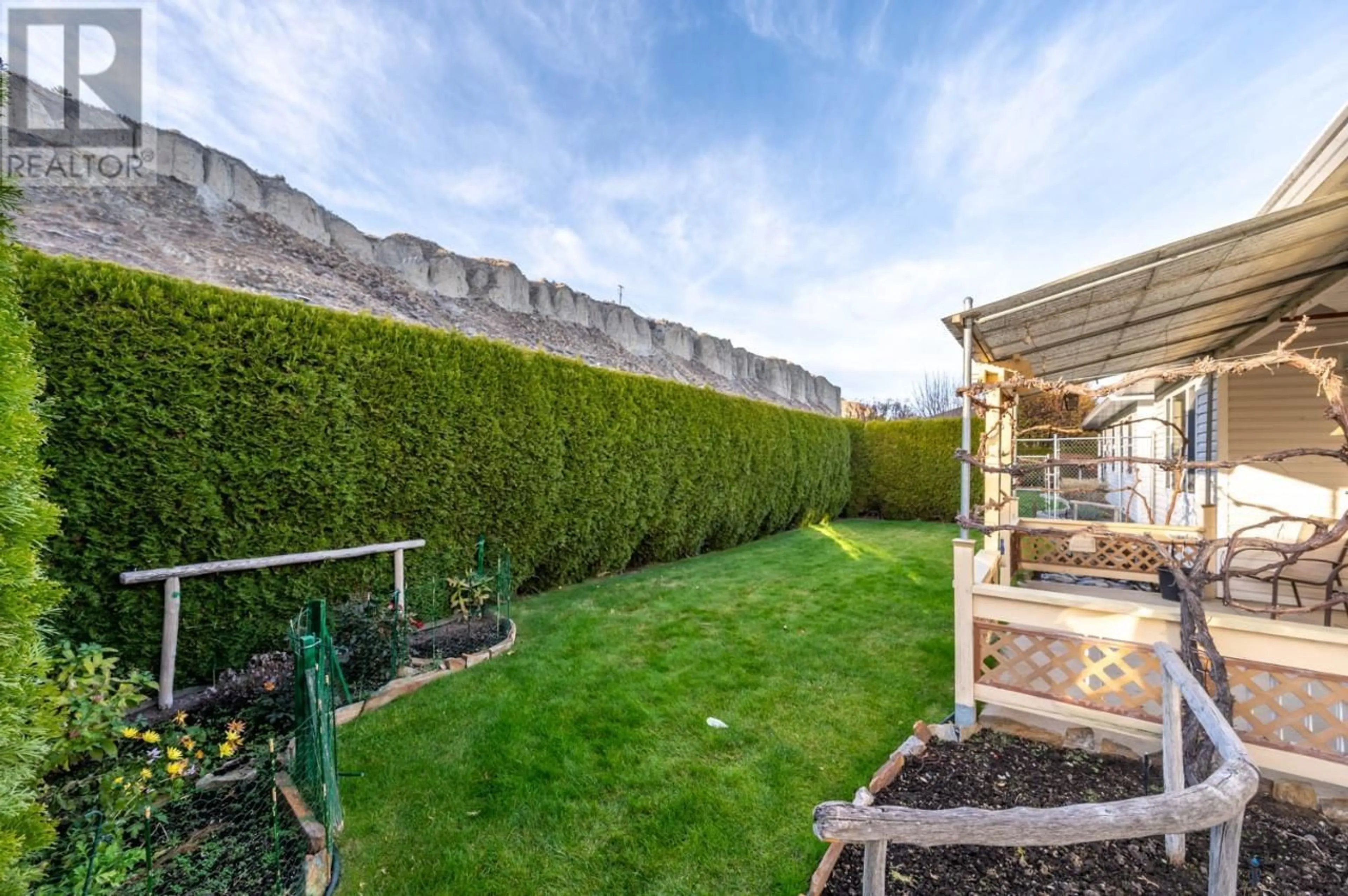549 RED WING Drive, Penticton, British Columbia V2A8N7
Contact us about this property
Highlights
Estimated ValueThis is the price Wahi expects this property to sell for.
The calculation is powered by our Instant Home Value Estimate, which uses current market and property price trends to estimate your home’s value with a 90% accuracy rate.Not available
Price/Sqft$255/sqft
Est. Mortgage$1,628/mo
Tax Amount ()-
Days On Market1 year
Description
Red Wing Resorts - 2 bedroom, 2 bath rancher - 1485 square feet home, with double garage and nice sized family room with gas fireplace. Living room has a formal dining area plus a bright eating area off the kitchen. Private backyard with a covered patio area. This 40+ gated community allows 2 pets on approval, and minimum 3 month rentals. There is a clubhouse, dock and private beach that is included with the $220 monthly fee. Includes fridge, stove, dishwasher, microwave, washer, dryer, central vac and they'll throw in the pool table! Quick possession available. (id:39198)
Property Details
Interior
Features
Main level Floor
Primary Bedroom
16'4'' x 14'Living room
11'10'' x 11'11''Dining nook
9'11'' x 12'4''Bedroom
9'11'' x 10'11''Exterior
Features
Parking
Garage spaces 2
Garage type -
Other parking spaces 0
Total parking spaces 2
Property History
 24
24


