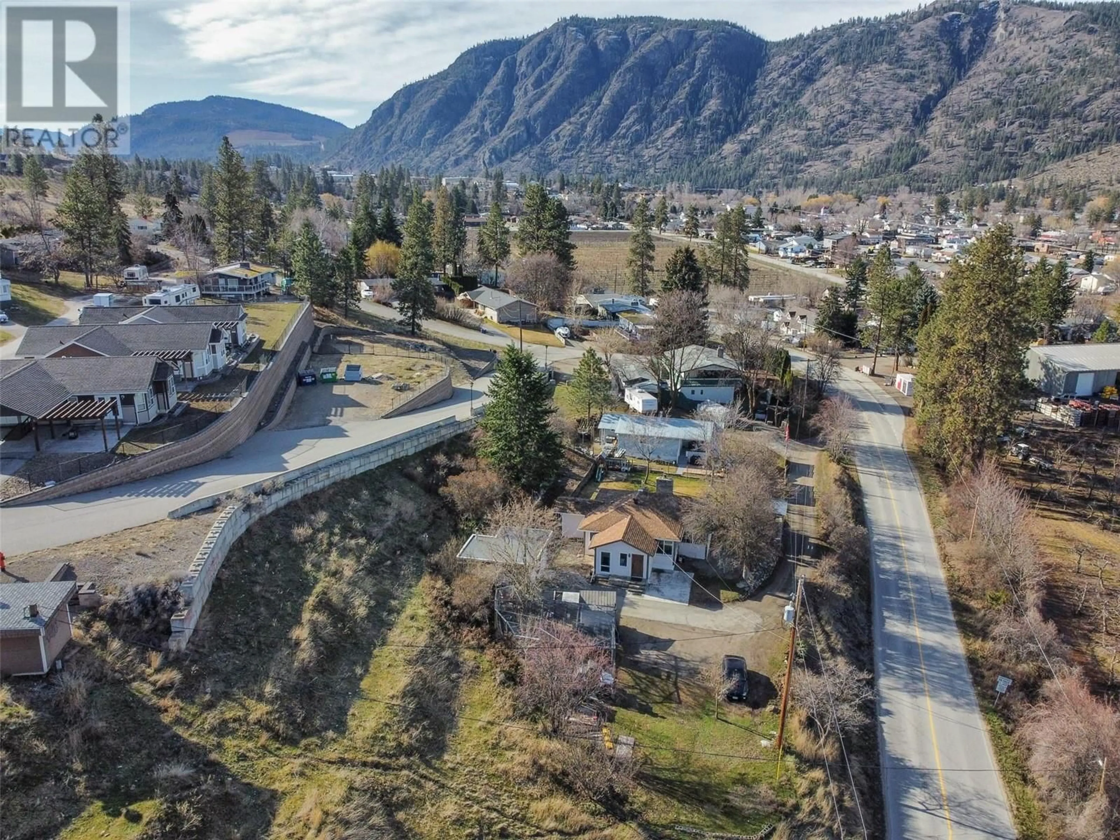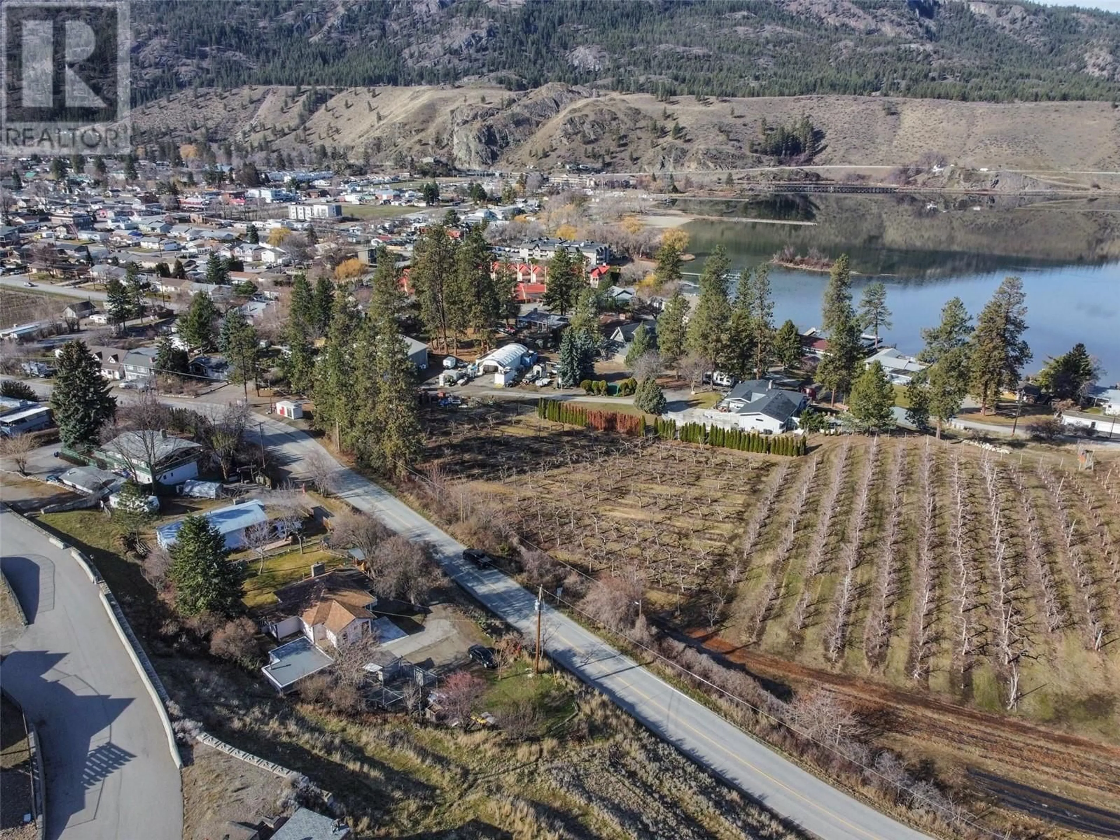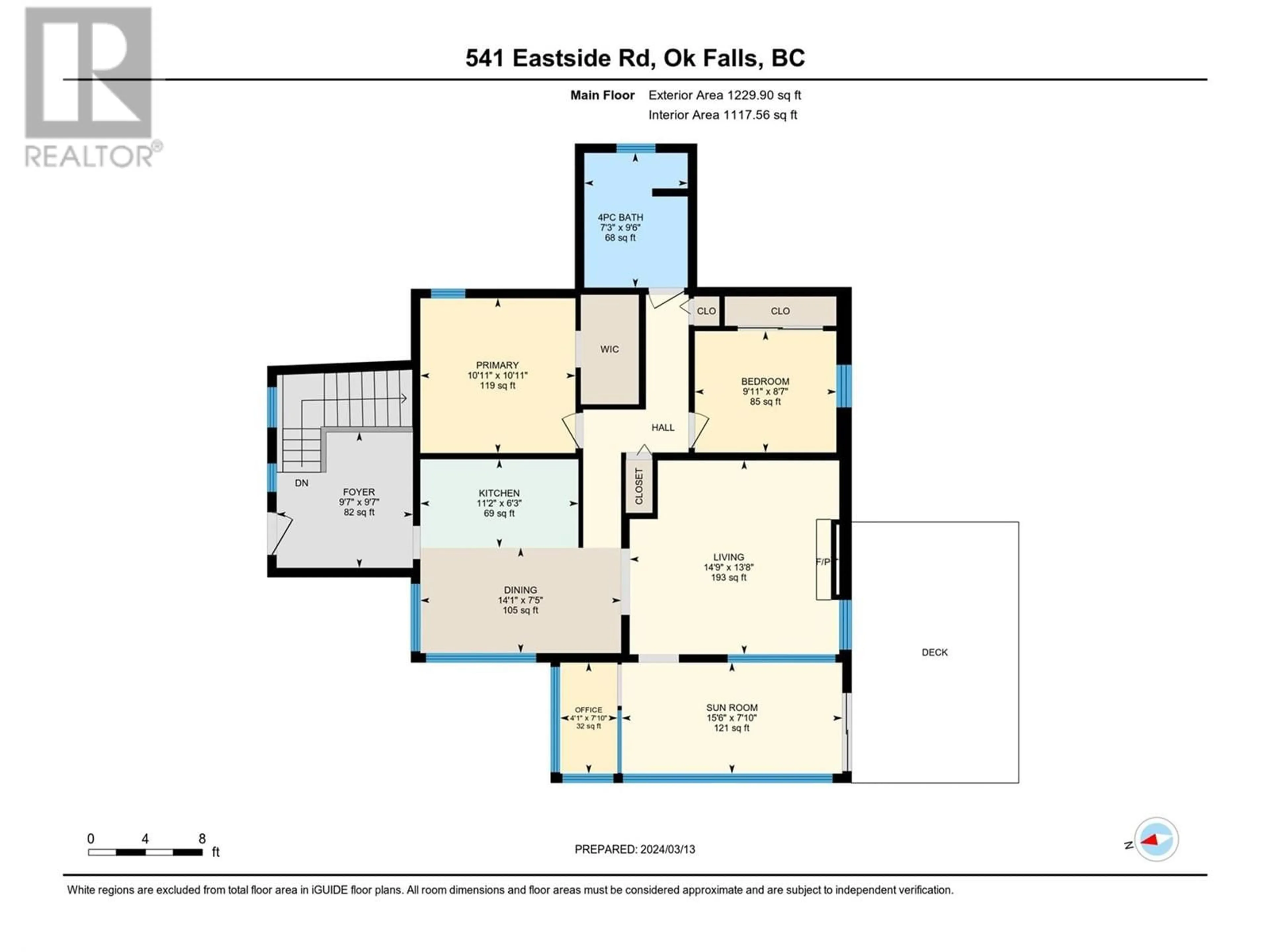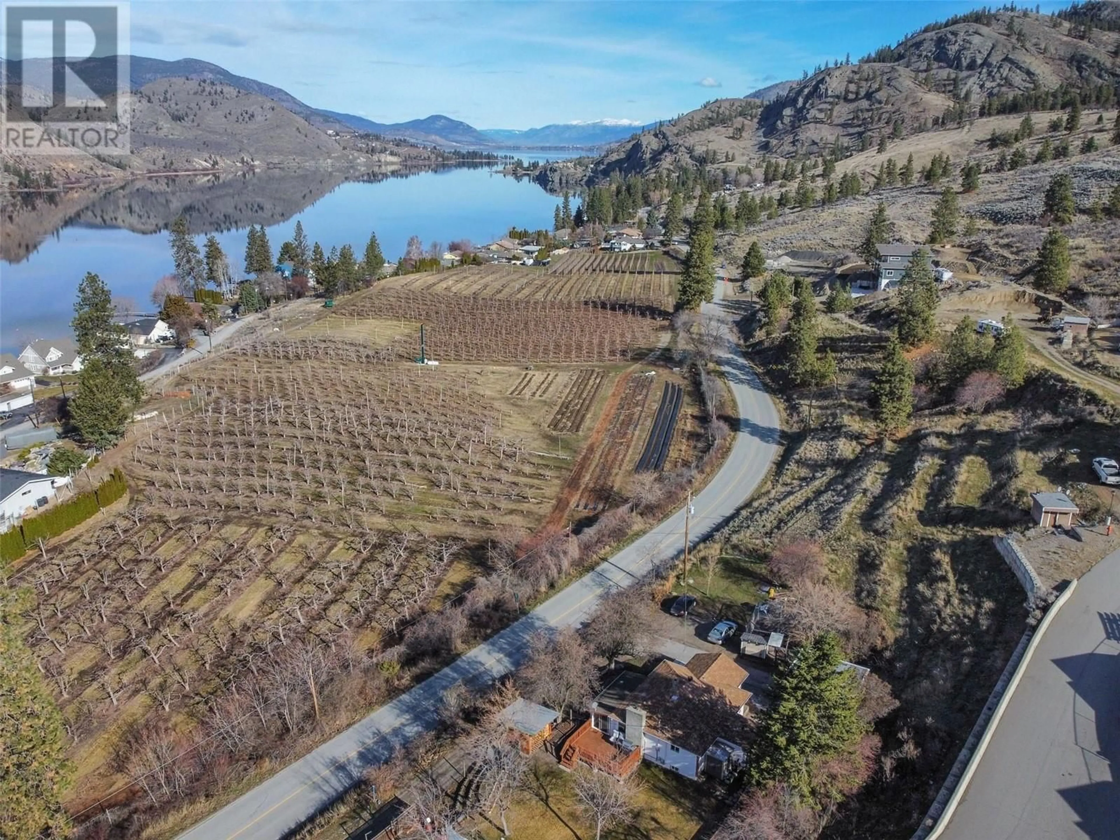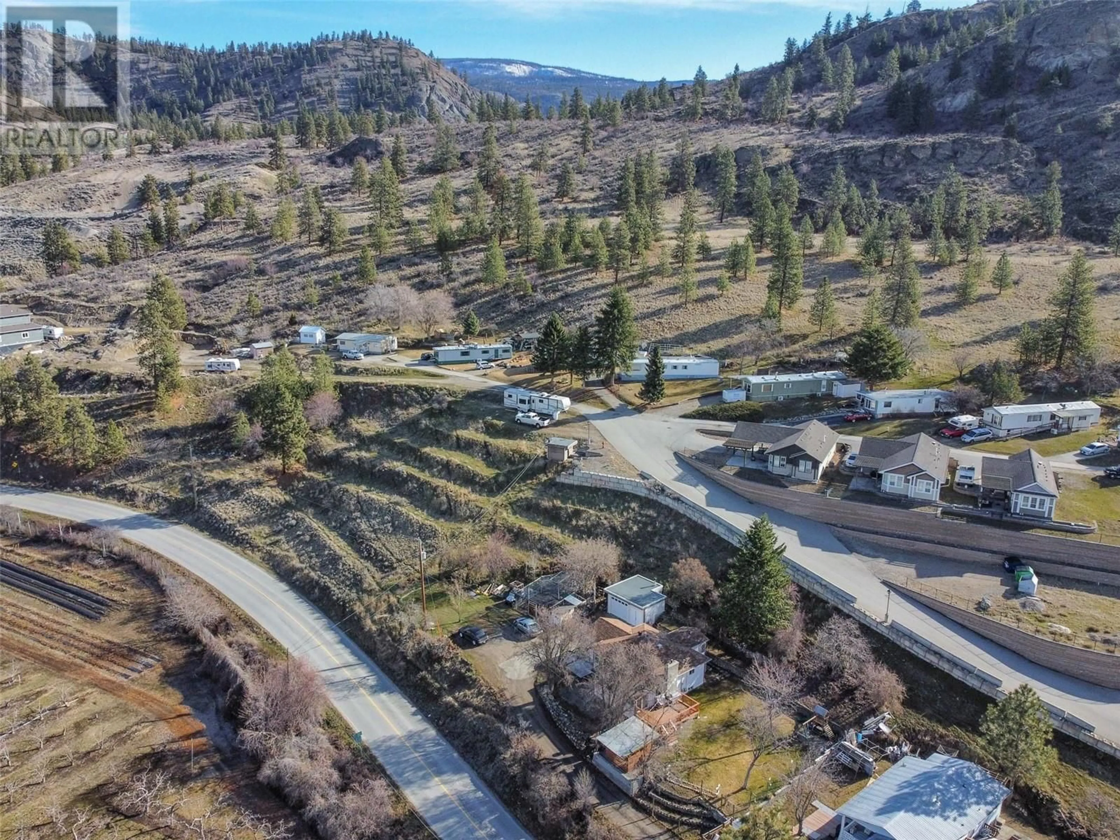541 Eastside Road, Okanagan Falls, British Columbia V0H1R5
Contact us about this property
Highlights
Estimated ValueThis is the price Wahi expects this property to sell for.
The calculation is powered by our Instant Home Value Estimate, which uses current market and property price trends to estimate your home’s value with a 90% accuracy rate.Not available
Price/Sqft$341/sqft
Est. Mortgage$2,512/mo
Tax Amount ()-
Days On Market5 days
Description
Welcome to 541 Eastside Road, a picturesque property that promises comfort, tranquility, and the warmth of home. Nestled in the serene surroundings of Ok Falls, this charming house is just minutes away from the vibrant community of Penticton, offering the perfect blend of peaceful living with easy access to local amenities. This inviting home features two well-appointed bedrooms and one bathroom, making it an ideal choice for those starting a family or looking to downsize. The backyard offers a newly constructed deck, offering stunning views of the surrounding orchard and lake – a perfect backdrop for your morning coffee or evening relaxation. The fully fenced yard is a gardener's dream, boasting mature nectarine, peach, prune plum, and mulberry trees that promise bountiful harvests. Additional highlights include a WETT certified wood fireplace that adds a cozy ambiance to the living area as well as lowers the heating bills in the winter and a spacious 310 square foot garage providing ample storage or workshop space. New roof was completed last year. With its combination of natural beauty, thoughtful features, and prime location. Within walking distance to the Lake and boat launch, 541 Eastside Road is not just a house; it's a place to call home. (id:39198)
Property Details
Interior
Features
Basement Floor
Storage
6'11'' x 7'8''Utility room
12'1'' x 16'10''Recreation room
23'2'' x 11'3''Exterior
Features
Parking
Garage spaces 1
Garage type -
Other parking spaces 0
Total parking spaces 1
Property History
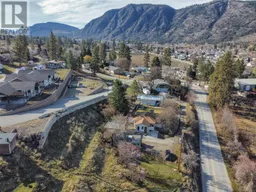 65
65
