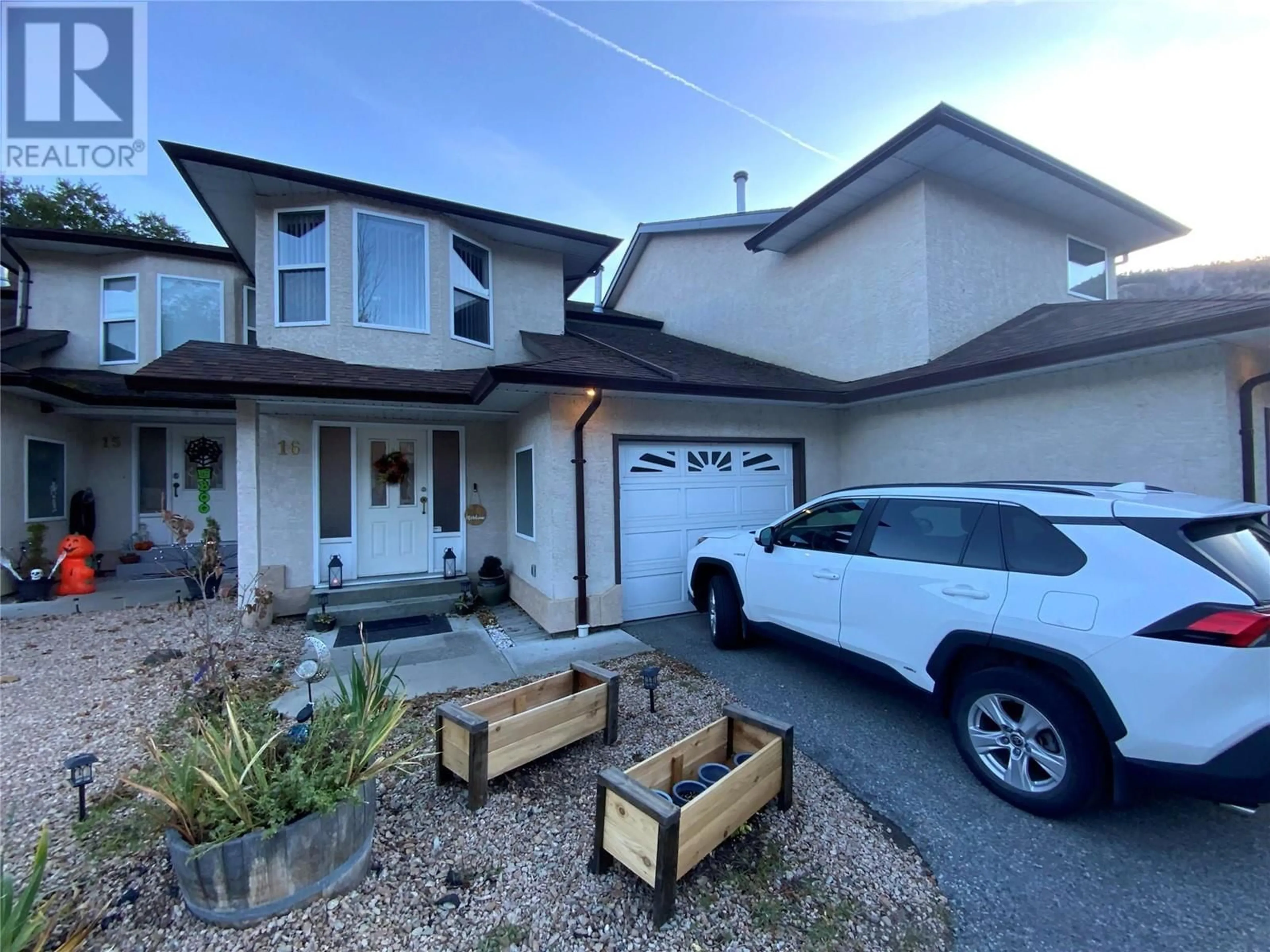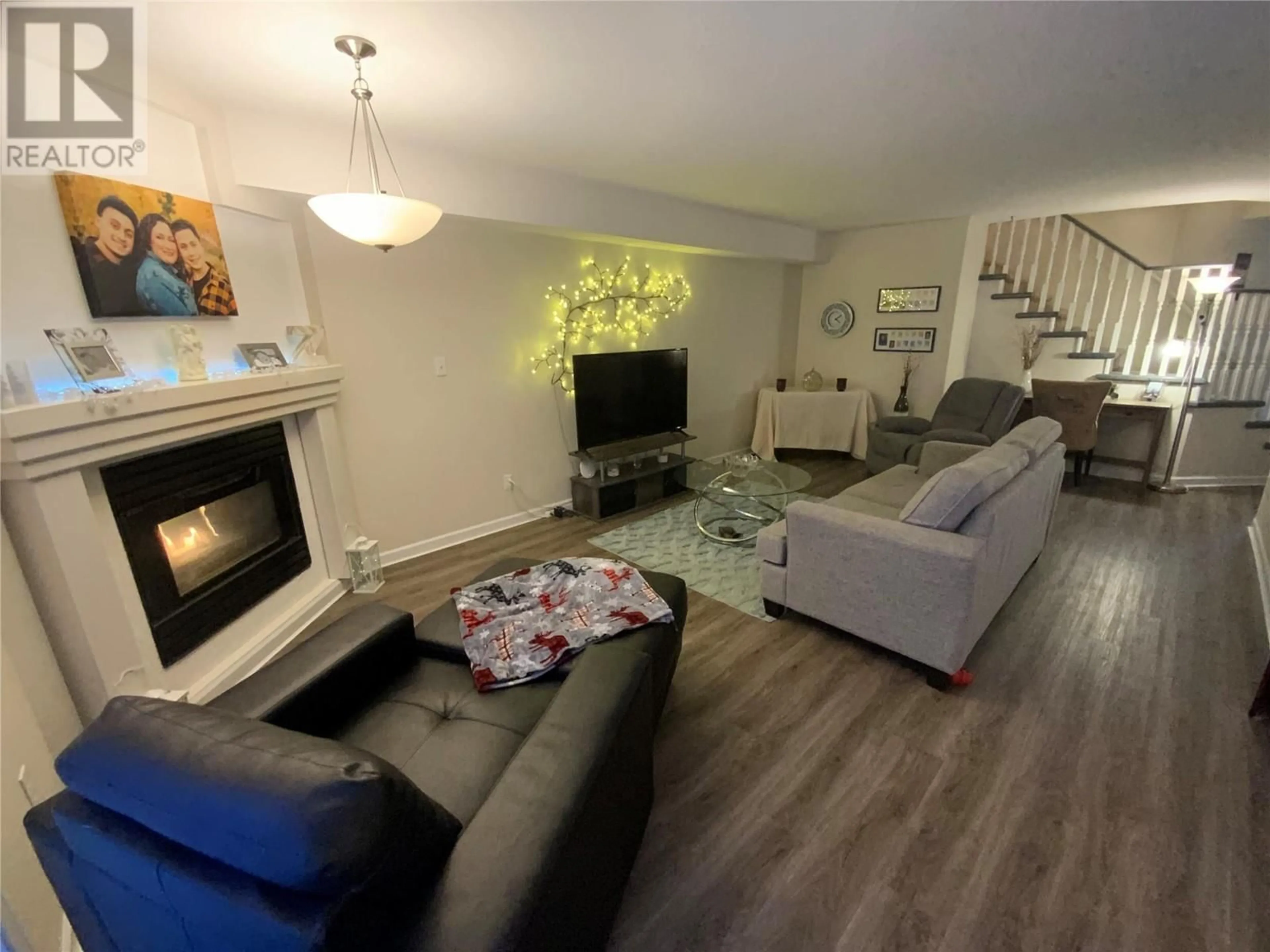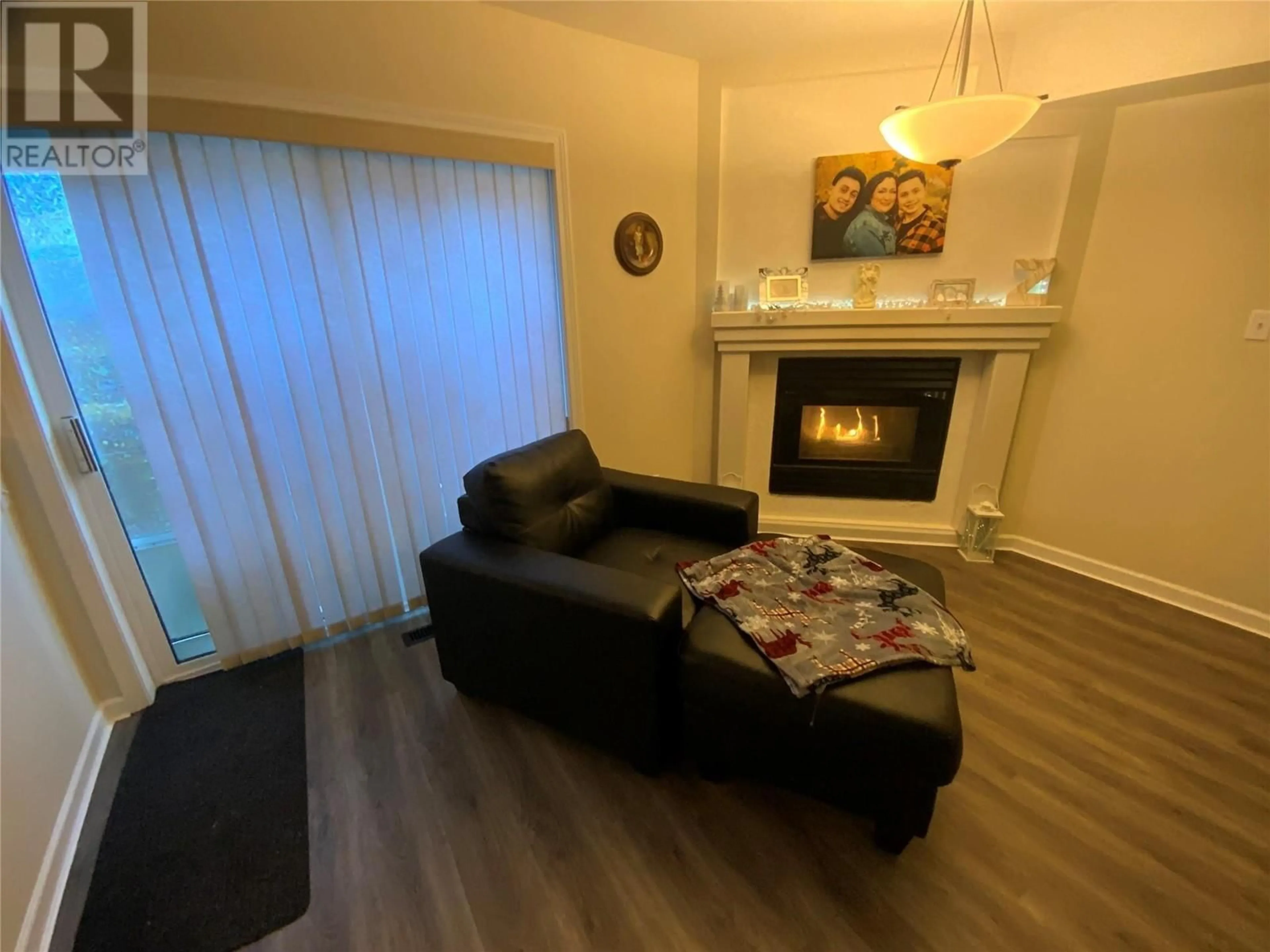5050 13 Avenue Unit# 16, Okanagan Falls, British Columbia V0H1R4
Contact us about this property
Highlights
Estimated ValueThis is the price Wahi expects this property to sell for.
The calculation is powered by our Instant Home Value Estimate, which uses current market and property price trends to estimate your home’s value with a 90% accuracy rate.Not available
Price/Sqft$304/sqft
Est. Mortgage$1,868/mo
Maintenance fees$325/mo
Tax Amount ()-
Days On Market24 days
Description
PERFECT FAMILY LIVING in this 1,400+ sq.ft. 3 bed, 3 bath Town home located in BEAUTIFUL Okanagan Falls! This home boasts one of the most spacious floor plans in the development and offers everything that a first-time home buyer or young family starting out is looking for! The ground floor level leads you to a super functional kitchen/dining area, large living room with a cozy natural gas fireplace and a 2-piece powder room. Upstairs has 3 bedrooms, INCLUDING a generous sized master bedroom with private deck, 3-piece ensuite and a nice sized walk-in closet. The 2nd floor living space also includes a 4-piece bathroom along with a convenient laundry area. Walking distance to Skaha Lake. Close to restaurants, school and recreation. Single car garage (13x20) that offers additional space for storage and room for another vehicle in driveway. LOW monthly fee of $325.00. The Strata welcomes all ages, 1 pet and limited rentals. All measurements approximate and should be verified by buyer if deemed important. (id:39198)
Property Details
Interior
Features
Second level Floor
3pc Ensuite bath
4pc Bathroom
Bedroom
9'5'' x 9'8''Bedroom
9'10'' x 12'9''Exterior
Features
Parking
Garage spaces 2
Garage type -
Other parking spaces 0
Total parking spaces 2
Condo Details
Inclusions
Property History
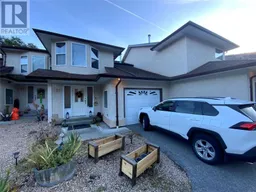 17
17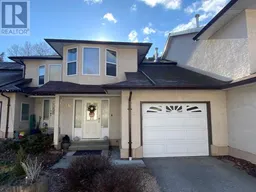 16
16
