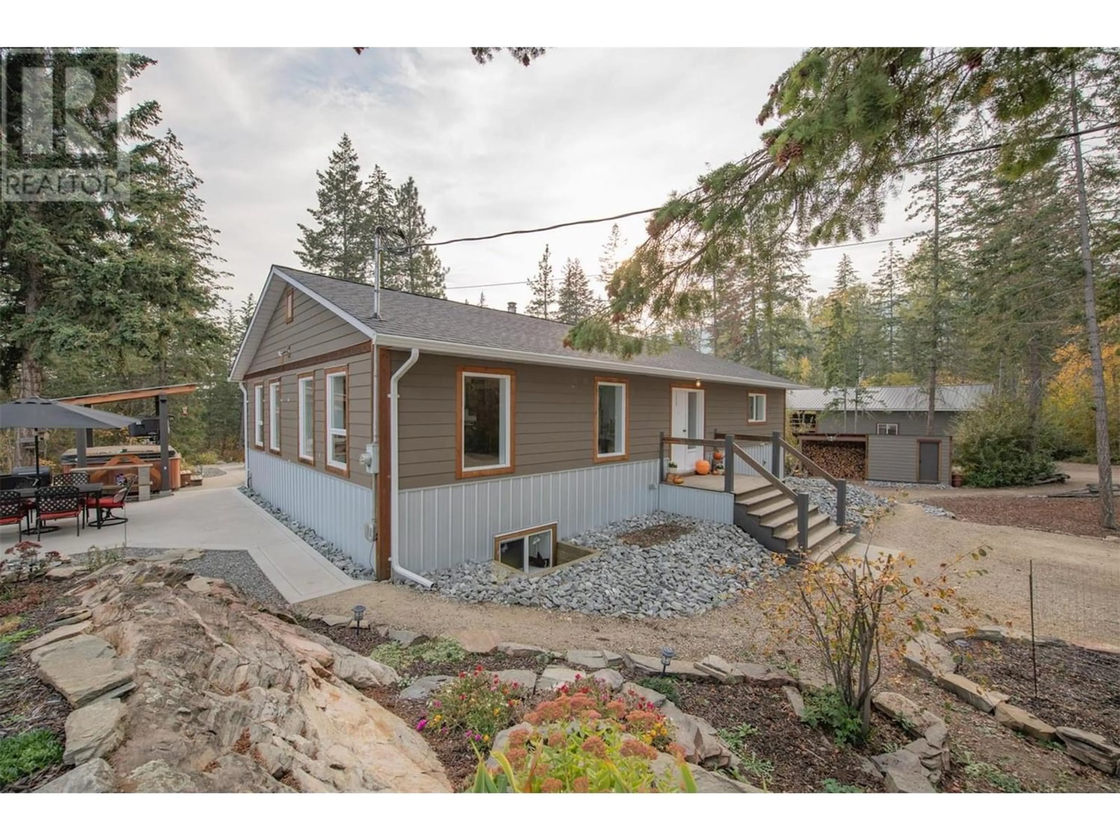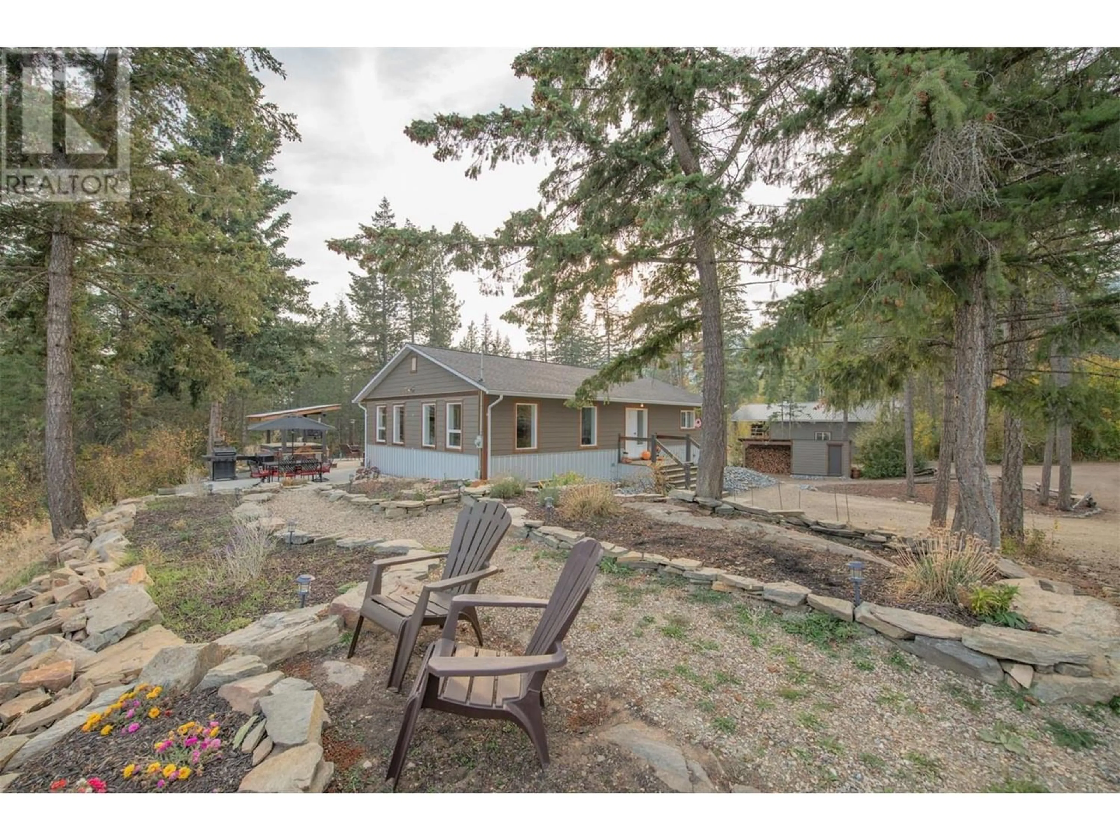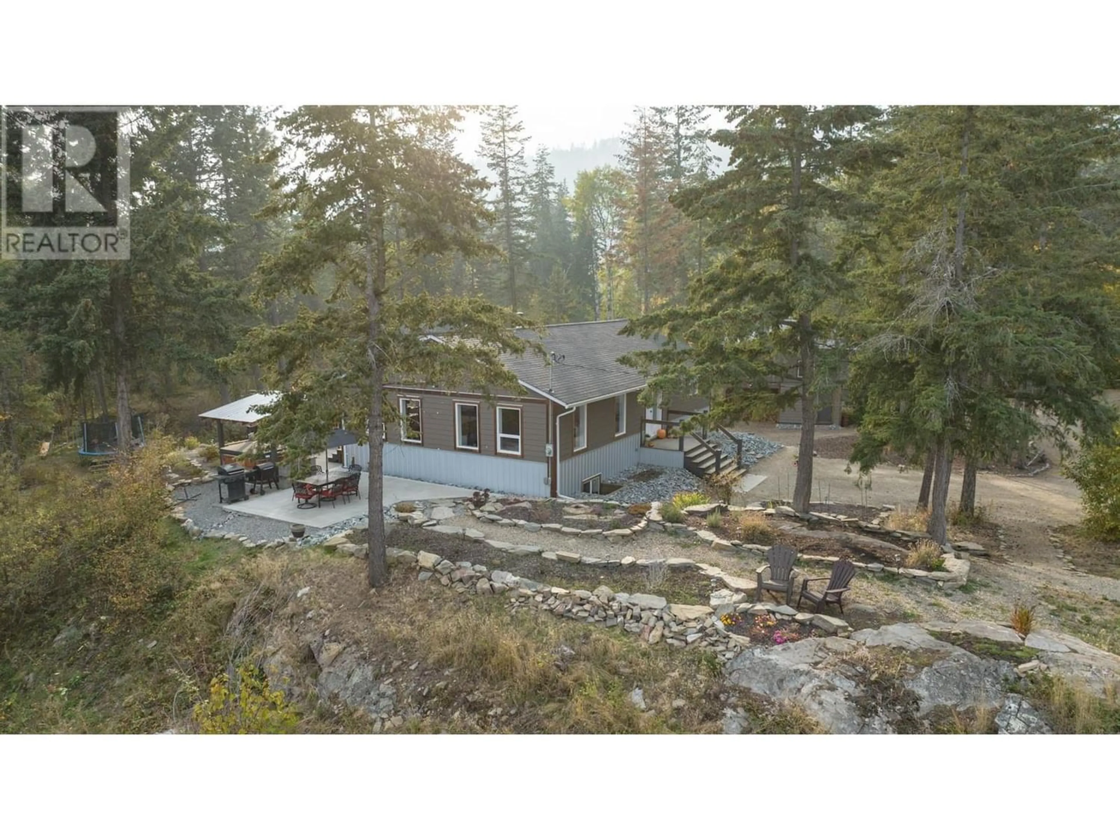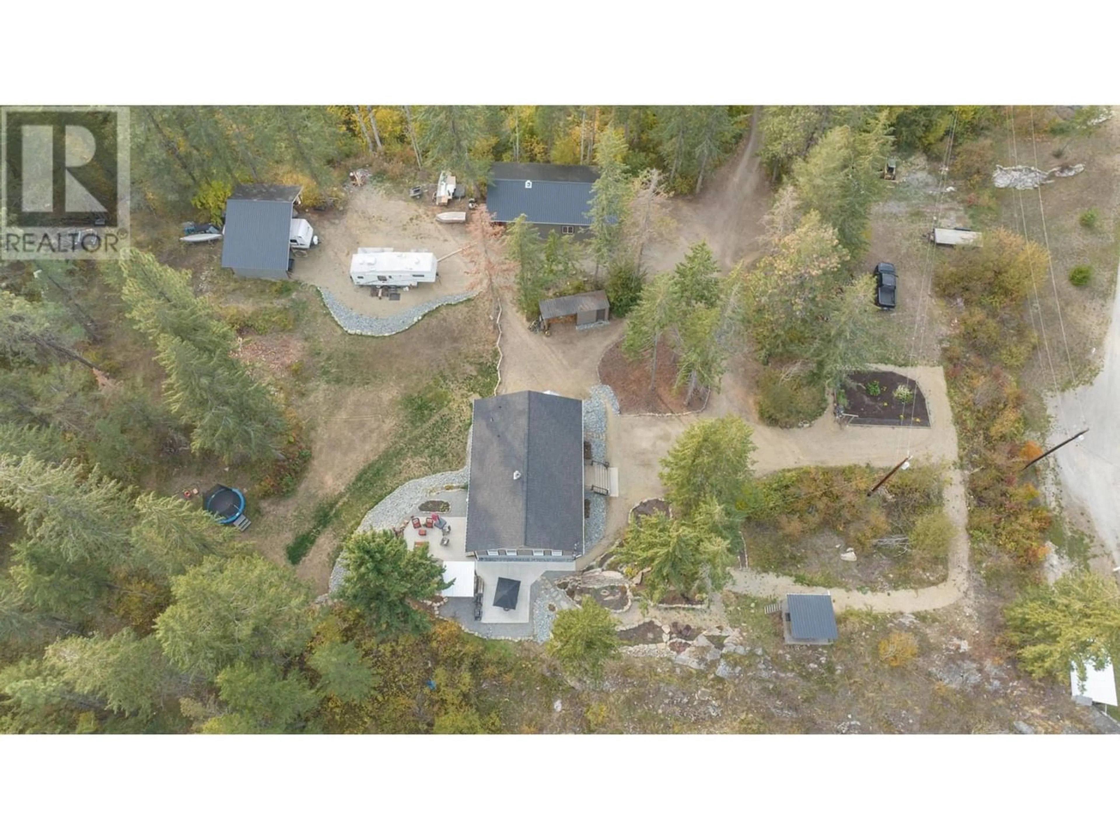47 Twin Lakes Road, Enderby, British Columbia V0E1V3
Contact us about this property
Highlights
Estimated ValueThis is the price Wahi expects this property to sell for.
The calculation is powered by our Instant Home Value Estimate, which uses current market and property price trends to estimate your home’s value with a 90% accuracy rate.Not available
Price/Sqft$433/sqft
Est. Mortgage$5,046/mo
Tax Amount ()-
Days On Market2 years
Description
Beautifully updated 4 bedroom 2 bathroom home that offers stunning views, good privacy with enough storage for all your toys... and then some! As you drive into the very private yard you are greeted with plenty of space for parking, a fully landscaped yard that has kept as much of the natural beauty as possible, shop with extra storage behind, covered parking for your RV with full hookups and a great producing fenced garden! Pride of ownership is everywhere! You will fall in love with the huge island, it is an amazing space for fun family gatherings as we all know the best family time is spent in the kitchen! This is a great family home with 2 beds on the main and two additional in the basement and there is room to add another bathroom down there. Everything is functional and well thought out in this home, over insulated for energy efficiency with wood heat to ensure your cozy and warm even if the power goes out. This property is an easy one to say yes to... book your showing today! (id:39198)
Property Details
Interior
Features
Basement Floor
Recreation room
25'8'' x 13'7''Other
6'0'' x 8'0''Utility room
10'6'' x 9'4''Bedroom
12'7'' x 13'6''Exterior
Features
Parking
Garage spaces 12
Garage type -
Other parking spaces 0
Total parking spaces 12
Property History
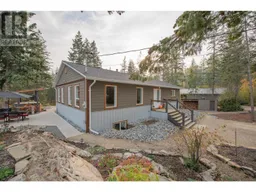 77
77
