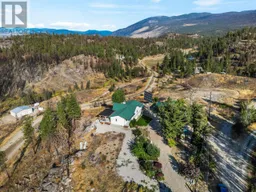441 SHRIKE HILL Road, Oliver, British Columbia V0H1T8
Contact us about this property
Highlights
Estimated ValueThis is the price Wahi expects this property to sell for.
The calculation is powered by our Instant Home Value Estimate, which uses current market and property price trends to estimate your home’s value with a 90% accuracy rate.Not available
Price/Sqft$348/sqft
Est. Mortgage$3,757/mo
Tax Amount ()-
Days On Market317 days
Description
Experience country living at its finest, just 15 minutes from downtown Oliver and 45 minutes from Penticton & Osoyoos. This 10 acre property features sprawling views, ample privacy and a quality single family home with vaulted ceiling, expansive windows, country kitchen and 2 bedrooms on the main level. Step out on the new expansive deck to unwind and soak in the serene views and nature at your doorstep. Looking for suite potential? Downstairs is a daylight walk-out basement w/ separate entrance, 2nd kitchen, living area and 2 additional bedrooms. The house and detached garage/shop have 200 amp electrical plus an efficient grid-tied solar system keeping your electric bills to a minimum; there is also geothermal-sourced in-floor heating in the home. The upper level of the property is fully fenced, irrigated and has garden beds; the property also has a seasonal creek running through it. Even more rare for the area is the flat driveway providing easy access even in the winter months. LH1 zoning allows for many options. Don't miss this opportunity to live out your rural dreams. (Some photos virtually staged) (id:39198)
Property Details
Interior
Features
Basement Floor
Utility room
7'6'' x 3'11''Storage
18'4'' x 19'2''Laundry room
7'6'' x 6'11''Family room
13'8'' x 20'4''Exterior
Features
Parking
Garage spaces 3
Garage type RV
Other parking spaces 0
Total parking spaces 3
Property History
 39
39




